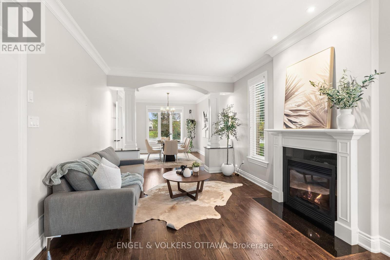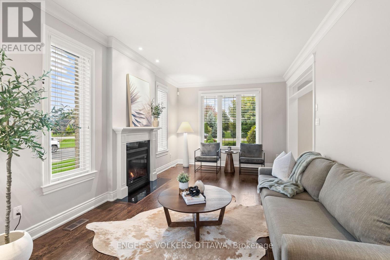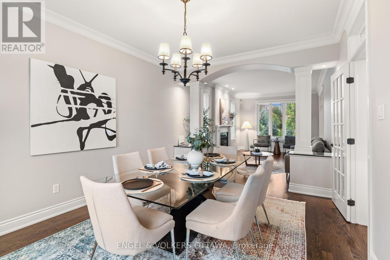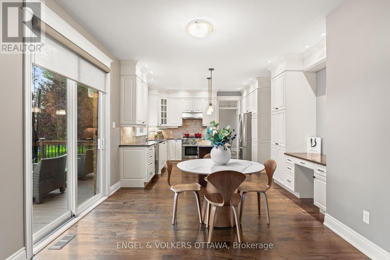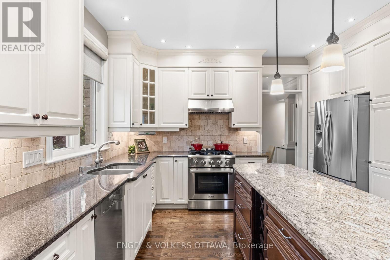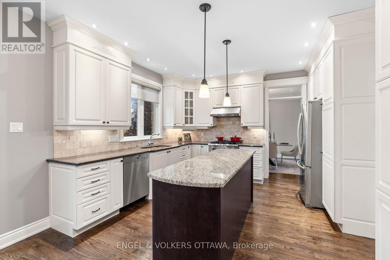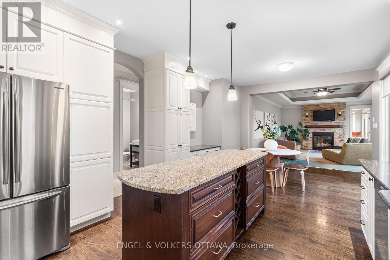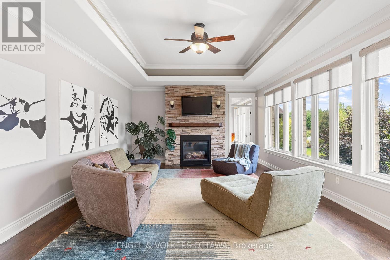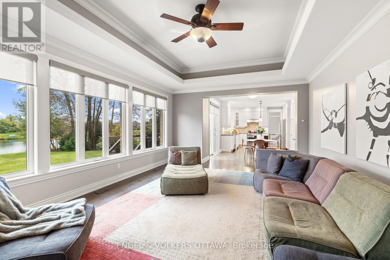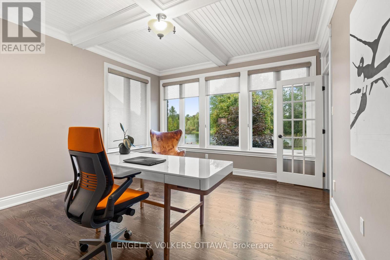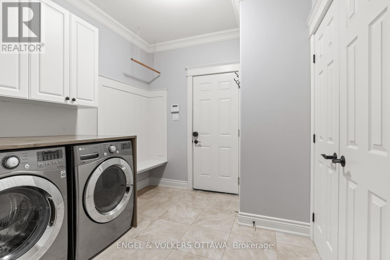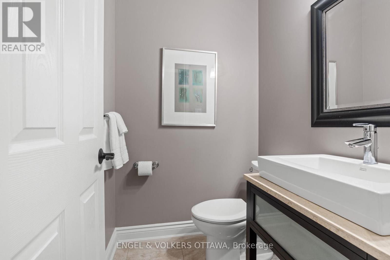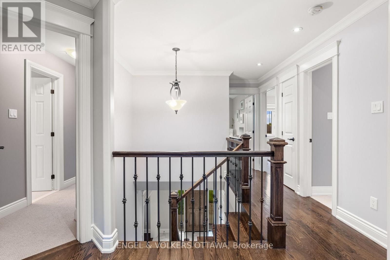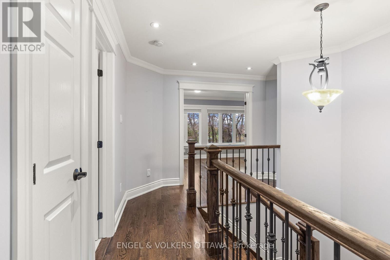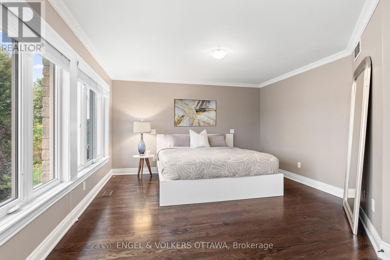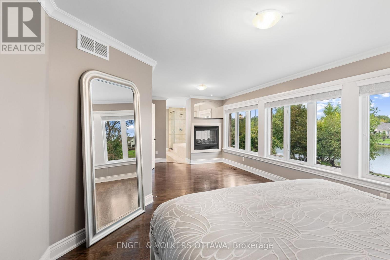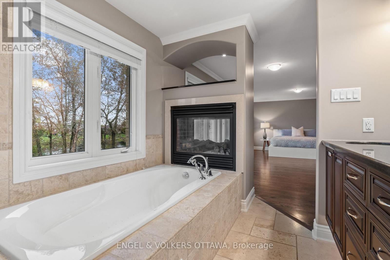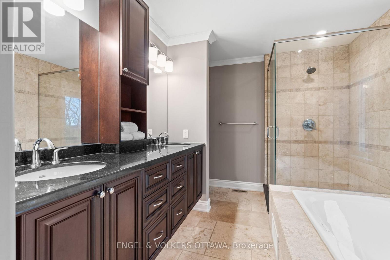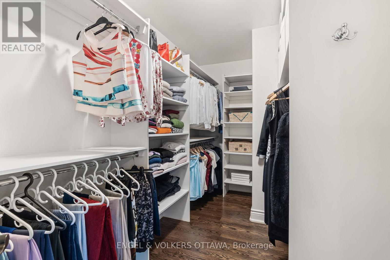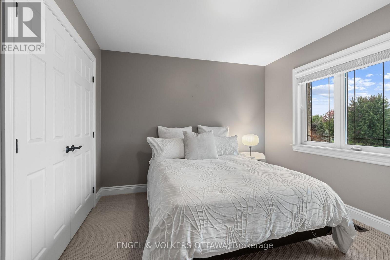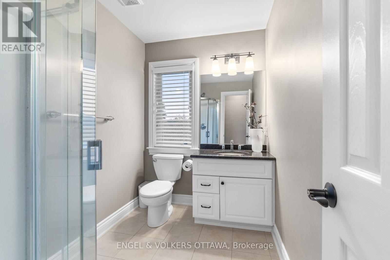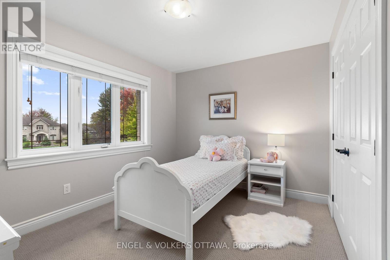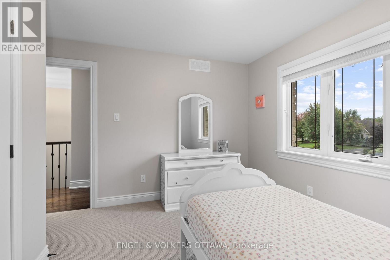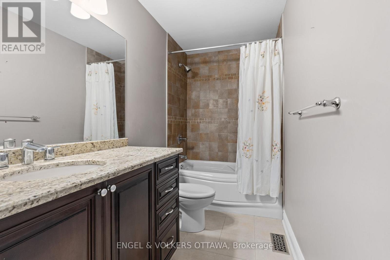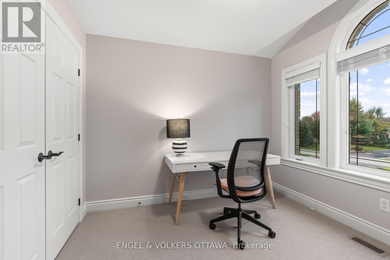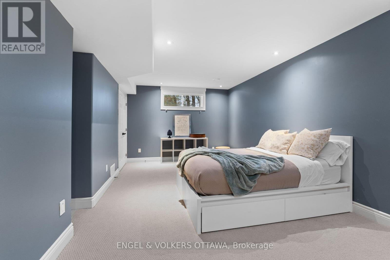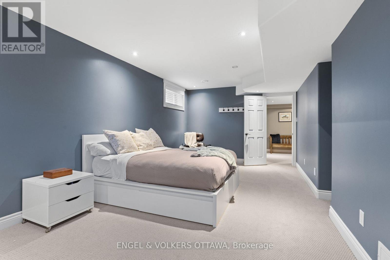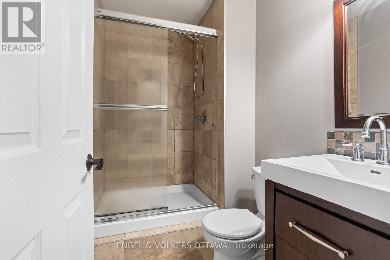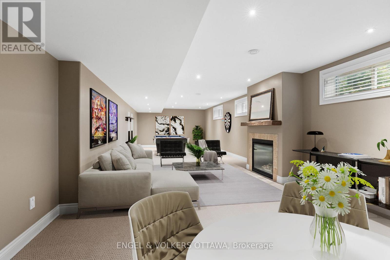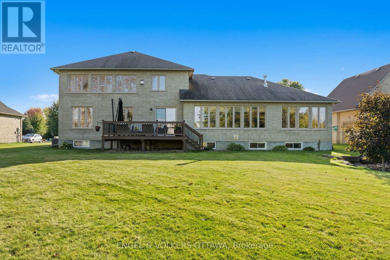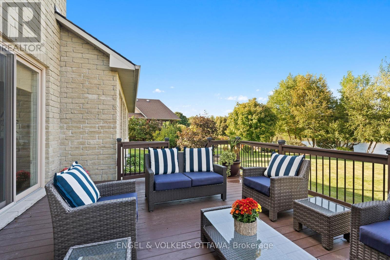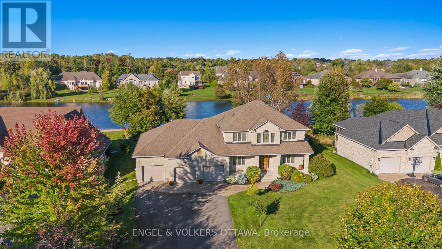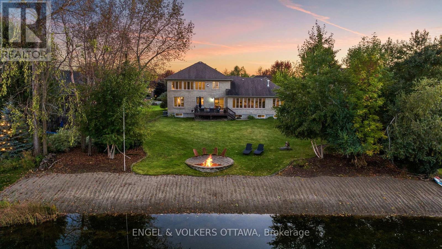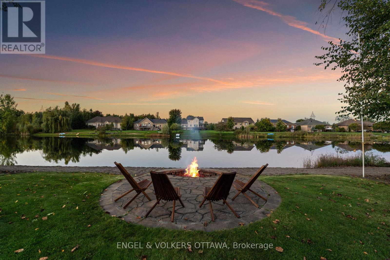5 Bedroom
5 Bathroom
3,000 - 3,500 ft2
Fireplace
Central Air Conditioning
Forced Air
Waterfront
$1,739,000
This stunning waterfront gem is your dream come true! With your own private sandy beach & just 20 minutes from downtown Ottawa, this home offers 2 main floor offices one w a serene water view. The heart of the home is an expansive kitchen that flows seamlessly into a spacious family room, where an opulent stone fireplace awaits. Large windows stretch across the rear, offering breathtaking beachfront vistas that flood the space with natural light. For those special gatherings, there's a separate dining room paired w a formal living room. Retreat to the luxurious primary suite w double doors, a walk-in closet & an ensuite that boasts a double-sided fireplace, all sharing the same waterfront view. The fully finished basement offers a large family room w a gas fireplace, an extra bedroom & convenient garage access. Located in a vibrant neighbourhood with a mix of professionals, you'll also enjoy access to a community pool & tennis court. This isn't just a home; it's a lifestyle waiting for you! (id:35885)
Property Details
|
MLS® Number
|
X12083162 |
|
Property Type
|
Single Family |
|
Community Name
|
1601 - Greely |
|
Amenities Near By
|
Beach, Park |
|
Equipment Type
|
Water Heater |
|
Features
|
Irregular Lot Size |
|
Parking Space Total
|
10 |
|
Rental Equipment Type
|
Water Heater |
|
Structure
|
Deck |
|
View Type
|
View Of Water |
|
Water Front Type
|
Waterfront |
Building
|
Bathroom Total
|
5 |
|
Bedrooms Above Ground
|
4 |
|
Bedrooms Below Ground
|
1 |
|
Bedrooms Total
|
5 |
|
Amenities
|
Fireplace(s) |
|
Appliances
|
Garage Door Opener Remote(s), Water Treatment, Water Heater, Dishwasher, Dryer, Hood Fan, Microwave, Stove, Water Heater - Tankless, Washer, Refrigerator |
|
Basement Development
|
Finished |
|
Basement Type
|
Full (finished) |
|
Construction Style Attachment
|
Detached |
|
Cooling Type
|
Central Air Conditioning |
|
Exterior Finish
|
Brick |
|
Fireplace Present
|
Yes |
|
Fireplace Total
|
4 |
|
Foundation Type
|
Concrete |
|
Heating Fuel
|
Natural Gas |
|
Heating Type
|
Forced Air |
|
Stories Total
|
2 |
|
Size Interior
|
3,000 - 3,500 Ft2 |
|
Type
|
House |
|
Utility Water
|
Drilled Well |
Parking
|
Attached Garage
|
|
|
Garage
|
|
|
Covered
|
|
|
Inside Entry
|
|
Land
|
Acreage
|
No |
|
Land Amenities
|
Beach, Park |
|
Sewer
|
Septic System |
|
Size Depth
|
215 Ft |
|
Size Frontage
|
100 Ft |
|
Size Irregular
|
100 X 215 Ft |
|
Size Total Text
|
100 X 215 Ft |
|
Surface Water
|
Pond Or Stream |
|
Zoning Description
|
Residential |
Rooms
| Level |
Type |
Length |
Width |
Dimensions |
|
Second Level |
Primary Bedroom |
7.1 m |
4.11 m |
7.1 m x 4.11 m |
|
Second Level |
Bathroom |
3.54 m |
3.17 m |
3.54 m x 3.17 m |
|
Second Level |
Other |
3.69 m |
2.04 m |
3.69 m x 2.04 m |
|
Second Level |
Bathroom |
2.47 m |
1.71 m |
2.47 m x 1.71 m |
|
Second Level |
Bedroom 2 |
3.38 m |
6.37 m |
3.38 m x 6.37 m |
|
Second Level |
Bedroom 3 |
3.08 m |
2.99 m |
3.08 m x 2.99 m |
|
Second Level |
Bedroom 4 |
3.72 m |
3.38 m |
3.72 m x 3.38 m |
|
Second Level |
Bathroom |
3.72 m |
1.25 m |
3.72 m x 1.25 m |
|
Basement |
Recreational, Games Room |
13.14 m |
7.1 m |
13.14 m x 7.1 m |
|
Basement |
Utility Room |
5.46 m |
4.15 m |
5.46 m x 4.15 m |
|
Basement |
Utility Room |
2.23 m |
2.74 m |
2.23 m x 2.74 m |
|
Basement |
Foyer |
2.56 m |
5.76 m |
2.56 m x 5.76 m |
|
Basement |
Other |
2.04 m |
1.55 m |
2.04 m x 1.55 m |
|
Basement |
Bathroom |
2.59 m |
1.55 m |
2.59 m x 1.55 m |
|
Basement |
Bedroom |
4.24 m |
6.4 m |
4.24 m x 6.4 m |
|
Main Level |
Foyer |
3.35 m |
5.76 m |
3.35 m x 5.76 m |
|
Main Level |
Office |
3.44 m |
2.77 m |
3.44 m x 2.77 m |
|
Main Level |
Living Room |
3.38 m |
5.82 m |
3.38 m x 5.82 m |
|
Main Level |
Dining Room |
3.38 m |
4.14 m |
3.38 m x 4.14 m |
|
Main Level |
Kitchen |
3.99 m |
4.14 m |
3.99 m x 4.14 m |
|
Main Level |
Eating Area |
3.05 m |
4.14 m |
3.05 m x 4.14 m |
|
Main Level |
Family Room |
6.74 m |
4.57 m |
6.74 m x 4.57 m |
|
Main Level |
Laundry Room |
3.38 m |
2.62 m |
3.38 m x 2.62 m |
|
Main Level |
Bathroom |
1.31 m |
1.58 m |
1.31 m x 1.58 m |
Utilities
https://www.realtor.ca/real-estate/28168398/6808-suncrest-drive-ottawa-1601-greely




