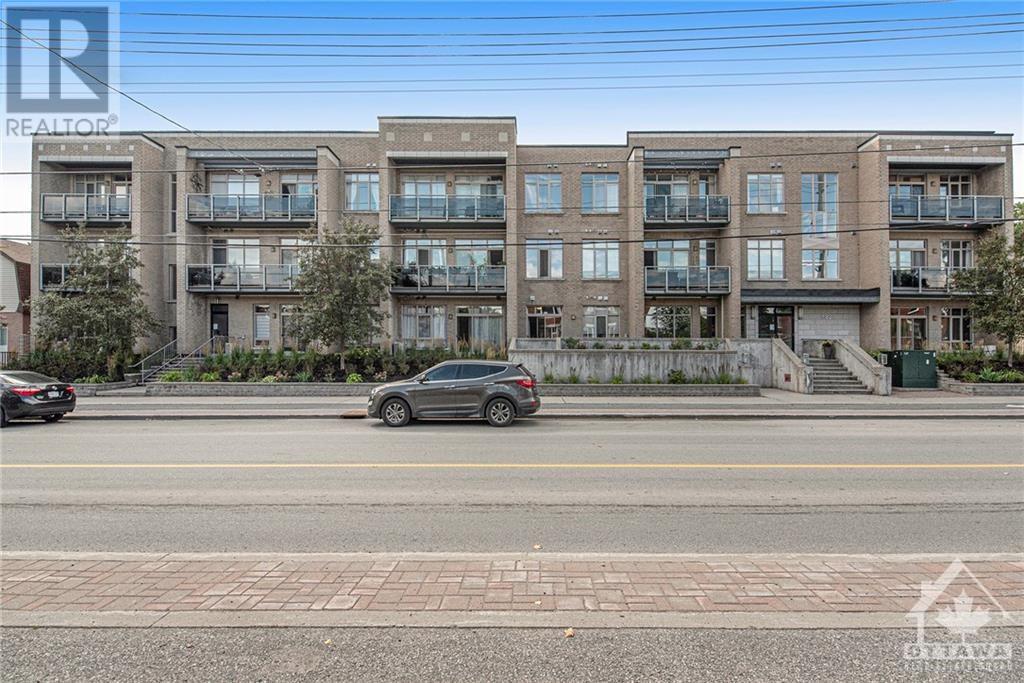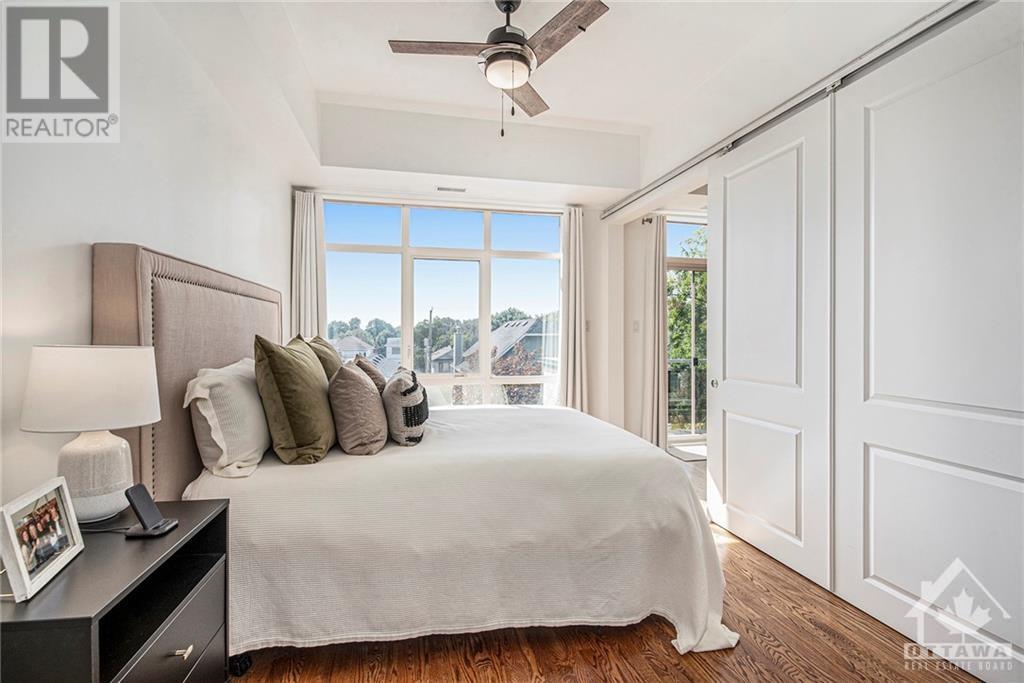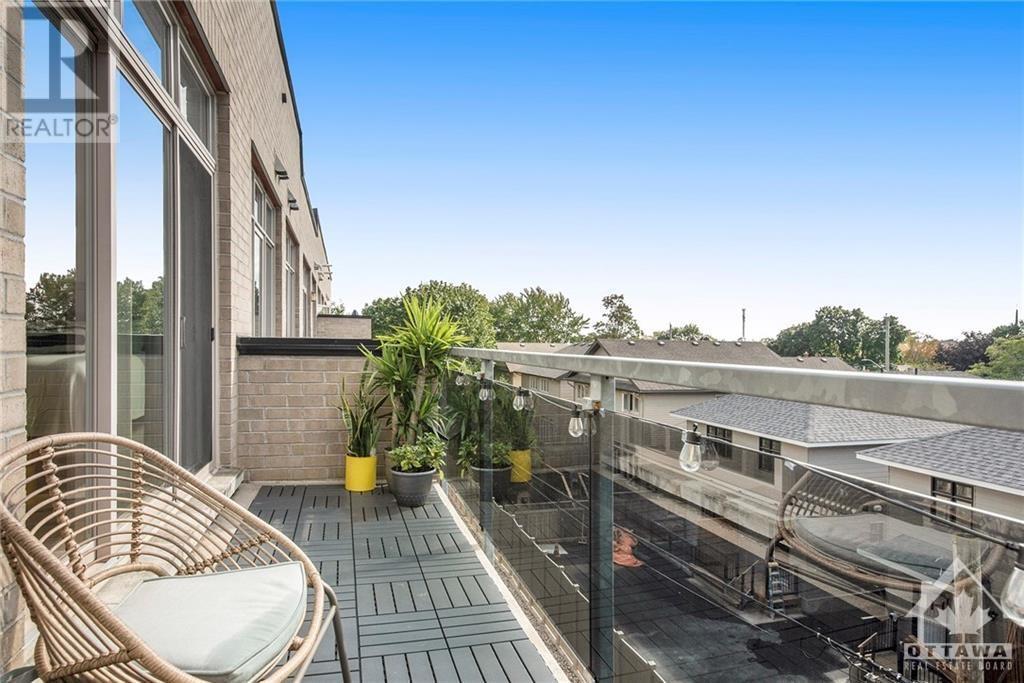1 Bedroom
2 Bathroom
Central Air Conditioning
Forced Air
$2,400 Monthly
Sun soaked 1 bedroom, 2 full bath unit in sought after Westboro! Originally a 2 bedroom, the unit has been converted to a 1 bedroom, to maximize the living space. The unit boasts an open floor plan, with floor to ceiling windows, flooding the home in natural light. The kitchen features quartz countertops and stainless steel appliances, with the dining area leading right to your large balcony, away from the busy street and perfect for enjoying the sunsets and your morning coffee. The spacious primary bedroom offers double closets and stylish sliding barn doors, along with a luxe 4pc ensuite w/glass shower & 2 sinks. Take advantage of the buildings gym to get a quick workout in. Fantastic location a short walk to all the shops, restaurants and services downtown Westboro has to offer, close to transit and minutes from highway access. 1 underground parking #30 & storage locker #60 included. Elevator is limited use. Credit Report and Rental Application mandatory. Available JANUARY 1, 2025. (id:35885)
Property Details
|
MLS® Number
|
1418621 |
|
Property Type
|
Single Family |
|
Neigbourhood
|
Westboro |
|
AmenitiesNearBy
|
Public Transit, Recreation Nearby, Shopping |
|
Features
|
Balcony |
|
ParkingSpaceTotal
|
1 |
Building
|
BathroomTotal
|
2 |
|
BedroomsAboveGround
|
1 |
|
BedroomsTotal
|
1 |
|
Amenities
|
Storage - Locker, Laundry - In Suite, Exercise Centre |
|
Appliances
|
Refrigerator, Dishwasher, Dryer, Microwave, Stove, Washer |
|
BasementDevelopment
|
Not Applicable |
|
BasementType
|
None (not Applicable) |
|
ConstructedDate
|
2010 |
|
CoolingType
|
Central Air Conditioning |
|
ExteriorFinish
|
Brick |
|
Fixture
|
Drapes/window Coverings |
|
FlooringType
|
Hardwood, Tile |
|
HeatingFuel
|
Natural Gas |
|
HeatingType
|
Forced Air |
|
StoriesTotal
|
1 |
|
Type
|
Apartment |
|
UtilityWater
|
Municipal Water |
Parking
Land
|
Acreage
|
No |
|
LandAmenities
|
Public Transit, Recreation Nearby, Shopping |
|
Sewer
|
Municipal Sewage System |
|
SizeIrregular
|
* Ft X * Ft |
|
SizeTotalText
|
* Ft X * Ft |
|
ZoningDescription
|
Residential |
Rooms
| Level |
Type |
Length |
Width |
Dimensions |
|
Main Level |
Living Room |
|
|
20'6" x 13'0" |
|
Main Level |
Laundry Room |
|
|
Measurements not available |
|
Main Level |
Kitchen |
|
|
11'7" x 11'4" |
|
Main Level |
Full Bathroom |
|
|
Measurements not available |
|
Main Level |
4pc Bathroom |
|
|
Measurements not available |
|
Main Level |
Primary Bedroom |
|
|
18'1" x 9'7" |
|
Main Level |
4pc Ensuite Bath |
|
|
Measurements not available |
https://www.realtor.ca/real-estate/27605081/682-churchill-avenue-n-unit303-ottawa-westboro


































