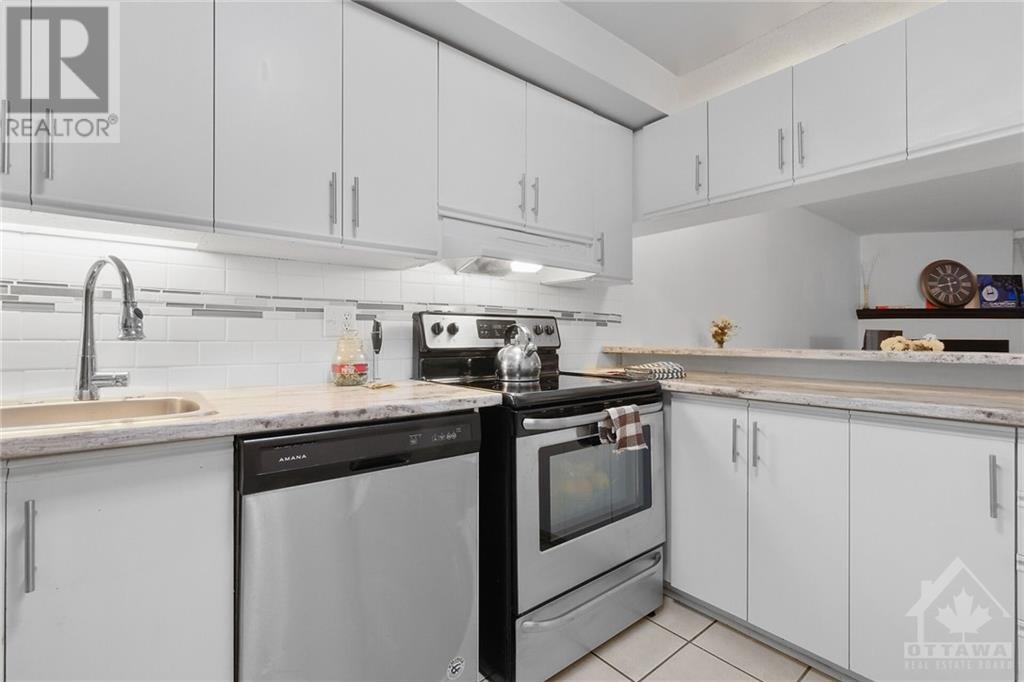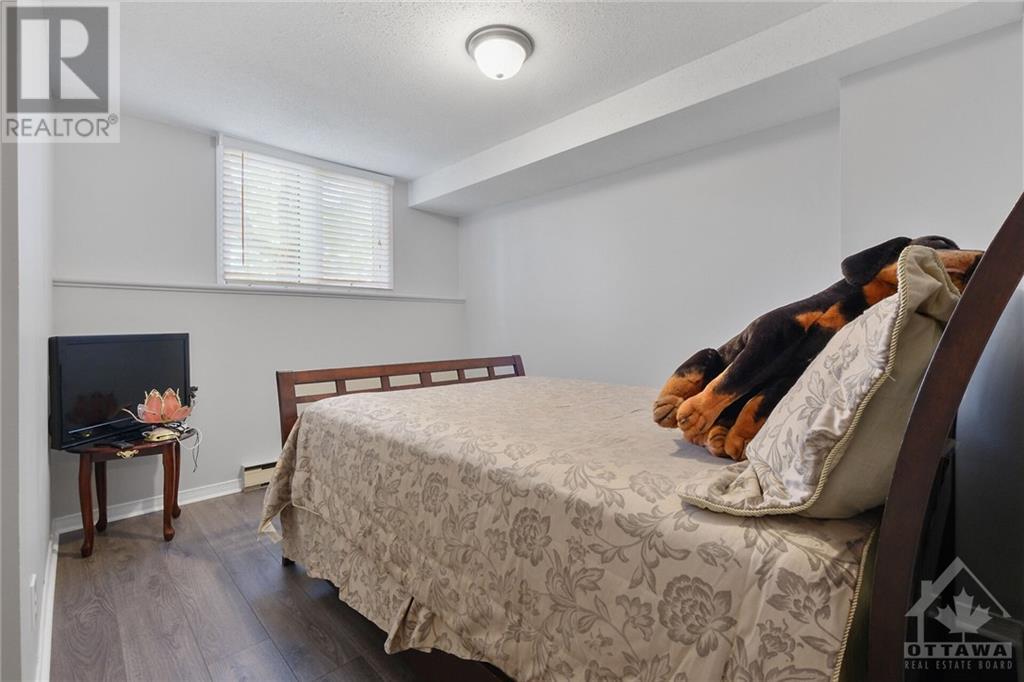6846 Jeanne D'arc Boulevard Unit#a Ottawa, Ontario K1C 6E9
$350,000Maintenance, Landscaping, Property Management, Water, Other, See Remarks, Reserve Fund Contributions
$448.25 Monthly
Maintenance, Landscaping, Property Management, Water, Other, See Remarks, Reserve Fund Contributions
$448.25 MonthlyGreat neighborhood close to everything. Easy walk to grocery store and Ottawa River bike/walking paths. Close to schools and public transit. Parking at the front door. Newer laminate flooring on both levels, main floor has living room with fireplace, dining room, kitchen and powder room. Access to back yard overlooking trees. Lower level has two bedrooms, primary bedroom with wall to wall clothes closets and second with double clothes closet. Full bathroom, laundry / storage area and four piece bathroom. Include fridge; stove; dishwasher; washer and dryer. 24 hour irrevocable required on all offer submissions. (id:35885)
Property Details
| MLS® Number | 1414007 |
| Property Type | Single Family |
| Neigbourhood | Convent Glen North |
| AmenitiesNearBy | Public Transit, Recreation Nearby, Shopping |
| CommunityFeatures | Pets Allowed With Restrictions |
| ParkingSpaceTotal | 1 |
| Structure | Patio(s) |
Building
| BathroomTotal | 2 |
| BedroomsBelowGround | 2 |
| BedroomsTotal | 2 |
| Amenities | Laundry - In Suite |
| Appliances | Refrigerator, Dishwasher, Dryer, Hood Fan, Stove, Washer |
| BasementDevelopment | Finished |
| BasementType | Full (finished) |
| ConstructedDate | 1985 |
| ConstructionStyleAttachment | Stacked |
| CoolingType | None |
| ExteriorFinish | Brick, Vinyl |
| FlooringType | Wall-to-wall Carpet, Mixed Flooring, Laminate, Ceramic |
| FoundationType | Poured Concrete |
| HalfBathTotal | 1 |
| HeatingFuel | Electric |
| HeatingType | Baseboard Heaters |
| StoriesTotal | 2 |
| Type | House |
| UtilityWater | Municipal Water |
Parking
| Open |
Land
| Acreage | No |
| LandAmenities | Public Transit, Recreation Nearby, Shopping |
| Sewer | Municipal Sewage System |
| ZoningDescription | Residential Condo |
Rooms
| Level | Type | Length | Width | Dimensions |
|---|---|---|---|---|
| Lower Level | Primary Bedroom | 12'11" x 11'10" | ||
| Lower Level | 4pc Bathroom | 7'5" x 7'3" | ||
| Lower Level | Bedroom | 11'5" x 11'1" | ||
| Lower Level | Laundry Room | 7'3" x 6'7" | ||
| Main Level | Foyer | 6'1" x 7'1" | ||
| Main Level | Kitchen | 7'8" x 10'10" | ||
| Main Level | 2pc Bathroom | 5'7" x 5'5" | ||
| Main Level | Dining Room | 10'8" x 7'4" | ||
| Main Level | Living Room/fireplace | 13'10" x 13'11" |
Interested?
Contact us for more information


























