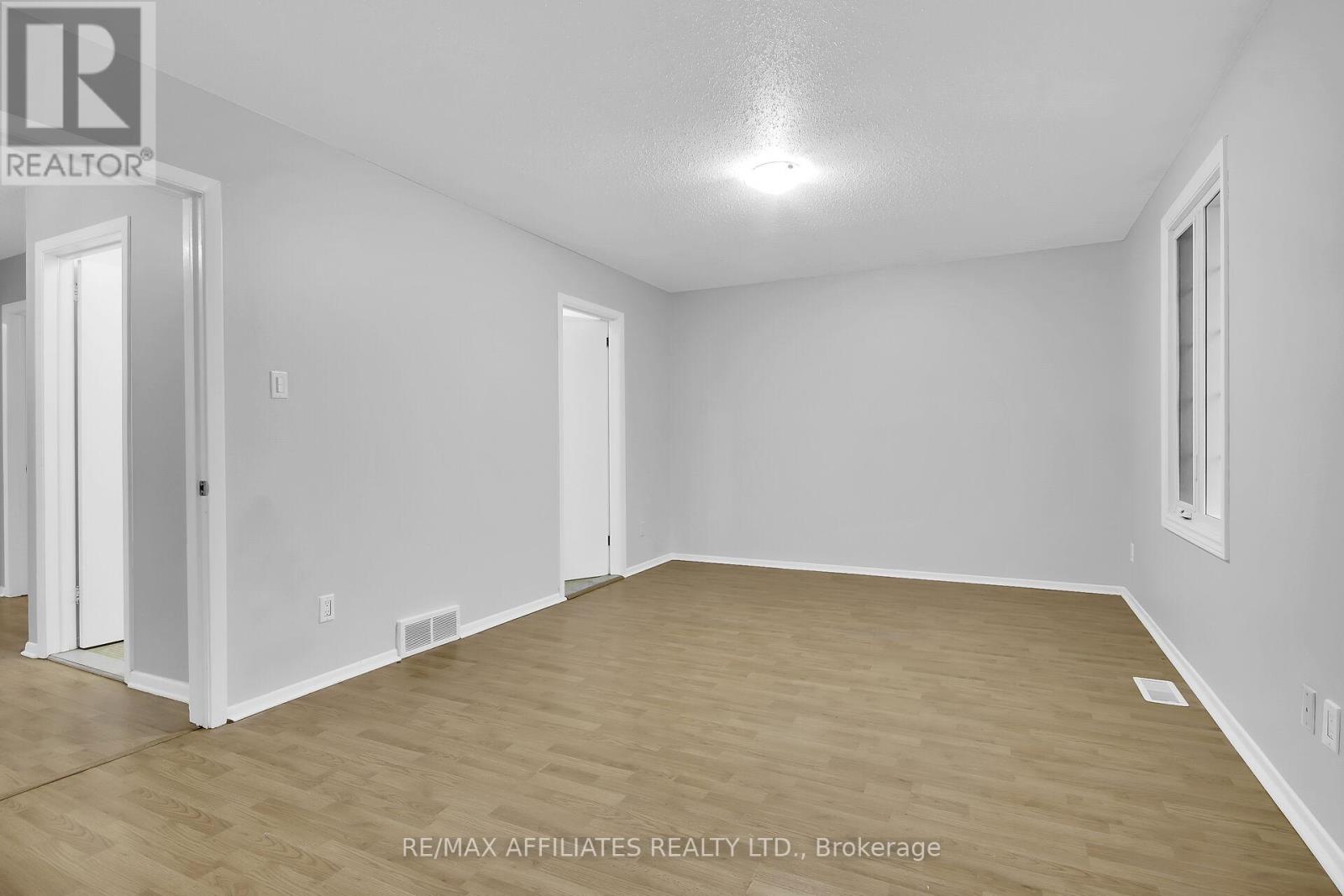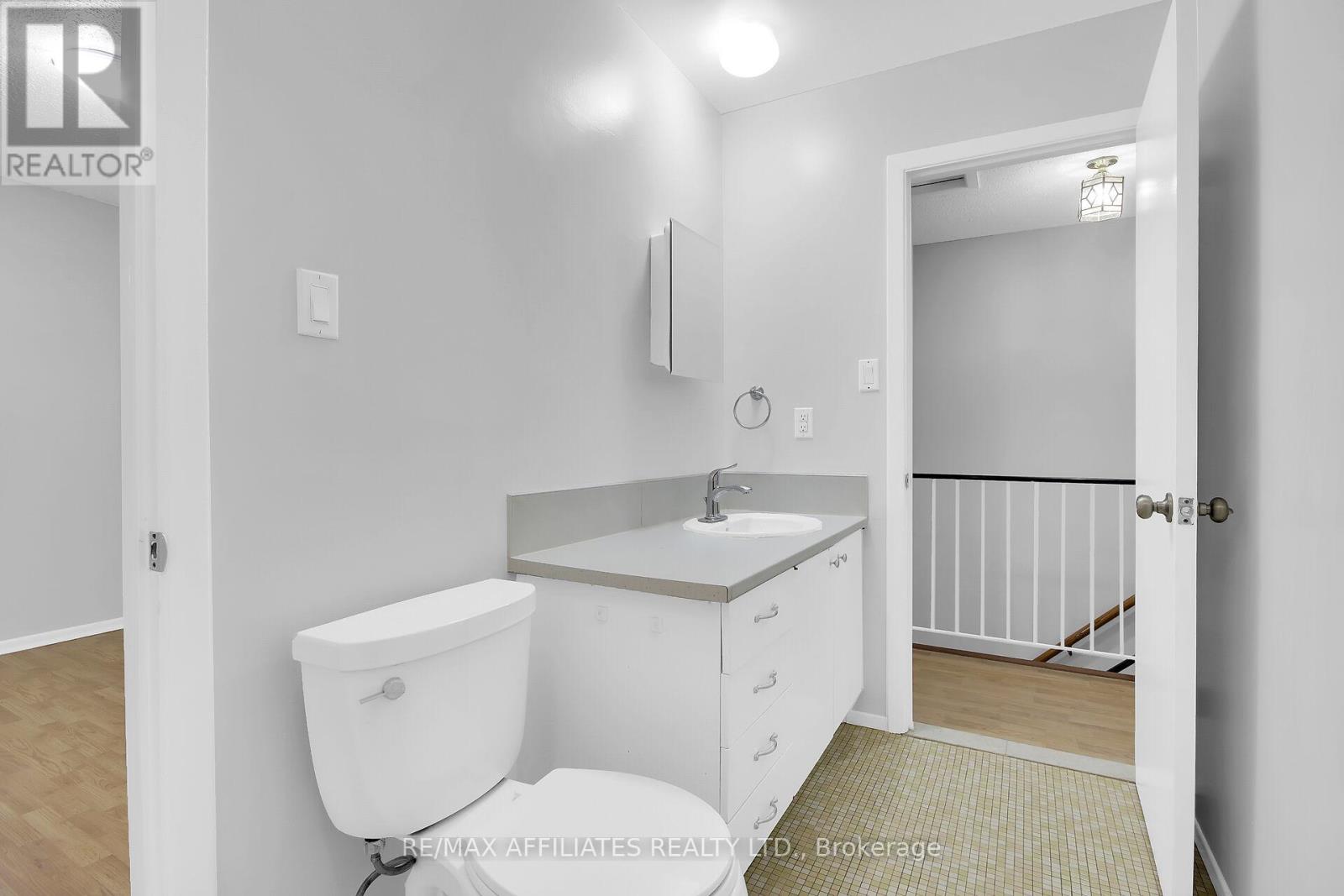685 Eastvale Court Ottawa, Ontario K1J 6Z7
$439,800Maintenance, Water, Common Area Maintenance, Insurance, Parking
$472 Monthly
Maintenance, Water, Common Area Maintenance, Insurance, Parking
$472 MonthlyThis property sits in a small exclusive group of two storey condo row units in a well run corporation in the heart of Beacon Hill North. This rarely available end unit is walking distance to the Ottawa River & bike paths, the sought after Col By Secondary School that offers the International Baccalaureate Program, parks, schools, grocery, pharmacy, LRT stop and so much more. Open concept living / dining rooms, oversized patio door to private garden and fenced yard. Good sized south facing eat in kitchen, please note all appliances included. Guest bathroom completes this level. Three bedrooms on upper level, all freshly painted. Cheater door from large Primary bedroom to four piece bathroom. the lower level is fully finished with recreation room new flooring 2024, laundry room, storage plus utility room. Furnace 2013, Hot water tank is owned. Parking space 685 at front door. There are no pet restrictions in this Condo Corp. 24 hour irrevocable required on all offer submissions. Status certificate is on file. Four of the photos are virtually staged (id:35885)
Property Details
| MLS® Number | X11882275 |
| Property Type | Single Family |
| Community Name | 2103 - Beacon Hill North |
| AmenitiesNearBy | Public Transit |
| CommunityFeatures | Pet Restrictions |
| EquipmentType | None |
| Features | Flat Site, In Suite Laundry |
| ParkingSpaceTotal | 1 |
| RentalEquipmentType | None |
Building
| BathroomTotal | 2 |
| BedroomsAboveGround | 3 |
| BedroomsTotal | 3 |
| Amenities | Visitor Parking |
| Appliances | Water Heater, Dishwasher, Dryer, Hood Fan, Refrigerator, Stove, Washer |
| BasementDevelopment | Finished |
| BasementType | Full (finished) |
| CoolingType | Central Air Conditioning |
| ExteriorFinish | Brick |
| FireProtection | Smoke Detectors |
| FlooringType | Laminate |
| FoundationType | Poured Concrete |
| HalfBathTotal | 1 |
| HeatingFuel | Natural Gas |
| HeatingType | Forced Air |
| StoriesTotal | 2 |
| SizeInterior | 1199.9898 - 1398.9887 Sqft |
| Type | Row / Townhouse |
Land
| Acreage | No |
| FenceType | Fenced Yard |
| LandAmenities | Public Transit |
| ZoningDescription | Condominium |
Rooms
| Level | Type | Length | Width | Dimensions |
|---|---|---|---|---|
| Second Level | Primary Bedroom | 5.37 m | 3.42 m | 5.37 m x 3.42 m |
| Second Level | Bathroom | 3.77 m | 1.49 m | 3.77 m x 1.49 m |
| Second Level | Bedroom 2 | 4.25 m | 3.18 m | 4.25 m x 3.18 m |
| Second Level | Bedroom 3 | 3.1 m | 2.74 m | 3.1 m x 2.74 m |
| Lower Level | Laundry Room | 3.57 m | 2.3 m | 3.57 m x 2.3 m |
| Lower Level | Recreational, Games Room | 7.48 m | 3.22 m | 7.48 m x 3.22 m |
| Main Level | Foyer | 6.51 m | 1.26 m | 6.51 m x 1.26 m |
| Main Level | Kitchen | 3.69 m | 3.69 m | 3.69 m x 3.69 m |
| Main Level | Dining Room | 2.77 m | 3.78 m | 2.77 m x 3.78 m |
| Main Level | Living Room | 5.89 m | 3.46 m | 5.89 m x 3.46 m |
| Main Level | Bathroom | 1.23 m | 2.31 m | 1.23 m x 2.31 m |
https://www.realtor.ca/real-estate/27714472/685-eastvale-court-ottawa-2103-beacon-hill-north
Interested?
Contact us for more information































