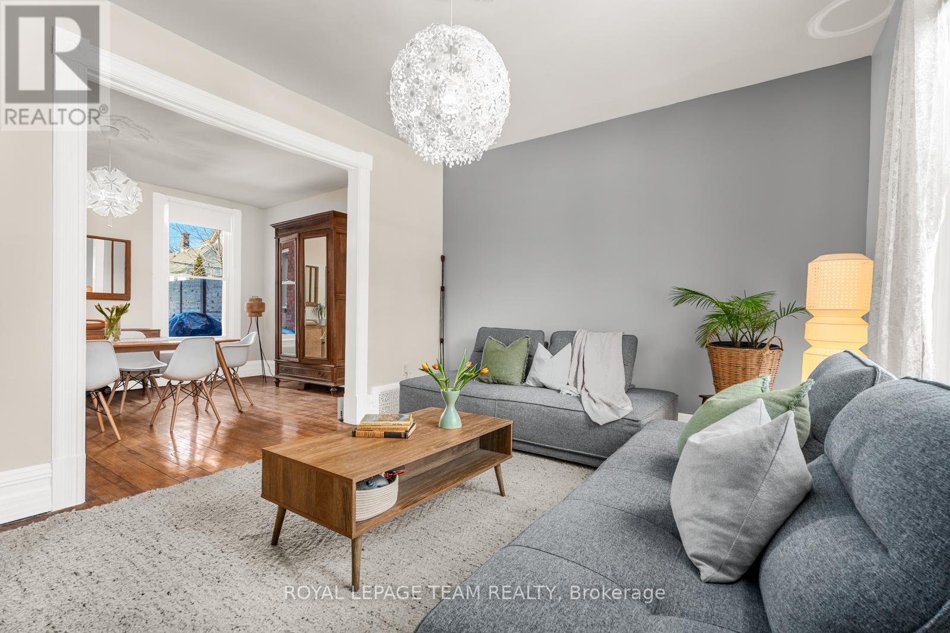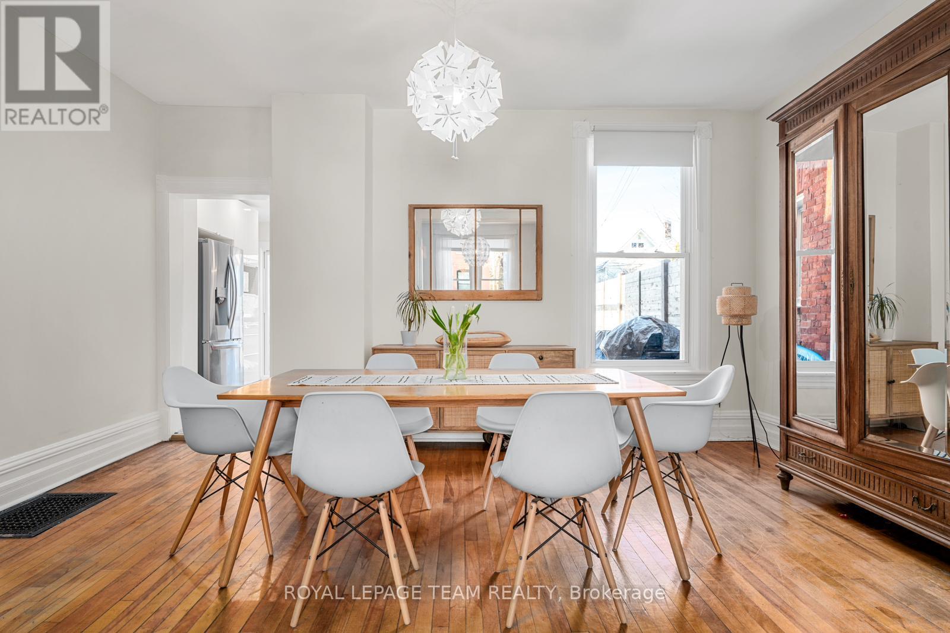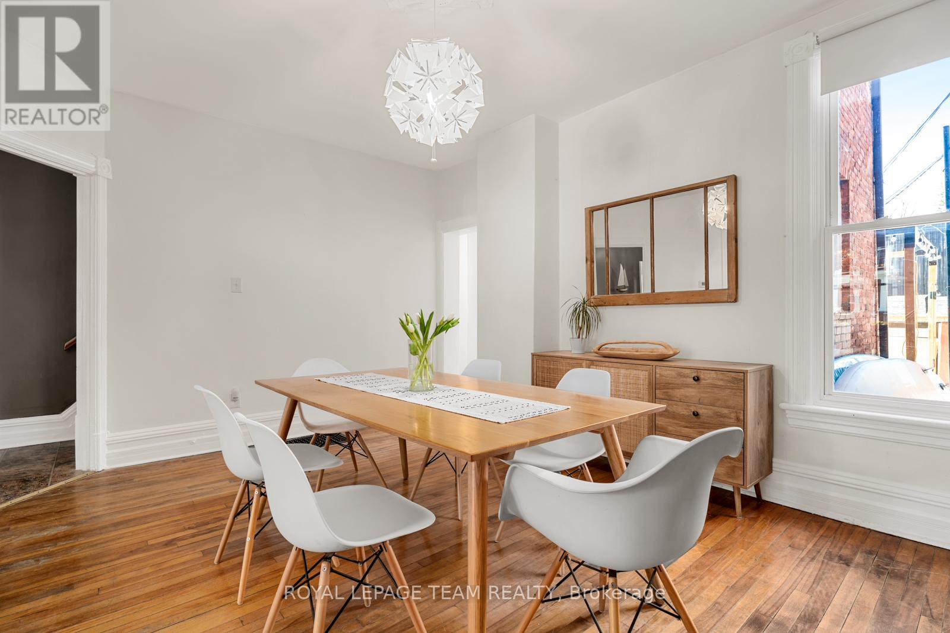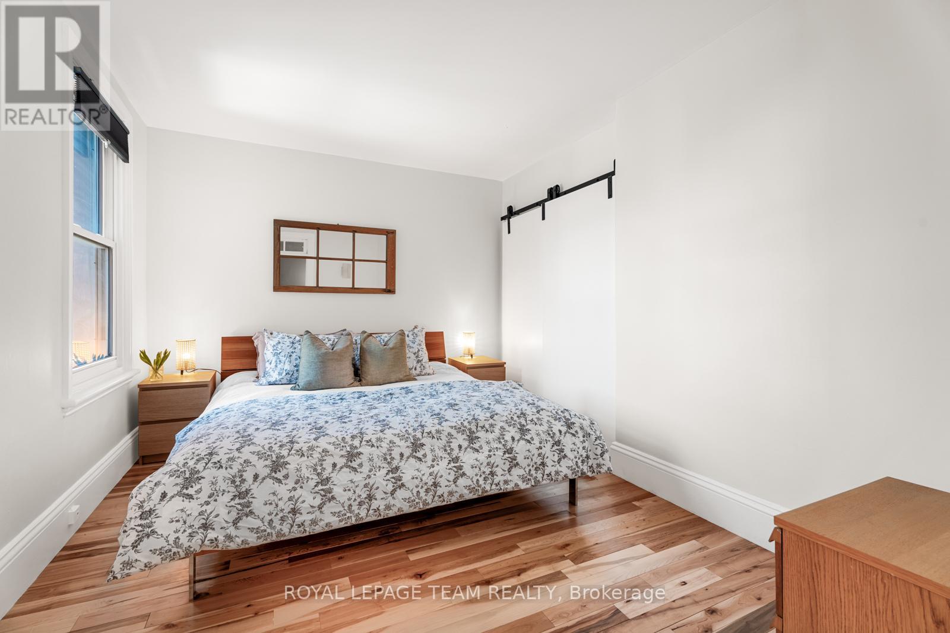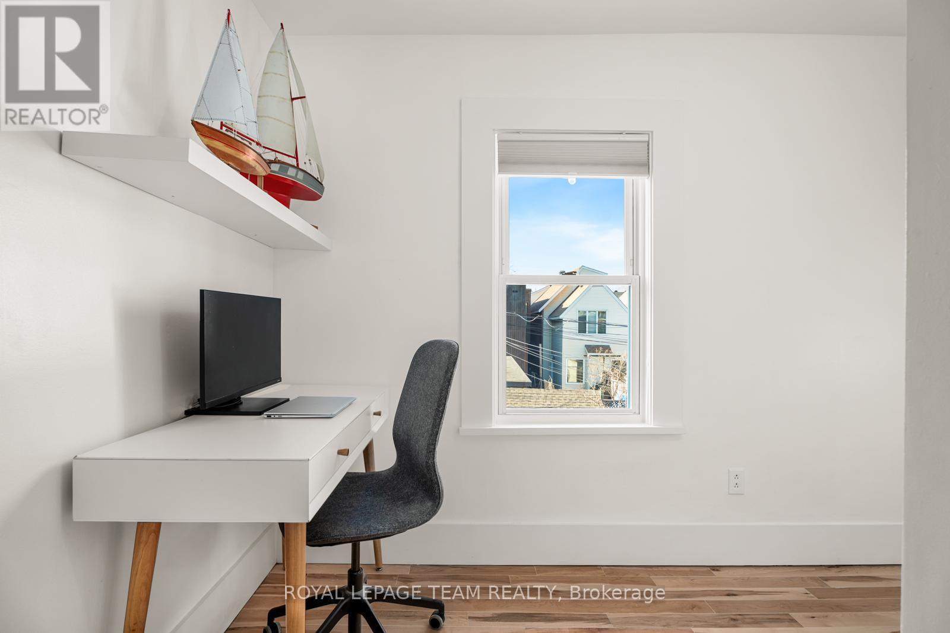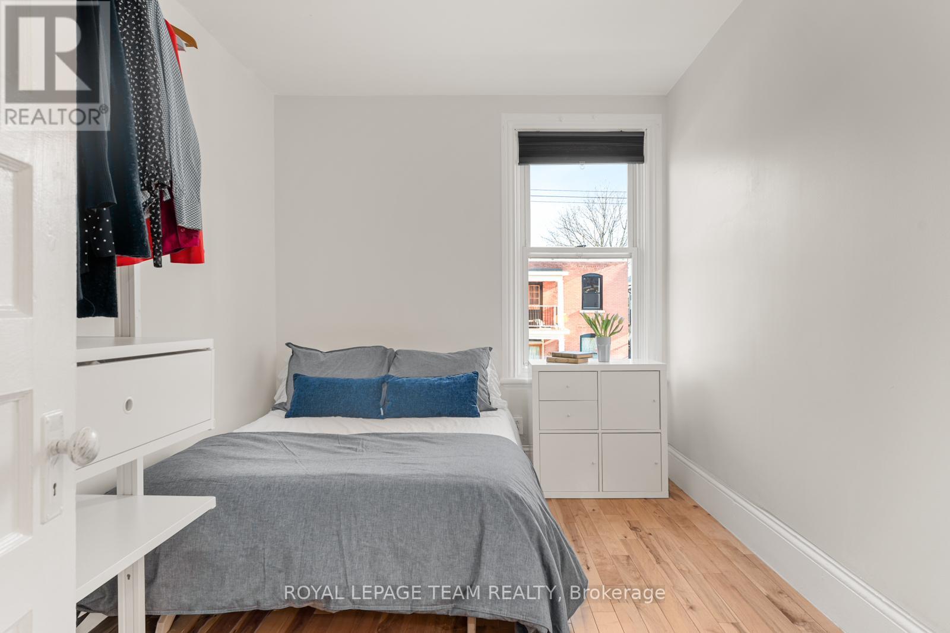4 Bedroom
2 Bathroom
1099.9909 - 1499.9875 sqft
Fireplace
Central Air Conditioning
Forced Air
$879,000
In the beating heart of the iconic Glebe, this exquisite home blends timeless charm with modern luxuries. A classic front porch overlooks vibrant perennial gardens, framed by a breathtaking magnolia in full bloom. Inside, morning light pours into the elegant living room which is open to the spacious dining area both adorned with soaring ceilings and rich architectural details. The redesigned kitchen features quartz countertops, a gas range, tall glass cabinetry, and French patio doors leading to a private deck your own bistro-style retreat for al fresco dining. Upstairs, a tranquil den offers inspiring rooftop views, while the renovated main bath pampers with a soaking tub. The primary bedroom boasts a chic barn-door closet and garden views, alongside two additional bright bedrooms. Steps from boutiques, cafés, the Rideau Canal, and top schools, this timeless gem invites you to experience the very best of the Glebe. (id:35885)
Property Details
|
MLS® Number
|
X12043749 |
|
Property Type
|
Single Family |
|
Community Name
|
4402 - Glebe |
|
ParkingSpaceTotal
|
1 |
Building
|
BathroomTotal
|
2 |
|
BedroomsAboveGround
|
4 |
|
BedroomsTotal
|
4 |
|
Age
|
100+ Years |
|
Amenities
|
Fireplace(s) |
|
Appliances
|
Water Heater, Dishwasher, Dryer, Hood Fan, Stove, Washer, Window Coverings, Refrigerator |
|
BasementDevelopment
|
Unfinished |
|
BasementType
|
N/a (unfinished) |
|
ConstructionStyleAttachment
|
Attached |
|
CoolingType
|
Central Air Conditioning |
|
ExteriorFinish
|
Brick |
|
FireplacePresent
|
Yes |
|
FireplaceTotal
|
1 |
|
FoundationType
|
Stone |
|
HalfBathTotal
|
1 |
|
HeatingFuel
|
Natural Gas |
|
HeatingType
|
Forced Air |
|
StoriesTotal
|
2 |
|
SizeInterior
|
1099.9909 - 1499.9875 Sqft |
|
Type
|
Row / Townhouse |
|
UtilityWater
|
Municipal Water |
Parking
Land
|
Acreage
|
No |
|
Sewer
|
Sanitary Sewer |
|
SizeDepth
|
102 Ft ,10 In |
|
SizeFrontage
|
19 Ft ,9 In |
|
SizeIrregular
|
19.8 X 102.9 Ft |
|
SizeTotalText
|
19.8 X 102.9 Ft |
|
ZoningDescription
|
Residential |
Rooms
| Level |
Type |
Length |
Width |
Dimensions |
|
Second Level |
Bedroom |
2.6 m |
3.8 m |
2.6 m x 3.8 m |
|
Second Level |
Bedroom 2 |
3.1 m |
3.3 m |
3.1 m x 3.3 m |
|
Second Level |
Bedroom 3 |
3.8 m |
2.5 m |
3.8 m x 2.5 m |
|
Second Level |
Primary Bedroom |
3.9 m |
2.8 m |
3.9 m x 2.8 m |
|
Second Level |
Bathroom |
2.1 m |
2.2 m |
2.1 m x 2.2 m |
|
Main Level |
Living Room |
4.4 m |
3.5 m |
4.4 m x 3.5 m |
|
Main Level |
Dining Room |
4.8 m |
3.5 m |
4.8 m x 3.5 m |
|
Main Level |
Kitchen |
3.8 m |
2.9 m |
3.8 m x 2.9 m |
https://www.realtor.ca/real-estate/28078819/69-second-avenue-ottawa-4402-glebe






