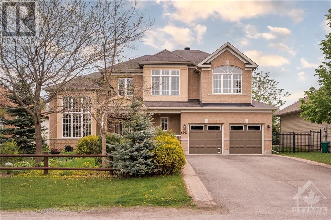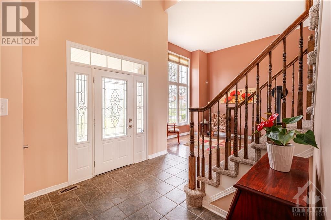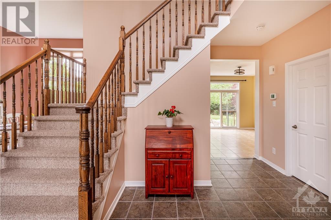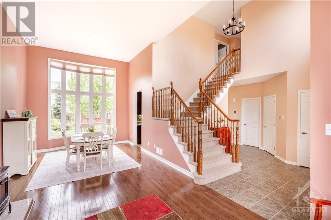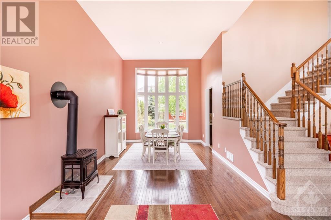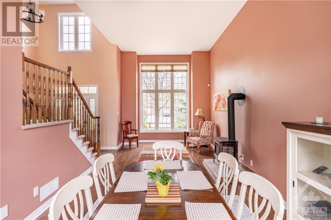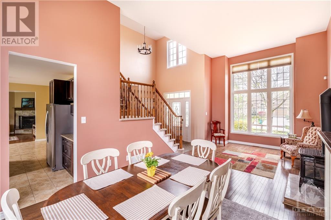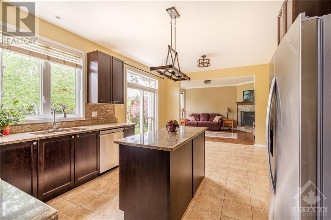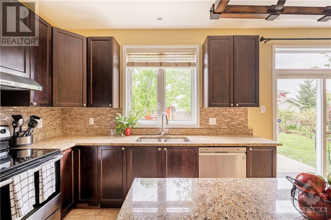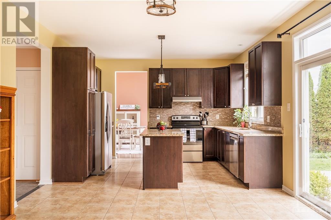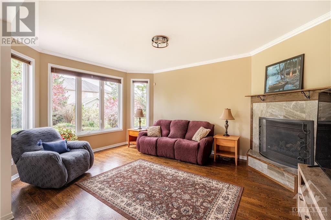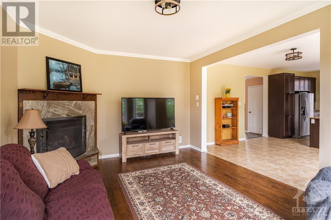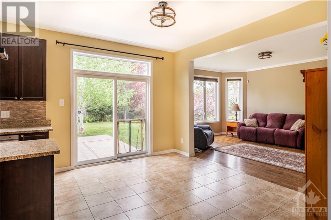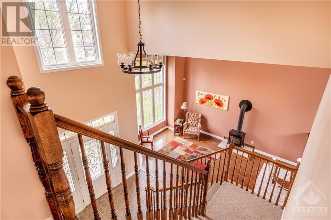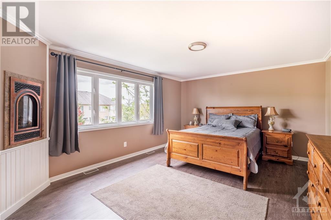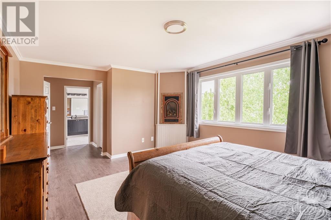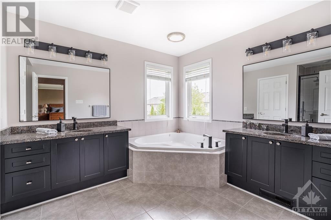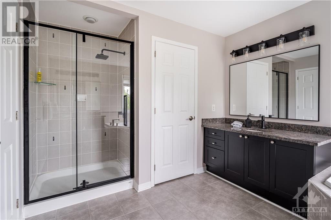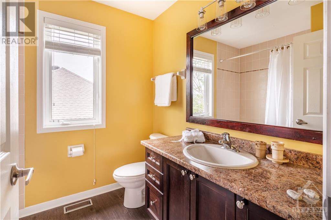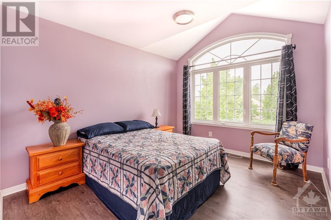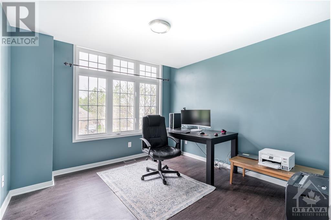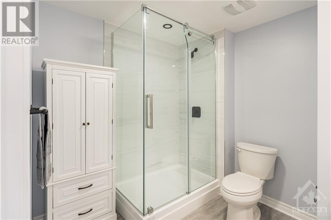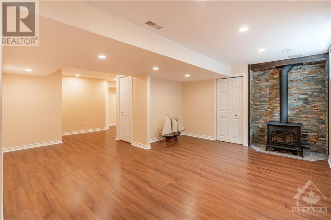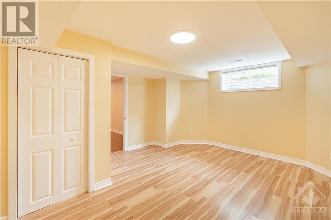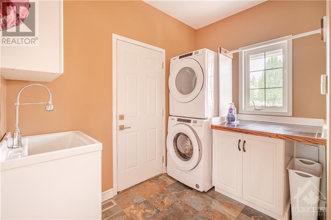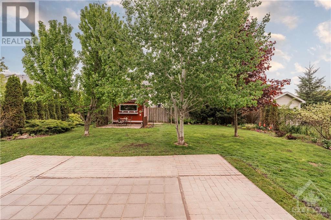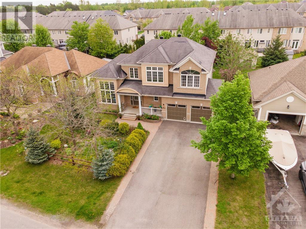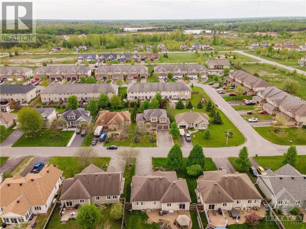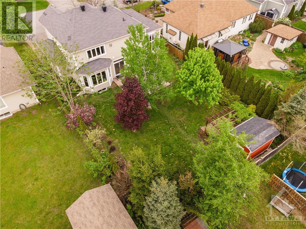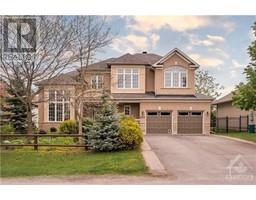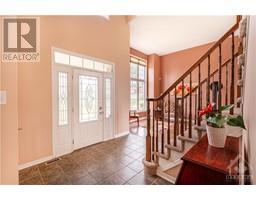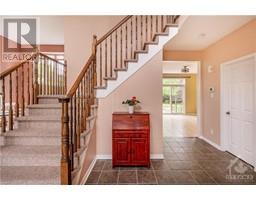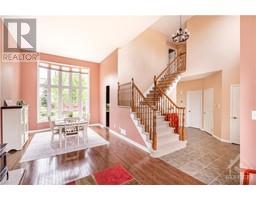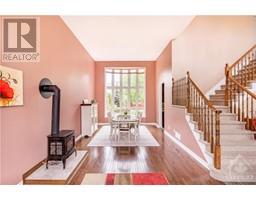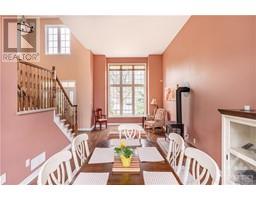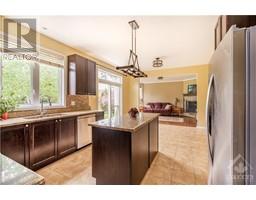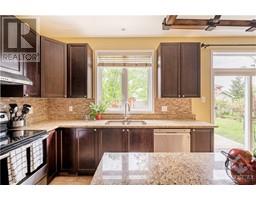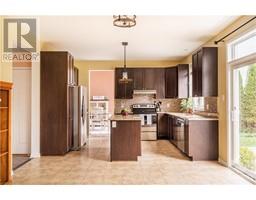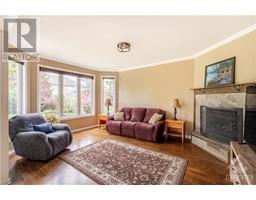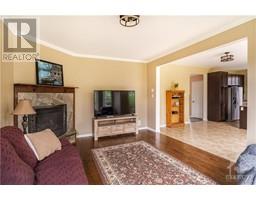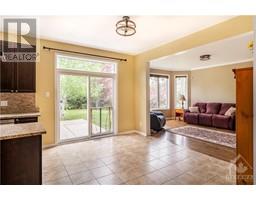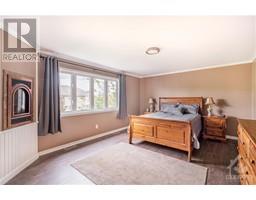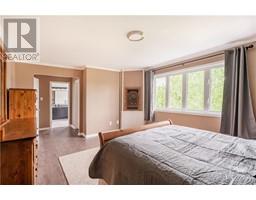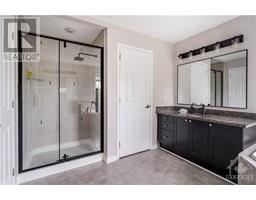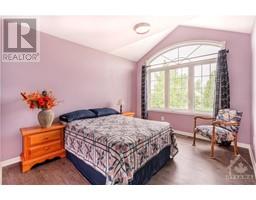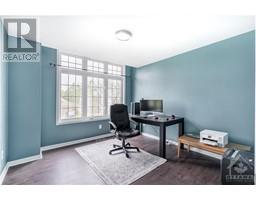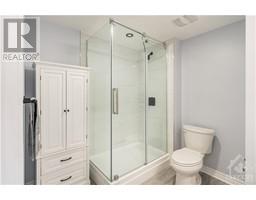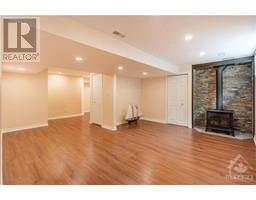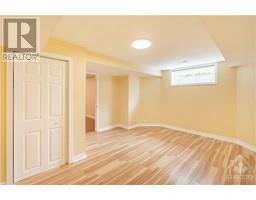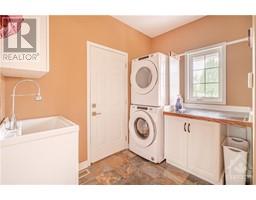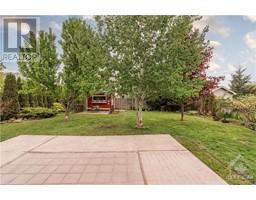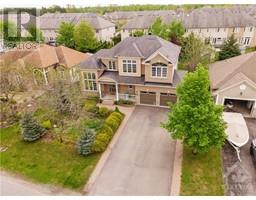4 Bedroom
4 Bathroom
Fireplace
Central Air Conditioning
Forced Air
$979,000
You absolutely must tour this remarkable home—it's like entering paradise from the moment you step inside. Flooded with natural light, On the main level, the entrance (foyer) features majestic 18-foot ceilings, while the reception and formal dining areas boast 14-foot ceilings. Expansive windows flood the space with natural light, and a gas fireplace adds warmth and ambiance, perfect for daily living and entertaining. All appliances are brand new and come with warranties. The basement is particularly impressive with its spacious layout and excellent ventilation, ensuring a healthy living environment. This stunning residence includes four generously sized bedrooms, offering ample comfort, and is equipped with three full bathrooms and one partial bath. Four gas fireplaces add to the luxurious and convenient features of the home. (id:35885)
Property Details
|
MLS® Number
|
1389946 |
|
Property Type
|
Single Family |
|
Neigbourhood
|
Shadow Ridge |
|
Amenities Near By
|
Airport, Golf Nearby, Shopping |
|
Community Features
|
Family Oriented |
|
Parking Space Total
|
6 |
|
Structure
|
Deck |
Building
|
Bathroom Total
|
4 |
|
Bedrooms Above Ground
|
3 |
|
Bedrooms Below Ground
|
1 |
|
Bedrooms Total
|
4 |
|
Appliances
|
Refrigerator, Dishwasher, Dryer, Hood Fan, Microwave, Stove, Washer |
|
Basement Development
|
Finished |
|
Basement Type
|
Full (finished) |
|
Constructed Date
|
2010 |
|
Construction Material
|
Masonry |
|
Construction Style Attachment
|
Detached |
|
Cooling Type
|
Central Air Conditioning |
|
Exterior Finish
|
Brick, Siding |
|
Fire Protection
|
Smoke Detectors |
|
Fireplace Present
|
Yes |
|
Fireplace Total
|
3 |
|
Flooring Type
|
Wall-to-wall Carpet, Mixed Flooring, Hardwood, Laminate |
|
Foundation Type
|
Poured Concrete |
|
Half Bath Total
|
1 |
|
Heating Fuel
|
Natural Gas |
|
Heating Type
|
Forced Air |
|
Stories Total
|
2 |
|
Type
|
House |
|
Utility Water
|
Drilled Well |
Parking
Land
|
Acreage
|
No |
|
Fence Type
|
Fenced Yard |
|
Land Amenities
|
Airport, Golf Nearby, Shopping |
|
Sewer
|
Septic System |
|
Size Depth
|
133 Ft ,4 In |
|
Size Frontage
|
65 Ft ,10 In |
|
Size Irregular
|
65.8 Ft X 133.3 Ft |
|
Size Total Text
|
65.8 Ft X 133.3 Ft |
|
Zoning Description
|
Residential |
Rooms
| Level |
Type |
Length |
Width |
Dimensions |
|
Second Level |
Primary Bedroom |
|
|
18'0" x 13'0" |
|
Second Level |
Bedroom |
|
|
10'6" x 12'0" |
|
Second Level |
Bedroom |
|
|
11'0" x 11'5" |
|
Second Level |
5pc Ensuite Bath |
|
|
8'7" x 7'9" |
|
Second Level |
Other |
|
|
6'4" x 7'0" |
|
Basement |
Bedroom |
|
|
15'7" x 13'3" |
|
Main Level |
Kitchen |
|
|
20'10" x 13'5" |
|
Main Level |
Dining Room |
|
|
12'0" x 25'6" |
|
Main Level |
Laundry Room |
|
|
6'2" x 9'0" |
|
Main Level |
Living Room/fireplace |
|
|
17'0" x 12'10" |
|
Main Level |
Dining Room |
|
|
26'3" x 12'0" |
|
Main Level |
4pc Bathroom |
|
|
6'8" x 5'1" |
https://www.realtor.ca/real-estate/26917414/6913-mary-anne-drive-greely-shadow-ridge

