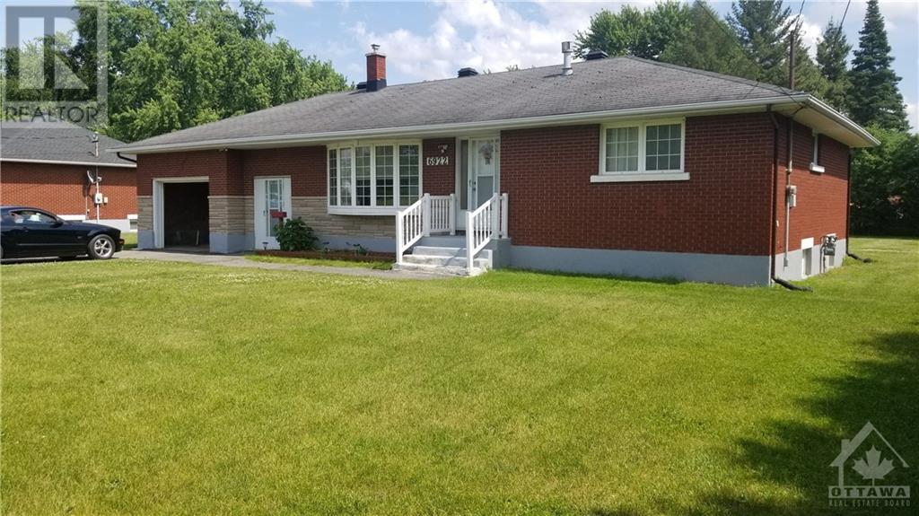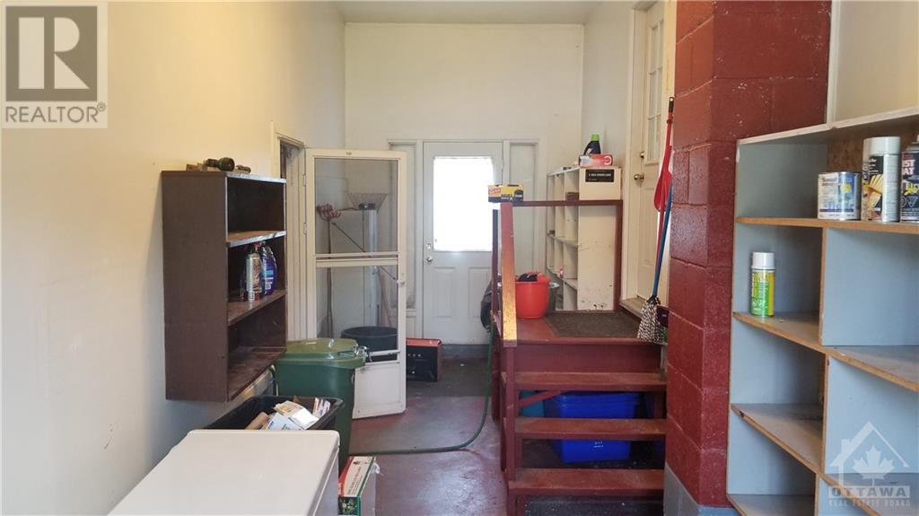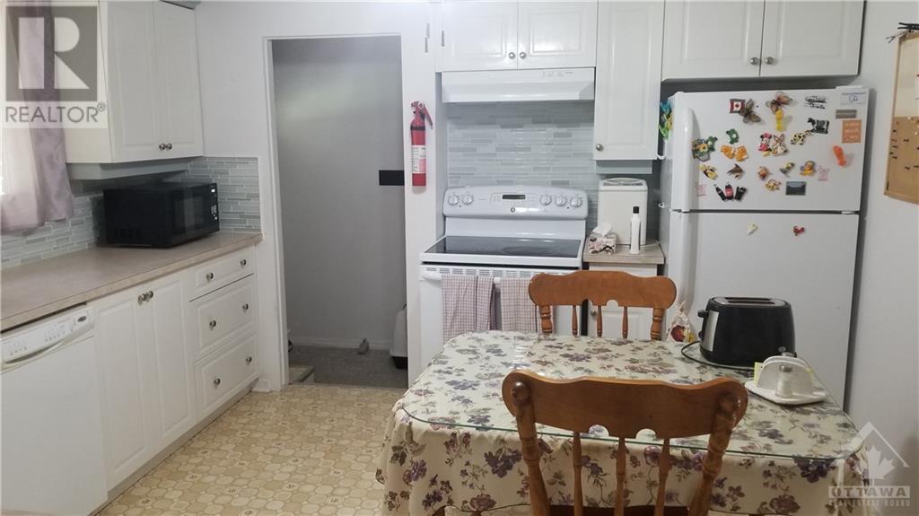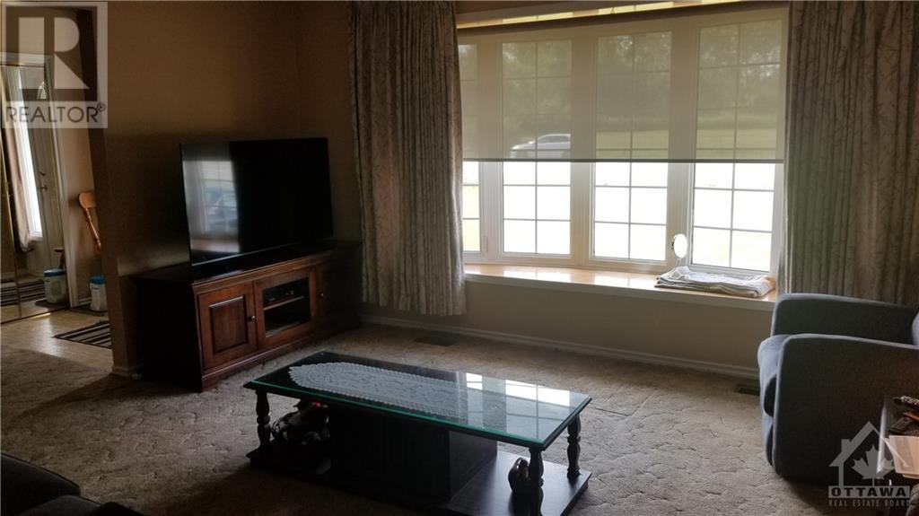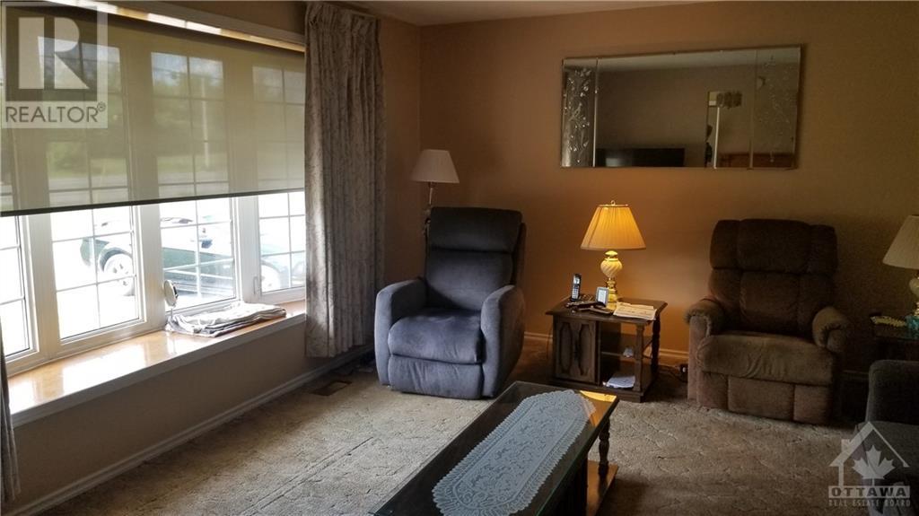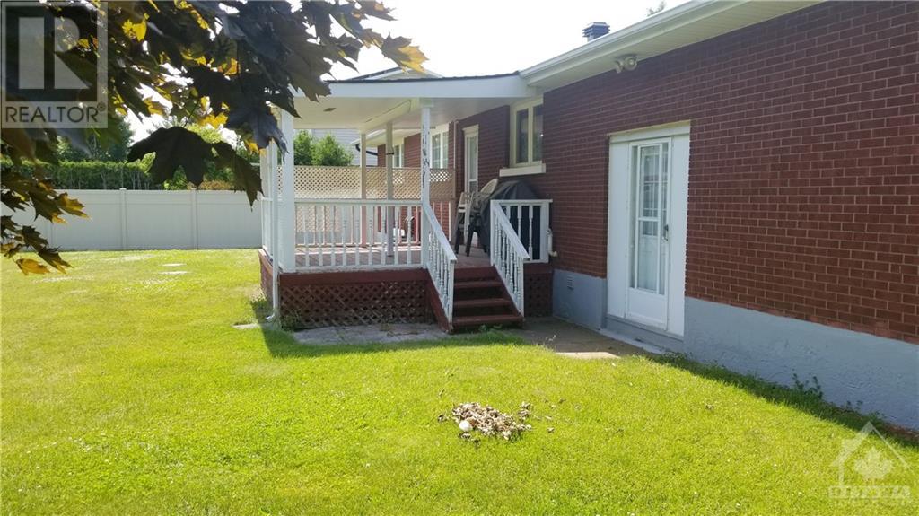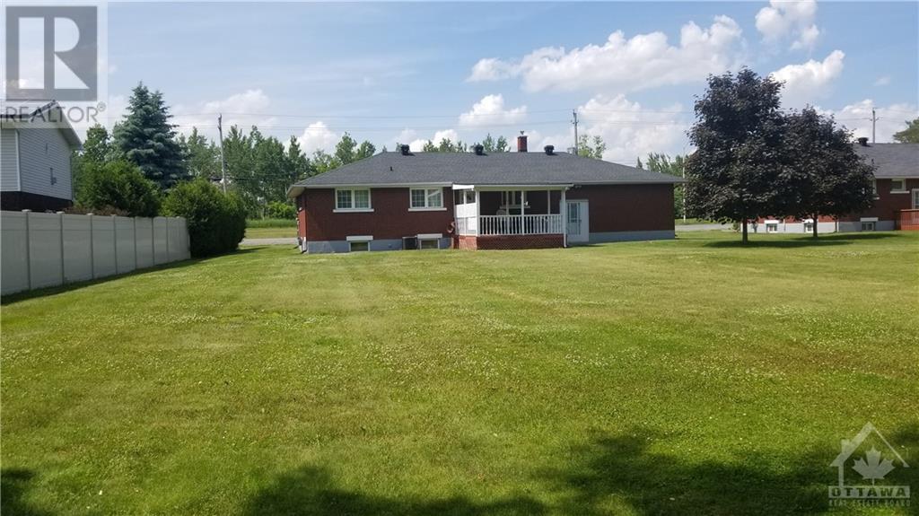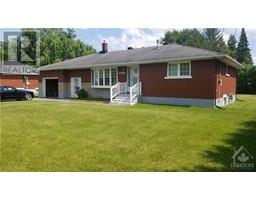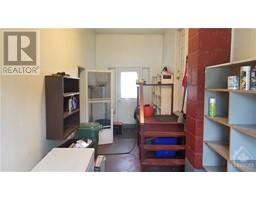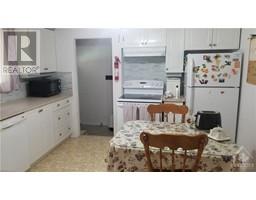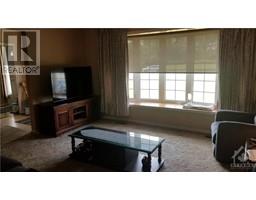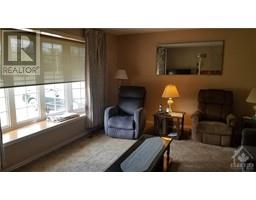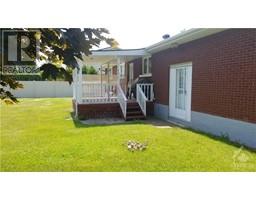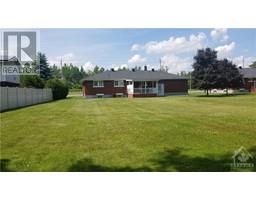6922 Mitch Owens Road Greely, Ontario K4P 1C5
3 Bedroom
1 Bathroom
Bungalow
Fireplace
Central Air Conditioning
Forced Air
$579,000
Affordable-Attractive-Well built! All brick-one owner bungalow close to shopping,airport,schools,recreation! Three Bedroom,Approx 1100 sq ft-Maintaining original character-Open basement-gas heat central air-recent roofing(5 years except North side) Furnace (2010) Septic upgrades (5 years) Generator plug in-Rear covered deck. Original hardwood floors under carpet ! Good vinyl windows-Single car garage-Paved drive-Ready for new owners!!! Not to be overlooked! Book a showing soon!! (id:35885)
Property Details
| MLS® Number | 1396280 |
| Property Type | Single Family |
| Neigbourhood | Greely |
| Amenities Near By | Airport, Shopping |
| Communication Type | Internet Access |
| Community Features | School Bus |
| Easement | None |
| Features | Automatic Garage Door Opener |
| Parking Space Total | 3 |
| Road Type | Paved Road |
| Structure | Deck |
Building
| Bathroom Total | 1 |
| Bedrooms Above Ground | 3 |
| Bedrooms Total | 3 |
| Appliances | Refrigerator, Dishwasher, Dryer, Freezer, Hood Fan, Microwave, Stove, Washer |
| Architectural Style | Bungalow |
| Basement Development | Unfinished |
| Basement Type | Full (unfinished) |
| Constructed Date | 1968 |
| Construction Material | Wood Frame |
| Construction Style Attachment | Detached |
| Cooling Type | Central Air Conditioning |
| Exterior Finish | Stone, Brick |
| Fireplace Present | Yes |
| Fireplace Total | 1 |
| Fixture | Drapes/window Coverings, Ceiling Fans |
| Flooring Type | Carpet Over Hardwood, Vinyl |
| Foundation Type | Block |
| Heating Fuel | Natural Gas |
| Heating Type | Forced Air |
| Stories Total | 1 |
| Type | House |
| Utility Water | Drilled Well, Well |
Parking
| Attached Garage | |
| Open | |
| Surfaced |
Land
| Acreage | No |
| Fence Type | Fenced Yard |
| Land Amenities | Airport, Shopping |
| Sewer | Septic System |
| Size Depth | 200 Ft |
| Size Frontage | 99 Ft ,11 In |
| Size Irregular | 0.45 |
| Size Total | 0.45 Ac |
| Size Total Text | 0.45 Ac |
| Zoning Description | Residential |
Rooms
| Level | Type | Length | Width | Dimensions |
|---|---|---|---|---|
| Basement | Utility Room | 11'7" x 24'7" | ||
| Basement | Other | 26'0" x 24'7" | ||
| Main Level | 4pc Bathroom | 8'10" x 6'10" | ||
| Main Level | Kitchen | 11'3" x 11'10" | ||
| Main Level | Living Room/fireplace | 15'10" x 12'9" | ||
| Main Level | Foyer | 6'0" x 12'10" | ||
| Main Level | Primary Bedroom | 13'5" x 11'0" | ||
| Main Level | Bedroom | 12'4" x 11'7" | ||
| Main Level | Bedroom | 9'10" x 11'2" | ||
| Other | Other | 24'7" x 6'0" |
https://www.realtor.ca/real-estate/27007647/6922-mitch-owens-road-greely-greely
Interested?
Contact us for more information

