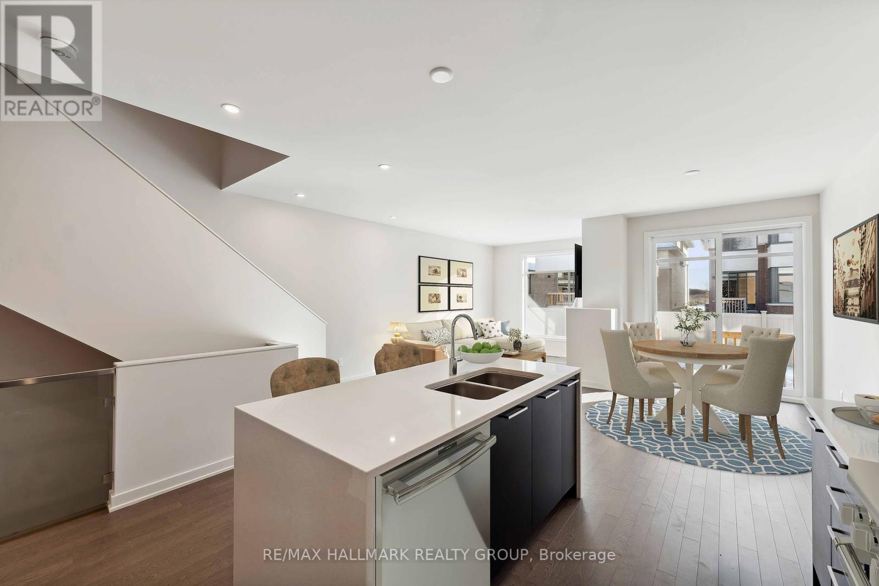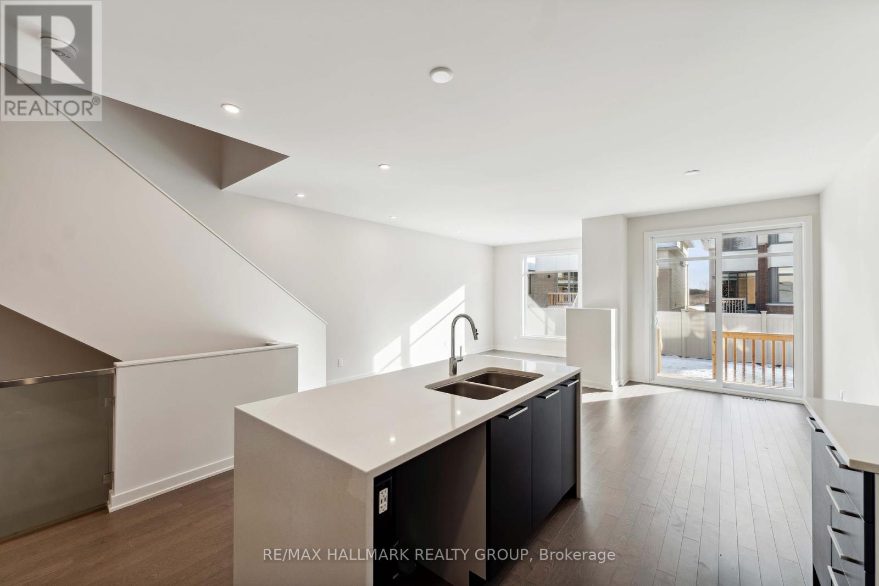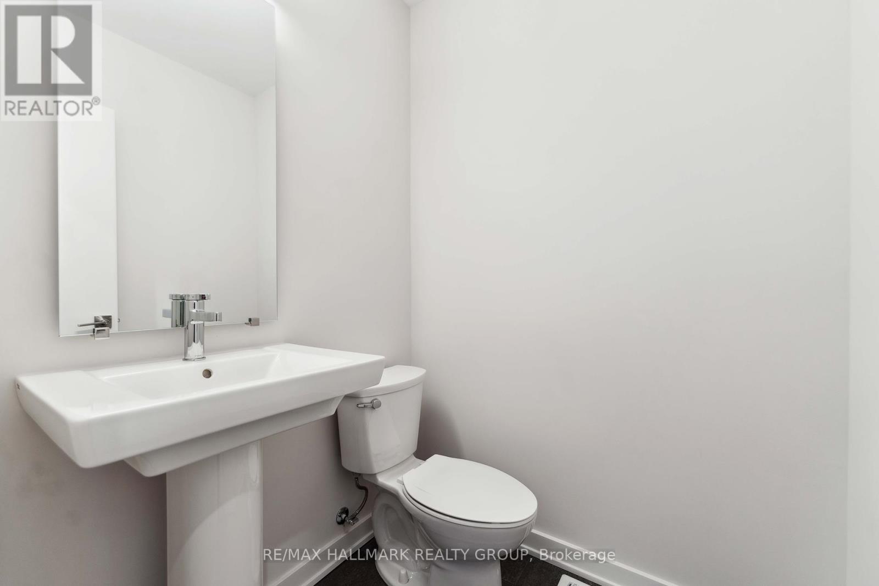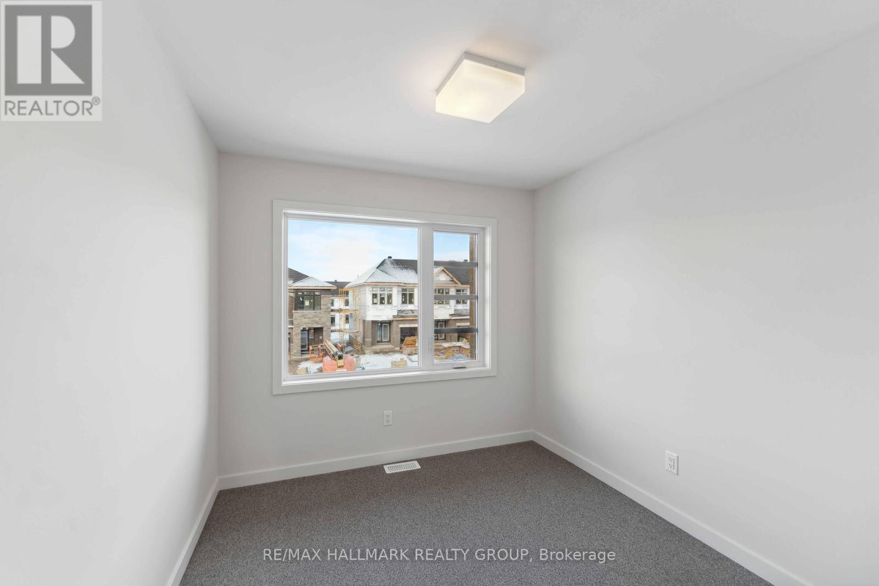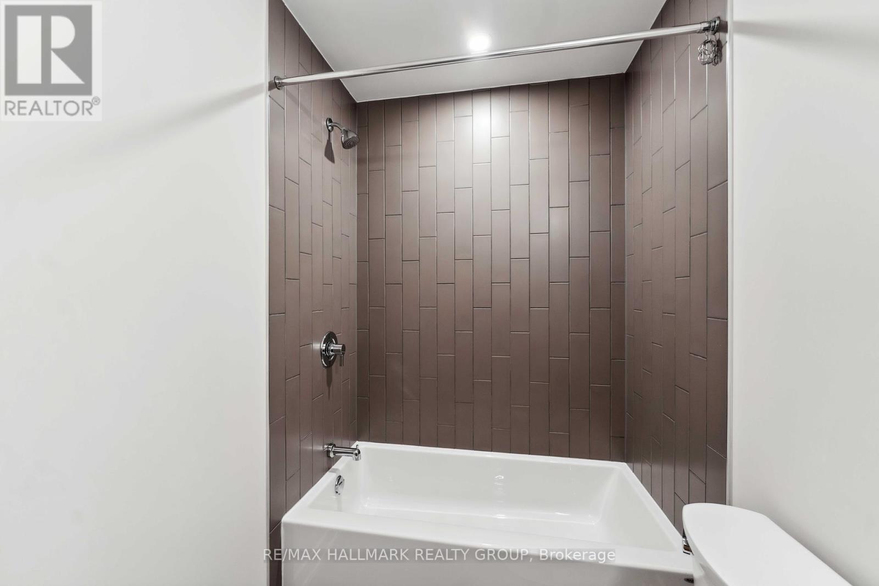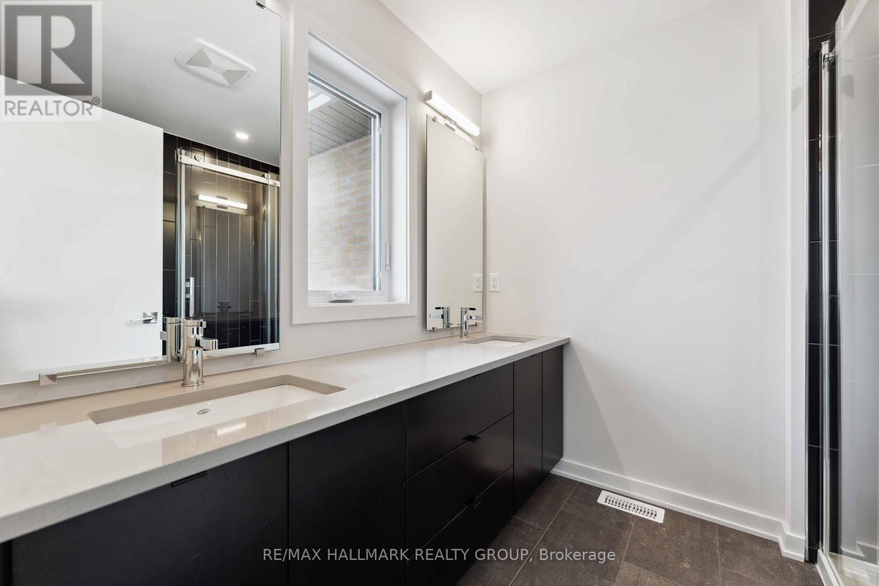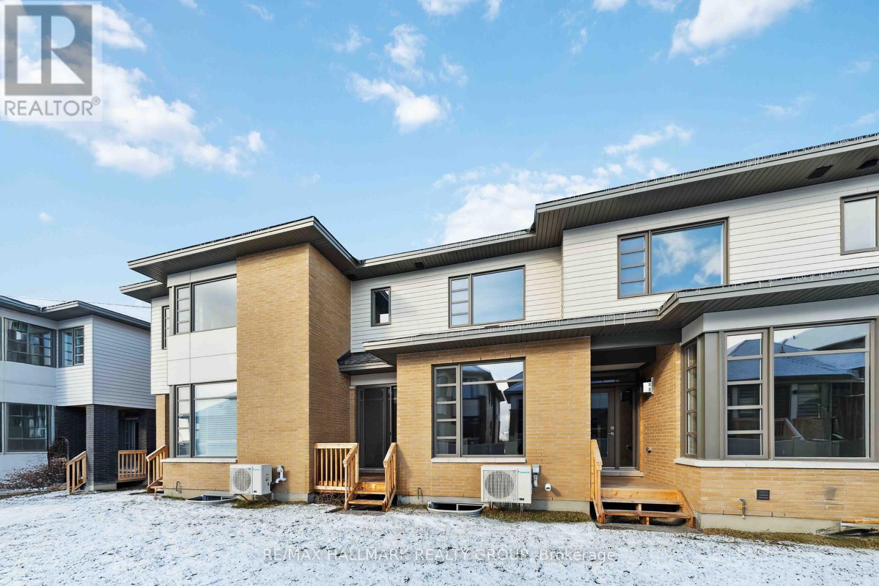3 Bedroom
4 Bathroom
1999.983 - 2499.9795 sqft
Fireplace
Central Air Conditioning
Forced Air
$2,800 Monthly
Brand new, never lived in, HN Home, Holden model available for Lease. This 3 bedroom + four bath home features 9 ft ceilings and modern finishings. The main level includes a modern kitchen with 5 brand new stainless steel appliances, quartz counters & breakfast bar, providing additional space for prep and cooking. Numerous pot lights throughout, large windows, and gas fireplace, give this space warmth and brightness. Gleaming hardwood on both levels, including the staircase. The 2nd level boasts three generous size rooms, an ensuite with granite countertops + double sink, ample storage and a secondary four-piece bath, also featuring granite counters. Second level laundry. The lower level is finished with a full four piece bathroom, giving this home additional space to enjoy. Located in a new community, it is adjacent to a park, close to amenities and is perfect for young couples and growing families. **EXTRAS** Tenant pays for Heat, Hydro, Water and HWT Rental (id:35885)
Property Details
|
MLS® Number
|
X11899512 |
|
Property Type
|
Single Family |
|
Community Name
|
2602 - Riverside South/Gloucester Glen |
|
AmenitiesNearBy
|
Public Transit, Schools |
|
Features
|
Lane |
|
ParkingSpaceTotal
|
2 |
Building
|
BathroomTotal
|
4 |
|
BedroomsAboveGround
|
3 |
|
BedroomsTotal
|
3 |
|
Amenities
|
Fireplace(s) |
|
Appliances
|
Water Heater |
|
BasementDevelopment
|
Finished |
|
BasementType
|
N/a (finished) |
|
ConstructionStyleAttachment
|
Attached |
|
CoolingType
|
Central Air Conditioning |
|
ExteriorFinish
|
Vinyl Siding, Brick |
|
FireplacePresent
|
Yes |
|
FireplaceTotal
|
1 |
|
FoundationType
|
Poured Concrete |
|
HalfBathTotal
|
1 |
|
HeatingFuel
|
Natural Gas |
|
HeatingType
|
Forced Air |
|
StoriesTotal
|
2 |
|
SizeInterior
|
1999.983 - 2499.9795 Sqft |
|
Type
|
Row / Townhouse |
|
UtilityWater
|
Municipal Water |
Parking
|
Attached Garage
|
|
|
Inside Entry
|
|
Land
|
Acreage
|
No |
|
LandAmenities
|
Public Transit, Schools |
|
Sewer
|
Sanitary Sewer |
Rooms
| Level |
Type |
Length |
Width |
Dimensions |
|
Second Level |
Primary Bedroom |
3.62 m |
4.96 m |
3.62 m x 4.96 m |
|
Second Level |
Bedroom 2 |
3.2 m |
6.18 m |
3.2 m x 6.18 m |
|
Second Level |
Bedroom 3 |
2.68 m |
2.8 m |
2.68 m x 2.8 m |
|
Basement |
Family Room |
5.69 m |
6.43 m |
5.69 m x 6.43 m |
|
Main Level |
Living Room |
3.302 m |
6.18 m |
3.302 m x 6.18 m |
|
Main Level |
Dining Room |
2.43 m |
4.14 m |
2.43 m x 4.14 m |
|
Main Level |
Kitchen |
2.92 m |
3.5 m |
2.92 m x 3.5 m |
Utilities
|
Cable
|
Available |
|
Sewer
|
Available |
https://www.realtor.ca/real-estate/27751510/693-honeydew-street-ottawa-2602-riverside-southgloucester-glen






