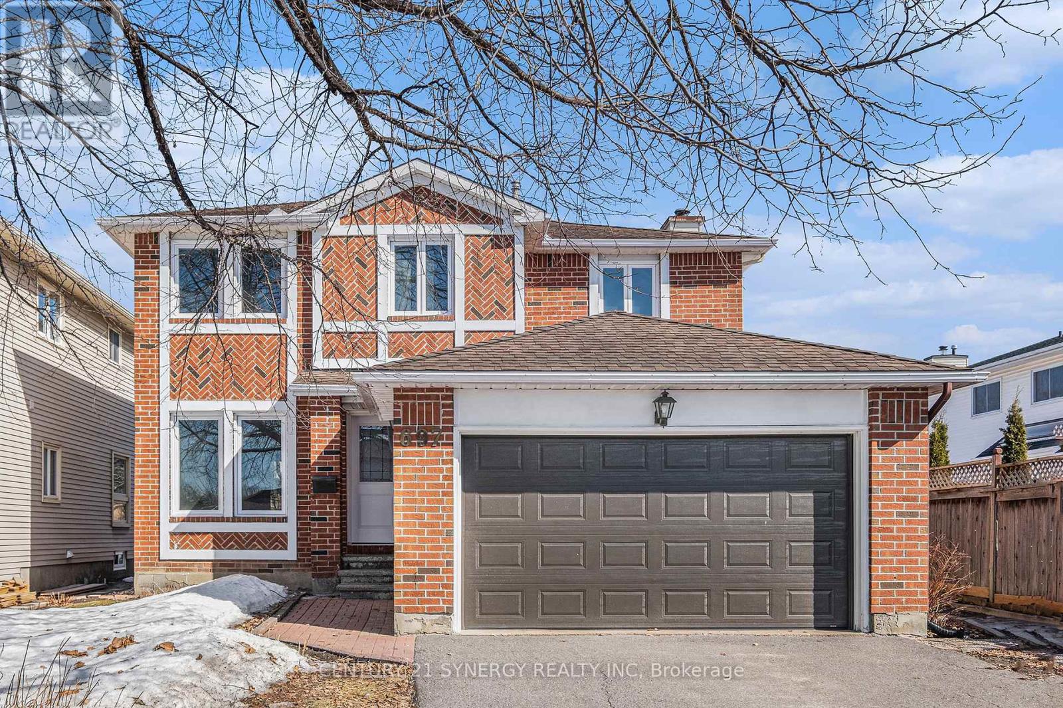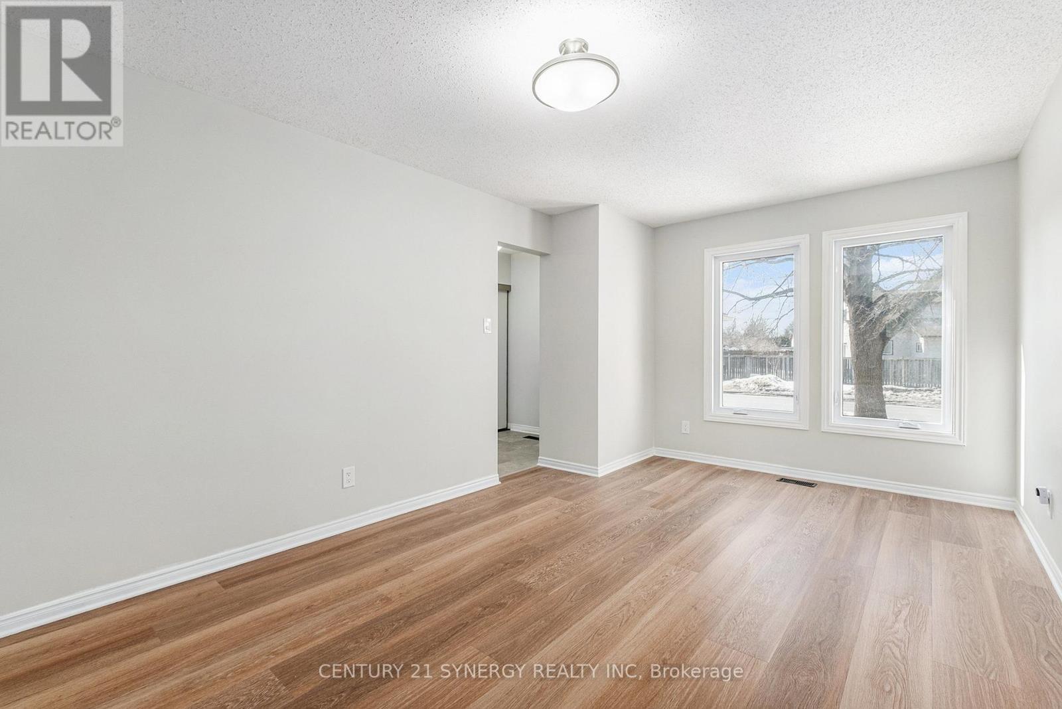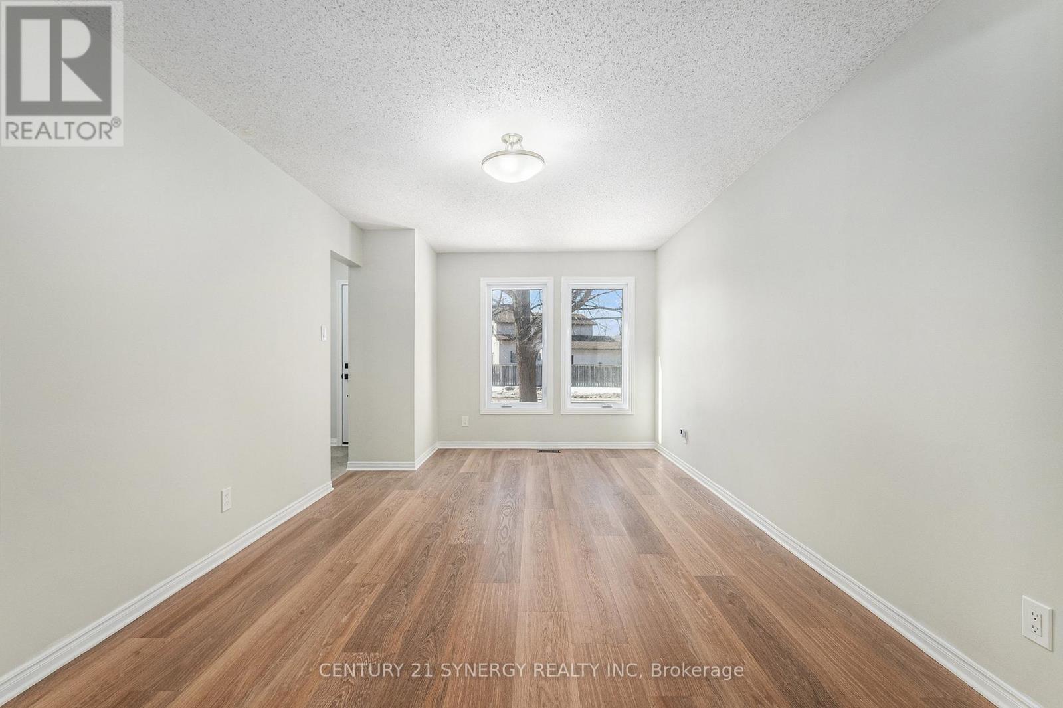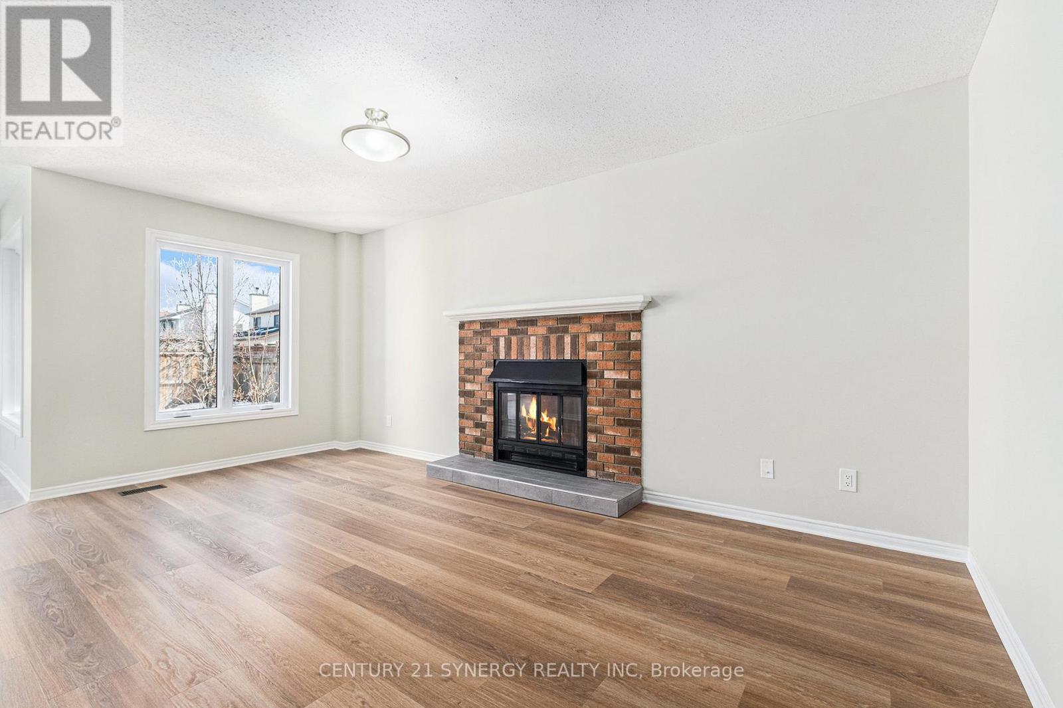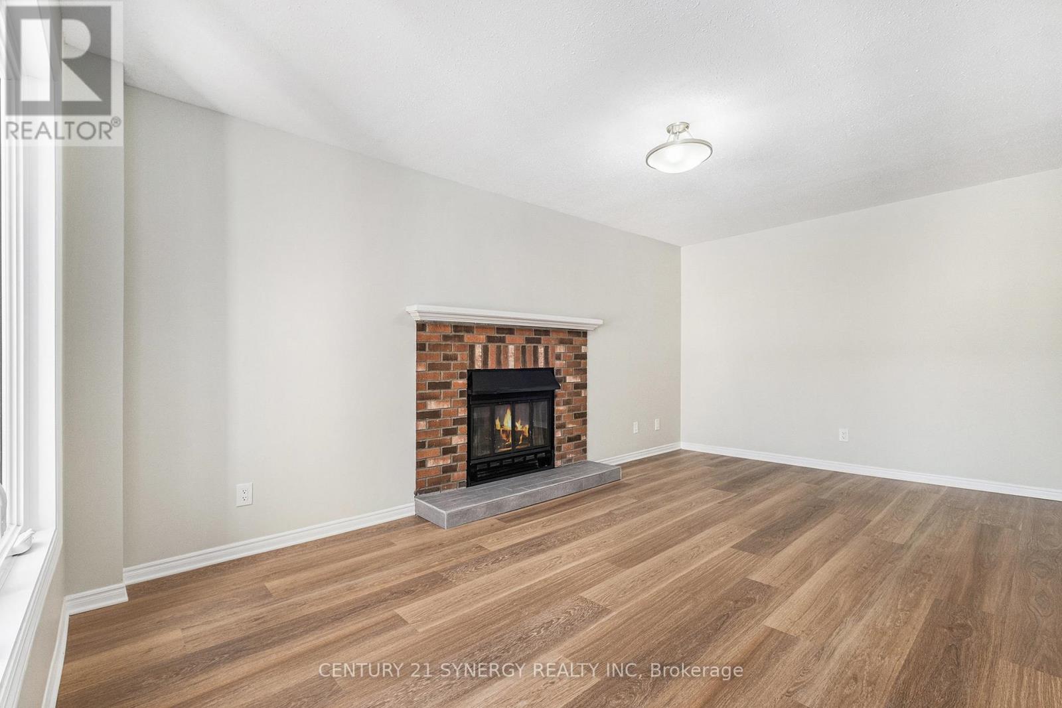697 Apollo Way Ottawa, Ontario K4A 1S8
$799,900
OPEN HOUSE SUNDAY APRIL 6TH 2-4PM! VACANT & MOVE-IN READY! This fabulous turnkey home features 3 newly renovated bathrooms, QUARTZ Countertops throughout, NEW engineered hardwood flooring on the main level as well as upstairs in all 4 bedrooms and a newly renovated, fully equipped kitchen with plenty of cabinet space and a sun-filled eating area. This beautiful home offers TONS of space for you and your family with a living room that flows into the dining area and an additional family room with a cozy wood burning fireplace. The large primary bedroom boasts a walk-in closet and gorgeous 4-piece ensuite. Sliding door access from the kitchen brings you out to the spacious fenced backyard, perfect for hosting summer barbecues. Located in the heart of Fallingbrook, close to schools, parks, the Ray Friel Recreation centre and tons of other amenities! (id:35885)
Open House
This property has open houses!
2:00 pm
Ends at:4:00 pm
Property Details
| MLS® Number | X12032999 |
| Property Type | Single Family |
| Community Name | 1105 - Fallingbrook/Pineridge |
| AmenitiesNearBy | Park, Public Transit, Schools |
| CommunityFeatures | Community Centre |
| EquipmentType | Water Heater |
| ParkingSpaceTotal | 4 |
| RentalEquipmentType | Water Heater |
Building
| BathroomTotal | 3 |
| BedroomsAboveGround | 4 |
| BedroomsTotal | 4 |
| Amenities | Fireplace(s) |
| Appliances | Dishwasher, Dryer, Hood Fan, Stove, Washer, Refrigerator |
| BasementDevelopment | Partially Finished |
| BasementType | Full (partially Finished) |
| ConstructionStyleAttachment | Detached |
| CoolingType | Central Air Conditioning |
| ExteriorFinish | Brick, Vinyl Siding |
| FireplacePresent | Yes |
| FireplaceTotal | 1 |
| FlooringType | Hardwood |
| FoundationType | Poured Concrete |
| HalfBathTotal | 1 |
| HeatingFuel | Natural Gas |
| HeatingType | Forced Air |
| StoriesTotal | 2 |
| SizeInterior | 1499.9875 - 1999.983 Sqft |
| Type | House |
| UtilityWater | Municipal Water |
Parking
| Attached Garage | |
| Garage |
Land
| Acreage | No |
| FenceType | Fenced Yard |
| LandAmenities | Park, Public Transit, Schools |
| LandscapeFeatures | Landscaped |
| Sewer | Sanitary Sewer |
| SizeDepth | 100 Ft ,1 In |
| SizeFrontage | 43 Ft ,1 In |
| SizeIrregular | 43.1 X 100.1 Ft |
| SizeTotalText | 43.1 X 100.1 Ft |
| ZoningDescription | R1u, R1n[679] |
Rooms
| Level | Type | Length | Width | Dimensions |
|---|---|---|---|---|
| Second Level | Bedroom 2 | 3.58 m | 3.48 m | 3.58 m x 3.48 m |
| Second Level | Bedroom 3 | 3.47 m | 3.04 m | 3.47 m x 3.04 m |
| Second Level | Primary Bedroom | 4.72 m | 4.45 m | 4.72 m x 4.45 m |
| Second Level | Bathroom | 2.58 m | 2.17 m | 2.58 m x 2.17 m |
| Second Level | Bathroom | 2.45 m | 2.34 m | 2.45 m x 2.34 m |
| Second Level | Bedroom | 3.58 m | 3.11 m | 3.58 m x 3.11 m |
| Lower Level | Recreational, Games Room | 8.63 m | 4.15 m | 8.63 m x 4.15 m |
| Lower Level | Other | 4.26 m | 4.04 m | 4.26 m x 4.04 m |
| Lower Level | Den | 3.32 m | 3.13 m | 3.32 m x 3.13 m |
| Lower Level | Utility Room | 5.03 m | 4.24 m | 5.03 m x 4.24 m |
| Lower Level | Other | 3.07 m | 2.39 m | 3.07 m x 2.39 m |
| Main Level | Foyer | 3.41 m | 2.55 m | 3.41 m x 2.55 m |
| Main Level | Living Room | 5.03 m | 3.05 m | 5.03 m x 3.05 m |
| Main Level | Dining Room | 3.51 m | 3.04 m | 3.51 m x 3.04 m |
| Main Level | Eating Area | 4.26 m | 2.13 m | 4.26 m x 2.13 m |
| Main Level | Kitchen | 3.52 m | 2.96 m | 3.52 m x 2.96 m |
| Main Level | Family Room | 5.16 m | 3.07 m | 5.16 m x 3.07 m |
| Main Level | Bathroom | 1.99 m | 0.99 m | 1.99 m x 0.99 m |
| Main Level | Laundry Room | 2.07 m | 1.48 m | 2.07 m x 1.48 m |
https://www.realtor.ca/real-estate/28054431/697-apollo-way-ottawa-1105-fallingbrookpineridge
Interested?
Contact us for more information

