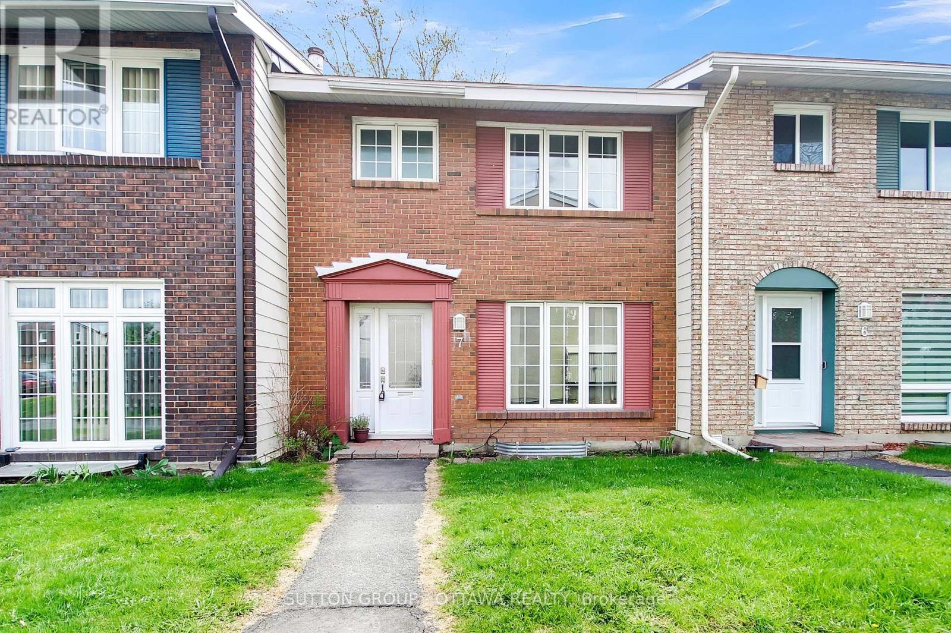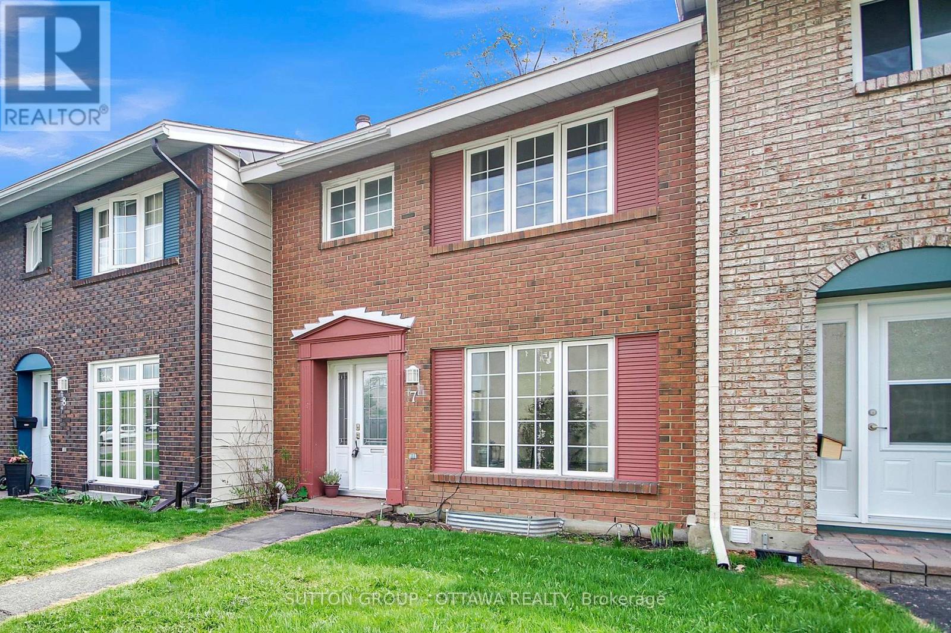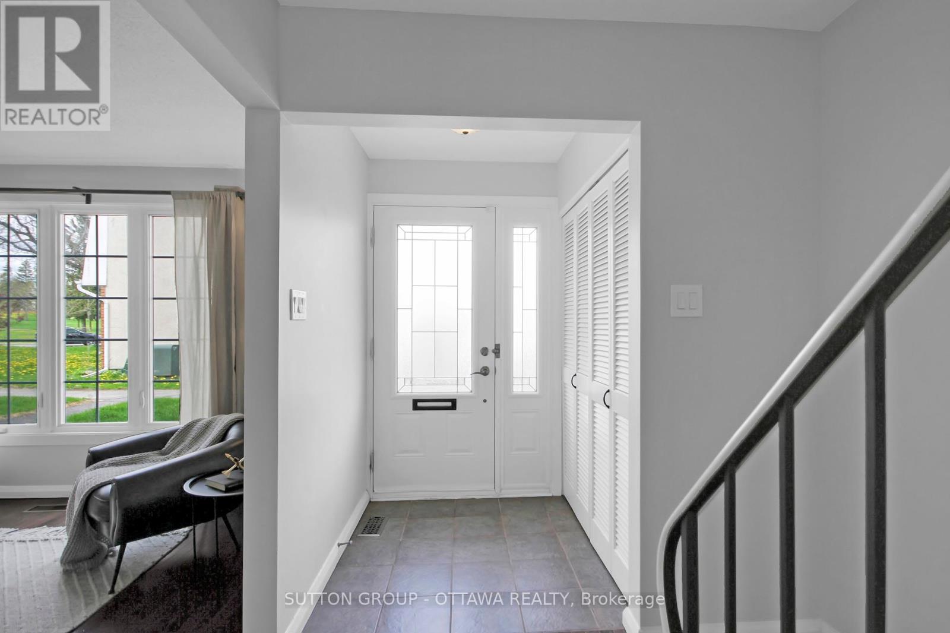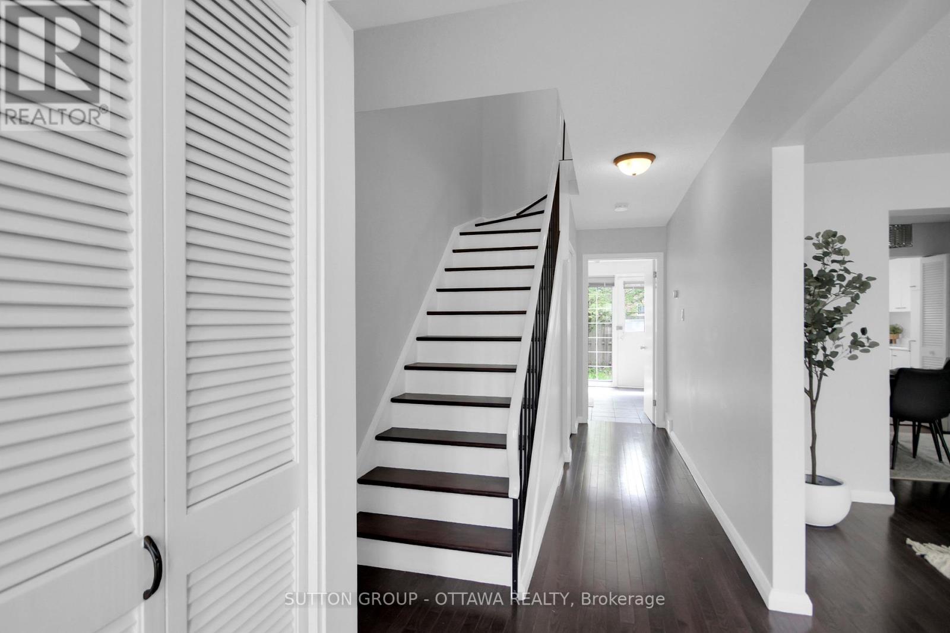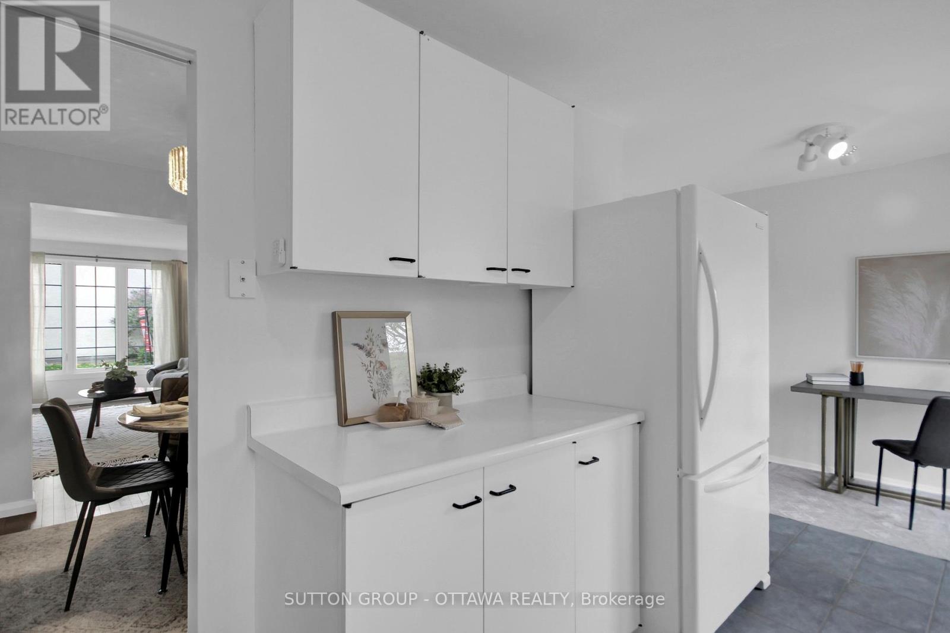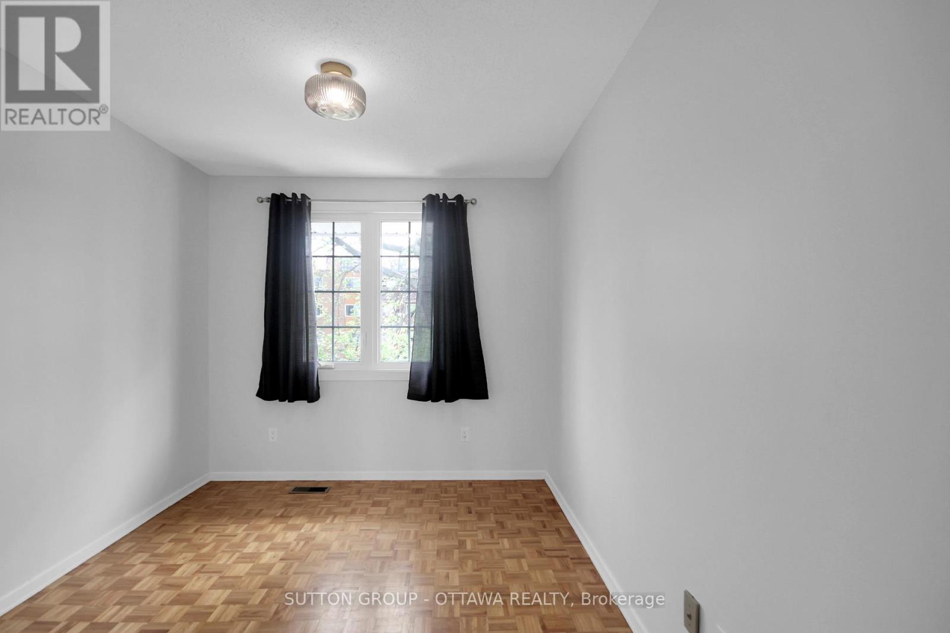7 - 2051 Jasmine Crescent Ottawa, Ontario K1J 7W2
$415,000Maintenance, Water, Common Area Maintenance, Parking, Insurance
$551 Monthly
Maintenance, Water, Common Area Maintenance, Parking, Insurance
$551 MonthlyWelcome to this stylish and well-maintained 3-bedroom, 1.5-bath condominium townhouse, offering comfort and low-maintenance living in a convenient location. The main floor features a bright, open layout with luxurious walnut hardwood flooring and a spacious living and dining area that flows into a functional kitchen with a cozy breakfast nook/office overlooking the garden. Step out to your private backyard retreat. Fully fenced and surrounded by greenery for extra privacy. Upstairs, you'll find three generous bedrooms and a full bathroom. The entire home is carpet-free, offering a clean, modern feel throughout. The finished basement adds valuable living space with a large family room, a handy half bath, and a spacious storage area in the unfinished section. Freshly painted from top to bottom, this move-in ready home also includes one parking space, with additional visitor parking available in the condo complex. Condo fees cover lawn care, snow removal and water, making everyday living easier. Enjoy unbeatable access to transit and amenities, just minutes from the LRT, Costco, parks, schools, Splash Wave Pool, skating rinks, library, movie theatre, supermarkets and shopping centres. Notable improvements: Roof (2013), Furnace & Stove (2019), Basement Flooring (2019), Deck (2020), Basement Windows (2020), A/C (2024). Perfect for families, first-time buyers, or investors.This one checks all the boxes! (id:35885)
Open House
This property has open houses!
5:00 pm
Ends at:7:00 pm
2:00 pm
Ends at:4:00 pm
Property Details
| MLS® Number | X12151931 |
| Property Type | Single Family |
| Community Name | 2108 - Beacon Hill South |
| Community Features | Pet Restrictions |
| Equipment Type | Water Heater |
| Features | Carpet Free |
| Parking Space Total | 1 |
| Rental Equipment Type | Water Heater |
| Structure | Deck |
| View Type | City View |
Building
| Bathroom Total | 2 |
| Bedrooms Above Ground | 3 |
| Bedrooms Total | 3 |
| Appliances | Dishwasher, Dryer, Hood Fan, Stove, Washer, Refrigerator |
| Basement Development | Finished |
| Basement Type | N/a (finished) |
| Cooling Type | Central Air Conditioning |
| Exterior Finish | Brick |
| Half Bath Total | 1 |
| Heating Fuel | Natural Gas |
| Heating Type | Forced Air |
| Stories Total | 2 |
| Size Interior | 1,200 - 1,399 Ft2 |
| Type | Row / Townhouse |
Parking
| No Garage |
Land
| Acreage | No |
Rooms
| Level | Type | Length | Width | Dimensions |
|---|---|---|---|---|
| Second Level | Bedroom | 4.65 m | 3.61 m | 4.65 m x 3.61 m |
| Second Level | Bedroom 2 | 5.03 m | 3.61 m | 5.03 m x 3.61 m |
| Second Level | Bedroom 3 | 3.99 m | 2.79 m | 3.99 m x 2.79 m |
| Second Level | Bathroom | 3.12 m | 2.21 m | 3.12 m x 2.21 m |
| Lower Level | Recreational, Games Room | 5.82 m | 4.14 m | 5.82 m x 4.14 m |
| Ground Level | Living Room | 4.95 m | 3.76 m | 4.95 m x 3.76 m |
| Ground Level | Dining Room | 2.85 m | 3.76 m | 2.85 m x 3.76 m |
| Ground Level | Eating Area | 3.33 m | 2.13 m | 3.33 m x 2.13 m |
https://www.realtor.ca/real-estate/28320125/7-2051-jasmine-crescent-ottawa-2108-beacon-hill-south
Contact Us
Contact us for more information
