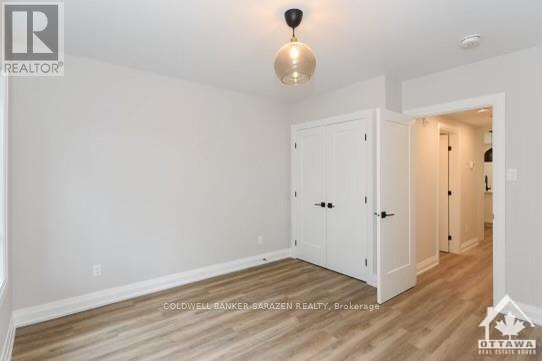1 Bedroom
Central Air Conditioning
Forced Air
$2,300 Monthly
Flooring: Tile, Located in the heart of the Glebe, just steps away from the vibrant Lansdowne Park, home to TD Place, grocery stores, cafe´s, restaurants, a movie theatre, and various event exhibitions. This apartment features quartz countertops, stainless steel appliances—including a fridge, stove, dishwasher, microwave/hood fan, and in-unit washer and dryer—a modern, stylish bathroom, vinyl flooring, LED lighting, large windows, contemporary doors and baseboards, video intercom, A/C, and more! Tenants are responsible for hydro within the apartment. Street parking is available through the city. Experience upscale urban living in this stunning, brand-new building., Flooring: Hardwood, Deposit: 4600 (id:35885)
Property Details
|
MLS® Number
|
X10411248 |
|
Property Type
|
Single Family |
|
Community Name
|
4401 - Glebe |
|
AmenitiesNearBy
|
Public Transit, Park |
Building
|
BedroomsAboveGround
|
1 |
|
BedroomsTotal
|
1 |
|
Appliances
|
Dishwasher, Dryer, Hood Fan, Microwave, Refrigerator, Stove, Washer |
|
CoolingType
|
Central Air Conditioning |
|
ExteriorFinish
|
Steel, Stone |
|
FoundationType
|
Poured Concrete |
|
HeatingFuel
|
Natural Gas |
|
HeatingType
|
Forced Air |
|
Type
|
Other |
|
UtilityWater
|
Municipal Water |
Land
|
Acreage
|
No |
|
LandAmenities
|
Public Transit, Park |
|
Sewer
|
Sanitary Sewer |
|
ZoningDescription
|
Residential |
Rooms
| Level |
Type |
Length |
Width |
Dimensions |
|
Main Level |
Living Room |
3.6 m |
3.65 m |
3.6 m x 3.65 m |
|
Main Level |
Primary Bedroom |
3.6 m |
3.65 m |
3.6 m x 3.65 m |
|
Main Level |
Kitchen |
3.6 m |
3.04 m |
3.6 m x 3.04 m |
|
Main Level |
Bathroom |
2.38 m |
1.52 m |
2.38 m x 1.52 m |
https://www.realtor.ca/real-estate/27622330/7-27-monk-street-ottawa-4401-glebe






















