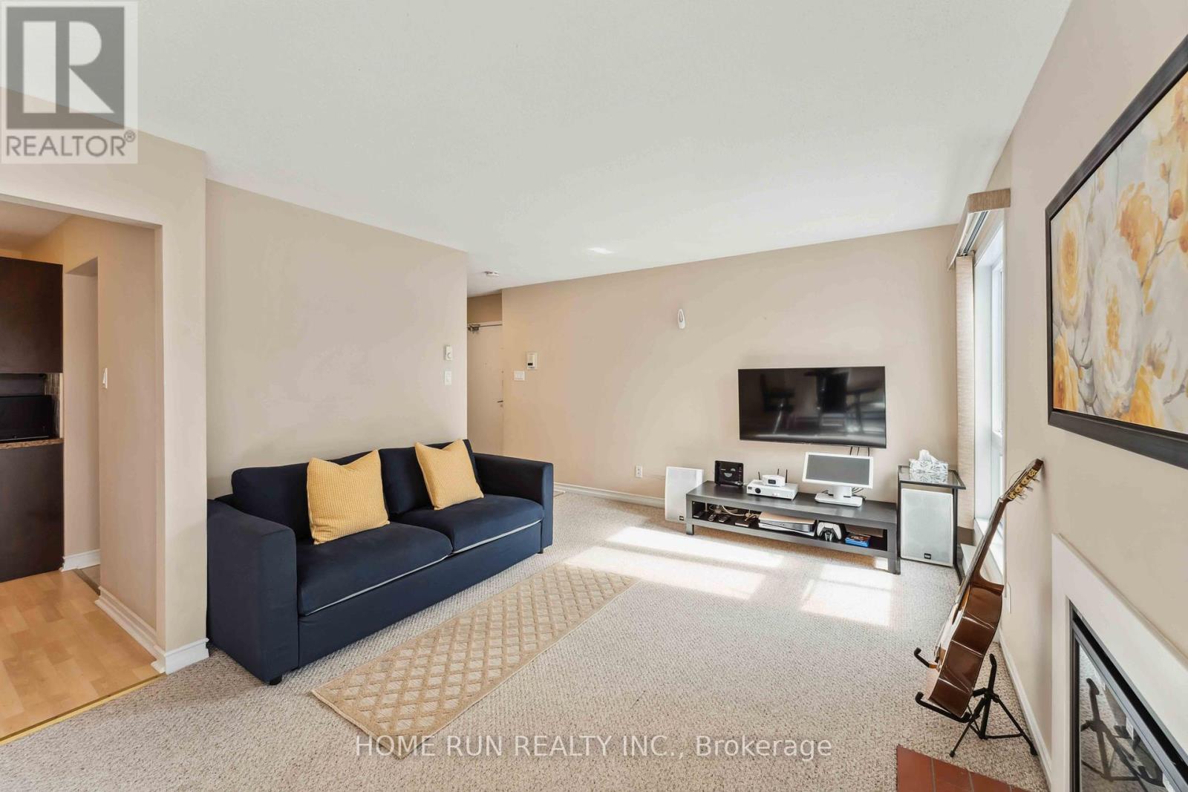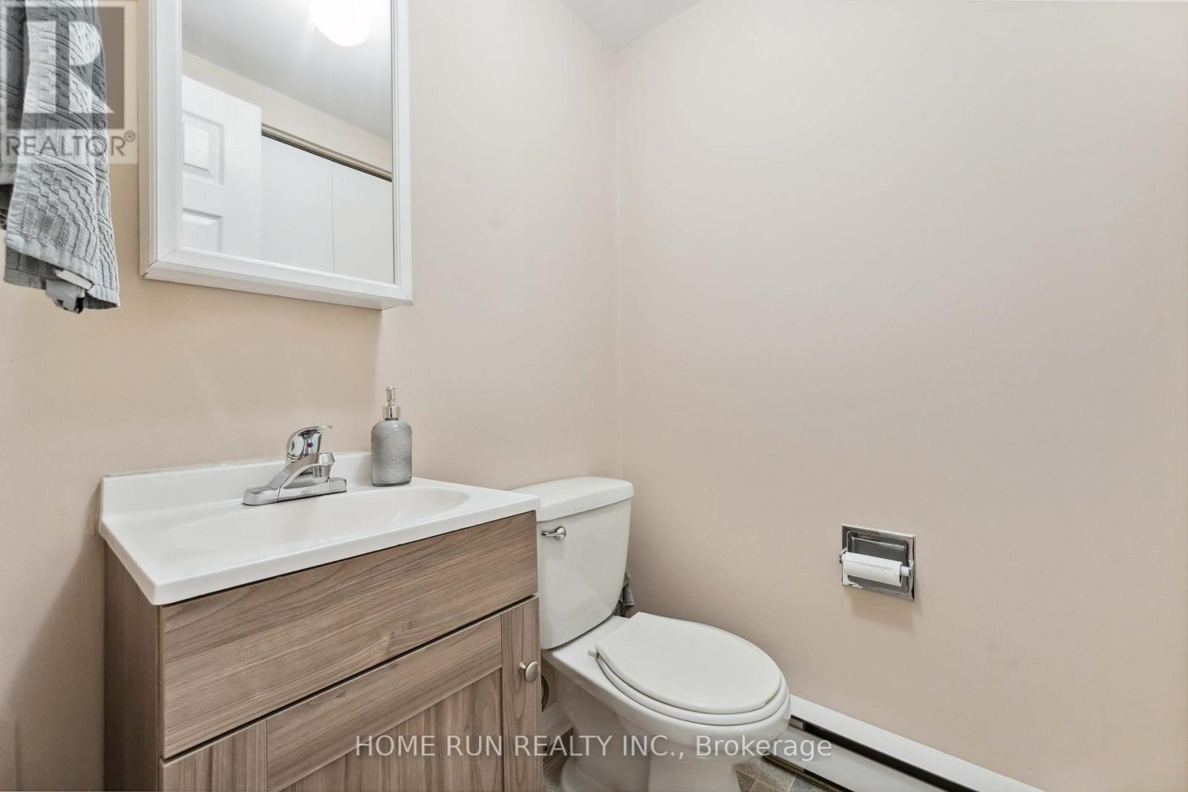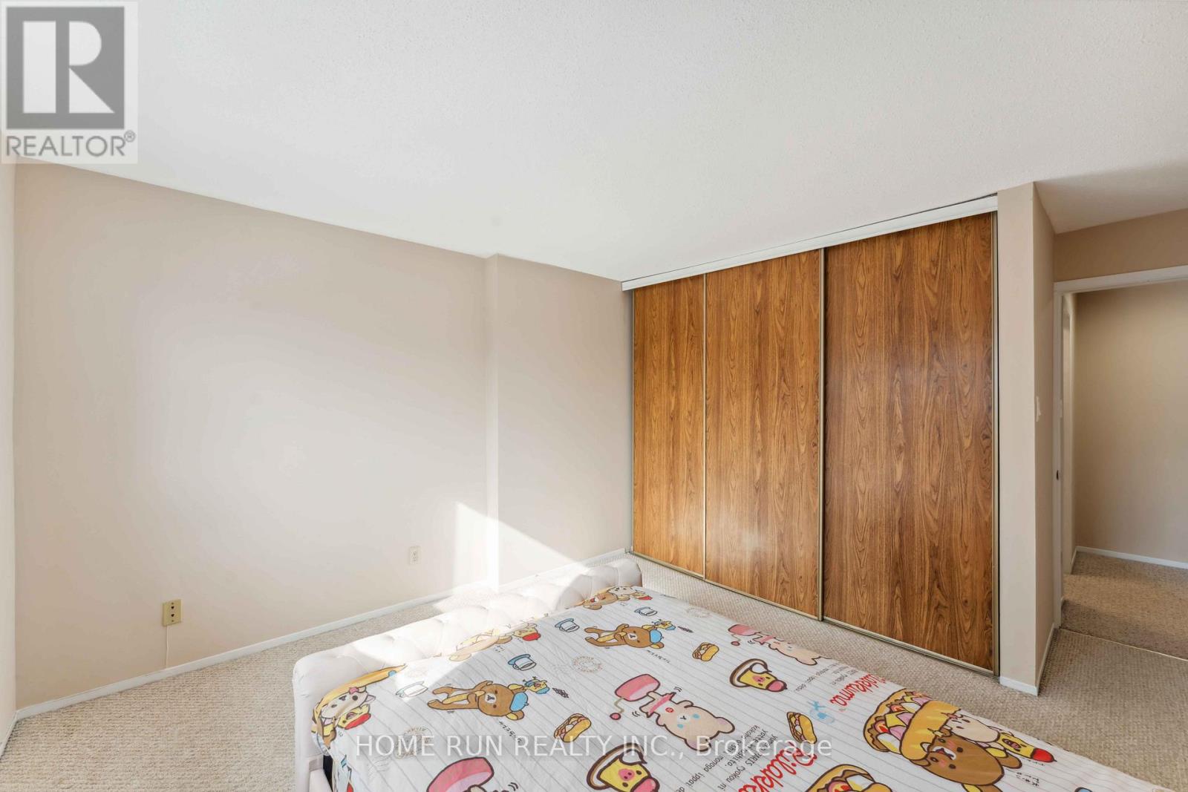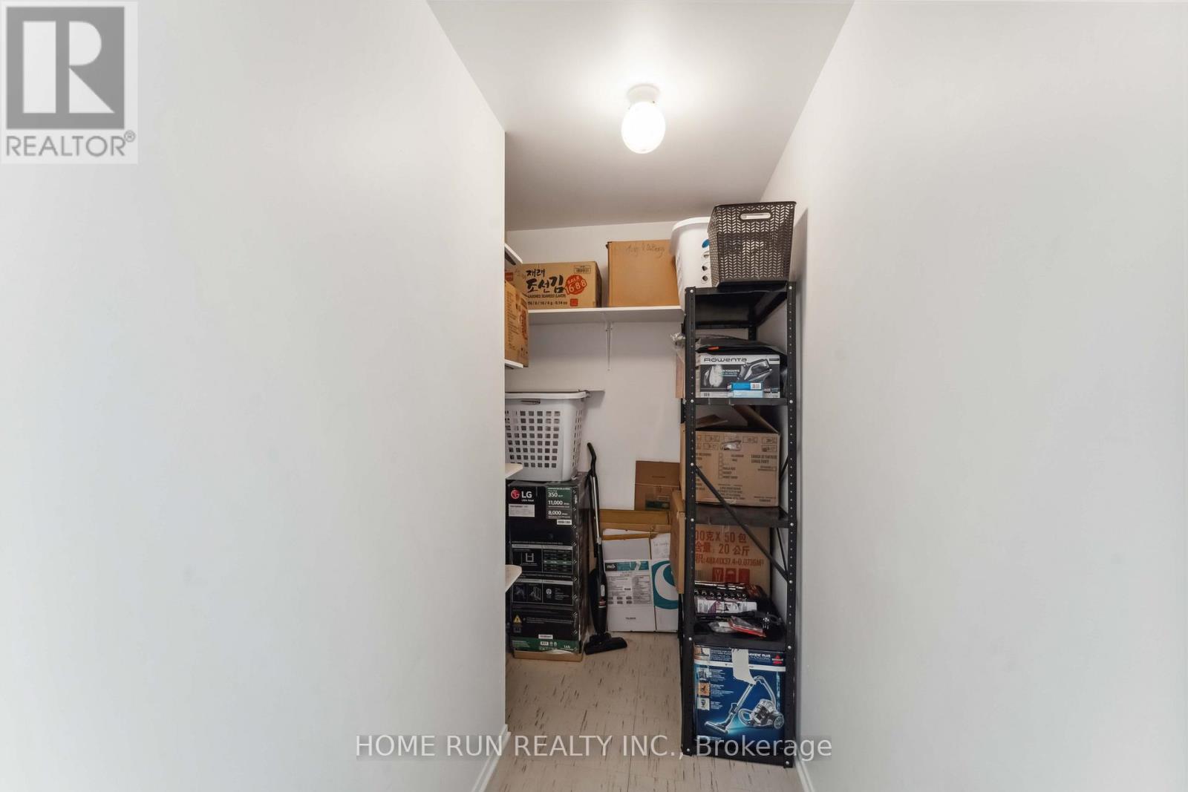7 - 520 Fenerty Court Ottawa, Ontario K2L 3B1
$321,500Maintenance, Insurance, Water
$655.47 Monthly
Maintenance, Insurance, Water
$655.47 MonthlyThis lovely UPPER UNIT, 2 bed, 2 bath condo in a highly popular neighborhood of Katimavik in Kanata. EAST facing boasts professionally renovated kitchen with some new s/s applianceskitchen range hood, dishwasher, and electric stove. Bright and spacious living/dining area with wide plank laminate flooring & cozy electric fireplace, access to the new balcony, creating the perfect ambience for relaxation or entertaining guests. A modern gourmet kitchen seamlessly connected for effortless hosting delight with a 2-piece bath. The upper level has two spacious bedrooms, ample closet space with organizers, a gorgeous 4-piece main bathroom, and in-unit laundry. Many recent exterior upgrades: new sliding bathtub door, new toilet light fixtures, and new lock. Balcony adding privacy & large trees shade in the spring, summer & fall months. Located minutes away from reputable schools, 417 highway for easy commuting, picturesque parks, trails, convenient public trans, and the vibrant Kanata Centrum, this residence offers the perfect blend of urban convenience and is an ideal place to call HOME. Parking spot #232(has a hydro vehicle charge function). 360-degree virtual walkthrough floor plan https://my.matterport.com/show/?m=PKaGDXXSRB5&mls=1m=PKaGDXXSRB5&mls=1 (id:35885)
Property Details
| MLS® Number | X12045279 |
| Property Type | Single Family |
| Community Name | 9002 - Kanata - Katimavik |
| CommunityFeatures | Pet Restrictions |
| EquipmentType | Water Heater |
| Features | Balcony |
| ParkingSpaceTotal | 1 |
| RentalEquipmentType | Water Heater |
Building
| BathroomTotal | 2 |
| BedroomsAboveGround | 2 |
| BedroomsTotal | 2 |
| Amenities | Fireplace(s) |
| Appliances | Dishwasher, Dryer, Hood Fan, Microwave, Stove, Washer, Refrigerator |
| ExteriorFinish | Brick |
| FireplacePresent | Yes |
| FireplaceTotal | 1 |
| HalfBathTotal | 1 |
| HeatingFuel | Electric |
| HeatingType | Baseboard Heaters |
| StoriesTotal | 2 |
| SizeInterior | 999.992 - 1198.9898 Sqft |
| Type | Row / Townhouse |
Parking
| No Garage |
Land
| Acreage | No |
Rooms
| Level | Type | Length | Width | Dimensions |
|---|---|---|---|---|
| Second Level | Bedroom | 4.83 m | 4 m | 4.83 m x 4 m |
| Second Level | Bedroom 2 | 4.83 m | 4 m | 4.83 m x 4 m |
| Second Level | Bathroom | 2.8 m | 2.5 m | 2.8 m x 2.5 m |
| Second Level | Pantry | 2.95 m | 1.38 m | 2.95 m x 1.38 m |
| Main Level | Living Room | 4.3 m | 3.7 m | 4.3 m x 3.7 m |
| Main Level | Dining Room | 2.93 m | 3.3 m | 2.93 m x 3.3 m |
| Main Level | Kitchen | 3.73 m | 2.6 m | 3.73 m x 2.6 m |
| Main Level | Bathroom | 1.58 m | 1.68 m | 1.58 m x 1.68 m |
| Ground Level | Foyer | 2.55 m | 2.27 m | 2.55 m x 2.27 m |
https://www.realtor.ca/real-estate/28082205/7-520-fenerty-court-ottawa-9002-kanata-katimavik
Interested?
Contact us for more information












































