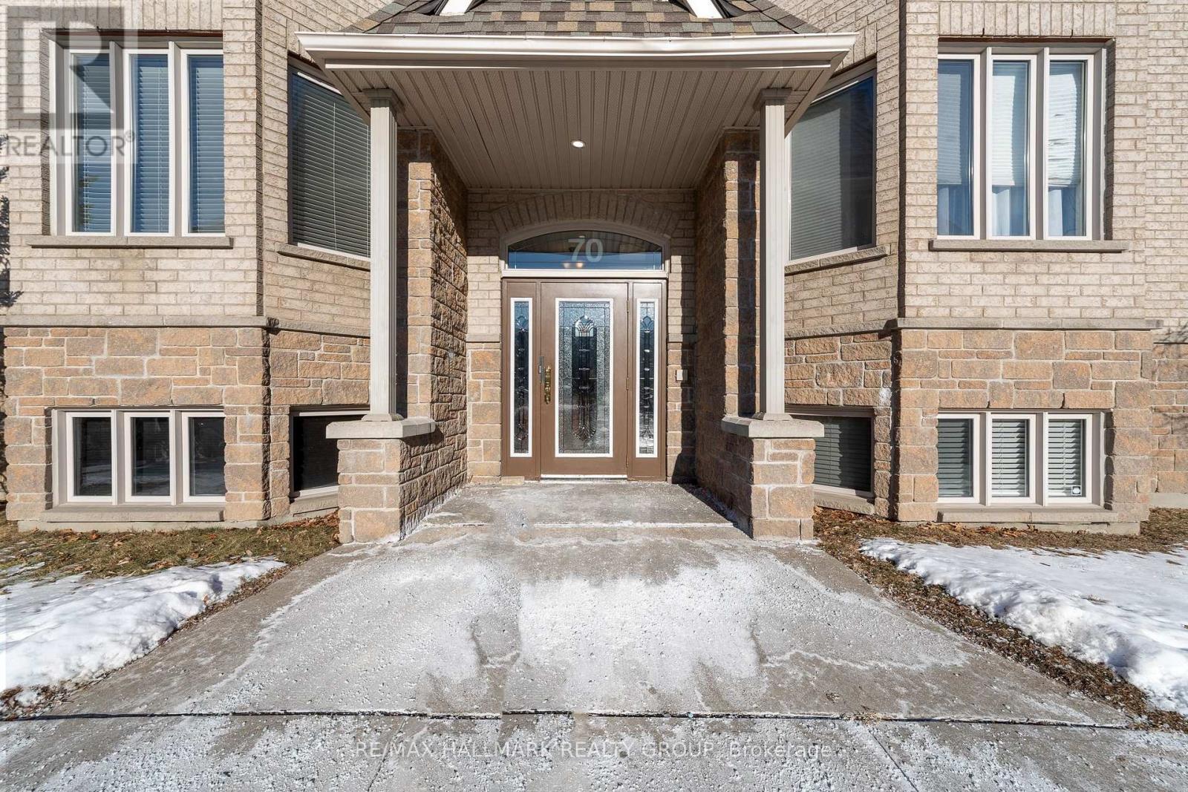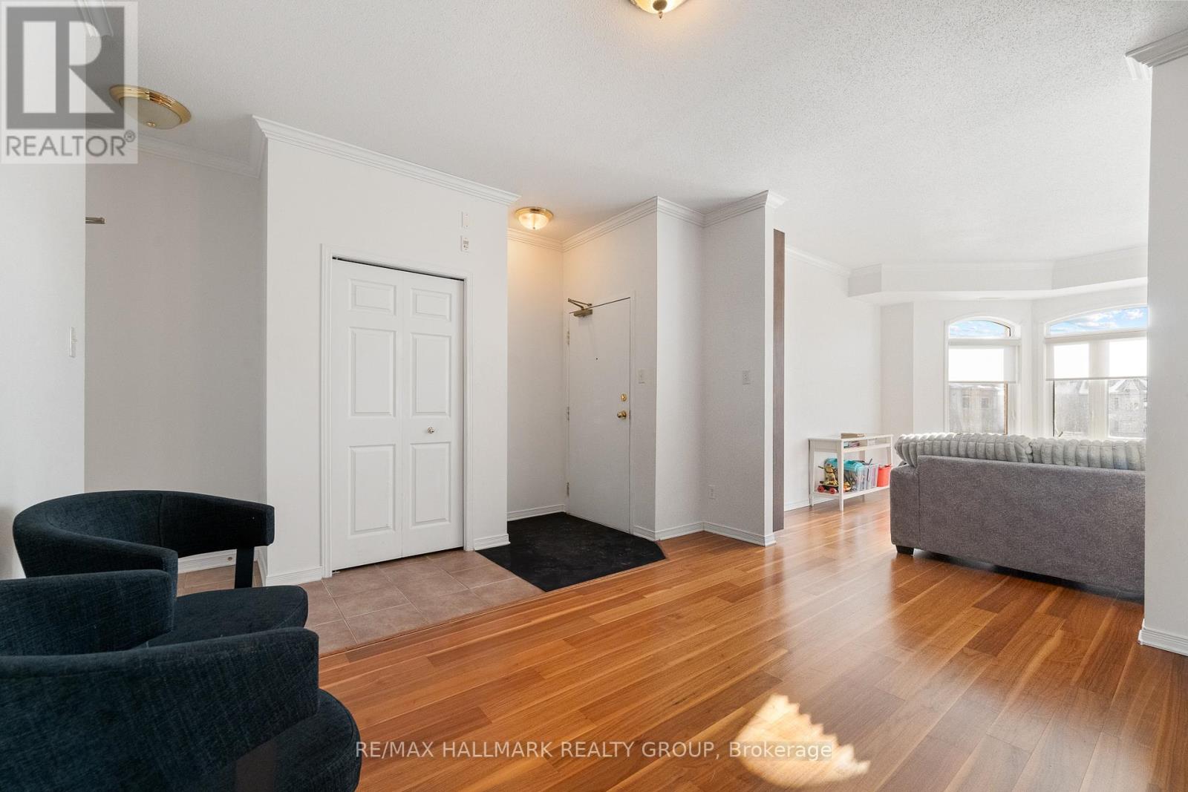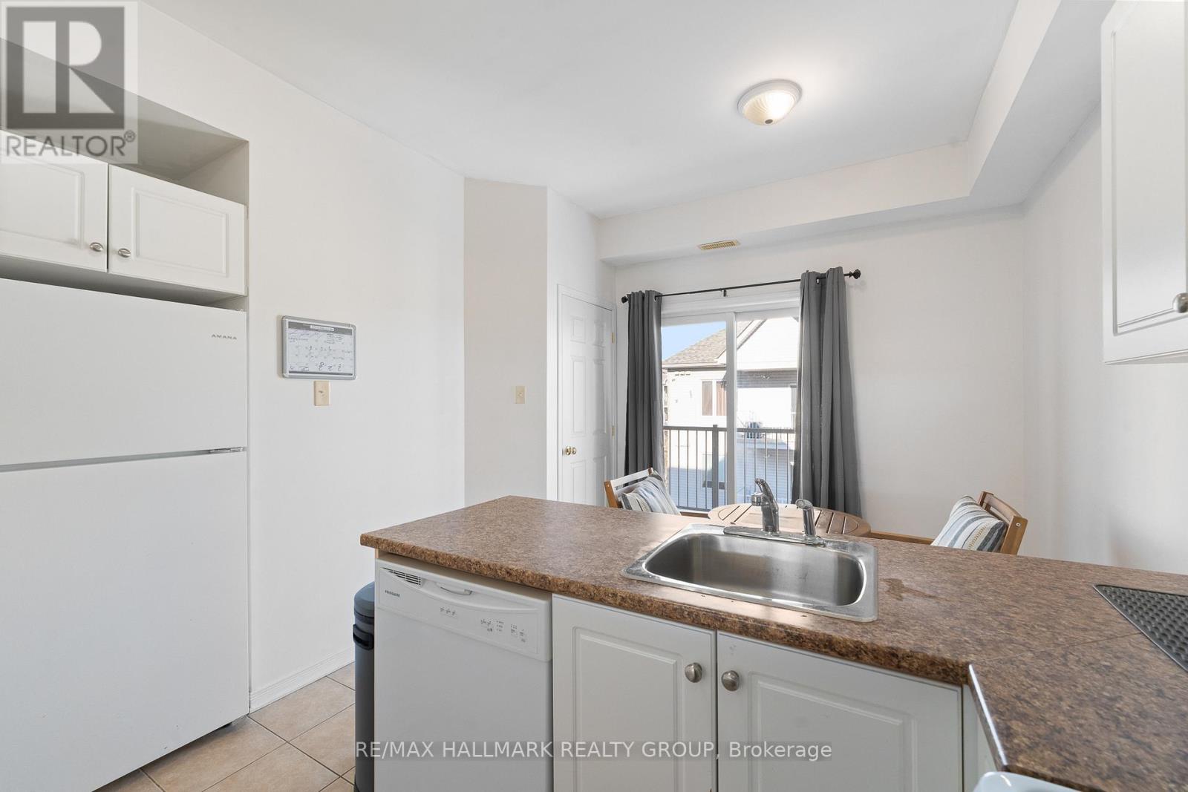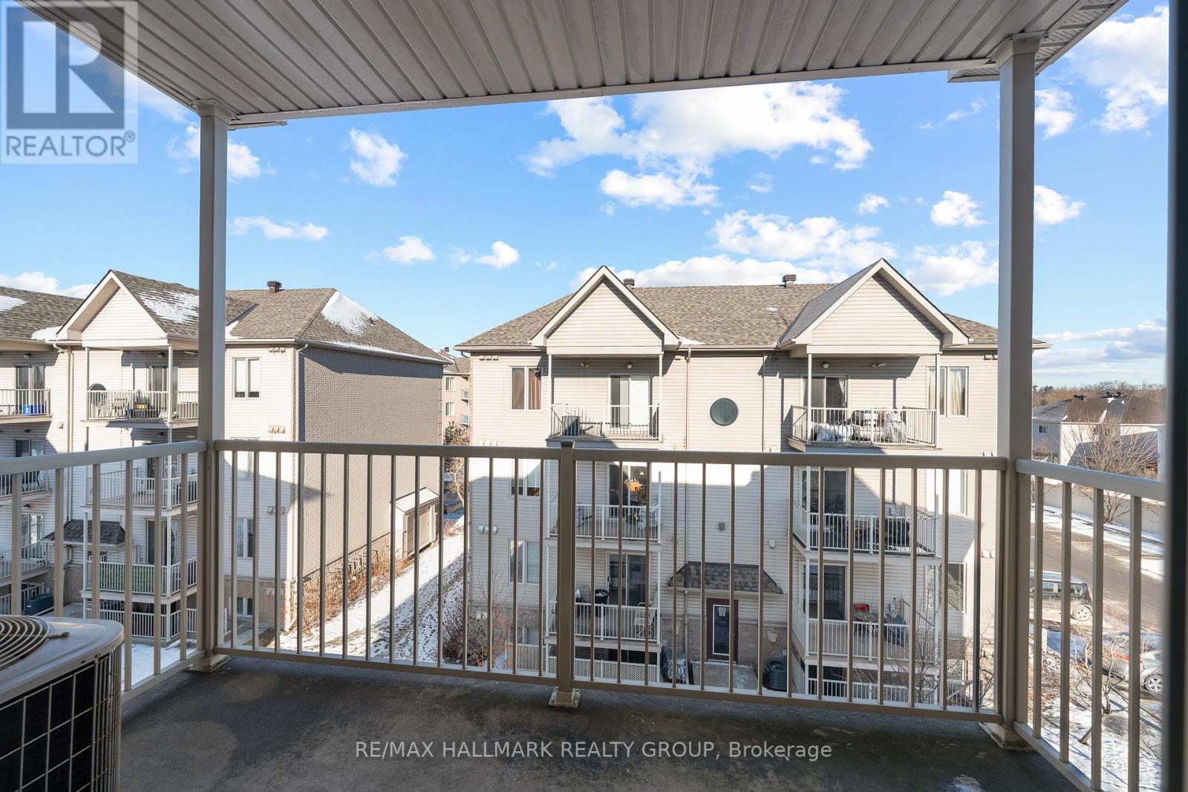7 - 70 Briargate Point Ottawa, Ontario K4A 0C3
$379,900Maintenance, Insurance, Water
$467.46 Monthly
Maintenance, Insurance, Water
$467.46 MonthlyWelcome to this bright and spacious top floor two-bedroom, two-bathroom condo apartment in a prime location in Orleans. Featuring two dedicated parking spaces, this home offers both comfort and convenience. The open-concept main living and dining areas are beautifully complemented by hardwood flooring, while the bedrooms are cozy with plush carpeting. The eat-in kitchen boasts plenty of cupboard space and direct access to a private balcony, perfect for enjoying your morning coffee or evening relaxation. The primary bedroom features a cheater 4-piece ensuite with an oversized standing shower and separate tub, providing a serene retreat. Additionally, the ensuite bathroom includes convenient in-unit laundry. Enjoy easy access to nearby grocery stores, shopping, restaurants, public transportation, and recreation facilities, making this location a true gem for modern living. Plenty of visitor parking right outside of the entrance! Don't miss out on this incredible opportunity! Schedule a viewing today! (id:35885)
Property Details
| MLS® Number | X11938541 |
| Property Type | Single Family |
| Community Name | 1107 - Springridge/East Village |
| AmenitiesNearBy | Public Transit, Park |
| CommunityFeatures | Pet Restrictions |
| Features | Balcony |
| ParkingSpaceTotal | 2 |
Building
| BathroomTotal | 2 |
| BedroomsAboveGround | 2 |
| BedroomsTotal | 2 |
| Appliances | Blinds, Dishwasher, Dryer, Refrigerator, Stove, Washer |
| CoolingType | Central Air Conditioning |
| ExteriorFinish | Brick |
| HalfBathTotal | 1 |
| HeatingFuel | Natural Gas |
| HeatingType | Forced Air |
| SizeInterior | 999.992 - 1198.9898 Sqft |
| Type | Apartment |
Land
| Acreage | No |
| LandAmenities | Public Transit, Park |
| ZoningDescription | Residential |
Rooms
| Level | Type | Length | Width | Dimensions |
|---|---|---|---|---|
| Main Level | Living Room | 4.64 m | 3.35 m | 4.64 m x 3.35 m |
| Main Level | Dining Room | 3.81 m | 2.89 m | 3.81 m x 2.89 m |
| Main Level | Kitchen | 4.57 m | 2.92 m | 4.57 m x 2.92 m |
| Main Level | Primary Bedroom | 3.83 m | 3.25 m | 3.83 m x 3.25 m |
| Main Level | Bedroom | 3.22 m | 2.94 m | 3.22 m x 2.94 m |
| Main Level | Bathroom | Measurements not available | ||
| Main Level | Bathroom | Measurements not available |
https://www.realtor.ca/real-estate/27837545/7-70-briargate-point-ottawa-1107-springridgeeast-village
Interested?
Contact us for more information





































