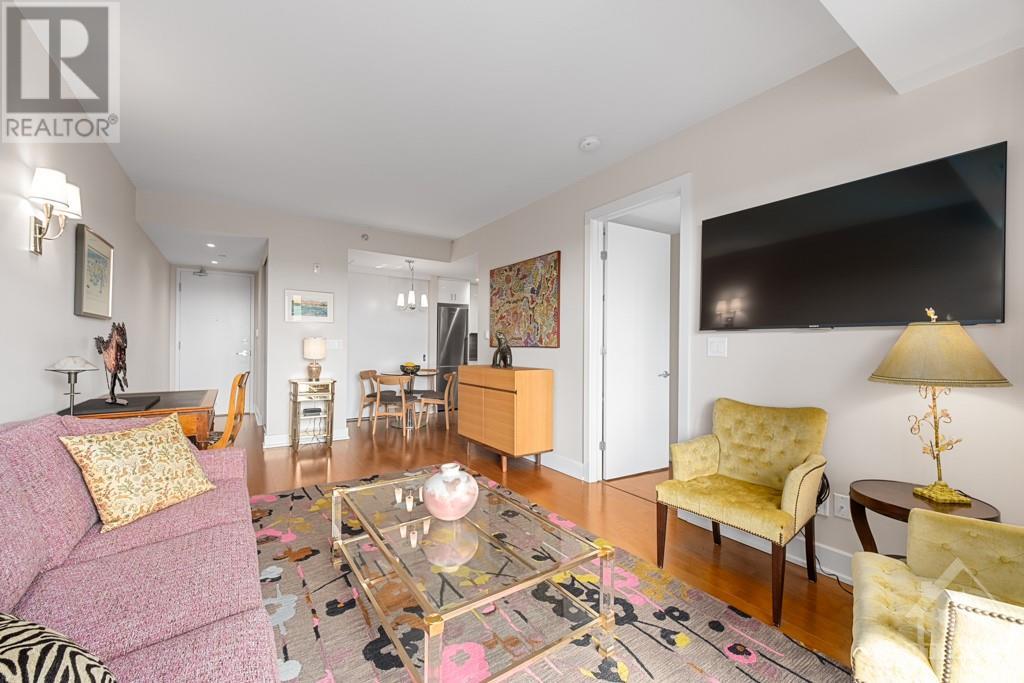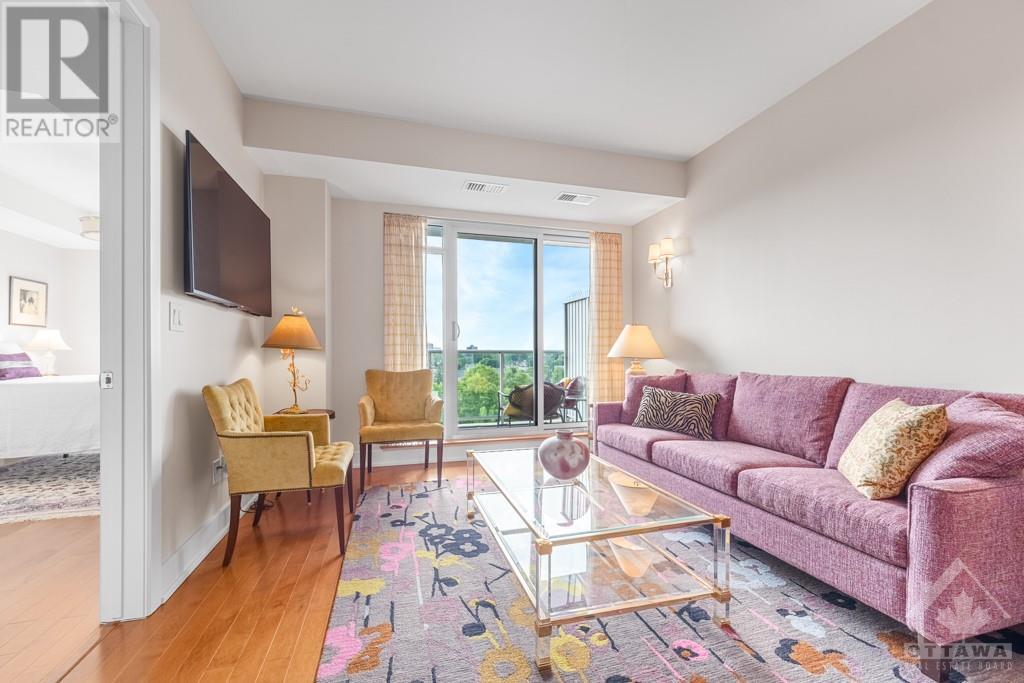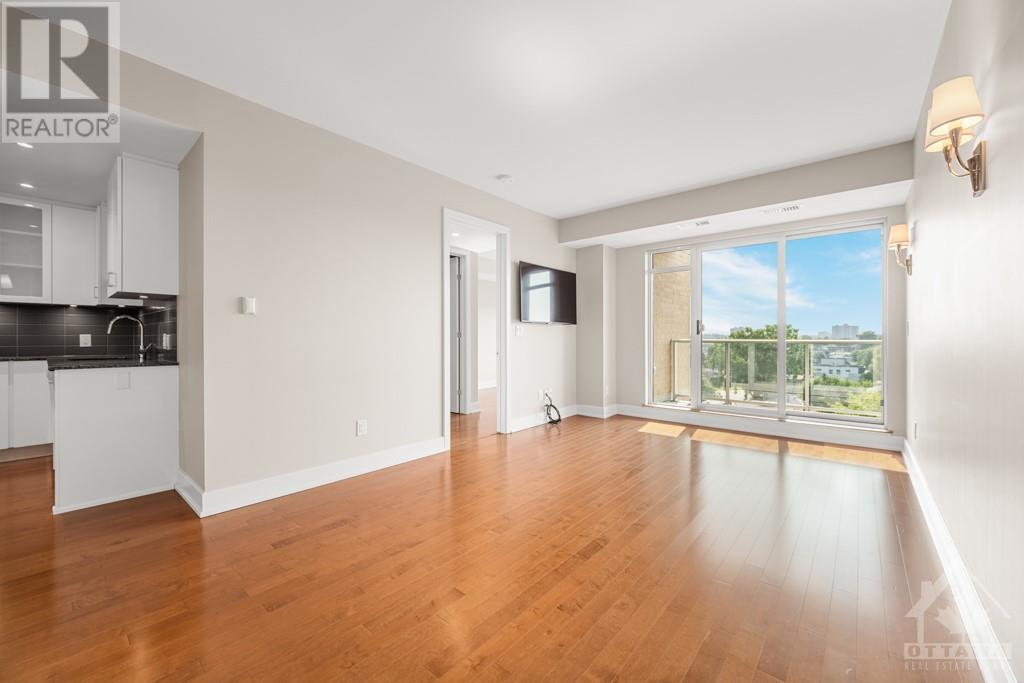7 Marquette Avenue Unit#610 Ottawa, Ontario K1L 8A7
$459,000Maintenance, Landscaping, Property Management, Caretaker, Water, Other, See Remarks, Condominium Amenities, Reserve Fund Contributions
$483.84 Monthly
Maintenance, Landscaping, Property Management, Caretaker, Water, Other, See Remarks, Condominium Amenities, Reserve Fund Contributions
$483.84 MonthlyWelcome to the Kavanaugh building, in the heart of Beechwood Village. Past the striking exterior and impeccable common spaces. On the sixth floor, step into a bright foyer with custom storage, leading to an inviting, spacious living area. Warm wall sconces and a large window flood the room with natural light, offering a serene view of the private balcony, perfect for BBQs and al fresco dining. The redesigned floor plan and interior design offer stunning countertops, ample wall space, maple hardwood, and beautiful paintwork. The private quarters include a vast walk-in closet, modern ensuite bathroom, and bright primary bedroom with picturesque views. The eat-in kitchen boasts custom cabinetry, high-end appliances, and built-in display shelves. Amenities include a rooftop terrace, party room, fitness center, and more. Enjoy your underground parking space with an EV charger and adjacent storage. Experience luxury living at its finest in the Kavanaugh building. (id:35885)
Property Details
| MLS® Number | 1416889 |
| Property Type | Single Family |
| Neigbourhood | Beechwood Village |
| AmenitiesNearBy | Public Transit, Recreation Nearby, Shopping |
| CommunityFeatures | Family Oriented, Pets Allowed |
| Features | Elevator, Balcony |
| ParkingSpaceTotal | 1 |
Building
| BathroomTotal | 1 |
| BedroomsAboveGround | 1 |
| BedroomsTotal | 1 |
| Amenities | Other, Laundry - In Suite, Guest Suite, Exercise Centre |
| Appliances | Refrigerator, Oven - Built-in, Cooktop, Dishwasher, Dryer, Hood Fan, Washer, Blinds |
| BasementDevelopment | Not Applicable |
| BasementType | None (not Applicable) |
| ConstructedDate | 2015 |
| CoolingType | Central Air Conditioning |
| ExteriorFinish | Brick |
| Fixture | Drapes/window Coverings |
| FlooringType | Hardwood, Tile |
| FoundationType | Poured Concrete |
| HeatingFuel | Natural Gas |
| HeatingType | Forced Air, Heat Pump |
| StoriesTotal | 1 |
| Type | Apartment |
| UtilityWater | Municipal Water |
Parking
| Underground | |
| Visitor Parking |
Land
| Acreage | No |
| LandAmenities | Public Transit, Recreation Nearby, Shopping |
| Sewer | Municipal Sewage System |
| ZoningDescription | Residential |
Rooms
| Level | Type | Length | Width | Dimensions |
|---|---|---|---|---|
| Main Level | Living Room | 11'1" x 18'3" | ||
| Main Level | Kitchen | 14'2" x 8'11" | ||
| Main Level | Primary Bedroom | 12'6" x 10'3" | ||
| Main Level | 4pc Ensuite Bath | 8'11" x 4'10" | ||
| Main Level | Other | 8'8" x 5'5" | ||
| Main Level | Laundry Room | Measurements not available | ||
| Main Level | Other | 9'9" x 5'11" |
https://www.realtor.ca/real-estate/27554796/7-marquette-avenue-unit610-ottawa-beechwood-village
Interested?
Contact us for more information





































