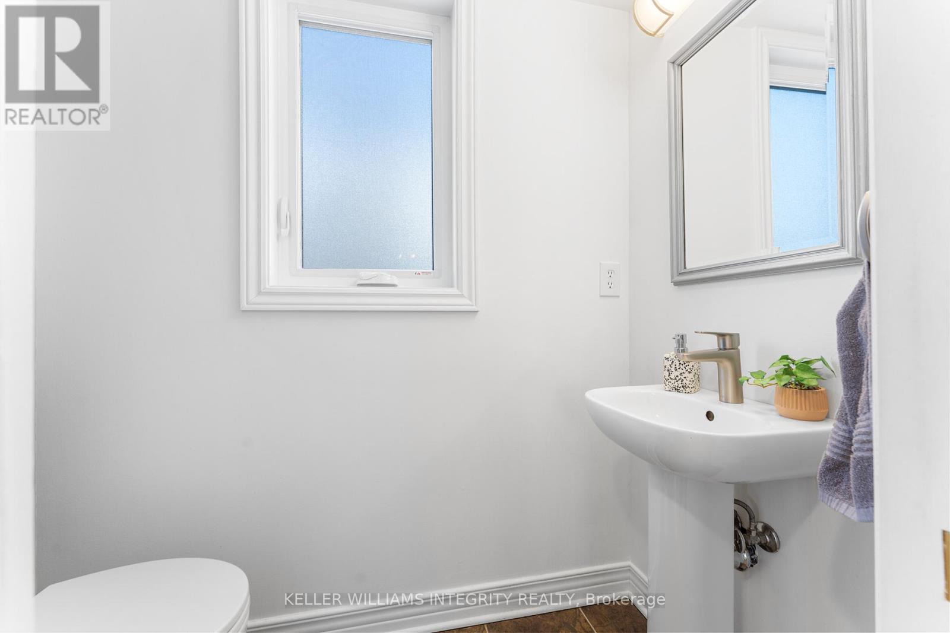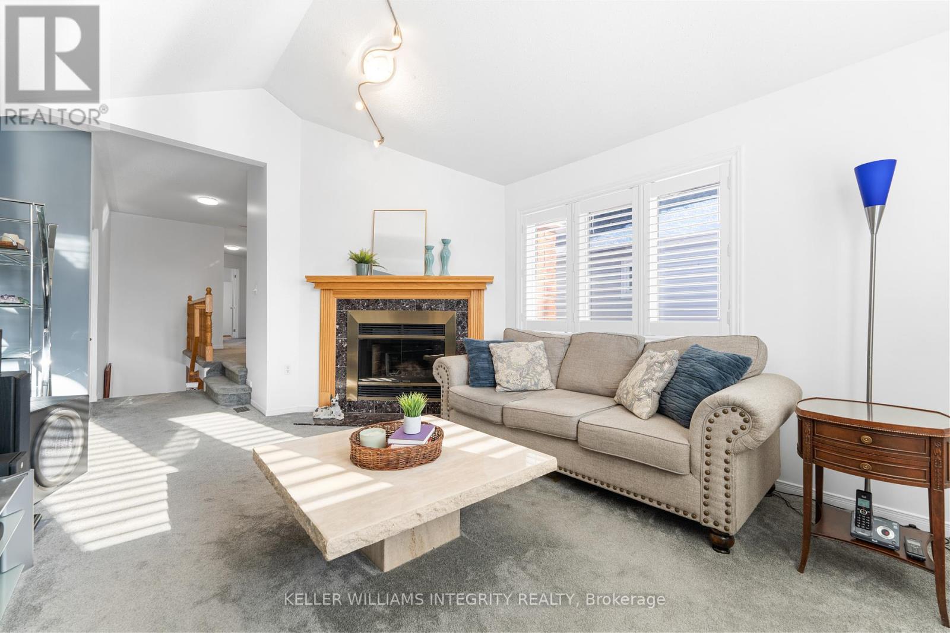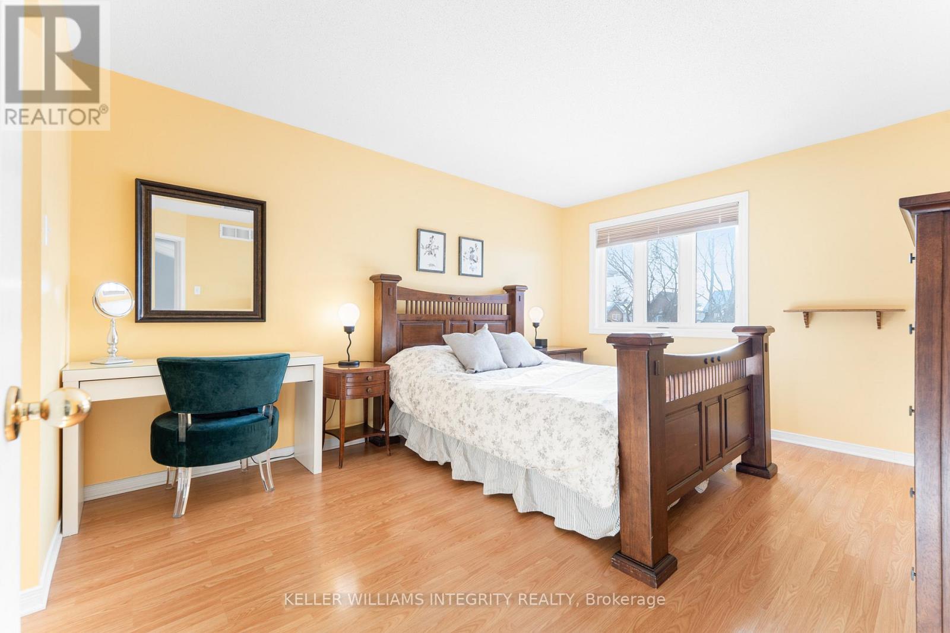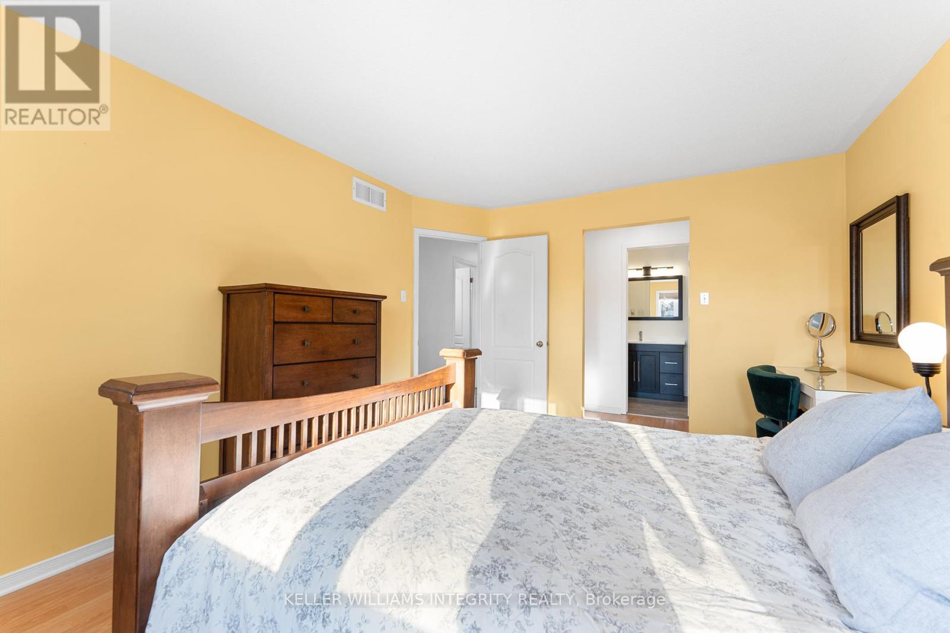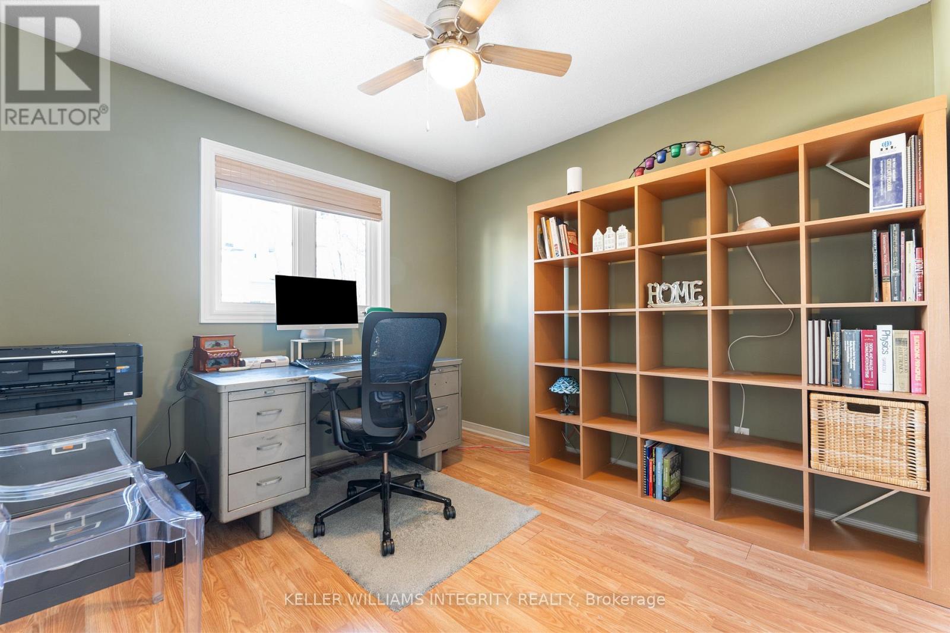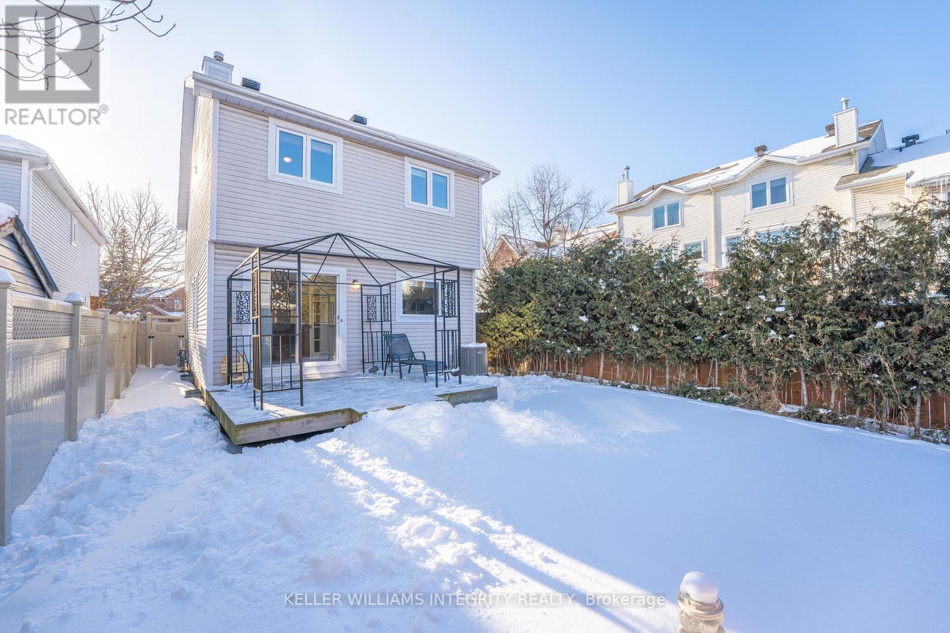7 Masonbrook Street Ottawa, Ontario K2J 4C4
$669,900
Discover this well-maintained gem in Barrhaven, ready to welcome its next family. This charming 3-bedroom, 2.5-bath detached home features an oversized single-car garage and a fantastic backyard-perfect for relaxing or entertaining. The main floor boasts hardwood flooring throughout the bright living and dining room. Step through glass pocket doors into the updated kitchen, complete with clean, modern finishes and patio doors that open to a spacious deck and backyard. Upstairs, the sun-filled family room serves as the heart of the home, with soaring cathedral ceilings, custom California shutters, and a cozy wood-burning fireplace. The large primary bedroom offers three closets and a full ensuite, while two additional bedrooms of equal size with laminate flooring and a refreshed main bathroom complete this level. The fully finished basement provides even more versatile living space to suit your family's needs. Don't miss the opportunity to make this wonderful home yours! Roof 2009, Furnace & A/C 2022 (id:35885)
Open House
This property has open houses!
2:00 pm
Ends at:4:00 pm
Property Details
| MLS® Number | X11972171 |
| Property Type | Single Family |
| Community Name | 7706 - Barrhaven - Longfields |
| AmenitiesNearBy | Public Transit, Schools |
| Features | Lane, Gazebo |
| ParkingSpaceTotal | 3 |
| Structure | Deck, Porch |
Building
| BathroomTotal | 3 |
| BedroomsAboveGround | 3 |
| BedroomsTotal | 3 |
| Amenities | Fireplace(s) |
| Appliances | Water Heater, Blinds, Dishwasher, Dryer, Hood Fan, Microwave, Refrigerator, Stove, Washer |
| BasementDevelopment | Finished |
| BasementType | N/a (finished) |
| ConstructionStyleAttachment | Detached |
| CoolingType | Central Air Conditioning |
| ExteriorFinish | Brick, Vinyl Siding |
| FireplacePresent | Yes |
| FireplaceTotal | 1 |
| FoundationType | Poured Concrete |
| HalfBathTotal | 1 |
| HeatingFuel | Natural Gas |
| HeatingType | Forced Air |
| StoriesTotal | 2 |
| Type | House |
| UtilityWater | Municipal Water |
Parking
| Attached Garage |
Land
| Acreage | No |
| LandAmenities | Public Transit, Schools |
| Sewer | Sanitary Sewer |
| SizeDepth | 112 Ft ,11 In |
| SizeFrontage | 29 Ft ,4 In |
| SizeIrregular | 29.36 X 112.99 Ft |
| SizeTotalText | 29.36 X 112.99 Ft |
Rooms
| Level | Type | Length | Width | Dimensions |
|---|---|---|---|---|
| Second Level | Primary Bedroom | 4.445 m | 3.556 m | 4.445 m x 3.556 m |
| Second Level | Bedroom | 2.9464 m | 3.2512 m | 2.9464 m x 3.2512 m |
| Second Level | Bedroom | 3.5052 m | 2.7432 m | 3.5052 m x 2.7432 m |
| Second Level | Family Room | 3.8608 m | 4.699 m | 3.8608 m x 4.699 m |
| Lower Level | Recreational, Games Room | 5.4864 m | 5.4864 m | 5.4864 m x 5.4864 m |
| Main Level | Living Room | 6.8834 m | 3.556 m | 6.8834 m x 3.556 m |
| Main Level | Kitchen | 3.048 m | 3.3528 m | 3.048 m x 3.3528 m |
| Main Level | Eating Area | 2.5908 m | 2.3876 m | 2.5908 m x 2.3876 m |
https://www.realtor.ca/real-estate/27913722/7-masonbrook-street-ottawa-7706-barrhaven-longfields
Interested?
Contact us for more information




















