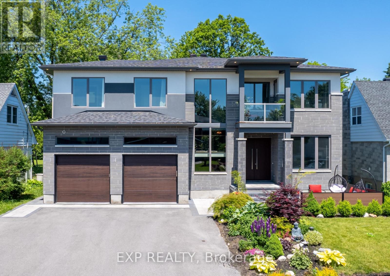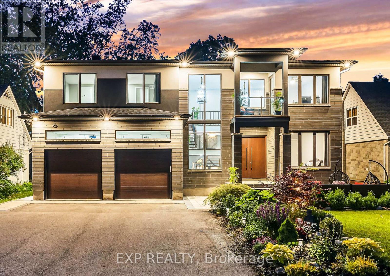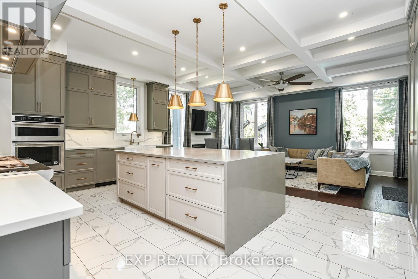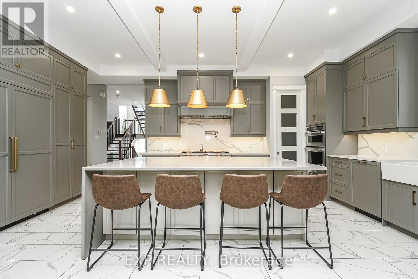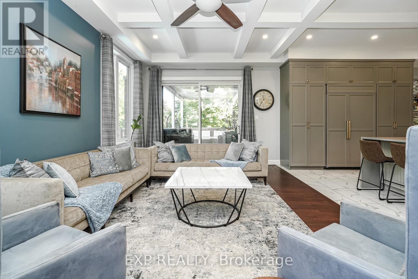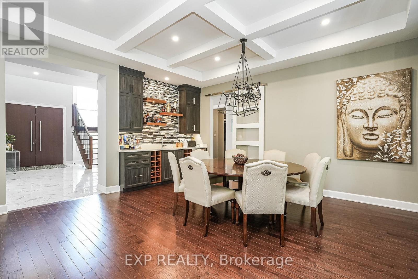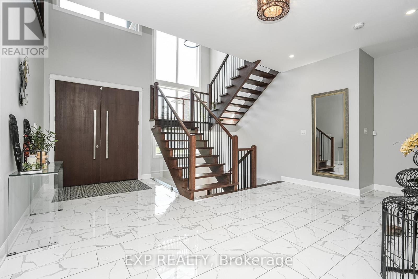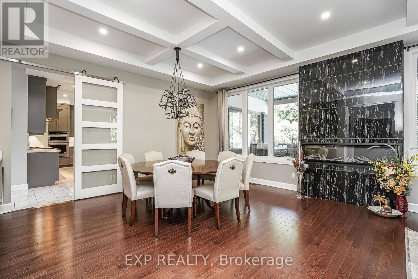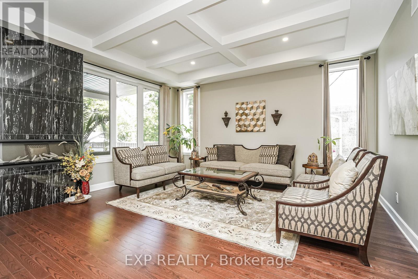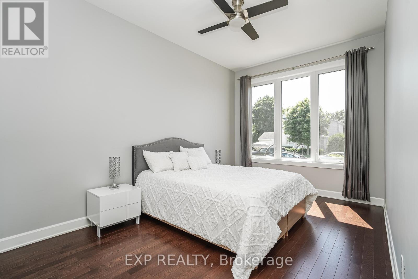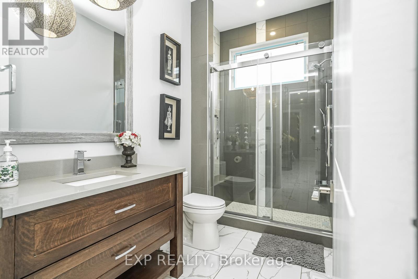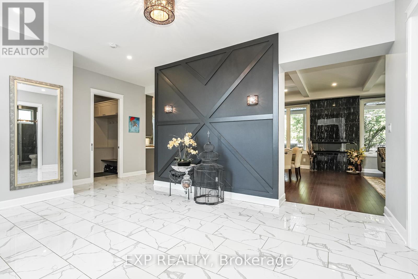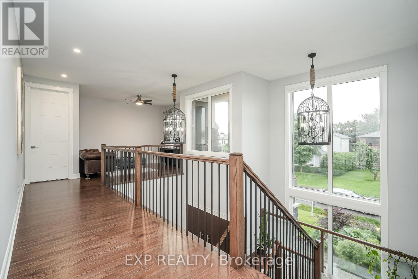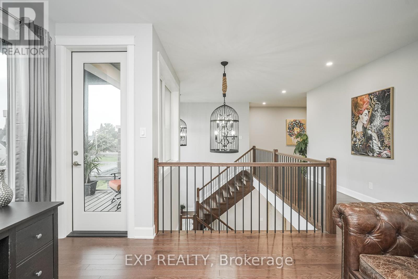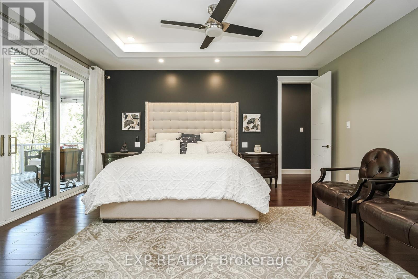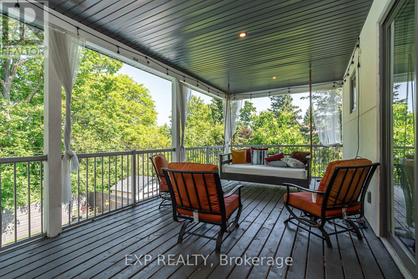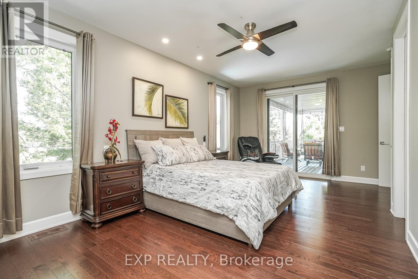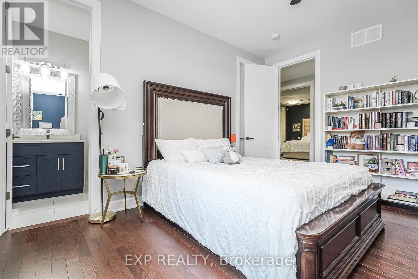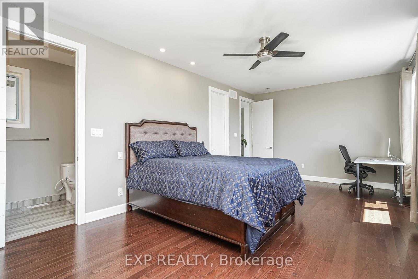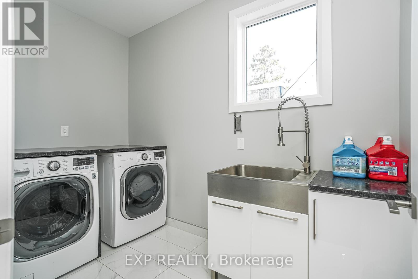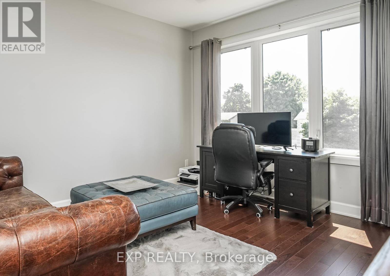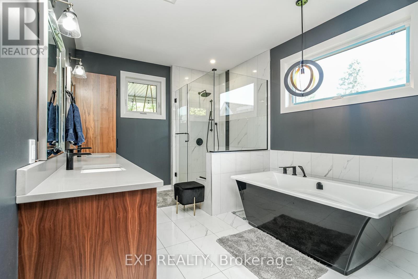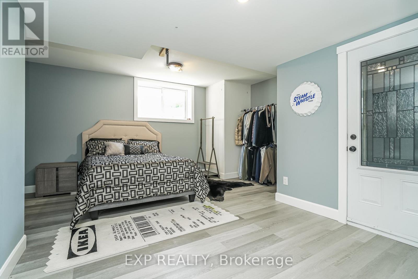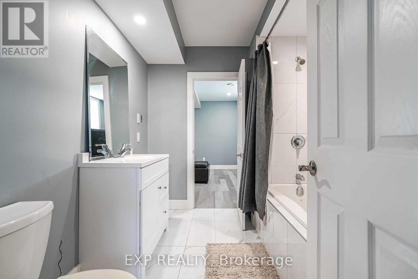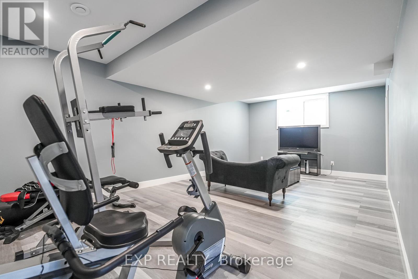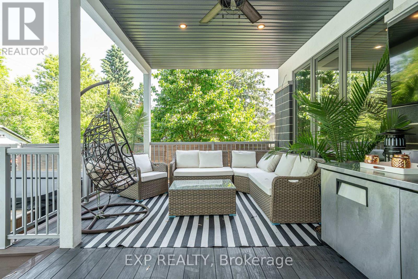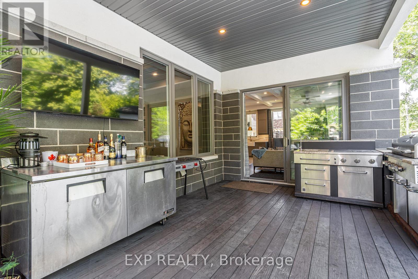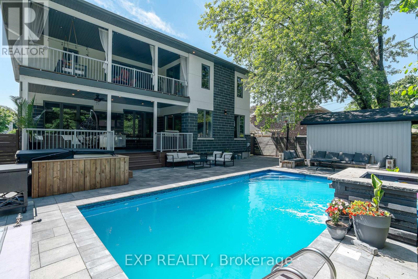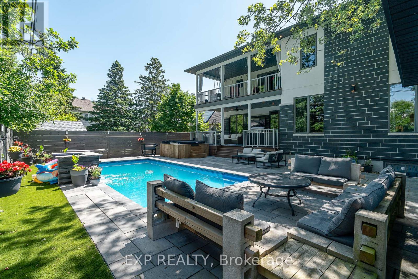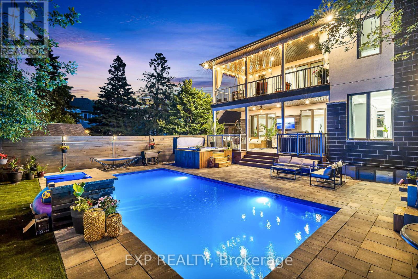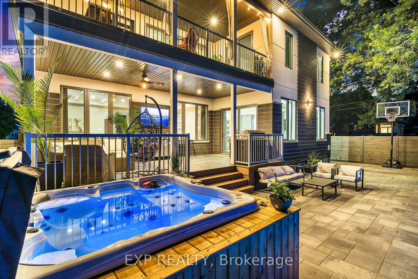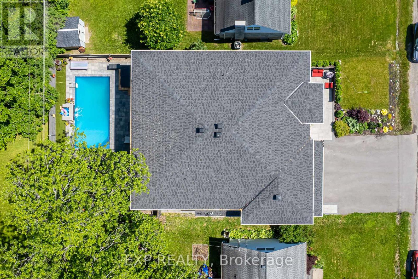8 Bedroom
7 Bathroom
3,500 - 5,000 ft2
Fireplace
Inground Pool
Central Air Conditioning
Forced Air
$2,150,000
Welcome to this one-of-a-kind, custom-built home offering an exceptional blend of luxury, space, and versatility. With 8 bedrooms, 7 bathrooms, and a fully separate dwelling unit, this property is ideal for multigenerational living or added income potential. Step inside to soaring 10-foot ceilings and hardwood floors that run throughout. The main level is thoughtfully designed with a bedroom and full bath, perfect for guests, alongside a chef-inspired kitchen featuring quartz countertops, custom cabinetry, walk-in pantry, and an oversized island. The kitchen flows into a sunlit living room with a gas fireplace and a show-stopping great room complete with coffered ceilings and a custom bar - an entertainers dream. Upstairs, discover four spacious bedrooms, each with its own ensuite. The primary retreat includes a walk-in closet, elegant ensuite, and direct access to a large shared balcony. A bright open den provides the perfect work-from-home space, with access to a charming front patio. The finished basement offers even more flexibility with a large rec room and an additional bedroom with its own ensuite. Meanwhile, the fully self-contained secondary unit includes a bedroom, full bath, kitchen, and living space - ideal as an in-law suite or rental opportunity. Outside, your private backyard oasis awaits, complete with a built-in outdoor kitchen, heated pool, hot tub, and outdoor shower - designed for relaxation and unforgettable summer gatherings. This extraordinary home combines upscale finishes, thoughtful design, and endless potential. Don't miss your chance to make it yours. (id:35885)
Open House
This property has open houses!
Starts at:
2:00 pm
Ends at:
4:00 pm
Property Details
|
MLS® Number
|
X12151803 |
|
Property Type
|
Single Family |
|
Community Name
|
7202 - Borden Farm/Stewart Farm/Carleton Heights/Parkwood Hills |
|
Amenities Near By
|
Public Transit, Park |
|
Parking Space Total
|
8 |
|
Pool Type
|
Inground Pool |
Building
|
Bathroom Total
|
7 |
|
Bedrooms Above Ground
|
5 |
|
Bedrooms Below Ground
|
3 |
|
Bedrooms Total
|
8 |
|
Amenities
|
Fireplace(s) |
|
Appliances
|
Water Heater, Dishwasher, Dryer, Hood Fan, Microwave, Two Stoves, Two Washers, Two Refrigerators |
|
Basement Development
|
Finished |
|
Basement Type
|
Full (finished) |
|
Construction Style Attachment
|
Detached |
|
Cooling Type
|
Central Air Conditioning |
|
Exterior Finish
|
Brick, Stucco |
|
Fireplace Present
|
Yes |
|
Fireplace Total
|
2 |
|
Foundation Type
|
Concrete |
|
Heating Fuel
|
Natural Gas |
|
Heating Type
|
Forced Air |
|
Stories Total
|
2 |
|
Size Interior
|
3,500 - 5,000 Ft2 |
|
Type
|
House |
|
Utility Water
|
Municipal Water |
Parking
Land
|
Acreage
|
No |
|
Fence Type
|
Fenced Yard |
|
Land Amenities
|
Public Transit, Park |
|
Sewer
|
Sanitary Sewer |
|
Size Depth
|
117 Ft |
|
Size Frontage
|
60 Ft |
|
Size Irregular
|
60 X 117 Ft ; 0 |
|
Size Total Text
|
60 X 117 Ft ; 0 |
|
Zoning Description
|
R1ff - Residential |
Rooms
| Level |
Type |
Length |
Width |
Dimensions |
|
Second Level |
Bathroom |
3.6 m |
4.82 m |
3.6 m x 4.82 m |
|
Second Level |
Bedroom |
6.32 m |
3.35 m |
6.32 m x 3.35 m |
|
Second Level |
Bathroom |
2.76 m |
1.54 m |
2.76 m x 1.54 m |
|
Second Level |
Bathroom |
2.76 m |
1.54 m |
2.76 m x 1.54 m |
|
Second Level |
Bathroom |
3.09 m |
1.54 m |
3.09 m x 1.54 m |
|
Second Level |
Laundry Room |
1.72 m |
3.14 m |
1.72 m x 3.14 m |
|
Second Level |
Primary Bedroom |
5.48 m |
4.57 m |
5.48 m x 4.57 m |
|
Second Level |
Bedroom |
6.85 m |
3.78 m |
6.85 m x 3.78 m |
|
Second Level |
Bedroom |
4.39 m |
4.06 m |
4.39 m x 4.06 m |
|
Basement |
Bedroom |
3.04 m |
3.35 m |
3.04 m x 3.35 m |
|
Basement |
Bedroom |
3.04 m |
3.35 m |
3.04 m x 3.35 m |
|
Basement |
Bedroom |
4.36 m |
6.09 m |
4.36 m x 6.09 m |
|
Basement |
Bathroom |
2.43 m |
3.04 m |
2.43 m x 3.04 m |
|
Basement |
Bathroom |
2.13 m |
2.43 m |
2.13 m x 2.43 m |
|
Basement |
Media |
7.59 m |
4.57 m |
7.59 m x 4.57 m |
|
Basement |
Living Room |
6.09 m |
6.09 m |
6.09 m x 6.09 m |
|
Main Level |
Kitchen |
6.35 m |
4.57 m |
6.35 m x 4.57 m |
|
Main Level |
Bedroom |
4.26 m |
3.07 m |
4.26 m x 3.07 m |
|
Main Level |
Living Room |
4.72 m |
3.96 m |
4.72 m x 3.96 m |
|
Main Level |
Dining Room |
4.72 m |
3.68 m |
4.72 m x 3.68 m |
|
Main Level |
Family Room |
6.35 m |
3.96 m |
6.35 m x 3.96 m |
|
Main Level |
Bathroom |
3.04 m |
2.13 m |
3.04 m x 2.13 m |
https://www.realtor.ca/real-estate/28319924/7-phillip-drive-ottawa-7202-borden-farmstewart-farmcarleton-heightsparkwood-hills
