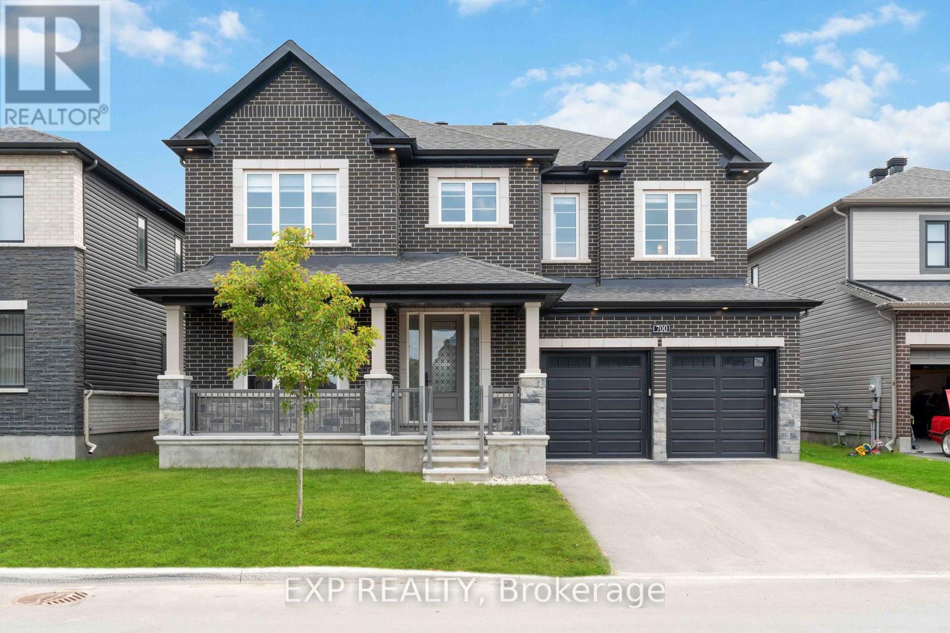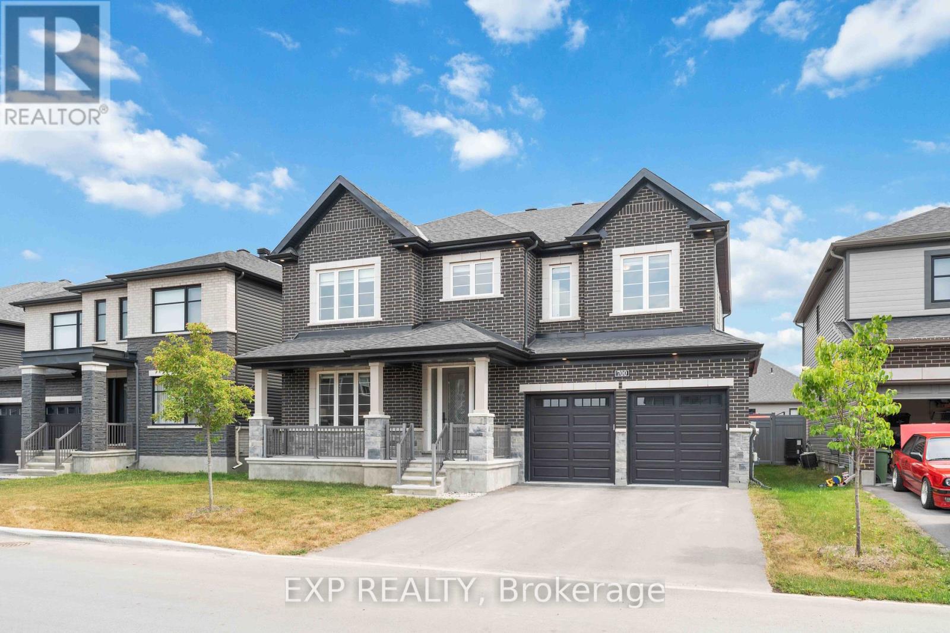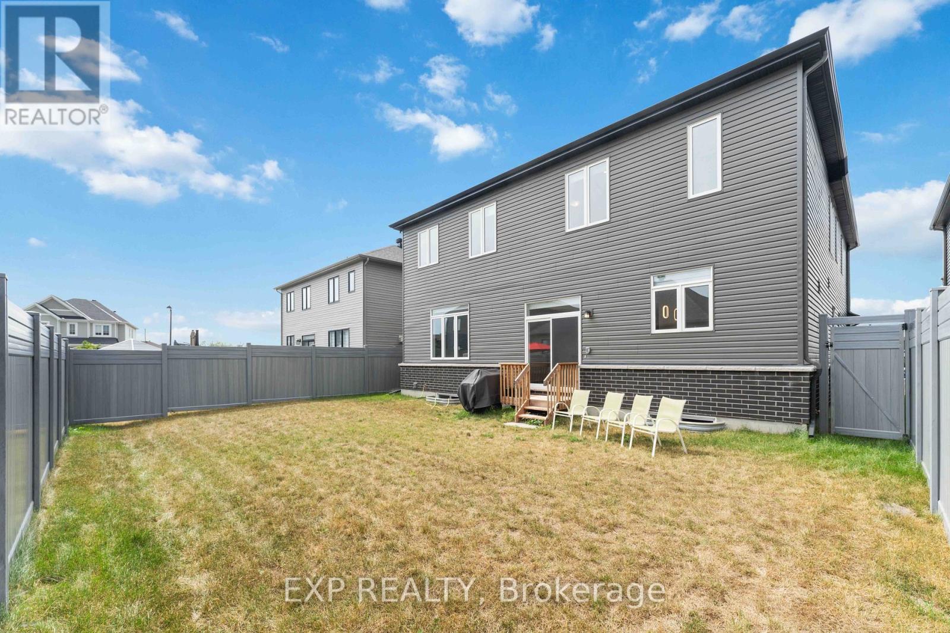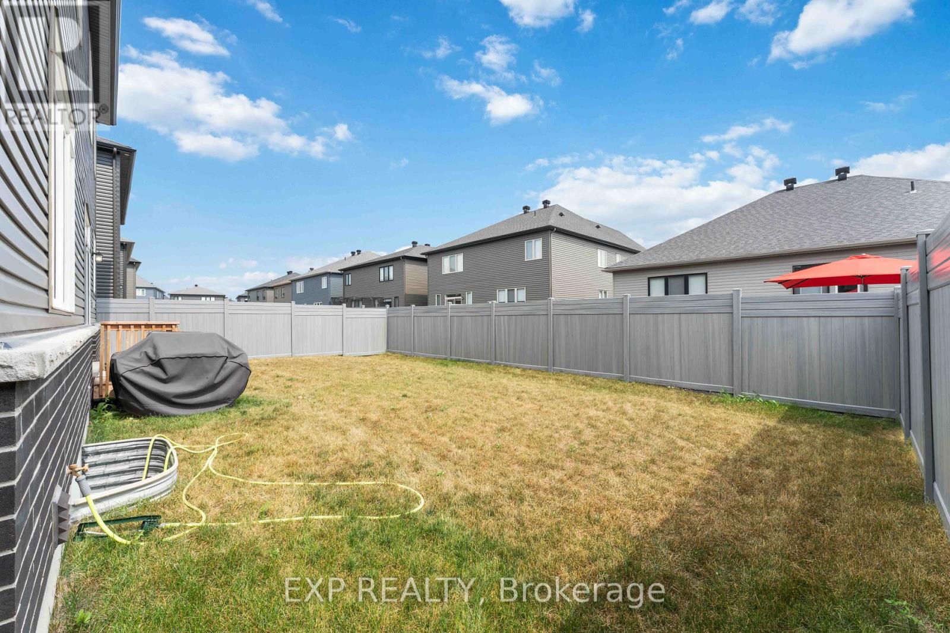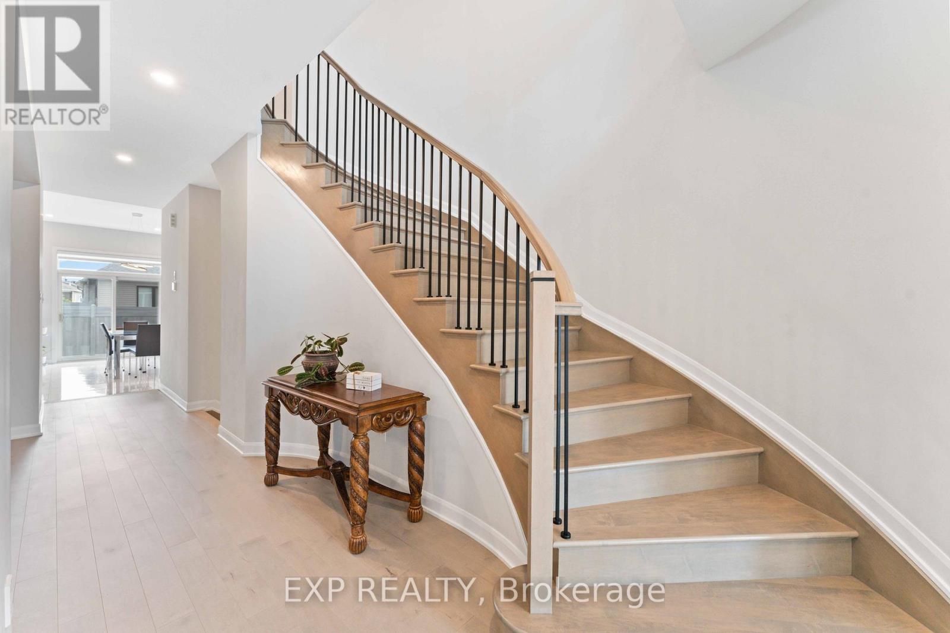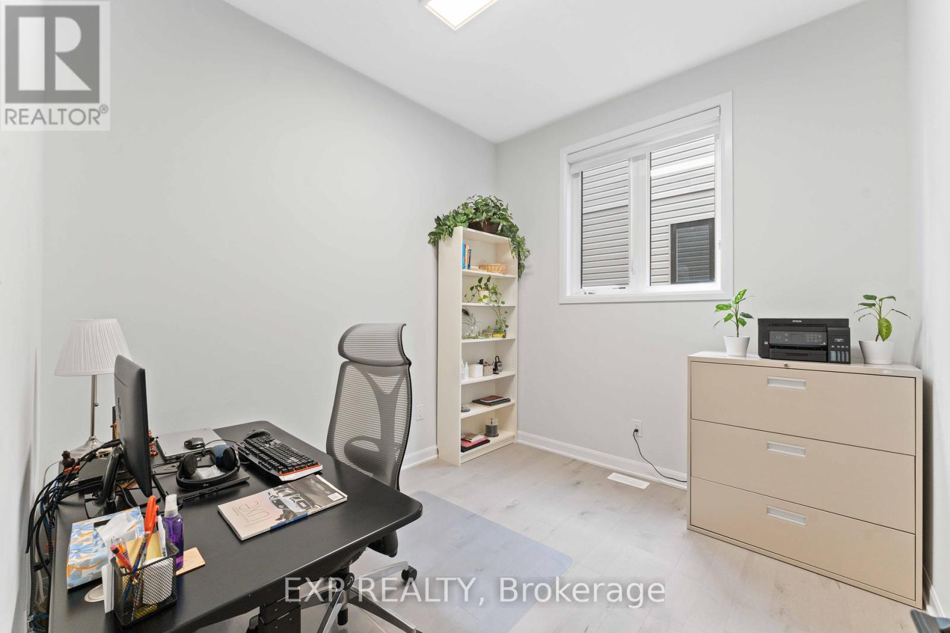4 Bedroom
4 Bathroom
3,500 - 5,000 ft2
Central Air Conditioning
Forced Air
$1,324,999
Welcome to 700 Coast Circle, Minto Redwood, situated on a 52' lot on a quiet family friendly street in Mahogany. This 3550+ sq ft. home has Model home grade finishes throughout-Mirage Maple hardwood flooring, Solid hardwood staircases, Upgraded carpeting and under pad, 9 foot ceilings on both levels, Large porcelain tiles, Quartz countertops throughout, 10 foot 'waffle' ceiling in the main floor family room with a 36" gas fireplace. The kitchen is a hosts delight featuring built in wall ovens, Gas cooktop, pantry & beverage center. The Main living area has southern exposure. The 2nd floor features a massive master with a large closet and an oasis ensuite. Two bedrooms share a Jack & Jill bathroom and the 4th bedroom has a 3 piece ensuite. Storage is a dream with extra cabinets in the laundry, a walk-in linen and a walk in closet in every room. Vinyl Fenced backyard with two access gates. Upgrades worth 170k+! Appliances, blinds and fence all here too! Are you ready to move into your dream home? (id:35885)
Property Details
|
MLS® Number
|
X12020570 |
|
Property Type
|
Single Family |
|
Community Name
|
8003 - Mahogany Community |
|
Parking Space Total
|
2 |
Building
|
Bathroom Total
|
4 |
|
Bedrooms Above Ground
|
4 |
|
Bedrooms Total
|
4 |
|
Appliances
|
Cooktop, Dishwasher, Hood Fan, Oven, Refrigerator |
|
Basement Development
|
Unfinished |
|
Basement Type
|
Full (unfinished) |
|
Construction Style Attachment
|
Detached |
|
Cooling Type
|
Central Air Conditioning |
|
Exterior Finish
|
Brick, Aluminum Siding |
|
Foundation Type
|
Concrete |
|
Half Bath Total
|
1 |
|
Heating Fuel
|
Natural Gas |
|
Heating Type
|
Forced Air |
|
Stories Total
|
2 |
|
Size Interior
|
3,500 - 5,000 Ft2 |
|
Type
|
House |
|
Utility Water
|
Municipal Water |
Parking
Land
|
Acreage
|
No |
|
Sewer
|
Sanitary Sewer |
|
Size Depth
|
95 Ft ,1 In |
|
Size Frontage
|
52 Ft ,1 In |
|
Size Irregular
|
52.1 X 95.1 Ft ; 0 |
|
Size Total Text
|
52.1 X 95.1 Ft ; 0 |
|
Zoning Description
|
Residential |
Rooms
| Level |
Type |
Length |
Width |
Dimensions |
|
Second Level |
Primary Bedroom |
6.09 m |
4.77 m |
6.09 m x 4.77 m |
|
Second Level |
Bedroom |
4.92 m |
3.81 m |
4.92 m x 3.81 m |
|
Main Level |
Foyer |
1.34 m |
2.56 m |
1.34 m x 2.56 m |
|
Main Level |
Living Room |
3.96 m |
4.19 m |
3.96 m x 4.19 m |
|
Main Level |
Dining Room |
3.96 m |
4.11 m |
3.96 m x 4.11 m |
|
Main Level |
Den |
3.2 m |
2.89 m |
3.2 m x 2.89 m |
|
Main Level |
Great Room |
5.33 m |
4.72 m |
5.33 m x 4.72 m |
|
Main Level |
Kitchen |
3.65 m |
4.72 m |
3.65 m x 4.72 m |
https://www.realtor.ca/real-estate/28027526/700-coast-circle-ottawa-8003-mahogany-community
