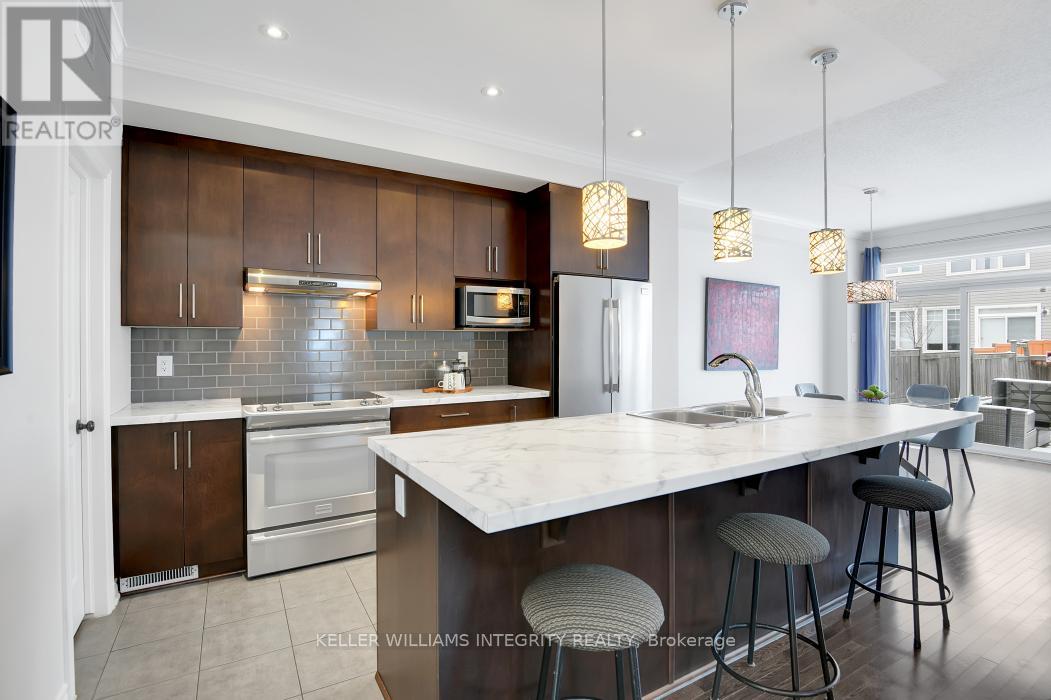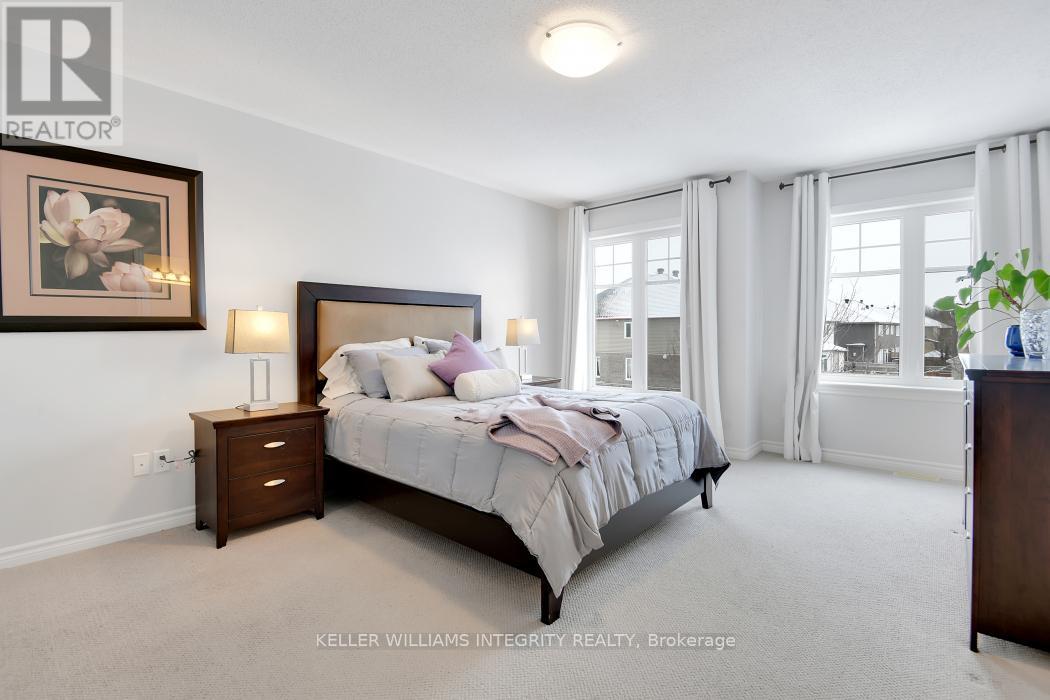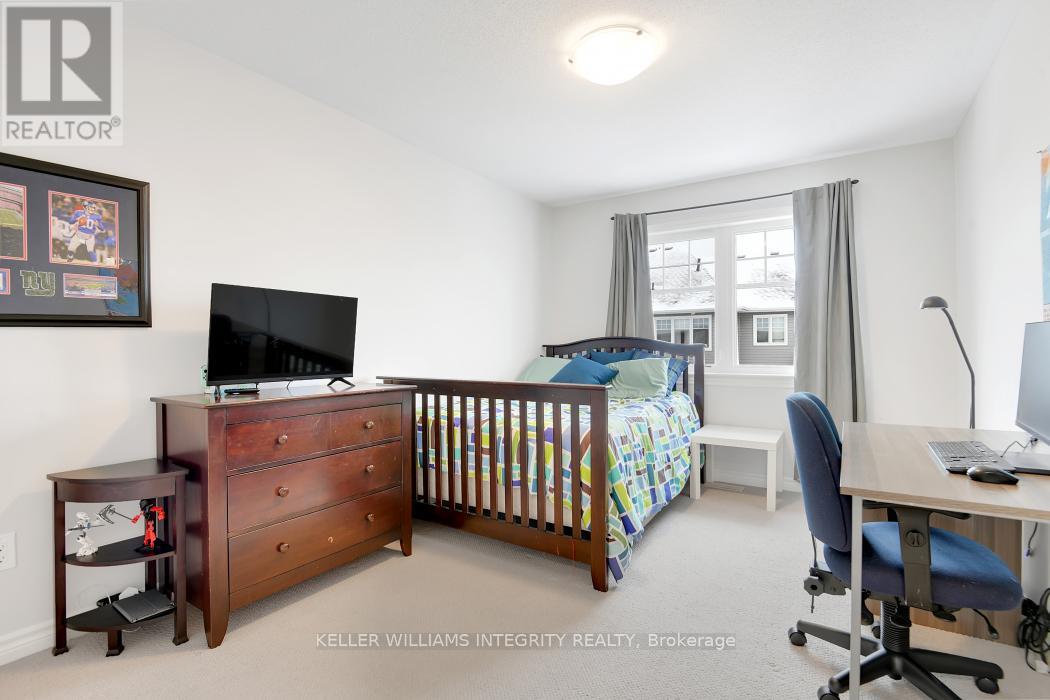3 Bedroom
3 Bathroom
1999.983 - 2499.9795 sqft
Fireplace
Central Air Conditioning
Forced Air
$684,900
Terrific end unit townhome in Findlay Creek with extra street parking and mailboxes at your doorstep. Bright, in excellent shape and in truly move in condition. Freshly painted. Enjoy the large kitchen with lots of cupboards, countertop, huge island great for entertaining or a workplace for children as they do their homework. Prepare dinner while enjoying the fireplace ambience and watching your favourite tv show. Walk-in food pantry for your convenience. Lots of quality upgrades including hardwood floors, carpeting with underpad, railings, tile, crown molding, lighting, California shutters. Bedrooms spacious, ensuite bathroom with separate shower and tub. Second level laundry room with storage cabinets. Basement with nicely finished recreation room. Large backyard with huge deck, fully fenced. (id:35885)
Property Details
|
MLS® Number
|
X11914595 |
|
Property Type
|
Single Family |
|
Community Name
|
2605 - Blossom Park/Kemp Park/Findlay Creek |
|
AmenitiesNearBy
|
Park, Schools, Public Transit |
|
ParkingSpaceTotal
|
2 |
Building
|
BathroomTotal
|
3 |
|
BedroomsAboveGround
|
3 |
|
BedroomsTotal
|
3 |
|
Amenities
|
Fireplace(s) |
|
Appliances
|
Garage Door Opener Remote(s), Blinds, Dishwasher, Dryer, Garage Door Opener, Refrigerator, Stove, Washer |
|
BasementDevelopment
|
Finished |
|
BasementType
|
Full (finished) |
|
ConstructionStyleAttachment
|
Attached |
|
CoolingType
|
Central Air Conditioning |
|
ExteriorFinish
|
Brick, Vinyl Siding |
|
FireProtection
|
Alarm System |
|
FireplacePresent
|
Yes |
|
FireplaceTotal
|
1 |
|
FoundationType
|
Poured Concrete |
|
HalfBathTotal
|
1 |
|
HeatingFuel
|
Natural Gas |
|
HeatingType
|
Forced Air |
|
StoriesTotal
|
2 |
|
SizeInterior
|
1999.983 - 2499.9795 Sqft |
|
Type
|
Row / Townhouse |
|
UtilityWater
|
Municipal Water |
Parking
|
Attached Garage
|
|
|
Inside Entry
|
|
Land
|
Acreage
|
No |
|
FenceType
|
Fenced Yard |
|
LandAmenities
|
Park, Schools, Public Transit |
|
Sewer
|
Sanitary Sewer |
|
SizeDepth
|
28.96 M |
|
SizeFrontage
|
7.44 M |
|
SizeIrregular
|
7.4 X 29 M |
|
SizeTotalText
|
7.4 X 29 M |
Rooms
| Level |
Type |
Length |
Width |
Dimensions |
|
Second Level |
Primary Bedroom |
4.88 m |
3.87 m |
4.88 m x 3.87 m |
|
Second Level |
Bedroom 2 |
4.11 m |
2.78 m |
4.11 m x 2.78 m |
|
Second Level |
Bedroom 3 |
3.66 m |
2.77 m |
3.66 m x 2.77 m |
|
Basement |
Recreational, Games Room |
5.67 m |
3.96 m |
5.67 m x 3.96 m |
|
Main Level |
Living Room |
6.1 m |
3.41 m |
6.1 m x 3.41 m |
|
Main Level |
Dining Room |
3.96 m |
2.5 m |
3.96 m x 2.5 m |
|
Main Level |
Kitchen |
3.54 m |
2.5 m |
3.54 m x 2.5 m |
Utilities
|
Cable
|
Available |
|
Sewer
|
Installed |
https://www.realtor.ca/real-estate/27782204/700-hazelnut-crescent-ottawa-2605-blossom-parkkemp-parkfindlay-creek



































