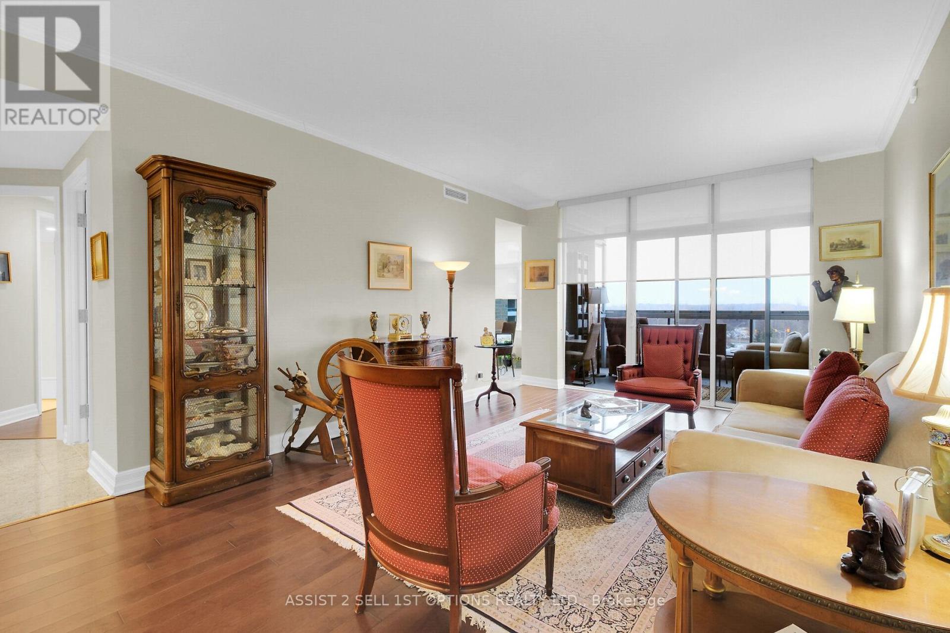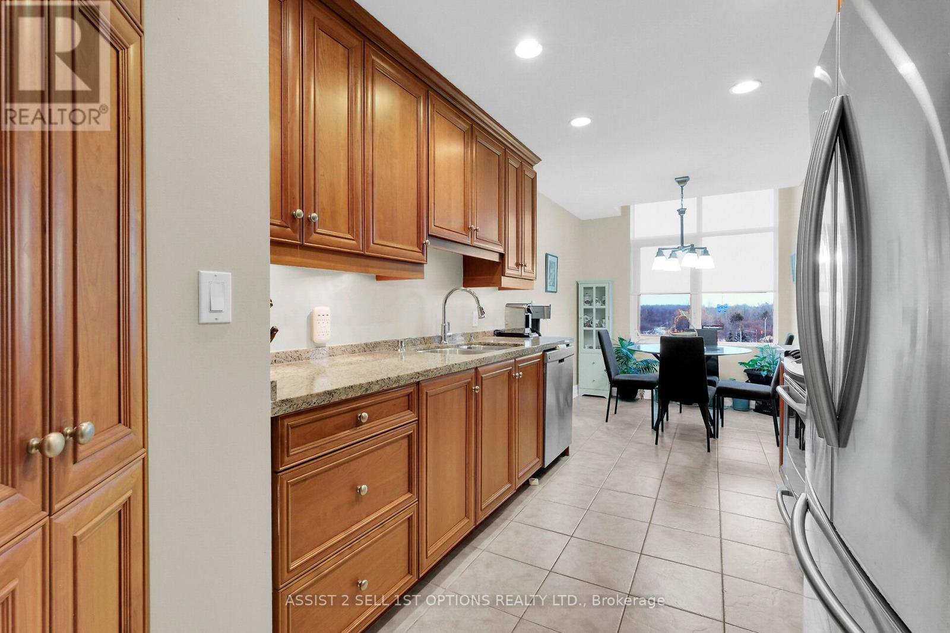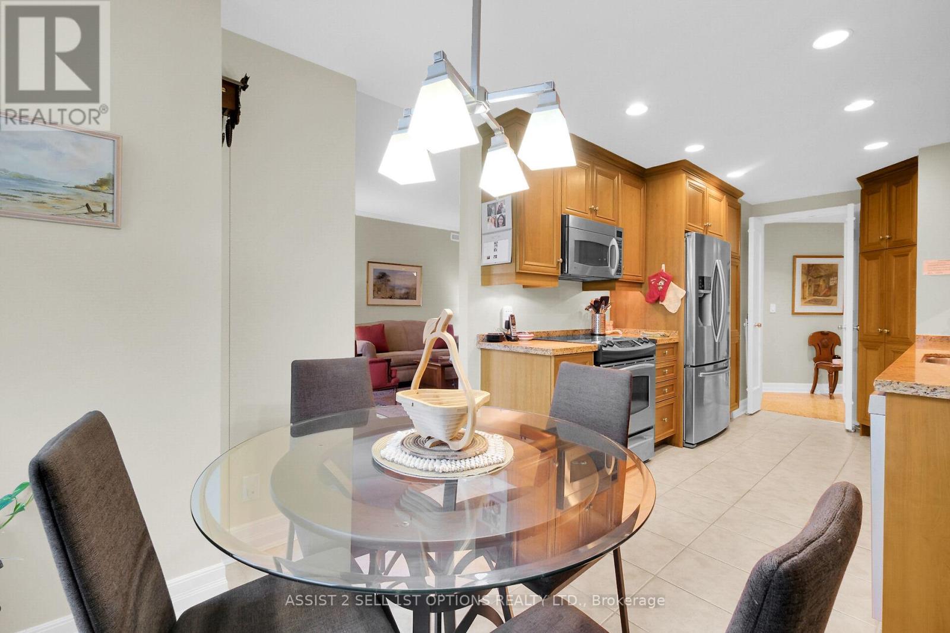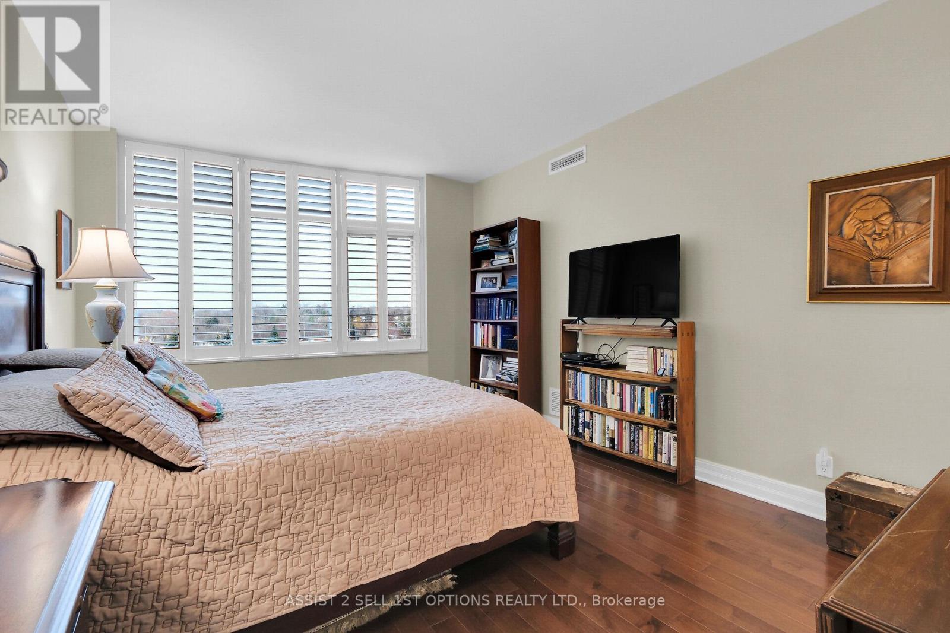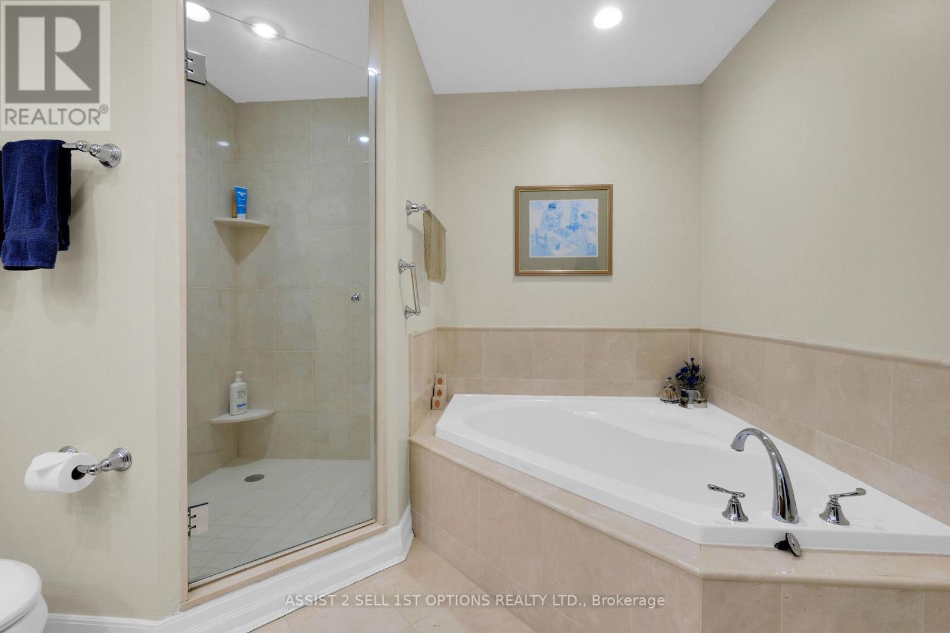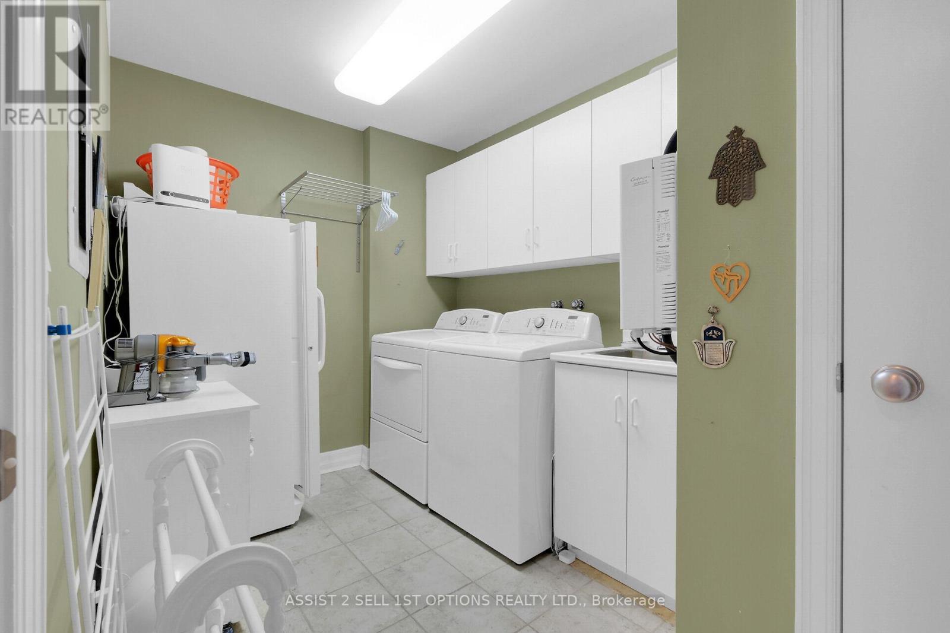701 - 3590 Rivergate Way E Ottawa, Ontario K1V 1V6
$779,900Maintenance, Heat, Water, Insurance, Common Area Maintenance
$1,107 Monthly
Maintenance, Heat, Water, Insurance, Common Area Maintenance
$1,107 MonthlyExquisite 2-Bedroom, 2-Bathroom Condo at 701-3590 Rivergate Way. Welcome to one of the most prestigious addresses in town! This warm and inviting 1,543 sq.ft. condo blends elegance and modern comfort, offering a truly sophisticated living experience in an unbeatable location. From the moment you step into the grand foyer with gleaming marble flooring, you'll appreciate the meticulous attention to detail. The custom kitchen is a chefs dream, featuring high-end cabinetry, granite countertops, and a spacious breakfast nook filled with natural light. The living and dining areas exude charm and sophistication, enhanced by crown moulding, modern baseboards, pot lights, and custom shutters. The elegant dining room flows seamlessly from the living room, making it ideal for entertaining. The primary suite is a true retreat, boasting two separate closets (including a walk-in with custom organizers) and a luxurious 5-piece ensuite with double sinks, a soaker tub, and a separate shower. The spacious second bedroom, conveniently located next to the 4-piece family bathroom, is perfect for guests. Additional features include: Gorgeous hardwood floors throughout no carpets . An enclosed porch with custom flooring, offering a serene space to unwind, A generously sized laundry room, TWO storage lockers .This exceptional building offers top-notch amenities featuring a concierge service, gatehouse security, an indoor pool, a fully equipped fitness center, a social and party room, a library, tennis courts, a BBQ patio, a guest suite for visitors and More ! Perfectly situated just steps away from the river, NCC trails, and pathways, allowing you to enjoy scenic strolls and outdoor activities year-round. Parks and public transit are within walking distance, and grocery stores, restaurants, and other conveniences are just a short drive away. Updates include : Enclosed Balcony, Hardwood Floors 2015 , Outlet for Hybrid Car in Extra Wide Parking , Balcony Floors & Humidifier 2023 , More ! **** EXTRAS **** Fridge, Stove, Dishwasher, Washer, Dryer, Freezer, Hood fan, Light Fixtures, Blinds, All Window Coverings, Humidifier , Shelving in Condo Level Storage (id:35885)
Property Details
| MLS® Number | X11914888 |
| Property Type | Single Family |
| Community Name | 4801 - Quinterra |
| AmenitiesNearBy | Public Transit |
| CommunityFeatures | Pet Restrictions |
| Features | Balcony, In Suite Laundry |
| ParkingSpaceTotal | 1 |
| PoolType | Indoor Pool |
Building
| BathroomTotal | 2 |
| BedroomsAboveGround | 2 |
| BedroomsTotal | 2 |
| Amenities | Exercise Centre, Party Room, Storage - Locker, Security/concierge |
| CoolingType | Central Air Conditioning |
| ExteriorFinish | Brick |
| FireProtection | Smoke Detectors |
| FlooringType | Hardwood, Ceramic, Marble |
| FoundationType | Poured Concrete |
| HeatingFuel | Natural Gas |
| HeatingType | Heat Pump |
| SizeInterior | 1399.9886 - 1598.9864 Sqft |
| Type | Apartment |
Parking
| Underground | |
| Inside Entry |
Land
| Acreage | No |
| LandAmenities | Public Transit |
| LandscapeFeatures | Landscaped |
Rooms
| Level | Type | Length | Width | Dimensions |
|---|---|---|---|---|
| Main Level | Living Room | 5.88 m | 4.01 m | 5.88 m x 4.01 m |
| Main Level | Solarium | 3.91 m | 2.78 m | 3.91 m x 2.78 m |
| Main Level | Dining Room | 4.26 m | 2.61 m | 4.26 m x 2.61 m |
| Main Level | Kitchen | 3.88 m | 2 m | 3.88 m x 2 m |
| Main Level | Eating Area | 2.65 m | 2.51 m | 2.65 m x 2.51 m |
| Main Level | Primary Bedroom | 4.91 m | 3.52 m | 4.91 m x 3.52 m |
| Main Level | Bedroom | 4.88 m | 3.15 m | 4.88 m x 3.15 m |
| Main Level | Bathroom | 4.91 m | 3.52 m | 4.91 m x 3.52 m |
| Main Level | Bathroom | 3.7 m | 3.06 m | 3.7 m x 3.06 m |
| Main Level | Laundry Room | 3.36 m | 2.03 m | 3.36 m x 2.03 m |
| Main Level | Foyer | 2.58 m | 1.58 m | 2.58 m x 1.58 m |
https://www.realtor.ca/real-estate/27782695/701-3590-rivergate-way-e-ottawa-4801-quinterra
Interested?
Contact us for more information












