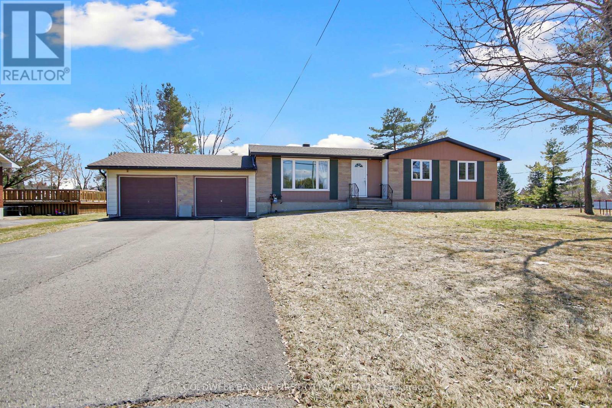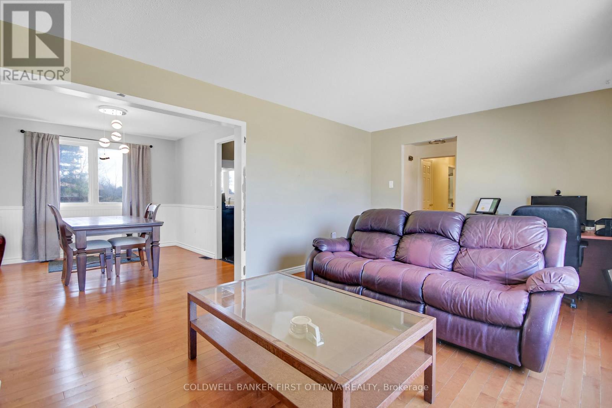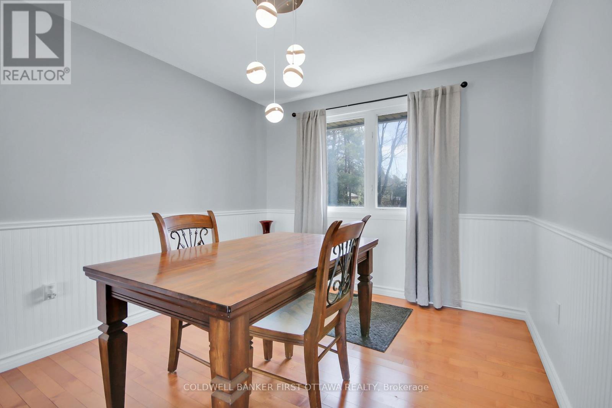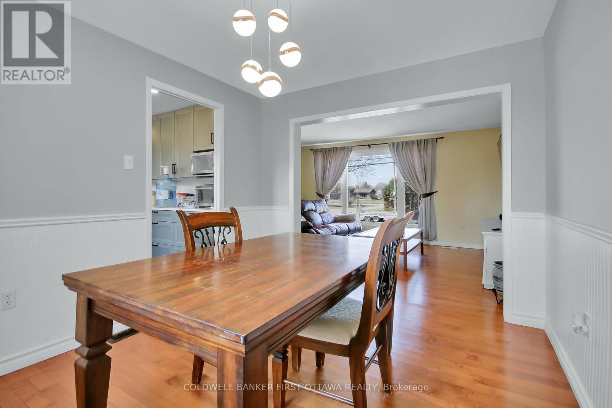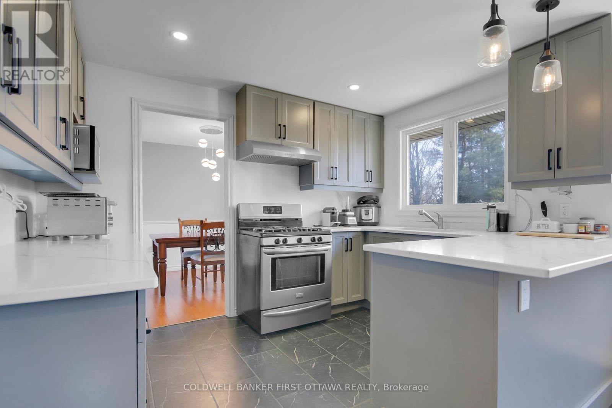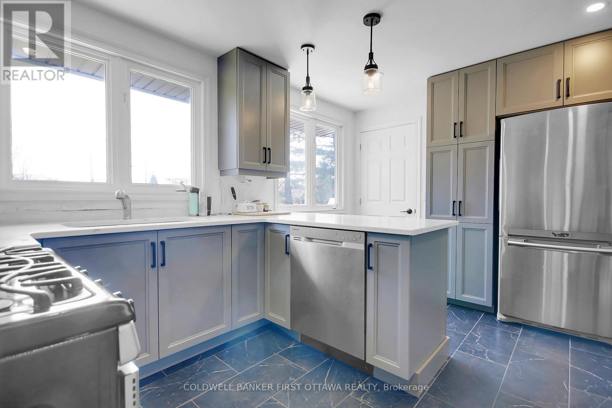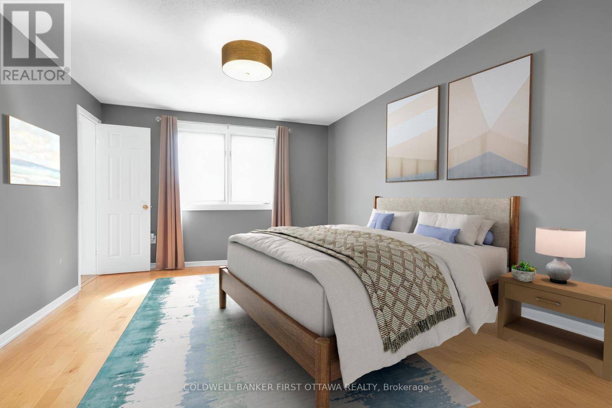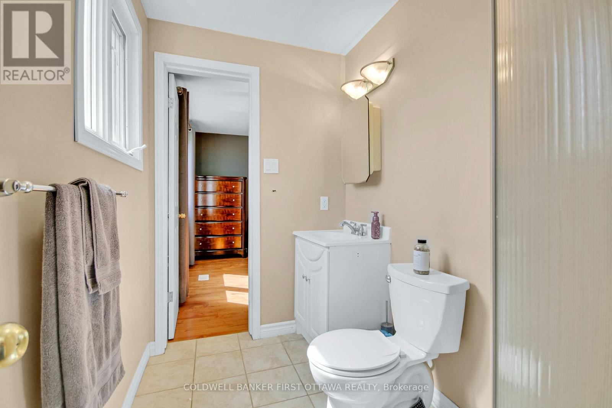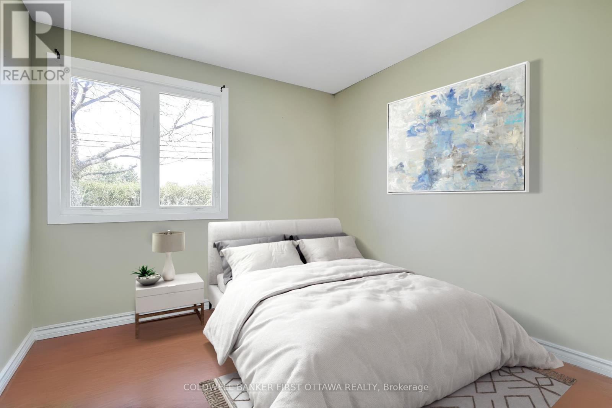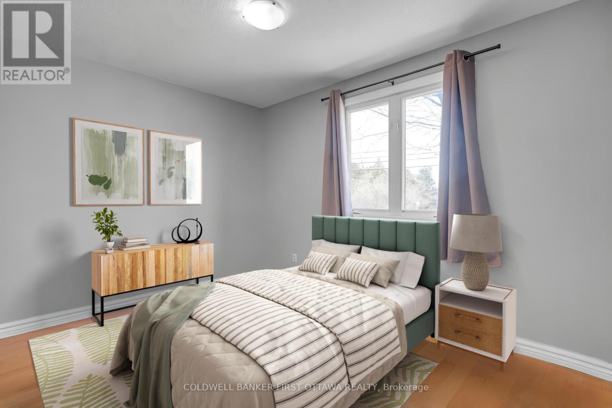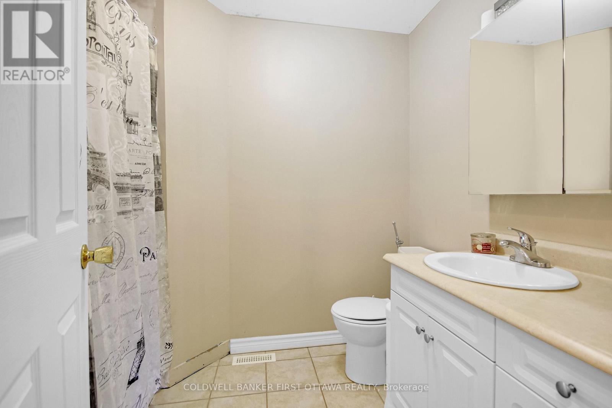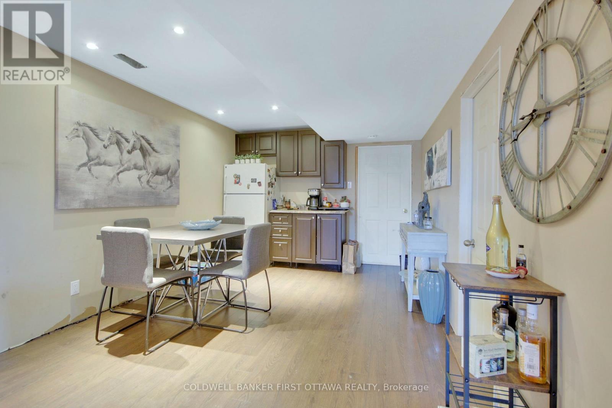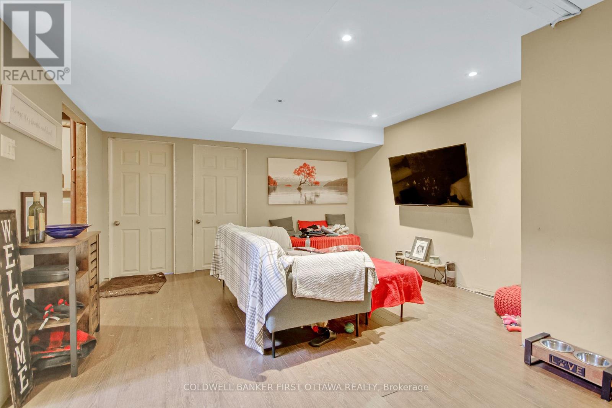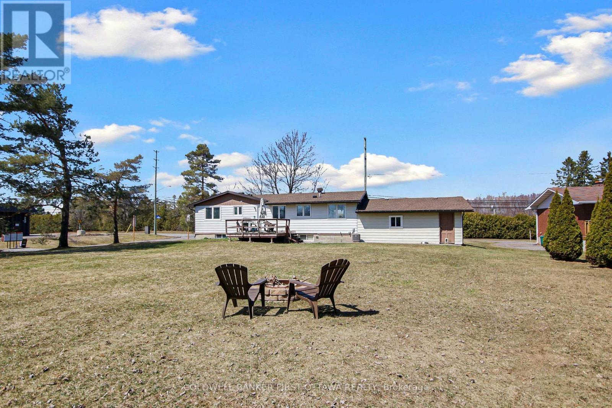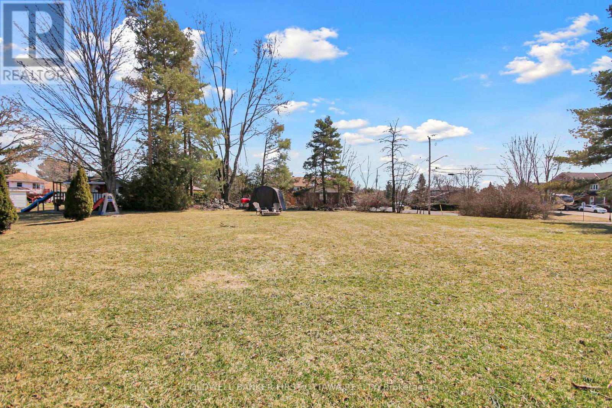4 Bedroom
2 Bathroom
1,100 - 1,500 ft2
Bungalow
Central Air Conditioning
Forced Air
$719,000
Bring your vision to life in the heart of Greely! Nestled on a spacious 1/2 acre corner lot, this 3+1 bedroom and 2 bathroom bungalow is sure to impress! The main level boasts maple hardwood & tile flooring, stylish kitchen with direct access to the back deck & expansive yard, grand master bedroom with a convenient Jack-and-Jill 3. pc. bathroom, and two additional bedrooms. A guest bathroom completes the main level. The lower level offers ample space with a large family room, a fourth spacious bedroom, and two versatile rooms ideal for office space, play areas, home gyms, or other creative uses. Plus, enjoy the bonus of INDOOR access to the insulated 2-car garage. Located close to elementary schools and green spaces, this property is ideal for families! Schedule your viewing today! (id:35885)
Property Details
|
MLS® Number
|
X12081570 |
|
Property Type
|
Single Family |
|
Community Name
|
1601 - Greely |
|
Amenities Near By
|
Park, Schools |
|
Community Features
|
School Bus |
|
Features
|
Sump Pump |
|
Parking Space Total
|
6 |
|
Structure
|
Deck |
Building
|
Bathroom Total
|
2 |
|
Bedrooms Above Ground
|
3 |
|
Bedrooms Below Ground
|
1 |
|
Bedrooms Total
|
4 |
|
Appliances
|
Water Softener, Dishwasher, Dryer, Stove, Washer, Refrigerator |
|
Architectural Style
|
Bungalow |
|
Basement Development
|
Finished |
|
Basement Type
|
N/a (finished) |
|
Construction Style Attachment
|
Detached |
|
Cooling Type
|
Central Air Conditioning |
|
Exterior Finish
|
Brick |
|
Foundation Type
|
Poured Concrete |
|
Heating Fuel
|
Natural Gas |
|
Heating Type
|
Forced Air |
|
Stories Total
|
1 |
|
Size Interior
|
1,100 - 1,500 Ft2 |
|
Type
|
House |
|
Utility Water
|
Drilled Well |
Parking
Land
|
Acreage
|
No |
|
Land Amenities
|
Park, Schools |
|
Sewer
|
Septic System |
|
Size Depth
|
218 Ft |
|
Size Frontage
|
103 Ft |
|
Size Irregular
|
103 X 218 Ft |
|
Size Total Text
|
103 X 218 Ft |
Rooms
| Level |
Type |
Length |
Width |
Dimensions |
|
Lower Level |
Bedroom |
3.78 m |
3.35 m |
3.78 m x 3.35 m |
|
Lower Level |
Family Room |
10.97 m |
6.09 m |
10.97 m x 6.09 m |
|
Main Level |
Primary Bedroom |
4.29 m |
3.42 m |
4.29 m x 3.42 m |
|
Main Level |
Bedroom |
3.22 m |
2.46 m |
3.22 m x 2.46 m |
|
Main Level |
Bedroom |
3.37 m |
2.56 m |
3.37 m x 2.56 m |
|
Main Level |
Dining Room |
3.4 m |
2.94 m |
3.4 m x 2.94 m |
|
Main Level |
Kitchen |
3.98 m |
3.4 m |
3.98 m x 3.4 m |
|
Main Level |
Laundry Room |
3.35 m |
3.04 m |
3.35 m x 3.04 m |
|
Main Level |
Living Room |
5.25 m |
3.42 m |
5.25 m x 3.42 m |
|
Main Level |
Foyer |
3.55 m |
1.87 m |
3.55 m x 1.87 m |
https://www.realtor.ca/real-estate/28164786/7020-parkway-road-ottawa-1601-greely
