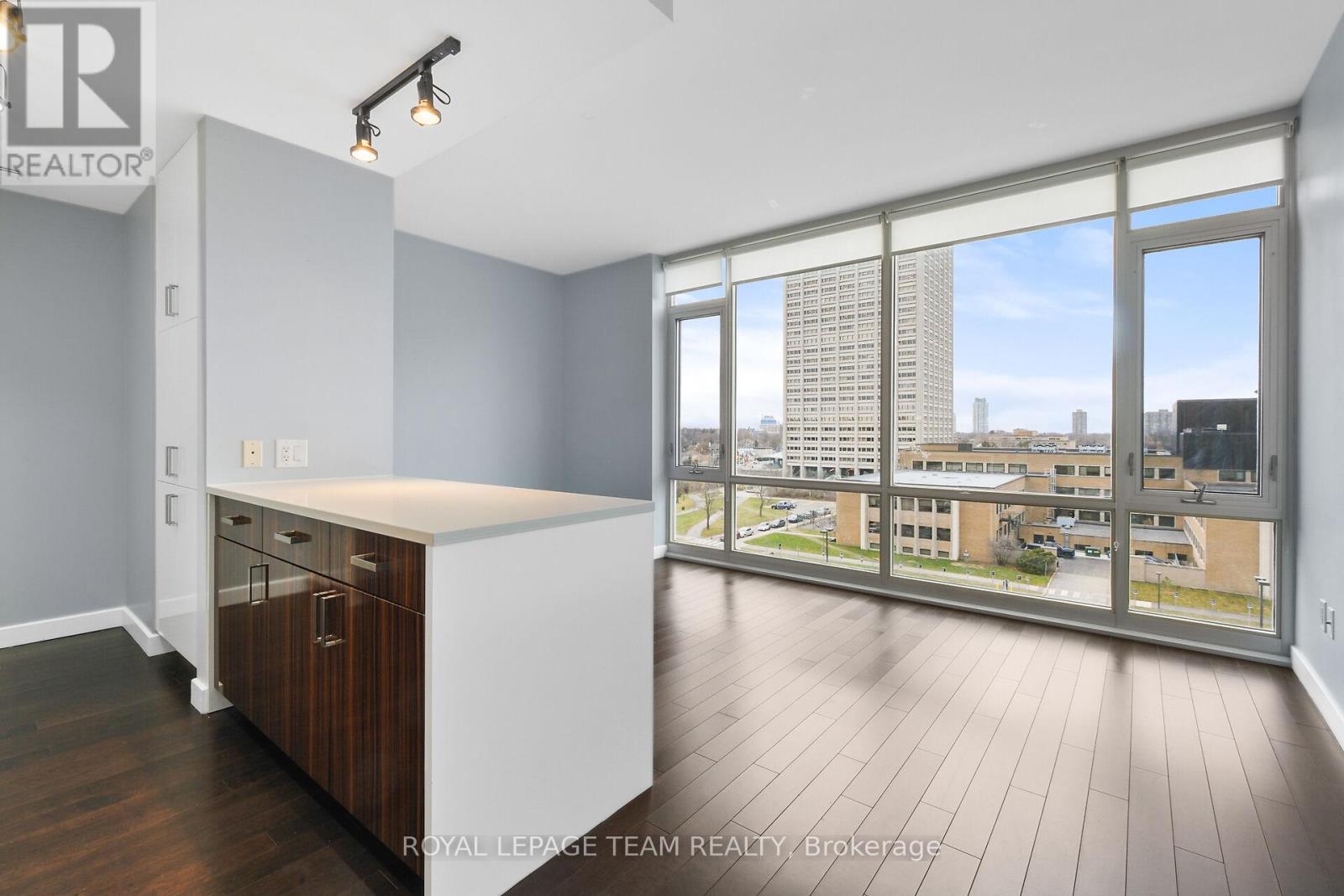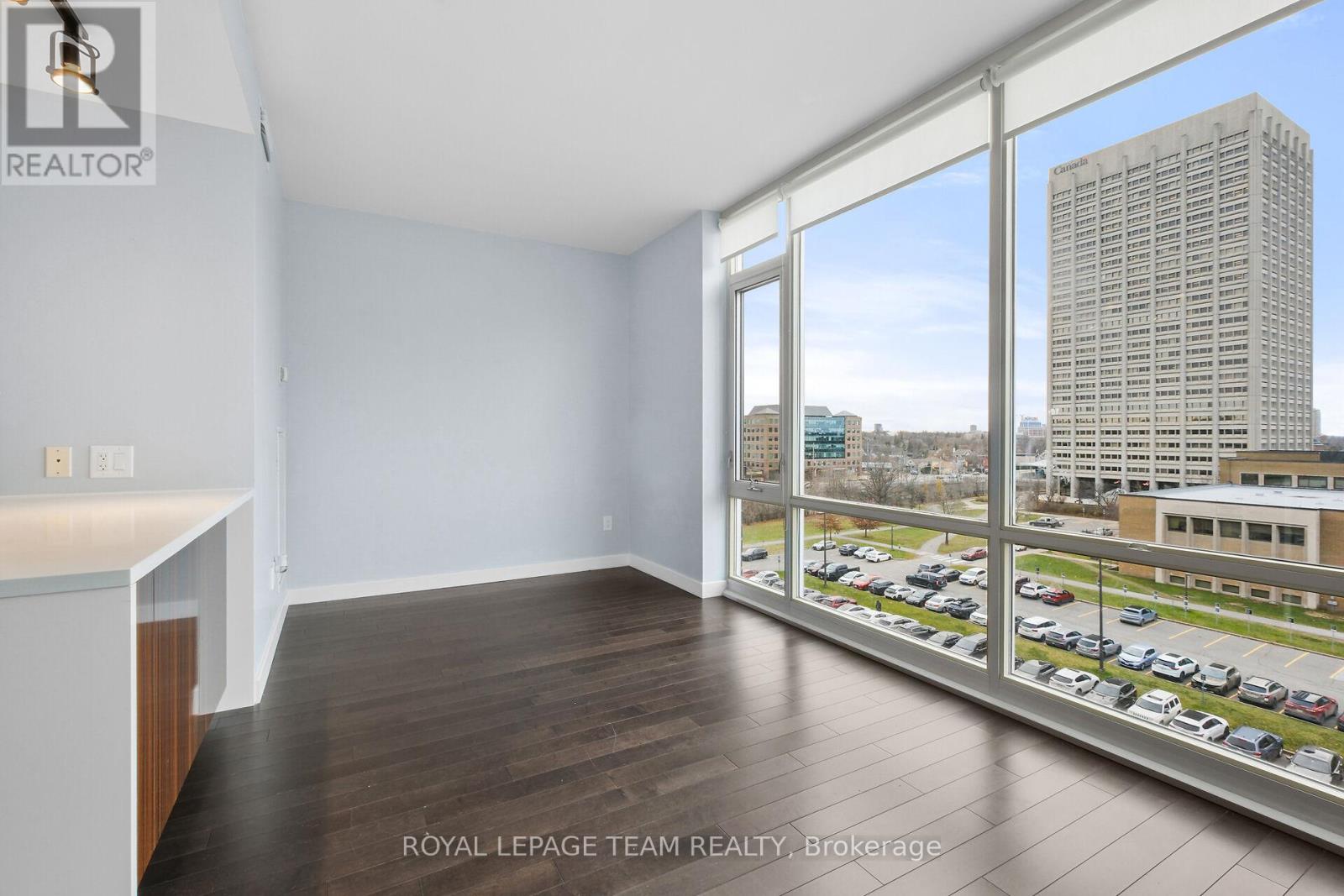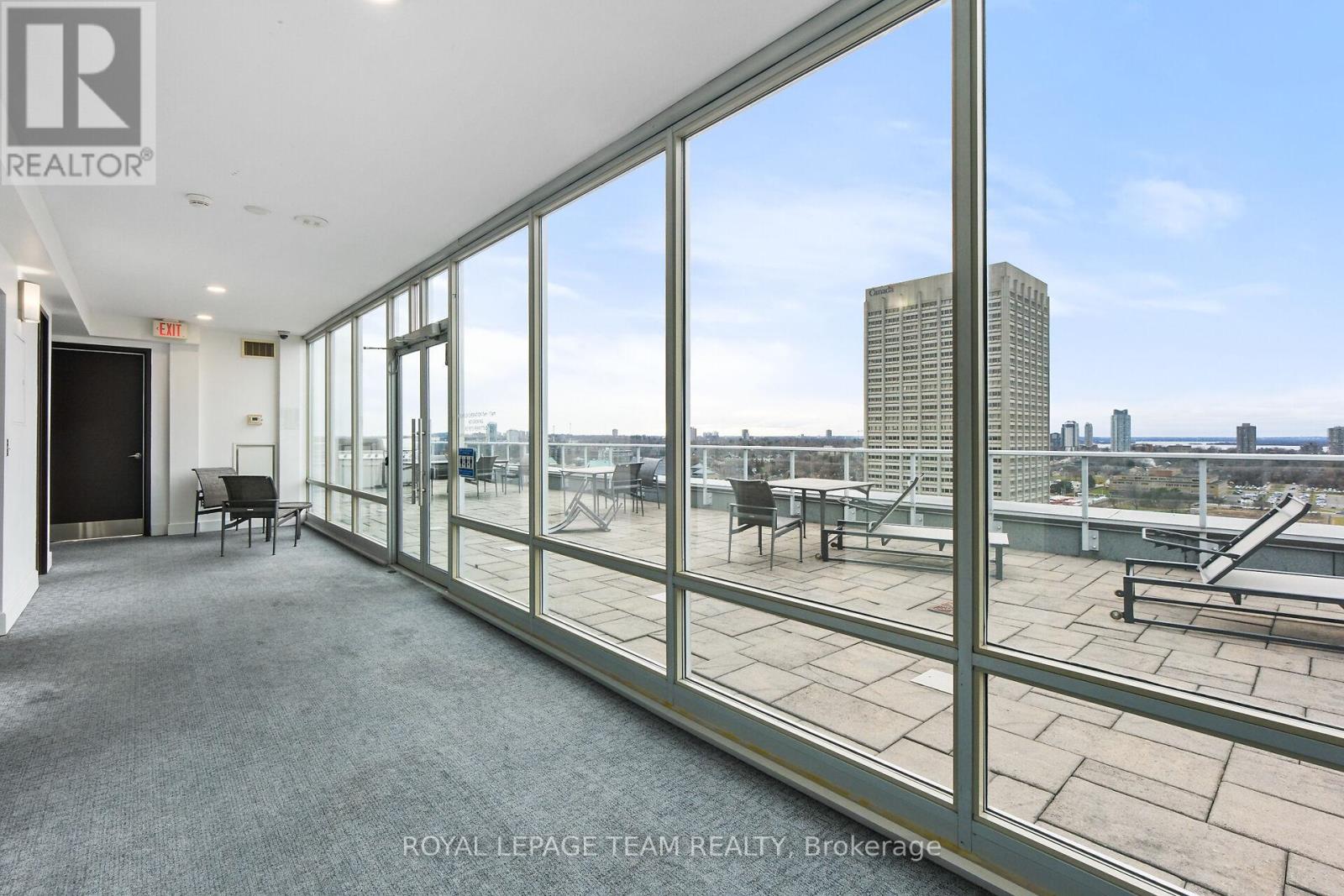703 - 201 Parkdale Avenue Ottawa, Ontario K1Y 1E8
$350,000Maintenance, Heat, Insurance, Water, Parking
$794 Monthly
Maintenance, Heat, Insurance, Water, Parking
$794 MonthlyWelcome to 201 Parkdale Ave, Unit #703 a well maintained 1 Bedroom & 1 Bath condo featuring open concept living. The Kitchen boasts ""camouflaged as cupboards"" fridge and dishwasher providing a modern and clean look to the space. There is abundant natural light throughout the main living area from the large windows in the Family Rm. Convenient In-unit Laundry. Additional storage available in the storage locker located on the second floor. The underground parking gives you back the gift of time on winter mornings. Roof top patio with BBQ and Hot Tub as well as an gym on the second floor. Close to shopping, transit and so much more! Seller would prefer 24HR irr on all written offers. (id:35885)
Property Details
| MLS® Number | X11880785 |
| Property Type | Single Family |
| Community Name | 4201 - Mechanicsville |
| CommunityFeatures | Pet Restrictions |
| Features | In Suite Laundry |
| ParkingSpaceTotal | 1 |
Building
| BathroomTotal | 1 |
| BedroomsAboveGround | 1 |
| BedroomsTotal | 1 |
| Amenities | Exercise Centre, Party Room, Storage - Locker |
| Appliances | Blinds, Dishwasher, Dryer, Hood Fan, Microwave, Refrigerator, Stove, Washer |
| CoolingType | Central Air Conditioning |
| ExteriorFinish | Brick, Concrete |
| HeatingType | Heat Pump |
| SizeInterior | 599.9954 - 698.9943 Sqft |
| Type | Apartment |
Parking
| Underground |
Land
| Acreage | No |
Rooms
| Level | Type | Length | Width | Dimensions |
|---|---|---|---|---|
| Main Level | Laundry Room | 0.67 m | 0.86 m | 0.67 m x 0.86 m |
| Main Level | Bathroom | 1.52 m | 2.34 m | 1.52 m x 2.34 m |
| Main Level | Primary Bedroom | 3.35 m | 3.66 m | 3.35 m x 3.66 m |
| Main Level | Kitchen | 2.36 m | 3.35 m | 2.36 m x 3.35 m |
| Main Level | Family Room | 5.08 m | 2.54 m | 5.08 m x 2.54 m |
https://www.realtor.ca/real-estate/27708296/703-201-parkdale-avenue-ottawa-4201-mechanicsville
Interested?
Contact us for more information















































