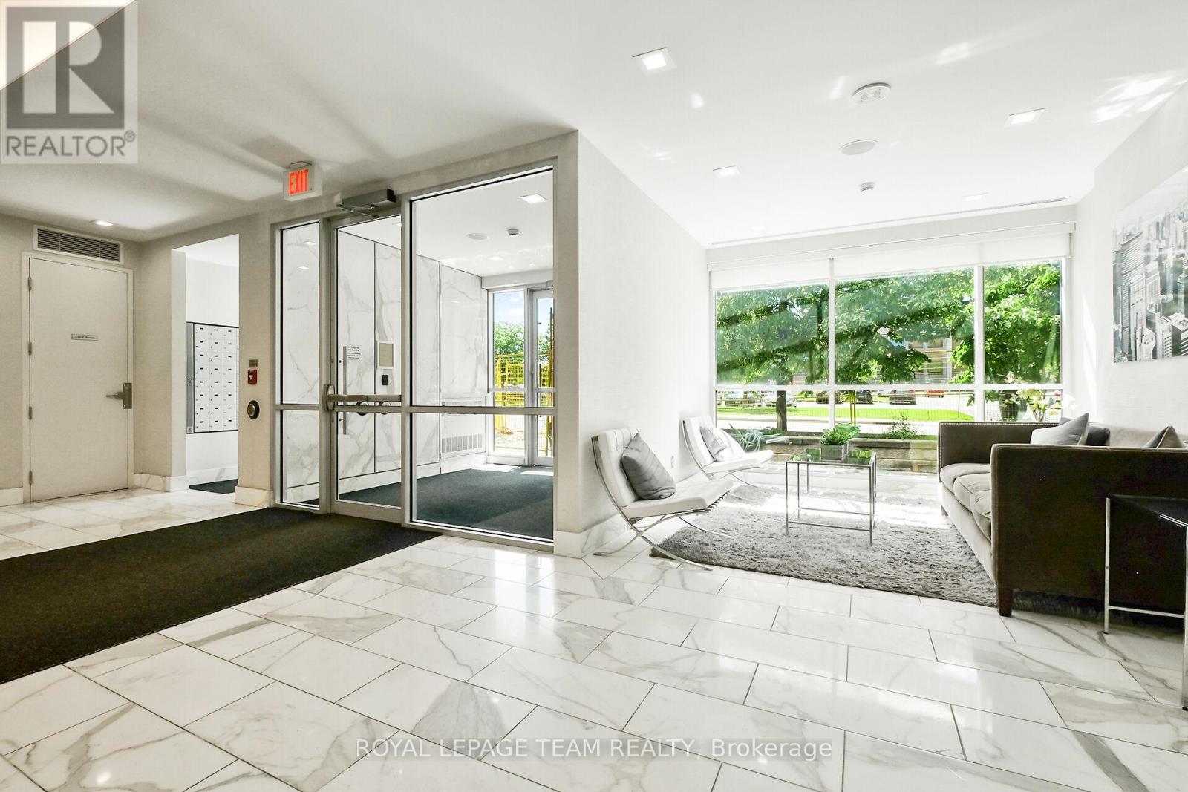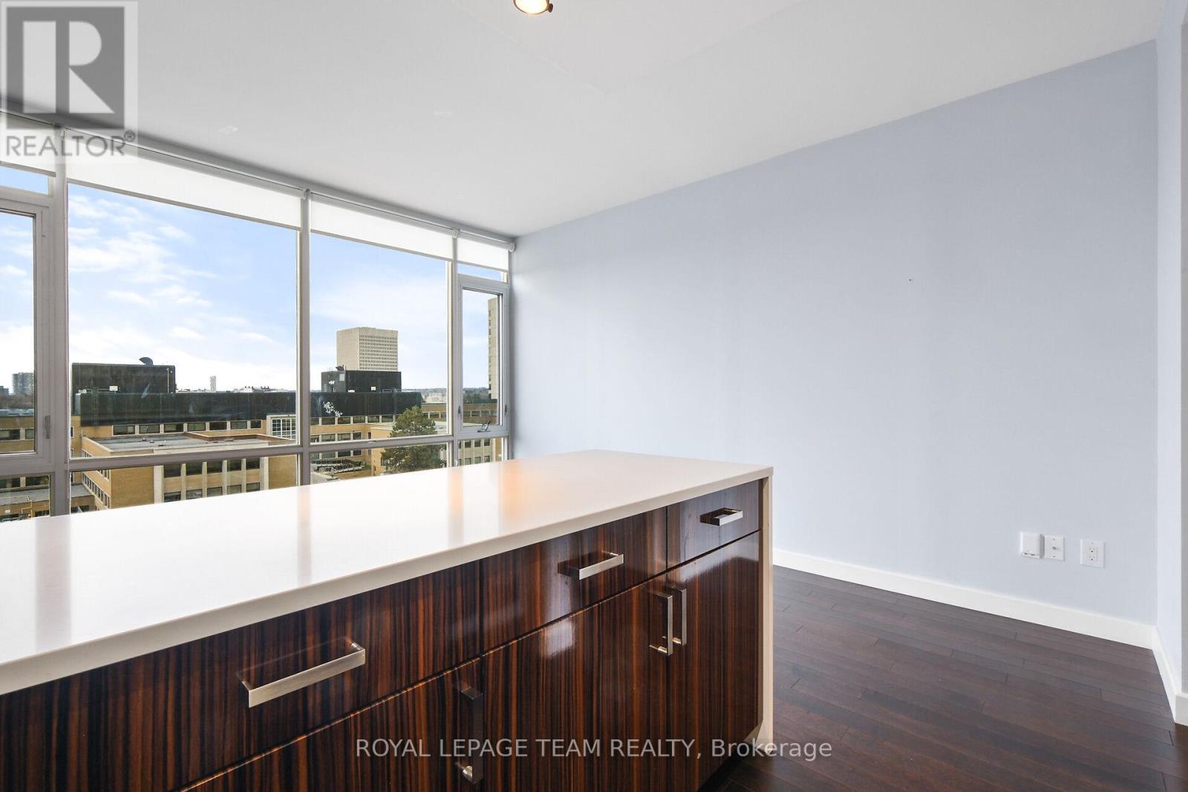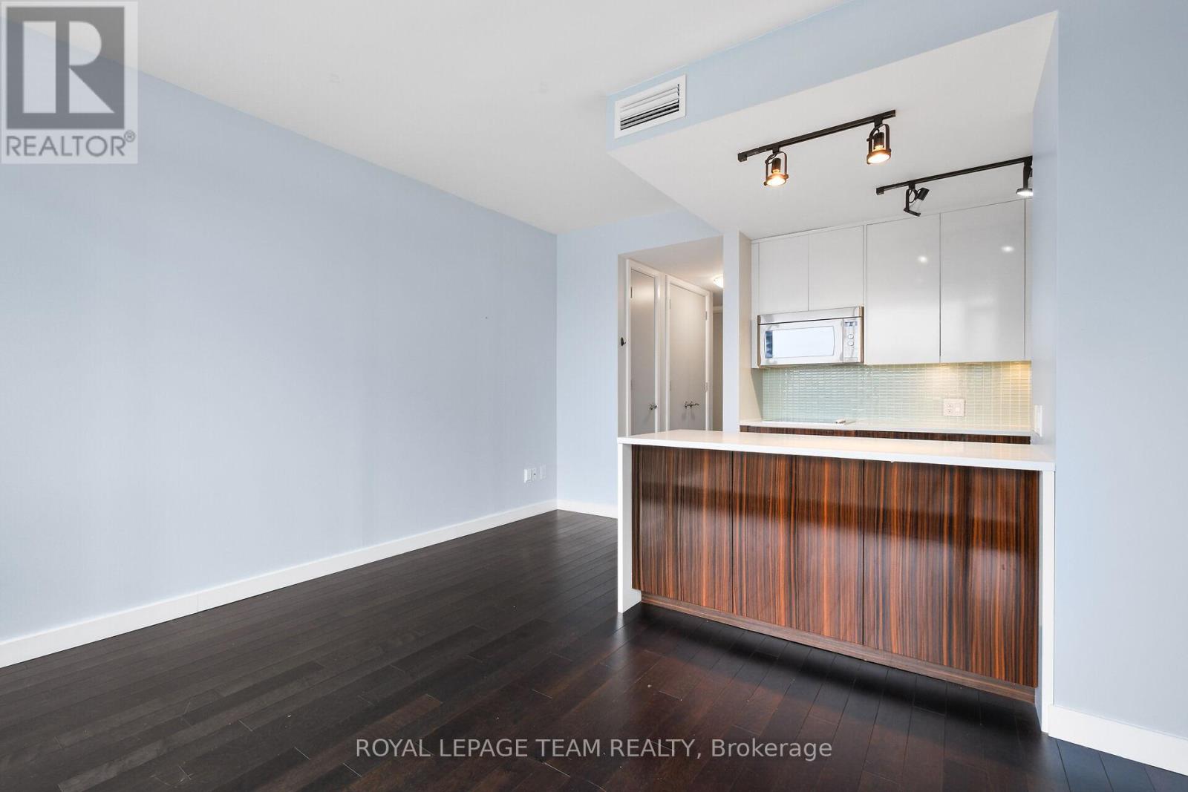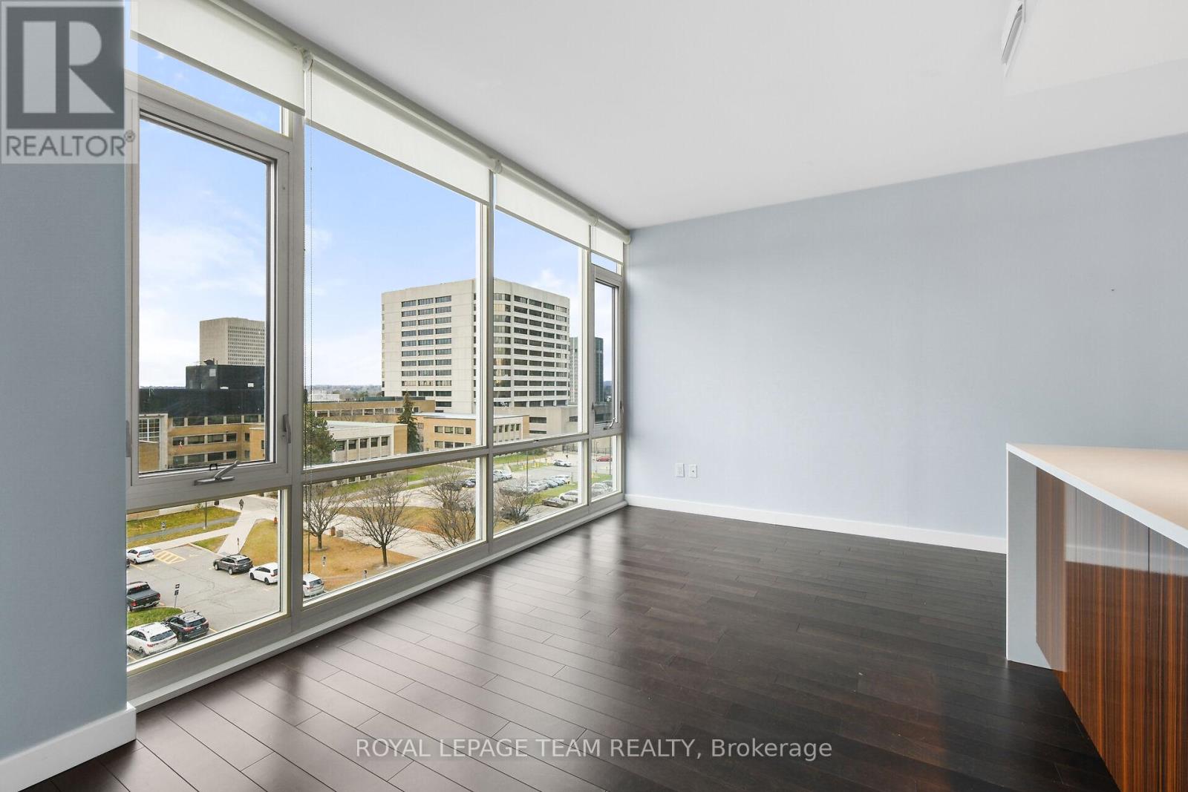703 - 201 Parkdale Avenue Ottawa, Ontario K1Y 1E8
$339,800Maintenance, Heat, Insurance, Water, Parking
$794 Monthly
Maintenance, Heat, Insurance, Water, Parking
$794 MonthlyOpen House Sunday Feb 23 from 3-5pm. Welcome to 201 Parkdale Ave, Unit #703 a well maintained 1 Bedroom & 1 Bath condo featuring open concept living. The Kitchen boasts "camoufaged as cupboards" fridge and dishwasher providing a modern and clean look to the space. There is abundant natural light throughout the main living area from the large windows in the Family Rm. Convenient In-unit Laundry. Additional storage available in the storage locker located on the second foor. The underground parking gives you back the gift of time on winter mornings; no removing snow or warming car up. Bonus features: Rooftop patio with BBQ and Hot Tub as well as a gym on the second foor. Close to shopping, transit and so much more! (id:35885)
Property Details
| MLS® Number | X11969135 |
| Property Type | Single Family |
| Community Name | 4201 - Mechanicsville |
| CommunityFeatures | Pet Restrictions |
| Features | In Suite Laundry |
| ParkingSpaceTotal | 1 |
Building
| BathroomTotal | 1 |
| BedroomsAboveGround | 1 |
| BedroomsTotal | 1 |
| Amenities | Exercise Centre, Party Room, Storage - Locker |
| Appliances | Blinds, Dishwasher, Dryer, Hood Fan, Microwave, Refrigerator, Stove, Washer |
| CoolingType | Central Air Conditioning |
| ExteriorFinish | Brick, Concrete |
| HeatingType | Heat Pump |
| SizeInterior | 599.9954 - 698.9943 Sqft |
| Type | Apartment |
Parking
| Underground |
Land
| Acreage | No |
Rooms
| Level | Type | Length | Width | Dimensions |
|---|---|---|---|---|
| Main Level | Laundry Room | 0.67 m | 0.86 m | 0.67 m x 0.86 m |
| Main Level | Bathroom | 1.52 m | 2.34 m | 1.52 m x 2.34 m |
| Main Level | Primary Bedroom | 3.35 m | 3.66 m | 3.35 m x 3.66 m |
| Main Level | Kitchen | 2.36 m | 3.35 m | 2.36 m x 3.35 m |
| Main Level | Family Room | 5.08 m | 2.54 m | 5.08 m x 2.54 m |
https://www.realtor.ca/real-estate/27906329/703-201-parkdale-avenue-ottawa-4201-mechanicsville
Interested?
Contact us for more information














































