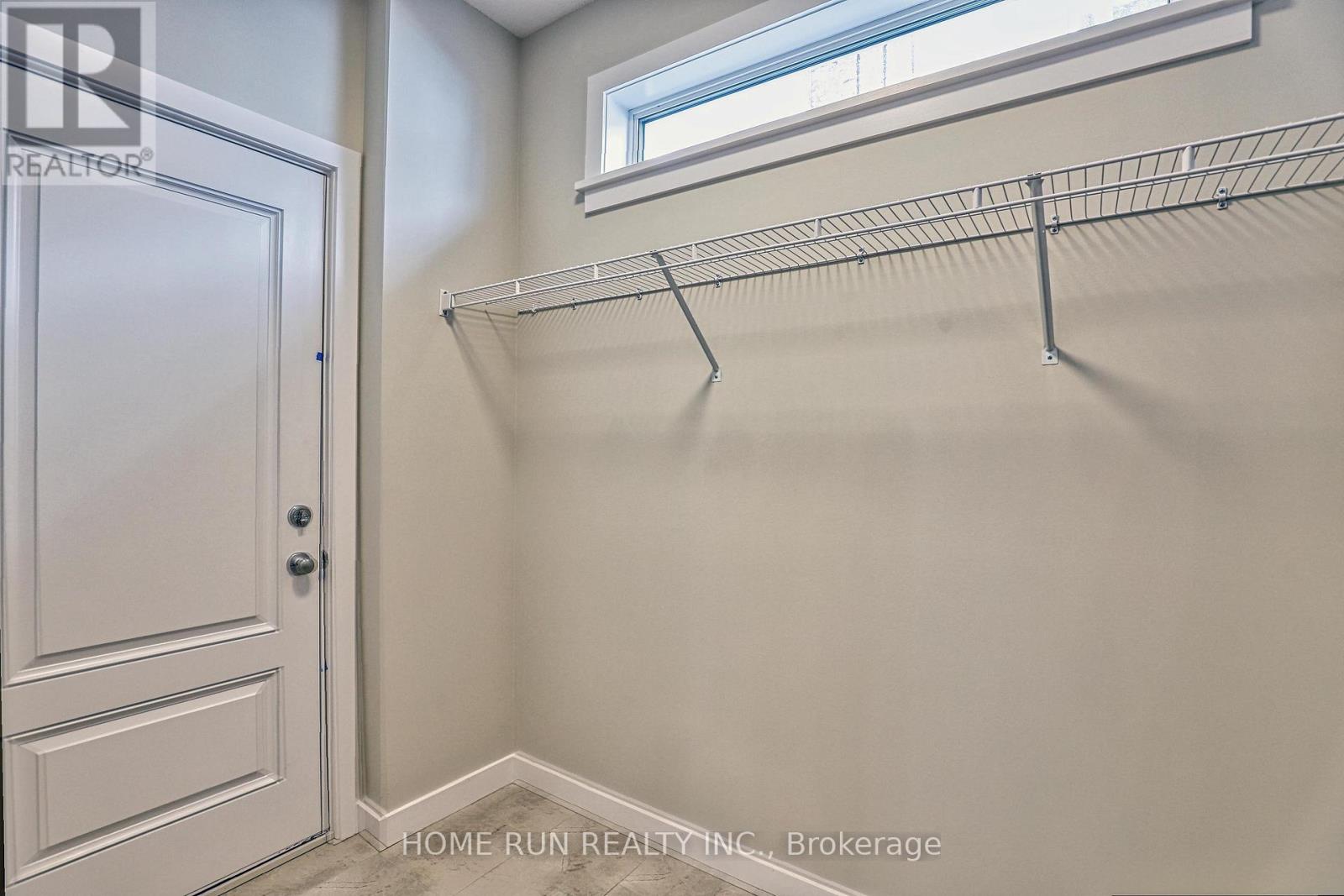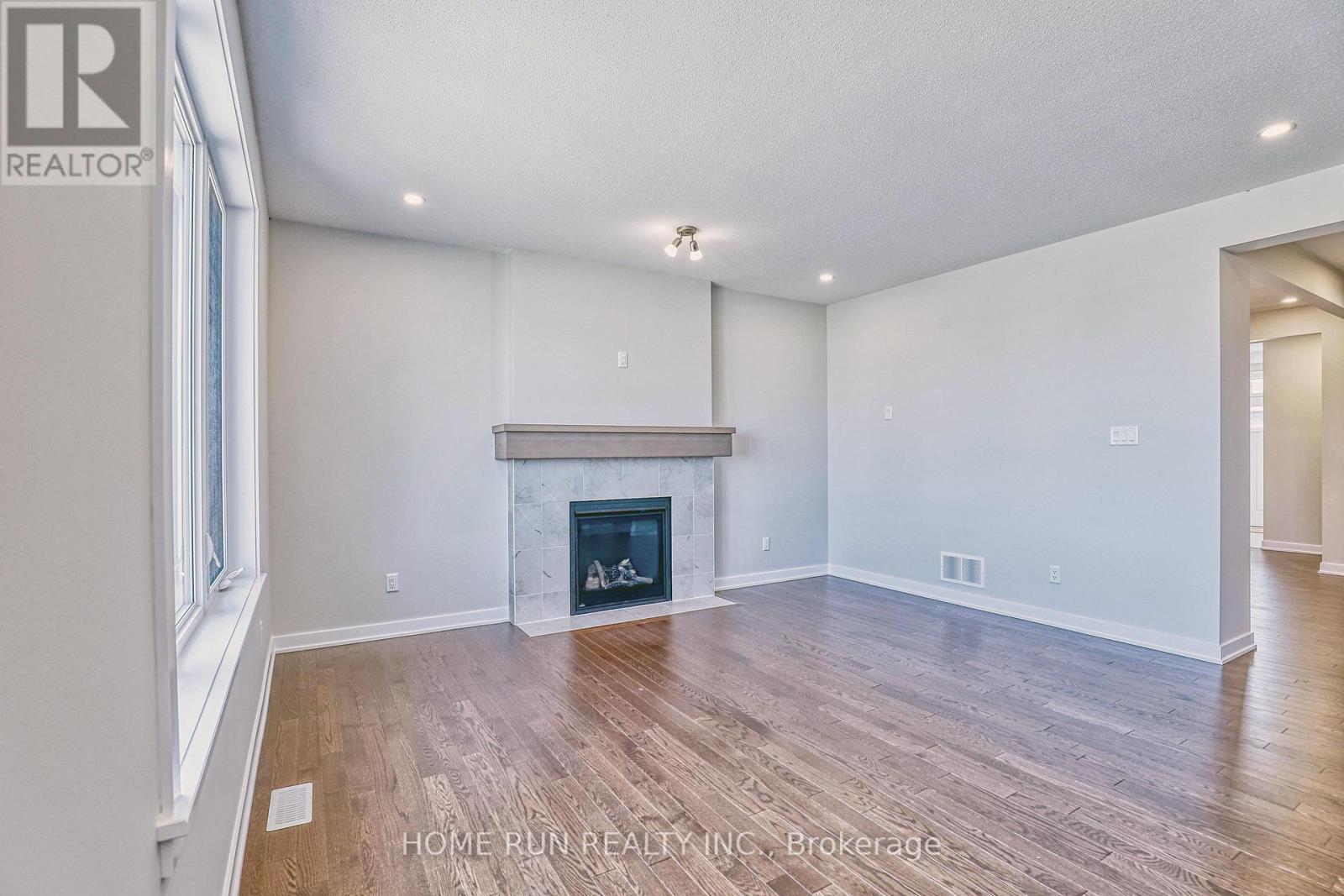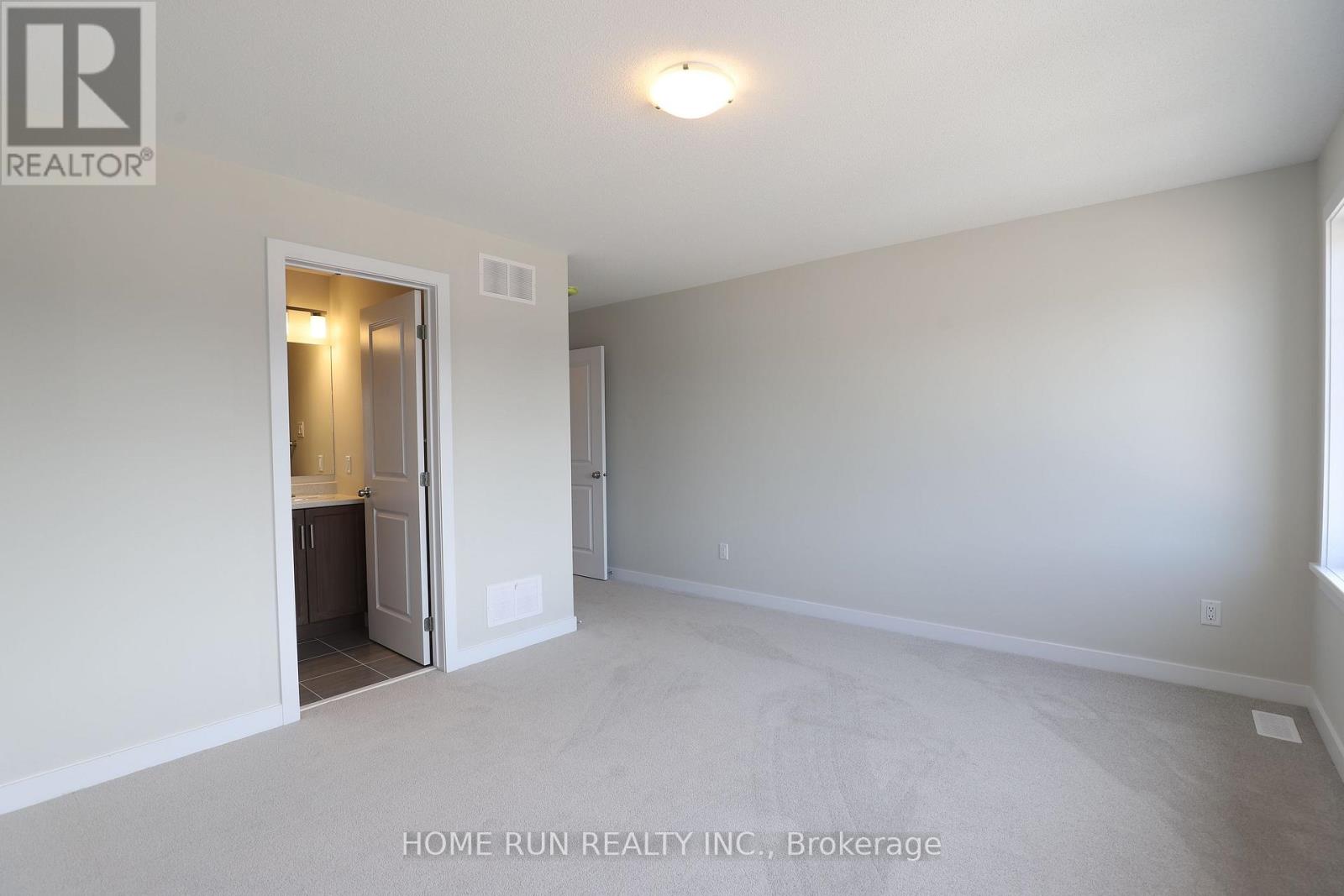4 Bedroom
4 Bathroom
2249.9813 - 2498.9796 sqft
Fireplace
Central Air Conditioning
Forced Air
$3,000 Monthly
3 years old No rear neighbor(Back to park) single home with 4bed+4bath for rent located Edenwylde in the Heart of stittsville with tons of upgrades. Spacious Foyer leading to first floor with Hardwood Throughout, featuring 9' ceilings, Formal dining room. The chef's kitchen has upgraded cabinet, ss appliances and granite countertops, potlights and gas fireplace in the Large family room. Beautiful hardwood staircase leads to second floor with 4 bedrooms, 3 full bathroom and convenient laundry as well. Basement has lots of storage. Photos taken before current tenant moved in. Rental Application, Photo ID, Employment Verification, Full Credit Report, Bank statement or puystub Required with Offers. Sorry, No pets and No smoking. 24 hours notice for showings. 24 hours irrevocable on the offers. (id:35885)
Property Details
|
MLS® Number
|
X12009493 |
|
Property Type
|
Single Family |
|
Community Name
|
8207 - Remainder of Stittsville & Area |
|
ParkingSpaceTotal
|
4 |
Building
|
BathroomTotal
|
4 |
|
BedroomsAboveGround
|
4 |
|
BedroomsTotal
|
4 |
|
Amenities
|
Fireplace(s) |
|
Appliances
|
Water Heater, Dishwasher, Dryer, Hood Fan, Stove, Washer, Refrigerator |
|
BasementDevelopment
|
Unfinished |
|
BasementType
|
Full (unfinished) |
|
ConstructionStyleAttachment
|
Detached |
|
CoolingType
|
Central Air Conditioning |
|
ExteriorFinish
|
Brick, Vinyl Siding |
|
FireplacePresent
|
Yes |
|
FireplaceTotal
|
1 |
|
FoundationType
|
Concrete |
|
HalfBathTotal
|
1 |
|
HeatingFuel
|
Natural Gas |
|
HeatingType
|
Forced Air |
|
StoriesTotal
|
2 |
|
SizeInterior
|
2249.9813 - 2498.9796 Sqft |
|
Type
|
House |
|
UtilityWater
|
Municipal Water |
Parking
Land
|
Acreage
|
No |
|
Sewer
|
Sanitary Sewer |
|
SizeDepth
|
30 M |
|
SizeFrontage
|
10.36 M |
|
SizeIrregular
|
10.4 X 30 M |
|
SizeTotalText
|
10.4 X 30 M |
Rooms
| Level |
Type |
Length |
Width |
Dimensions |
|
Second Level |
Bathroom |
|
|
Measurements not available |
|
Second Level |
Laundry Room |
|
|
Measurements not available |
|
Second Level |
Primary Bedroom |
4.82 m |
3.65 m |
4.82 m x 3.65 m |
|
Second Level |
Bedroom |
4.36 m |
3.5 m |
4.36 m x 3.5 m |
|
Second Level |
Bedroom |
|
|
Measurements not available |
|
Second Level |
Bedroom |
|
|
Measurements not available |
|
Second Level |
Bathroom |
|
|
Measurements not available |
|
Second Level |
Bathroom |
|
|
Measurements not available |
|
Main Level |
Dining Room |
3.96 m |
3.04 m |
3.96 m x 3.04 m |
|
Main Level |
Mud Room |
|
|
Measurements not available |
|
Main Level |
Bathroom |
|
|
Measurements not available |
|
Main Level |
Kitchen |
4.01 m |
3.14 m |
4.01 m x 3.14 m |
|
Main Level |
Living Room |
4.77 m |
4.36 m |
4.77 m x 4.36 m |
|
Main Level |
Dining Room |
3.14 m |
2.99 m |
3.14 m x 2.99 m |
https://www.realtor.ca/real-estate/28001192/703-painted-sky-way-ottawa-8207-remainder-of-stittsville-area





































