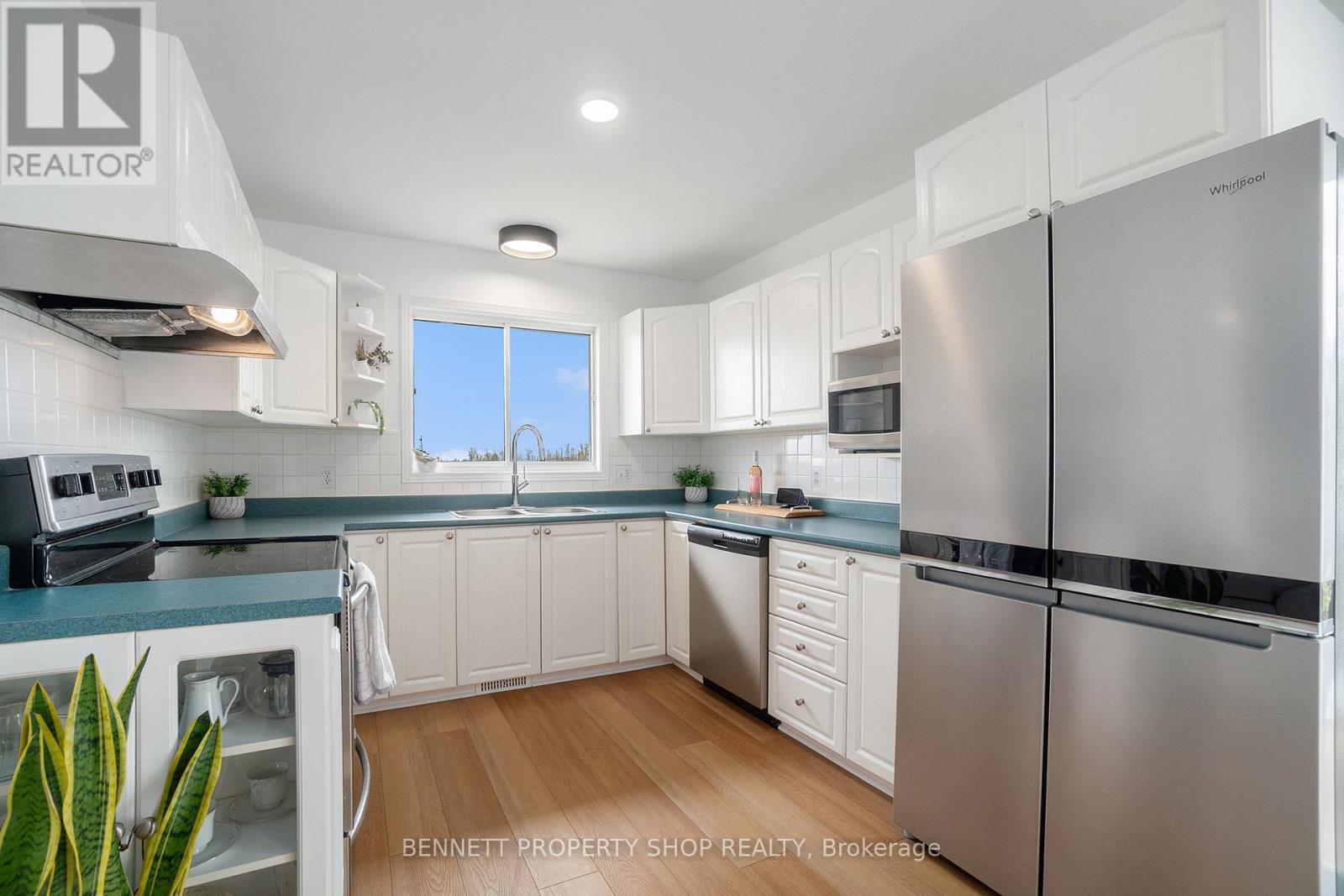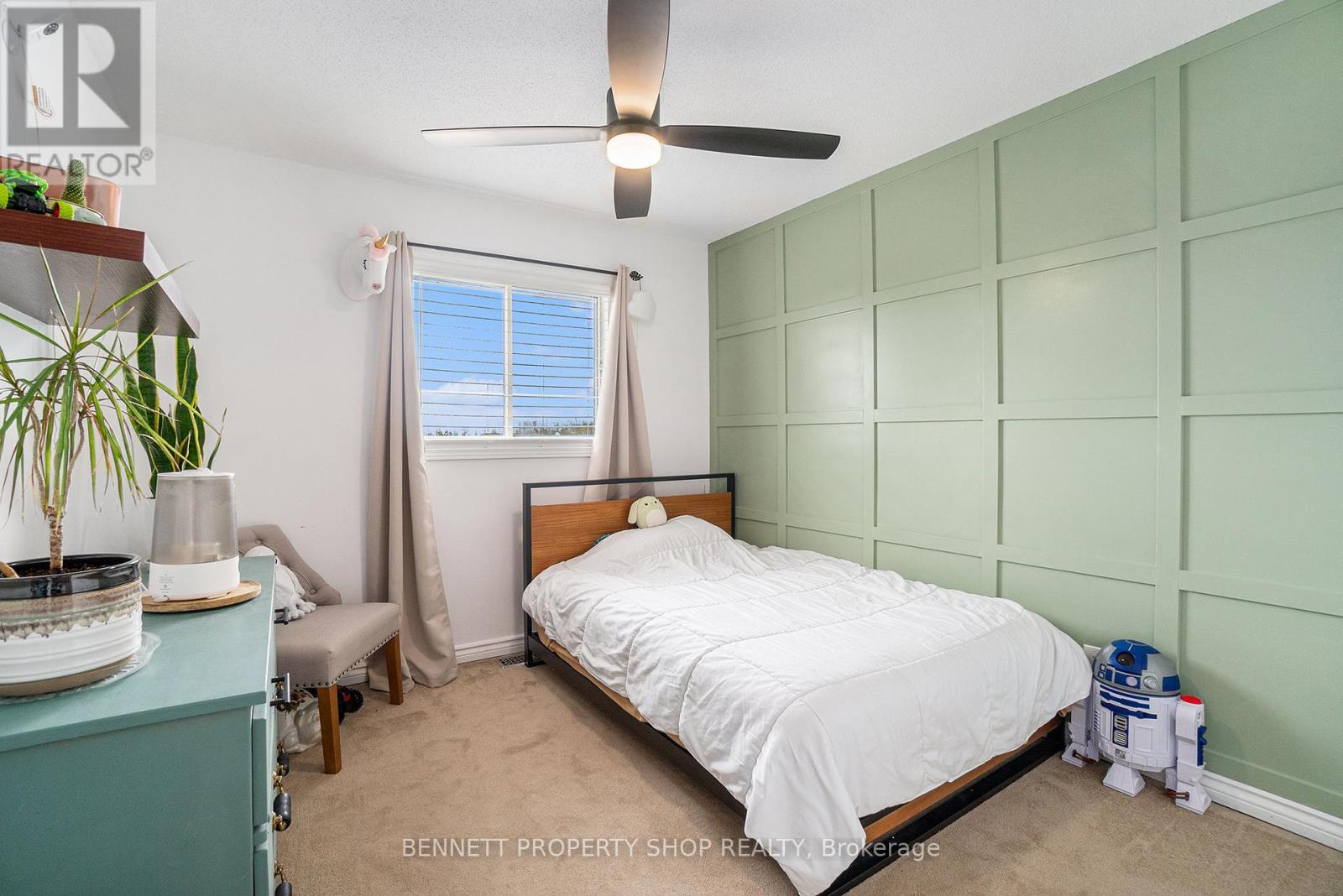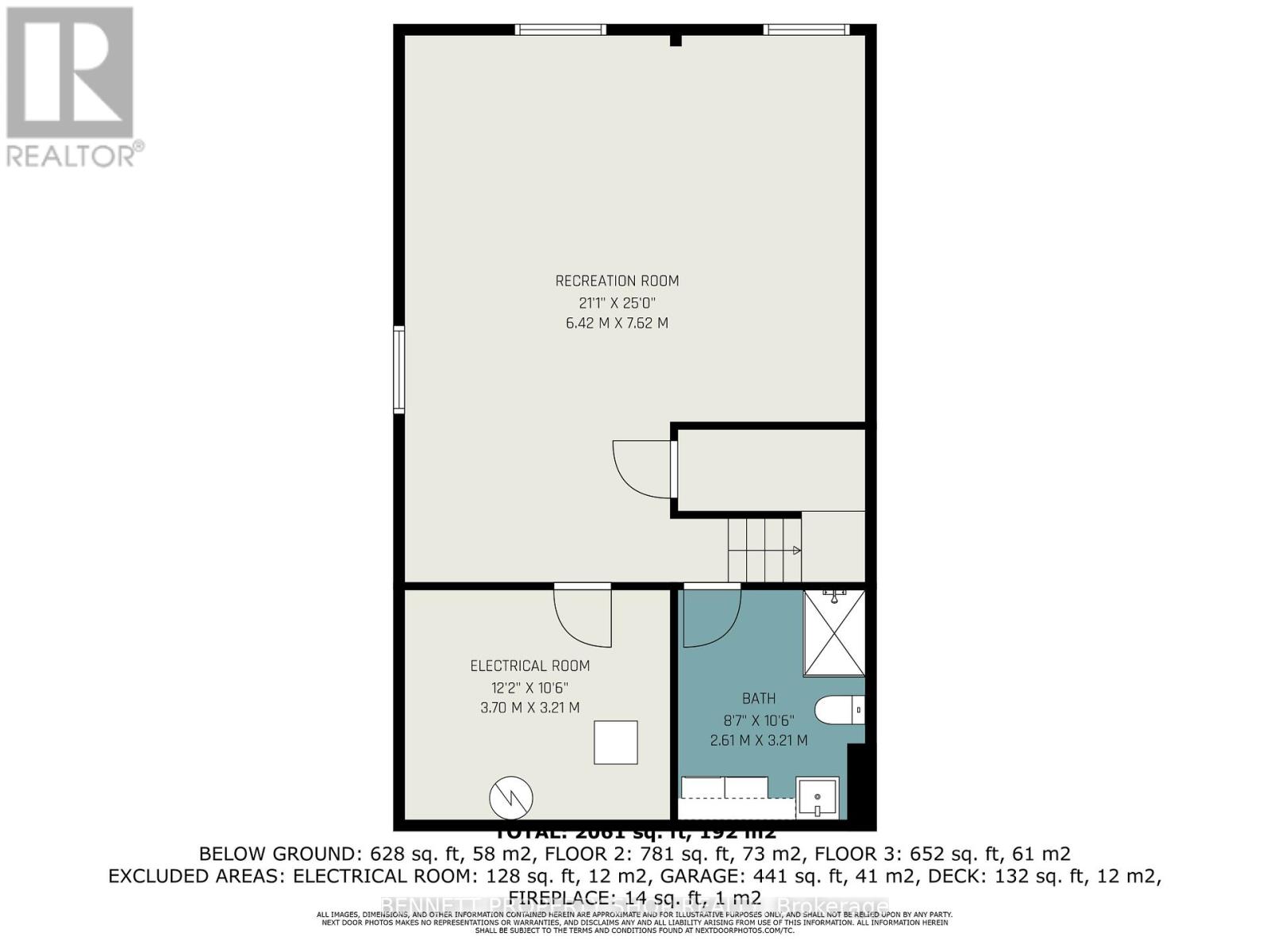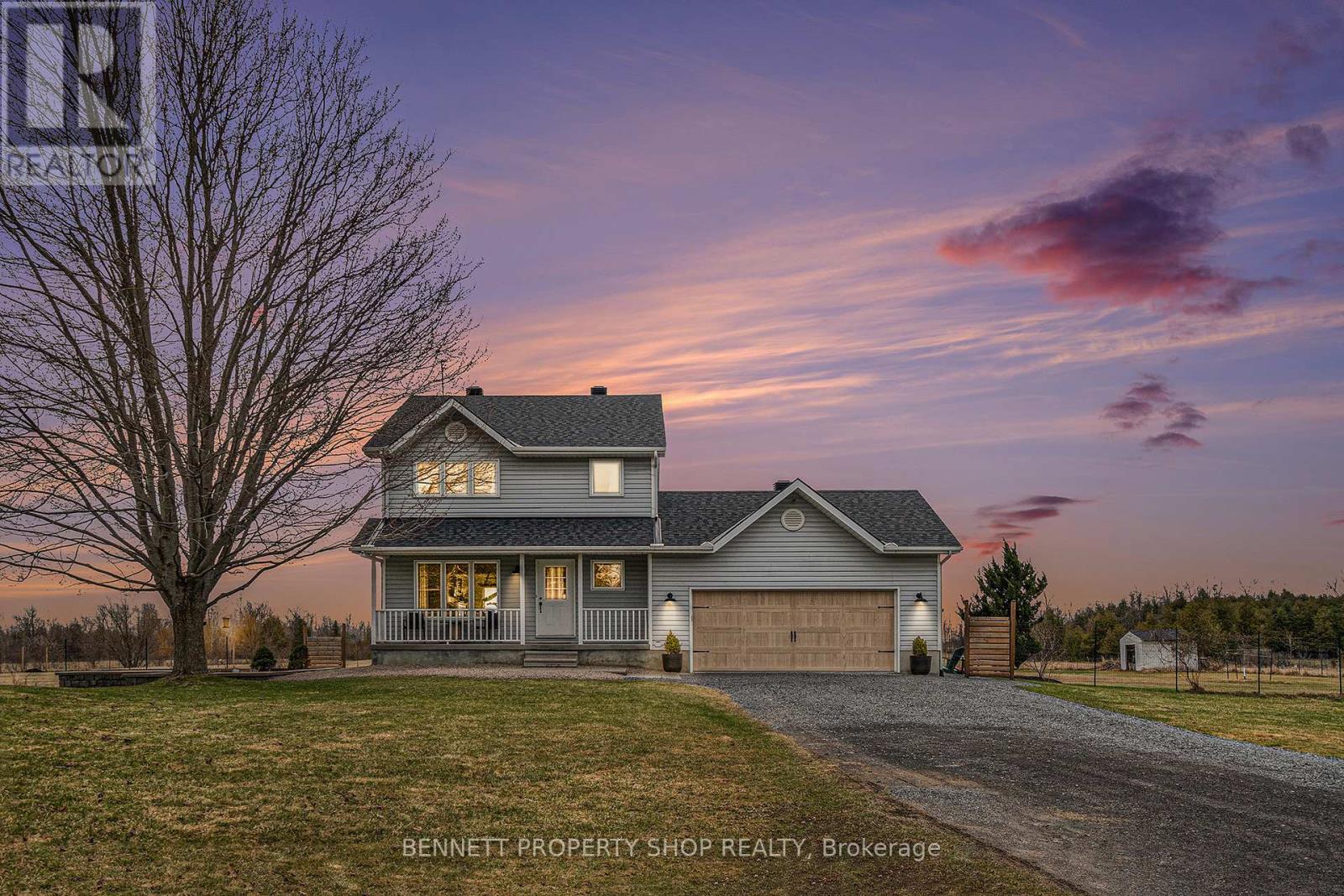3 Bedroom
3 Bathroom
1,500 - 2,000 ft2
Fireplace
Central Air Conditioning, Air Exchanger
Forced Air
$799,000
Stylish renovated country retreat just 8 minutes to central Stittsville! This tasteful updated 3 bed, 2.5 bath two-storey country home set on a peaceful 2-acre lot with NO REAR NEIGHBOURS, offers privacy, convenience & space. Located in close proximity to desirable Stittsville with its endless amenities and wonderful schools; this home blends modern comfort with rustic charm and convenience, including NATURAL GAS heating. Step inside to a generous, bright, open-concept layout with new attractive & durable luxury vinyl wide-plank flooring, a lovely family room highlighted by a sleek feature wall, living/dining room with cozy natural gas fireplace, kitchen with movable island and stainless appliances overlooking the South-East facing rear yard, a bright, finished lower level featuring large windows, a spacious recreation room and full bathroom, perfect for family movie nights, children's play area and office space. The main level flows seamlessly onto a composite deck (12 x 10 FT), ideal for entertaining, that overlooks the huge fenced backyard (1 acre) with various trees, gardens and shrubs, ideal for entertaining, gardening, or simply relaxing. Upstairs, the spacious primary bedroom boasts a large walk-in closet and access to the luxurious cheater ensuite with a freestanding tub, double sinks and separate shower. Work on your projects comfortably year-round in the oversized HEATED 2 CAR GARAGE, featuring a high-lift auto garage door opener system. With room for your puppy and children to play, make this property your own and enjoy beautiful country views in every direction. (id:35885)
Property Details
|
MLS® Number
|
X12104662 |
|
Property Type
|
Single Family |
|
Community Name
|
8208 - Btwn Franktown Rd. & Fallowfield Rd. |
|
Community Features
|
School Bus |
|
Features
|
Flat Site, Sump Pump |
|
Parking Space Total
|
10 |
|
Structure
|
Deck, Shed |
Building
|
Bathroom Total
|
3 |
|
Bedrooms Above Ground
|
3 |
|
Bedrooms Total
|
3 |
|
Age
|
16 To 30 Years |
|
Amenities
|
Fireplace(s) |
|
Appliances
|
Garage Door Opener Remote(s), Central Vacuum, Water Heater, Water Softener, Water Treatment, Dishwasher, Dryer, Garage Door Opener, Microwave, Satellite Dish, Stove, Washer, Window Coverings |
|
Basement Development
|
Finished |
|
Basement Type
|
N/a (finished) |
|
Construction Style Attachment
|
Detached |
|
Cooling Type
|
Central Air Conditioning, Air Exchanger |
|
Exterior Finish
|
Vinyl Siding |
|
Fireplace Present
|
Yes |
|
Fireplace Total
|
1 |
|
Foundation Type
|
Poured Concrete |
|
Half Bath Total
|
1 |
|
Heating Fuel
|
Natural Gas |
|
Heating Type
|
Forced Air |
|
Stories Total
|
2 |
|
Size Interior
|
1,500 - 2,000 Ft2 |
|
Type
|
House |
|
Utility Water
|
Drilled Well |
Parking
Land
|
Acreage
|
No |
|
Fence Type
|
Fully Fenced |
|
Sewer
|
Septic System |
|
Size Depth
|
302 Ft ,10 In |
|
Size Frontage
|
296 Ft |
|
Size Irregular
|
296 X 302.9 Ft |
|
Size Total Text
|
296 X 302.9 Ft |
|
Zoning Description
|
Ru |
Rooms
| Level |
Type |
Length |
Width |
Dimensions |
|
Second Level |
Bedroom 3 |
3 m |
3.04 m |
3 m x 3.04 m |
|
Second Level |
Primary Bedroom |
4.4 m |
3.34 m |
4.4 m x 3.34 m |
|
Second Level |
Bathroom |
3.31 m |
2.85 m |
3.31 m x 2.85 m |
|
Second Level |
Bedroom 2 |
3.31 m |
3.03 m |
3.31 m x 3.03 m |
|
Lower Level |
Recreational, Games Room |
6.42 m |
7.62 m |
6.42 m x 7.62 m |
|
Lower Level |
Bathroom |
2.61 m |
3.21 m |
2.61 m x 3.21 m |
|
Lower Level |
Utility Room |
3.7 m |
3.21 m |
3.7 m x 3.21 m |
|
Main Level |
Foyer |
2.91 m |
5.69 m |
2.91 m x 5.69 m |
|
Main Level |
Living Room |
3.39 m |
4.27 m |
3.39 m x 4.27 m |
|
Main Level |
Dining Room |
3.41 m |
2.66 m |
3.41 m x 2.66 m |
|
Main Level |
Family Room |
3.4 m |
4.22 m |
3.4 m x 4.22 m |
|
Main Level |
Kitchen |
2.9 m |
2.29 m |
2.9 m x 2.29 m |
|
Main Level |
Eating Area |
2.91 m |
3.28 m |
2.91 m x 3.28 m |
https://www.realtor.ca/real-estate/28216627/7036-fallowfield-road-ottawa-8208-btwn-franktown-rd-fallowfield-rd






































