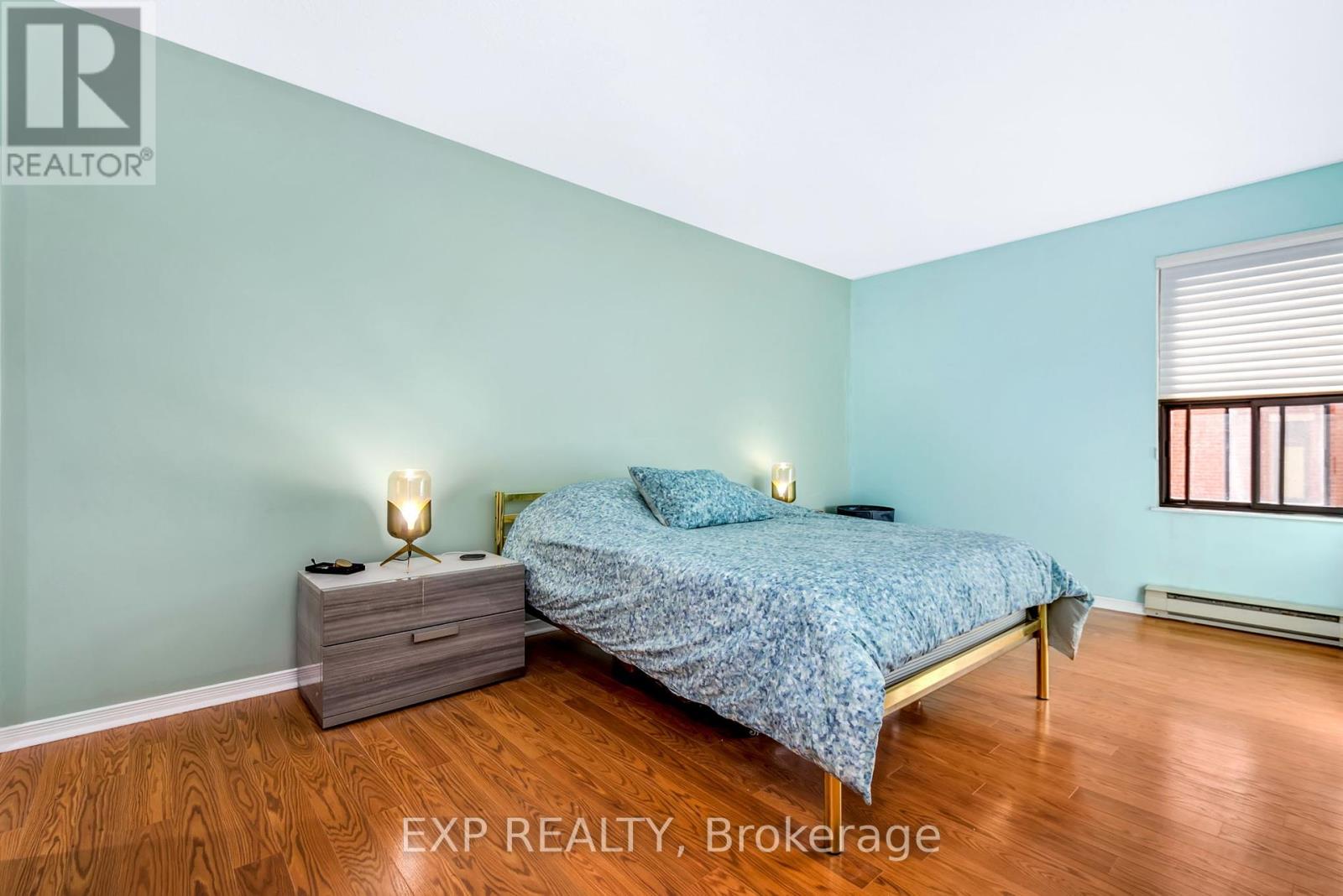2 Bedroom
2 Bathroom
900 - 999 ft2
Fireplace
Central Air Conditioning
Baseboard Heaters
$2,800 Monthly
Wonderfully maintained 2 bed, 2 bath unit nestled in the heart of Centretown! This larger unit is found in a sought after building minutes to amenities, public transit, LRT, Tech Wall Dog Park and trendy restaurants. Walk in to a practical kitchen with quartz countertops and stainless steel appliances. The sunlit living/dinning room offers plenty of space for full sized furniture. Beautiful built-ins for your TV and books. Relax in front of the fireplace or make your way onto your private balcony with beautiful views of the Gatineau Hills. The first bedroom comes equipped with a Murphy bed/office desk. Perfect for those working from home. The Primary isn't short on space even with its own ensuite. Ensuite shower has been updated to a larger glass door model. As if the unit isn't enough, this building has great amenities. An indoor pool, gym, party room and a wonderful BBQ terrace. (id:35885)
Property Details
|
MLS® Number
|
X12008945 |
|
Property Type
|
Single Family |
|
Community Name
|
4102 - Ottawa Centre |
|
Amenities Near By
|
Public Transit, Park |
|
Community Features
|
Pet Restrictions, Community Centre |
|
Features
|
Balcony, Carpet Free |
|
Parking Space Total
|
1 |
Building
|
Bathroom Total
|
2 |
|
Bedrooms Above Ground
|
2 |
|
Bedrooms Total
|
2 |
|
Amenities
|
Party Room, Exercise Centre, Fireplace(s), Storage - Locker |
|
Appliances
|
Dishwasher, Dryer, Stove, Washer, Window Coverings, Refrigerator |
|
Cooling Type
|
Central Air Conditioning |
|
Exterior Finish
|
Brick |
|
Fireplace Present
|
Yes |
|
Fireplace Total
|
1 |
|
Heating Fuel
|
Electric |
|
Heating Type
|
Baseboard Heaters |
|
Size Interior
|
900 - 999 Ft2 |
|
Type
|
Apartment |
Parking
Land
|
Acreage
|
No |
|
Land Amenities
|
Public Transit, Park |
Rooms
| Level |
Type |
Length |
Width |
Dimensions |
|
Main Level |
Kitchen |
2.51 m |
2.718 m |
2.51 m x 2.718 m |
|
Main Level |
Great Room |
6.24 m |
4.8 m |
6.24 m x 4.8 m |
|
Main Level |
Bathroom |
0.914 m |
0.914 m |
0.914 m x 0.914 m |
|
Main Level |
Bedroom |
4.26 m |
2.61 m |
4.26 m x 2.61 m |
|
Main Level |
Primary Bedroom |
5.23 m |
3.09 m |
5.23 m x 3.09 m |
|
Main Level |
Bathroom |
0.914 m |
9.14 m |
0.914 m x 9.14 m |
https://www.realtor.ca/real-estate/27999952/704-556-laurier-avenue-ottawa-4102-ottawa-centre


































