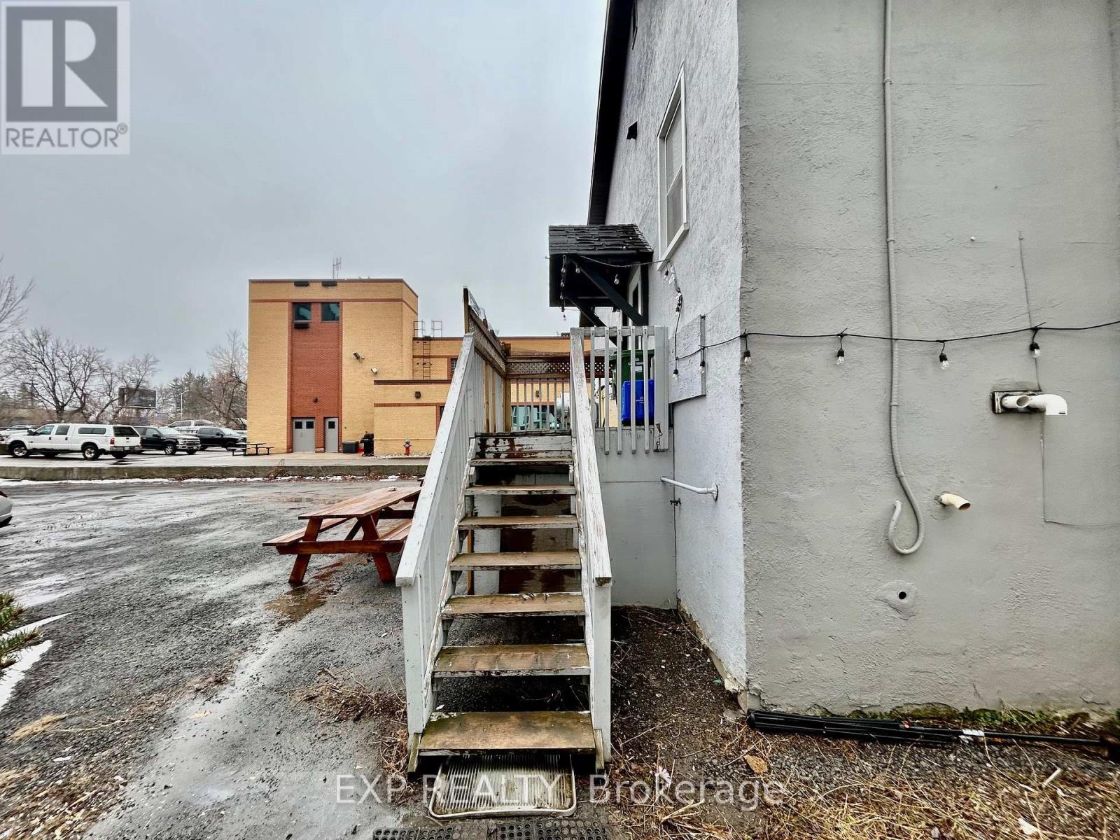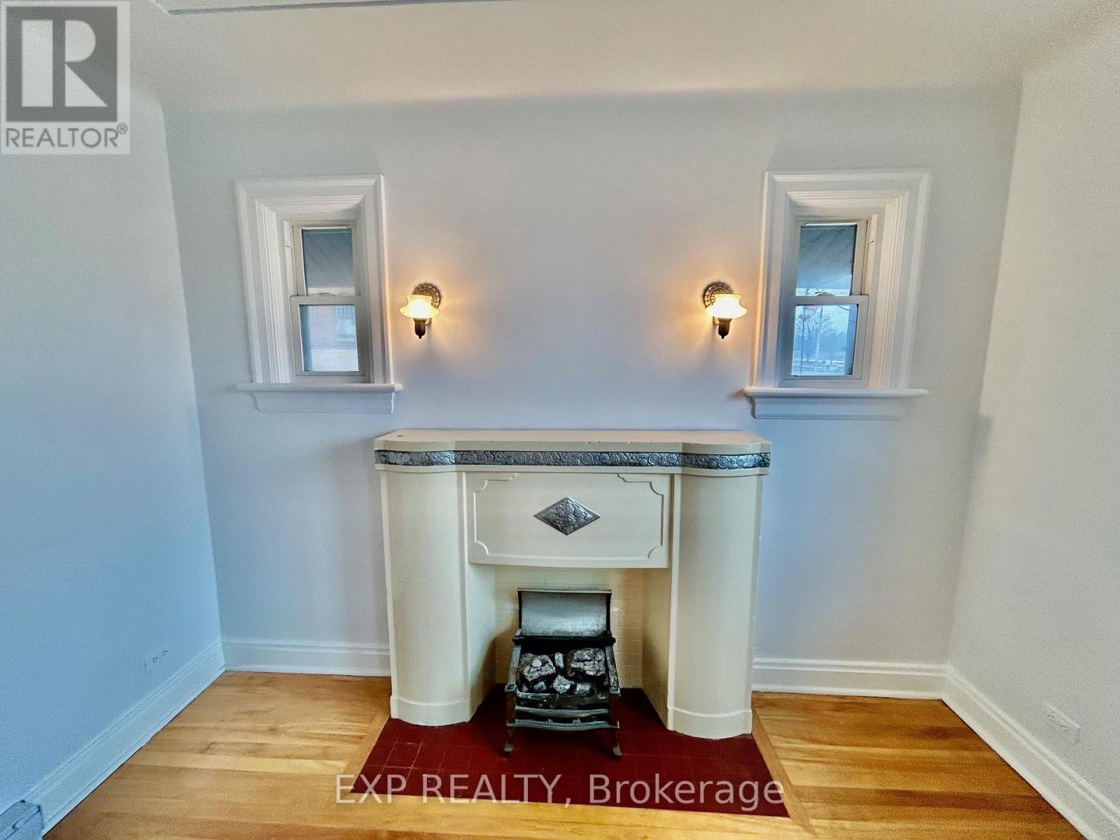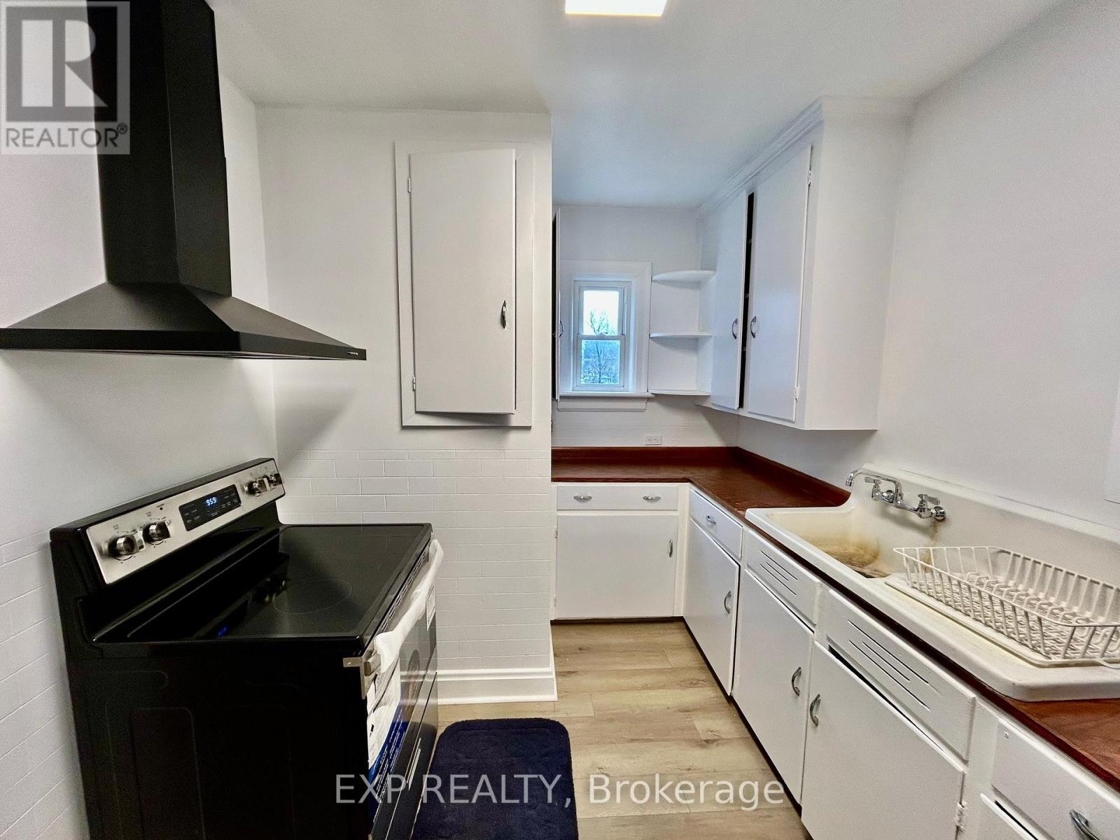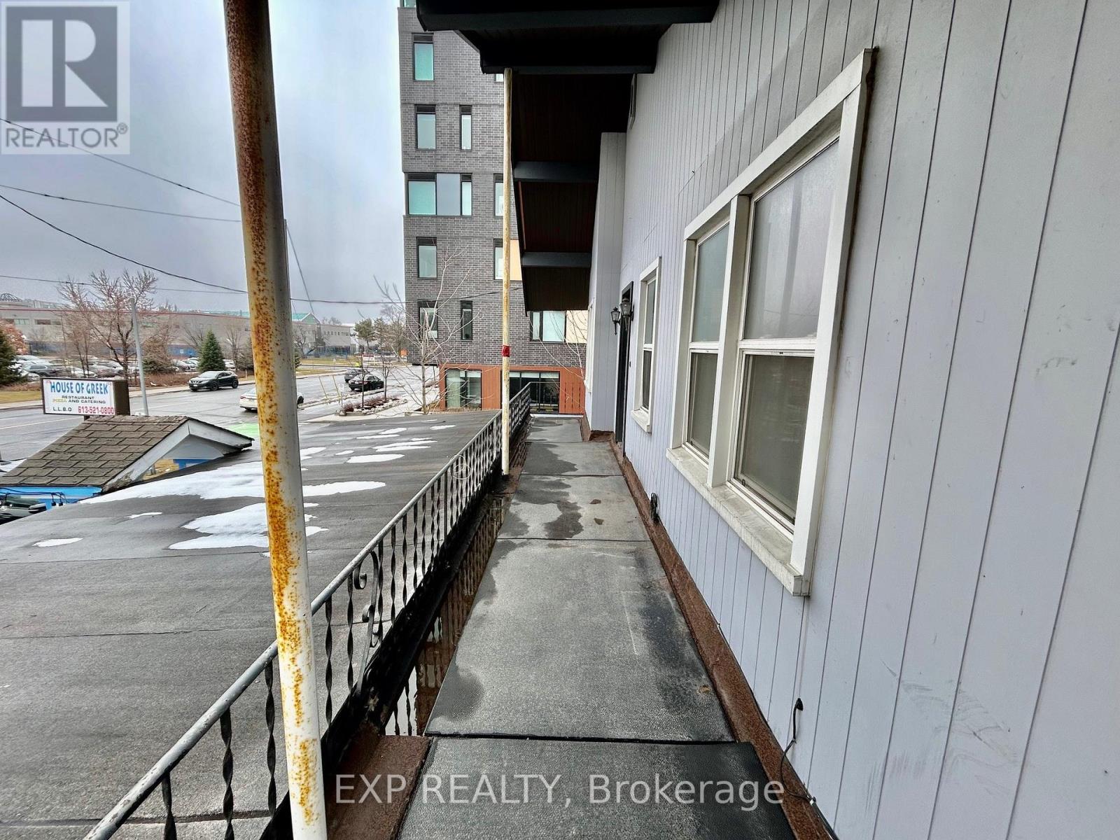4 Bedroom
1 Bathroom
Fireplace
Central Air Conditioning
Forced Air
$2,800 Monthly
Great central Location . Easy to go everywhere. Across from Canada Post Office HQ; very close to Brookfield High School; near Mooney's Bay. A 4 bedrooms 1 bath apartment above a restaurant, spacious living room and a formal dining room, hardwood flooring through out the apartment, just fresh painted whole apartment, 4 brand new appliances. All utilities included. Also great for students in Carleton University. (id:35885)
Property Details
|
MLS® Number
|
X12080223 |
|
Property Type
|
Single Family |
|
Community Name
|
4604 - Mooneys Bay/Riverside Park |
|
Features
|
Carpet Free, In Suite Laundry |
|
Parking Space Total
|
2 |
Building
|
Bathroom Total
|
1 |
|
Bedrooms Above Ground
|
4 |
|
Bedrooms Total
|
4 |
|
Appliances
|
Dryer, Stove, Washer |
|
Cooling Type
|
Central Air Conditioning |
|
Exterior Finish
|
Aluminum Siding |
|
Fireplace Present
|
Yes |
|
Heating Fuel
|
Wood |
|
Heating Type
|
Forced Air |
|
Type
|
Other |
|
Utility Water
|
Municipal Water |
Parking
Land
|
Acreage
|
No |
|
Sewer
|
Sanitary Sewer |
|
Size Depth
|
190 Ft ,3 In |
|
Size Frontage
|
50 Ft |
|
Size Irregular
|
50 X 190.26 Ft |
|
Size Total Text
|
50 X 190.26 Ft |
Rooms
| Level |
Type |
Length |
Width |
Dimensions |
|
Main Level |
Living Room |
5.56 m |
3.33 m |
5.56 m x 3.33 m |
|
Main Level |
Dining Room |
3.45 m |
2.97 m |
3.45 m x 2.97 m |
|
Main Level |
Kitchen |
3.43 m |
1 m |
3.43 m x 1 m |
|
Main Level |
Bedroom |
4.19 m |
2.74 m |
4.19 m x 2.74 m |
|
Main Level |
Bedroom 2 |
3.51 m |
2.62 m |
3.51 m x 2.62 m |
|
Main Level |
Bedroom 3 |
2.9 m |
2.67 m |
2.9 m x 2.67 m |
|
Main Level |
Bedroom 4 |
2.84 m |
2.74 m |
2.84 m x 2.74 m |
|
Main Level |
Bathroom |
|
|
Measurements not available |
|
Main Level |
Laundry Room |
|
|
Measurements not available |
https://www.realtor.ca/real-estate/28162204/704-brookfield-road-ottawa-4604-mooneys-bayriverside-park





































