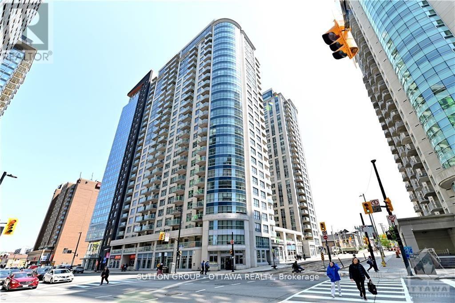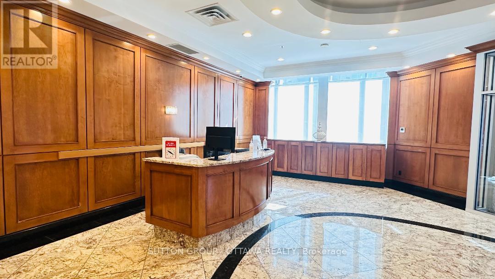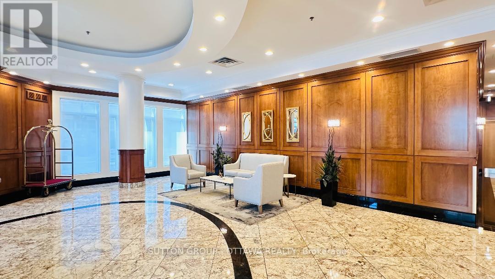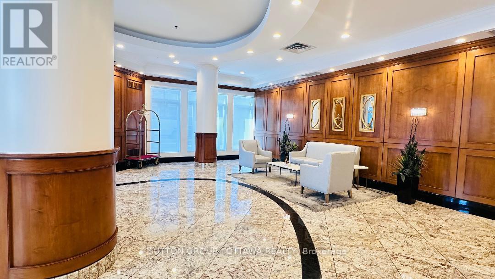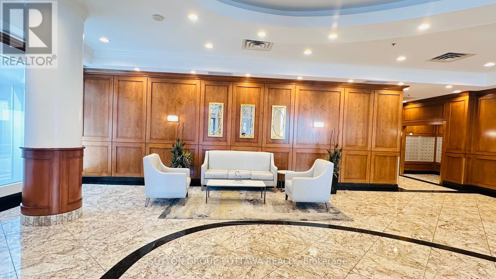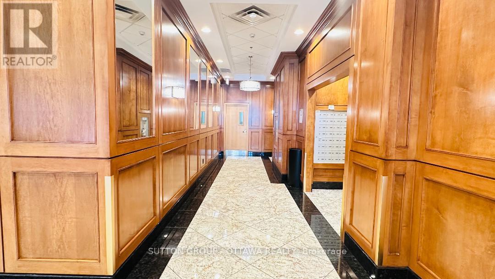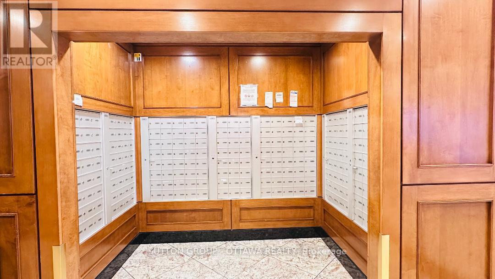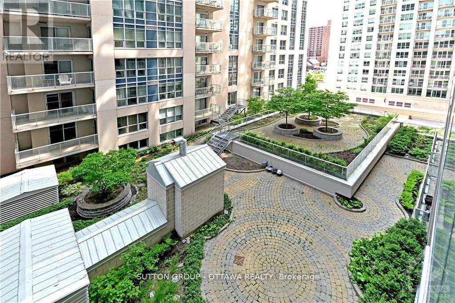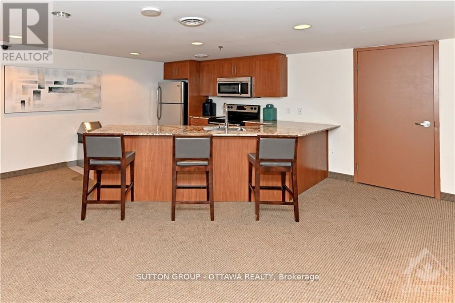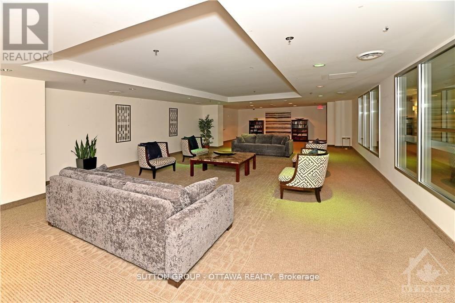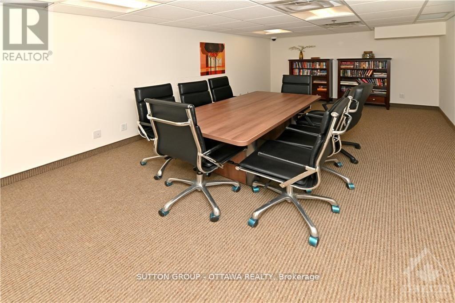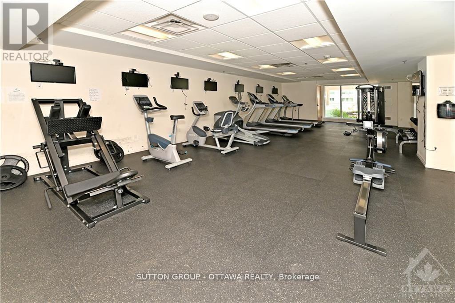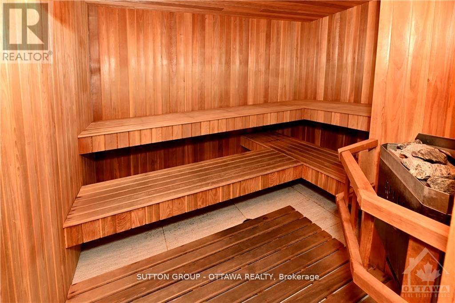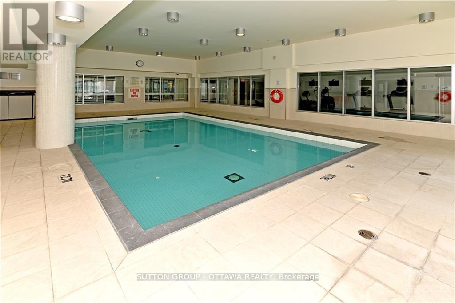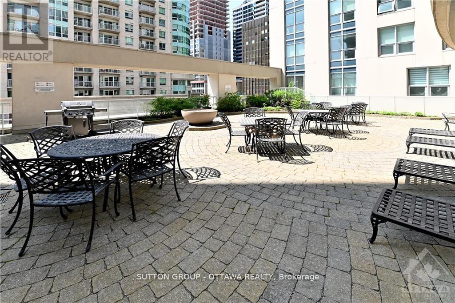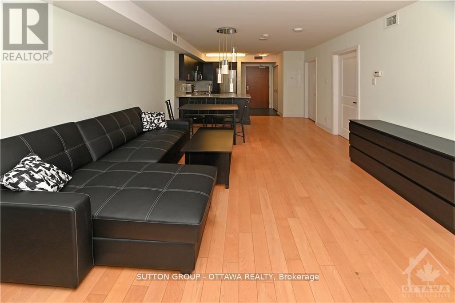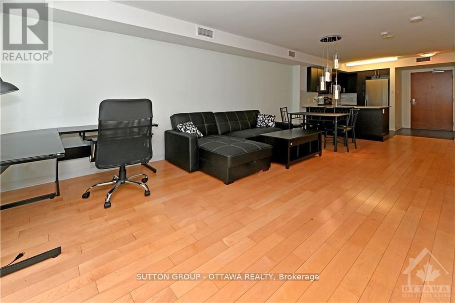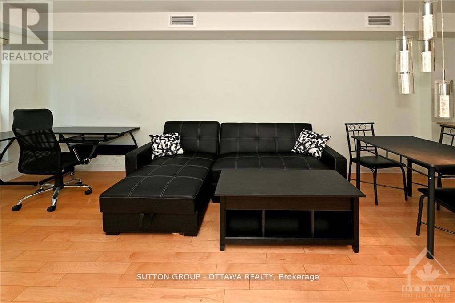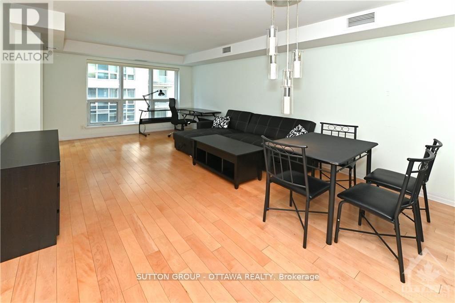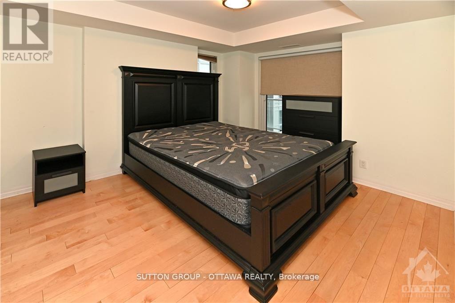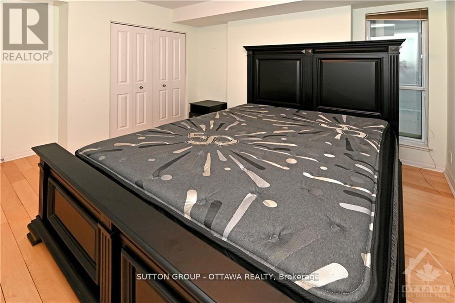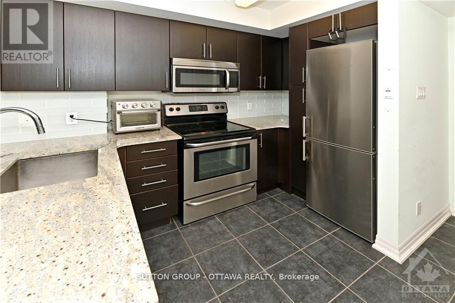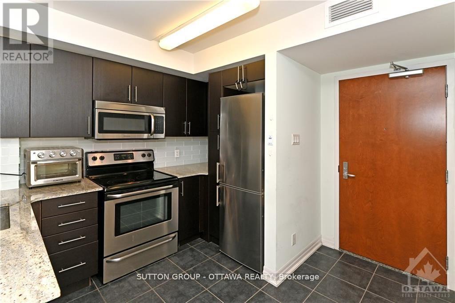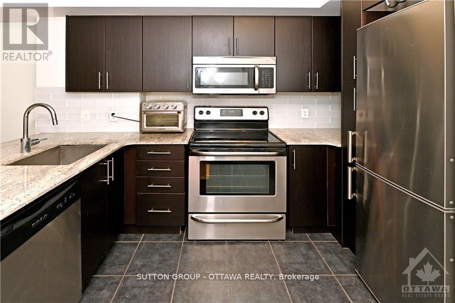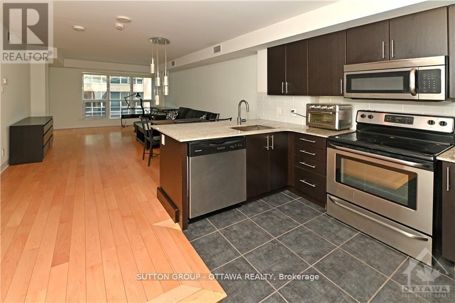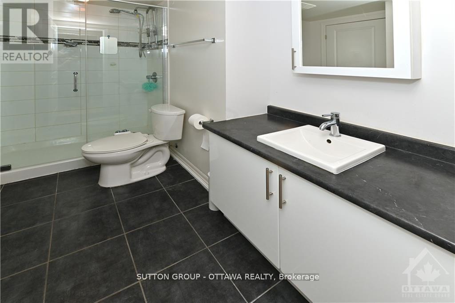706 - 242 Rideau Street Ottawa, Ontario K1N 0B7
$349,000Maintenance, Insurance, Common Area Maintenance, Heat, Water
$555.70 Monthly
Maintenance, Insurance, Common Area Maintenance, Heat, Water
$555.70 MonthlyOpen concept layout , 675 sq.ft. , 1 bedroom unit with beautiful hardwood floor, granite counter top, SS appliances. Spacious balcony look down to roof top garden .Steps to Ottawa U, Rideau center, LRT, ByWard market , Rideau canal , Manor park, Parliament , City hall , government buildings and much more... LOCATION, LOCATION. This unit has 1 locker #131 level 2. The building has indoor salt water pool, sauna, exercise room, party room, business center, library, roof top garden , outdoor BBQ, 24/7 security desk. Owner is a register licensed Realtor in GTA (id:35885)
Property Details
| MLS® Number | X12222175 |
| Property Type | Single Family |
| Community Name | 4003 - Sandy Hill |
| Community Features | Pets Not Allowed |
| Features | Balcony, Carpet Free, In Suite Laundry |
Building
| Bathroom Total | 1 |
| Bedrooms Above Ground | 1 |
| Bedrooms Total | 1 |
| Amenities | Storage - Locker |
| Appliances | Dryer, Hood Fan, Microwave, Stove, Washer, Refrigerator |
| Cooling Type | Central Air Conditioning |
| Exterior Finish | Concrete |
| Flooring Type | Ceramic, Hardwood |
| Heating Fuel | Natural Gas |
| Heating Type | Forced Air |
| Size Interior | 600 - 699 Ft2 |
| Type | Apartment |
Parking
| No Garage |
Land
| Acreage | No |
Rooms
| Level | Type | Length | Width | Dimensions |
|---|---|---|---|---|
| Main Level | Foyer | Measurements not available | ||
| Main Level | Primary Bedroom | 3.5 m | 3.12 m | 3.5 m x 3.12 m |
| Main Level | Living Room | 6.12 m | 3.53 m | 6.12 m x 3.53 m |
| Main Level | Kitchen | 2.94 m | 1.95 m | 2.94 m x 1.95 m |
https://www.realtor.ca/real-estate/28471695/706-242-rideau-street-ottawa-4003-sandy-hill
Contact Us
Contact us for more information
