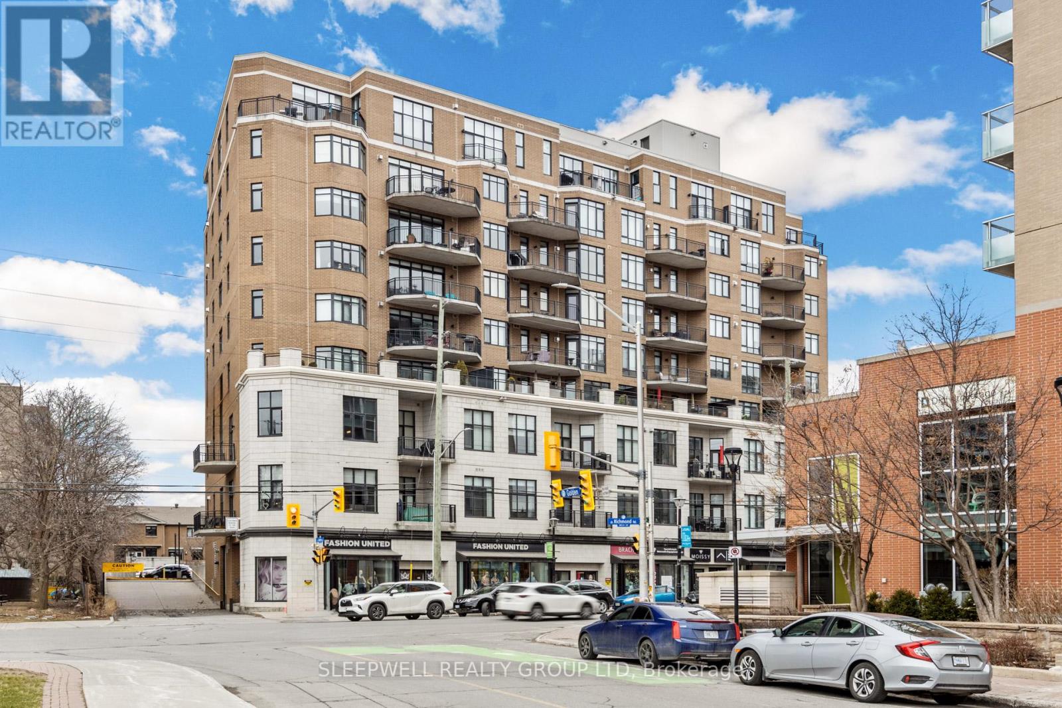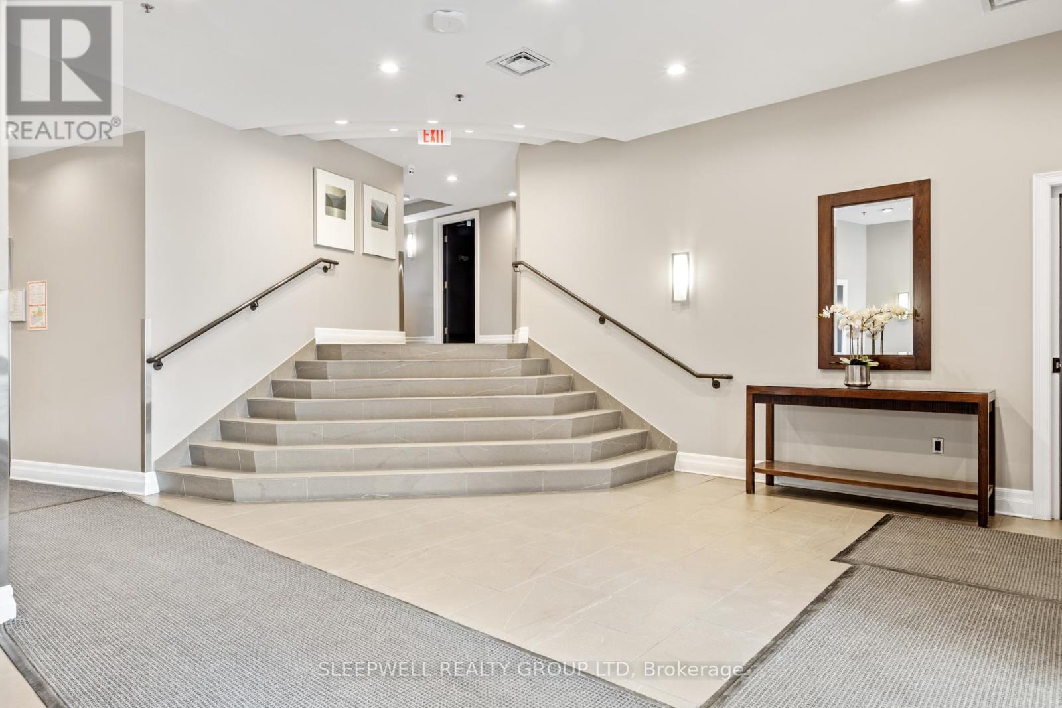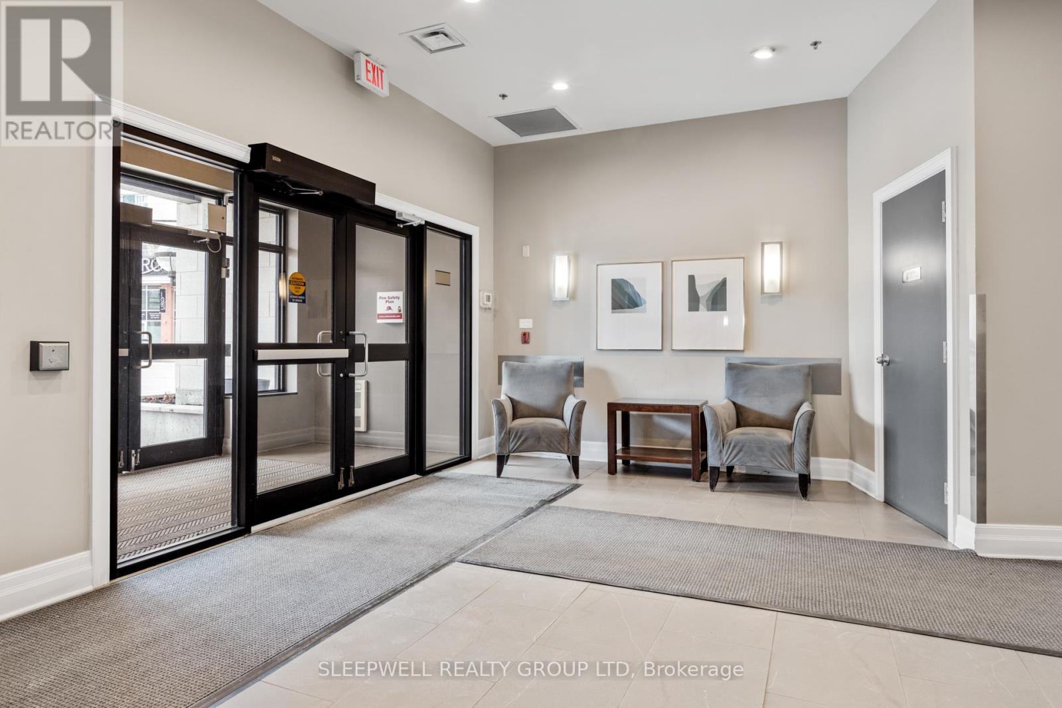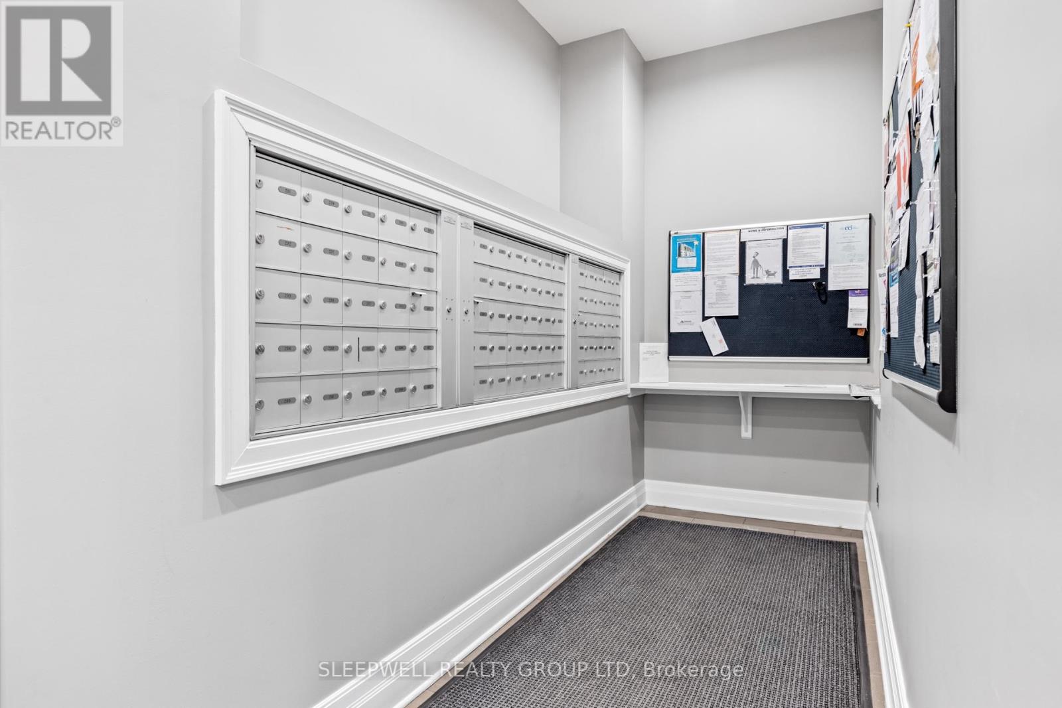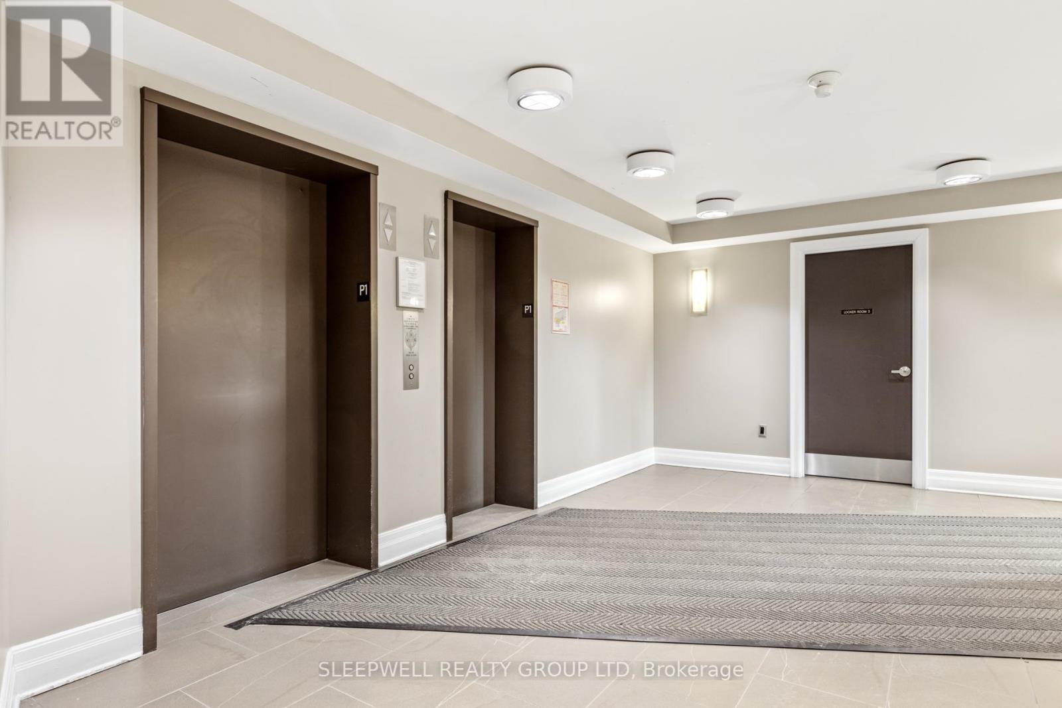706 - 420 Berkley Avenue Ottawa, Ontario K2A 4H5
$699,900Maintenance, Heat, Water
$678 Monthly
Maintenance, Heat, Water
$678 MonthlyThis bright and modern 2-bedroom, 1-bathroom condo at The Exchange offers a perfect blend of style and functionality. The open-concept kitchen, living, and dining area is designed for both comfort and entertaining, featuring sleek finishes and a cozy gas fireplace that adds warmth and charm. Step out onto the spacious balcony, complete with a gas BBQ hookup, ideal for outdoor dining or relaxing with a view. With two well-proportioned bedrooms, a beautifully appointed bathroom, and thoughtfully integrated storage, this unit offers everything you need for a sophisticated urban lifestyle in the heart of Westboro. The Exchange, is a sleek mid-rise development is renowned for its modern architecture, high-quality finishes, and a prime location that balances urban living with a sense of community. With its combination of modern living spaces, and a dynamic location, The Exchange is an ideal choice for professionals, down sizers, and urban dwellers seeking a refined lifestyle in the heart of Westboro. (id:35885)
Property Details
| MLS® Number | X11912010 |
| Property Type | Single Family |
| Community Name | 5102 - Westboro West |
| Community Features | Pet Restrictions |
| Features | Balcony, In Suite Laundry |
| Parking Space Total | 1 |
Building
| Bathroom Total | 1 |
| Bedrooms Above Ground | 2 |
| Bedrooms Total | 2 |
| Amenities | Fireplace(s), Storage - Locker |
| Cooling Type | Central Air Conditioning |
| Exterior Finish | Brick |
| Fireplace Present | Yes |
| Fireplace Total | 1 |
| Heating Fuel | Natural Gas |
| Heating Type | Forced Air |
| Size Interior | 900 - 999 Ft2 |
| Type | Apartment |
Parking
| Underground |
Land
| Acreage | No |
Rooms
| Level | Type | Length | Width | Dimensions |
|---|---|---|---|---|
| Main Level | Kitchen | 3.35 m | 2.43 m | 3.35 m x 2.43 m |
| Main Level | Dining Room | 3.96 m | 2.43 m | 3.96 m x 2.43 m |
| Main Level | Living Room | 3.96 m | 4.87 m | 3.96 m x 4.87 m |
| Main Level | Bedroom | 2.74 m | 3.35 m | 2.74 m x 3.35 m |
| Main Level | Primary Bedroom | 3.96 m | 3.96 m | 3.96 m x 3.96 m |
https://www.realtor.ca/real-estate/27776350/706-420-berkley-avenue-ottawa-5102-westboro-west
Contact Us
Contact us for more information
