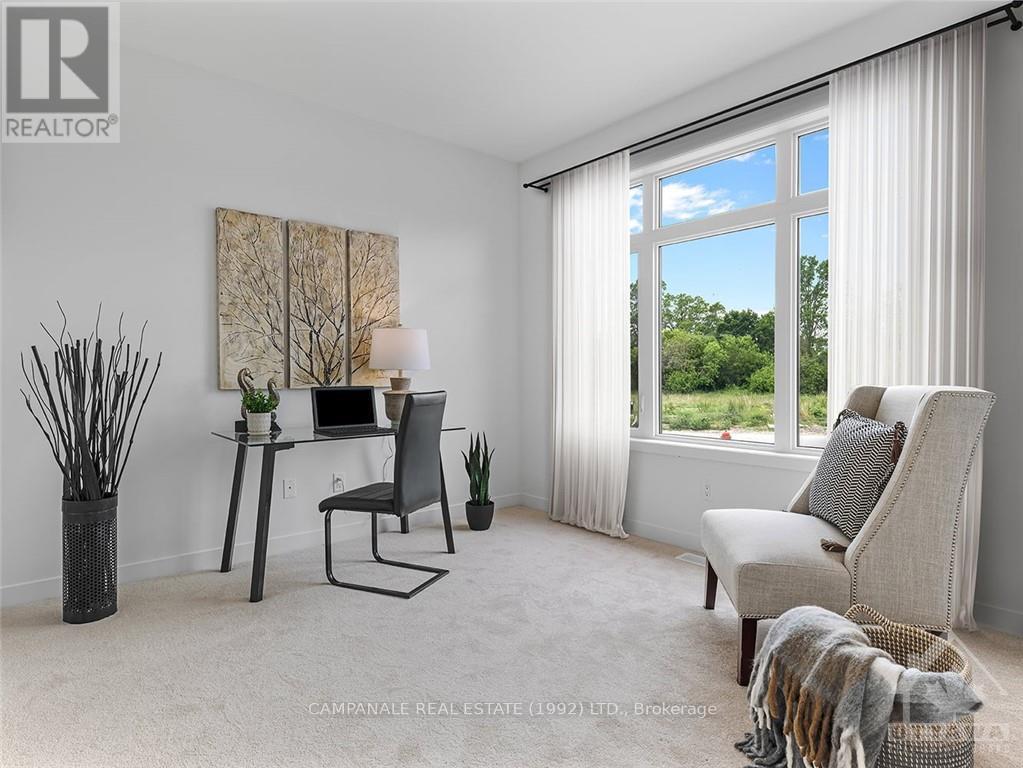3 Bedroom
2 Bathroom
Bungalow
Central Air Conditioning
Forced Air
$799,900
Move-In Ready Dream Home! Experience luxury living in Campanale's award-nominated Avon model, a beautifully designed 3-bedroom, 2-bathroom bungalow with a double-car garage, perfectly situated on an extra-deep 382' lot backing onto Jed Creek with no rear neighbors. This exceptional home offers breathtaking views, privacy, and a stylish, open-concept layout designed for modern living. Step inside to discover a stunning upgraded kitchen, featuring elegant white cabinetry, a striking navy blue accent island, a glossy white backsplash, and gleaming white quartz countertops, all accented with gold hardware and a matching faucet. Designed with both style and functionality in mind, this kitchen boasts a spacious walk-in pantry, ample cabinet storage, and a large island, making it the perfect space for meal prep, entertaining, and gathering with family and friends. The open-concept living and dining areas flow seamlessly, creating a warm and inviting atmosphere. The primary suite is a true retreat, featuring a large walk-in closet, a full-size linen closet, and a spa-like ensuite with double sinks providing both luxury and practicality. Two additional spacious bedrooms offer flexibility for family, guests, or a home office. A convenient main-floor laundry room adds to the homes ease of living. Enjoy the added benefit of a double-car garage, offering plenty of parking and storage space. Outside, the expansive backyard oasis backs onto Jed Creek, ensuring serenity and privacy with no rear neighbors a rare find in todays market. Book your showing today! (id:35885)
Property Details
|
MLS® Number
|
X9516059 |
|
Property Type
|
Single Family |
|
Community Name
|
550 - Arnprior |
|
AmenitiesNearBy
|
Schools |
|
Easement
|
Easement |
|
Features
|
Wooded Area |
|
ParkingSpaceTotal
|
4 |
Building
|
BathroomTotal
|
2 |
|
BedroomsAboveGround
|
3 |
|
BedroomsTotal
|
3 |
|
Appliances
|
Hood Fan |
|
ArchitecturalStyle
|
Bungalow |
|
BasementDevelopment
|
Unfinished |
|
BasementType
|
Full (unfinished) |
|
ConstructionStyleAttachment
|
Detached |
|
CoolingType
|
Central Air Conditioning |
|
ExteriorFinish
|
Brick, Vinyl Siding |
|
FoundationType
|
Concrete |
|
HeatingFuel
|
Natural Gas |
|
HeatingType
|
Forced Air |
|
StoriesTotal
|
1 |
|
Type
|
House |
|
UtilityWater
|
Municipal Water |
Parking
Land
|
Acreage
|
No |
|
LandAmenities
|
Schools |
|
Sewer
|
Sanitary Sewer |
|
SizeDepth
|
382 Ft |
|
SizeFrontage
|
50 Ft |
|
SizeIrregular
|
50 X 382 Ft |
|
SizeTotalText
|
50 X 382 Ft |
|
SurfaceWater
|
Lake/pond |
|
ZoningDescription
|
Residential |
Rooms
| Level |
Type |
Length |
Width |
Dimensions |
|
Main Level |
Kitchen |
3.35 m |
3.35 m |
3.35 m x 3.35 m |
|
Main Level |
Living Room |
5.79 m |
5.18 m |
5.79 m x 5.18 m |
|
Main Level |
Primary Bedroom |
3.35 m |
4.67 m |
3.35 m x 4.67 m |
|
Main Level |
Bedroom |
3.4 m |
3.04 m |
3.4 m x 3.04 m |
|
Main Level |
Bedroom |
3.35 m |
3.5 m |
3.35 m x 3.5 m |
|
Main Level |
Dining Room |
4.26 m |
5.18 m |
4.26 m x 5.18 m |
https://www.realtor.ca/real-estate/26988470/71-leo-moskos-street-arnprior-550-arnprior


















