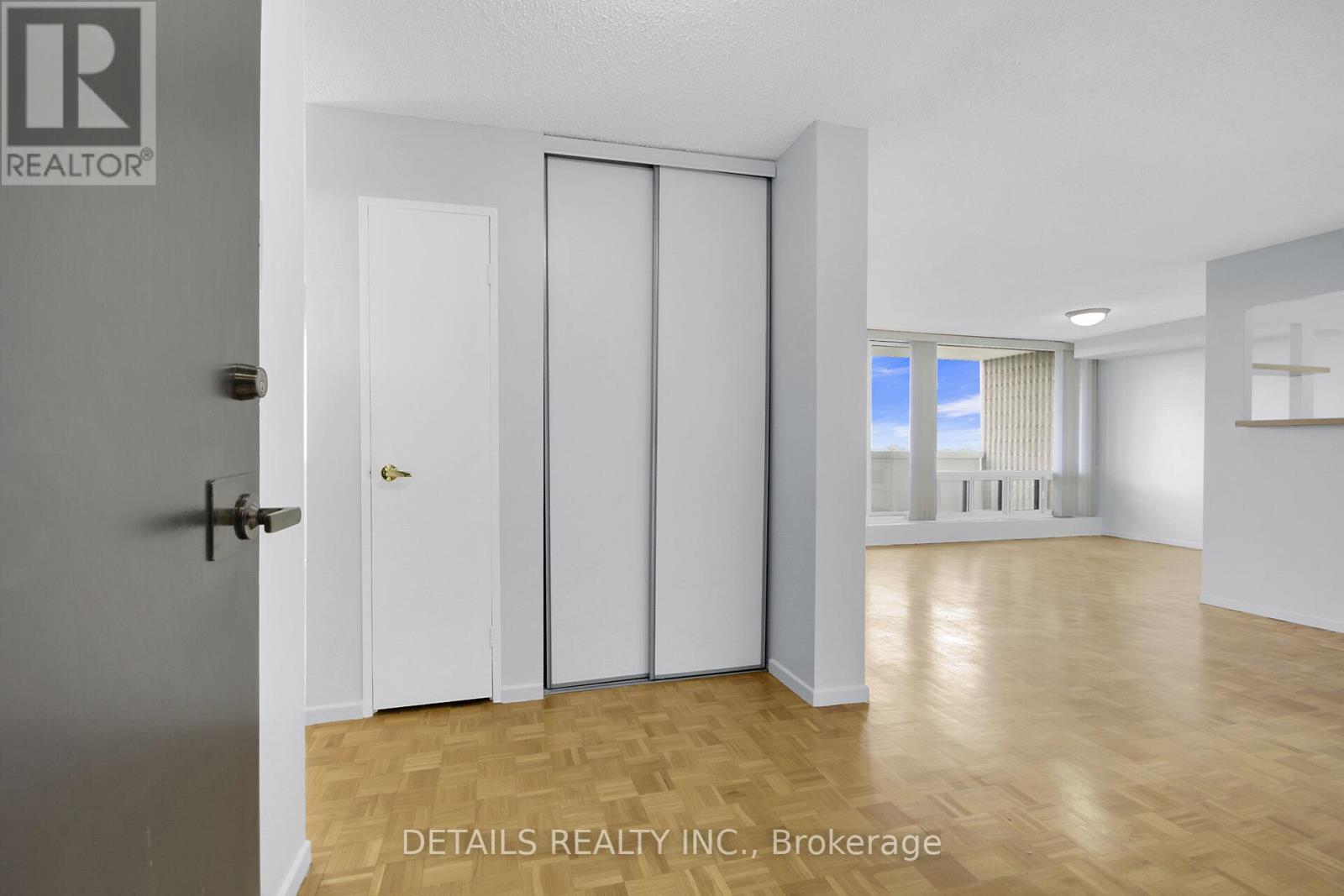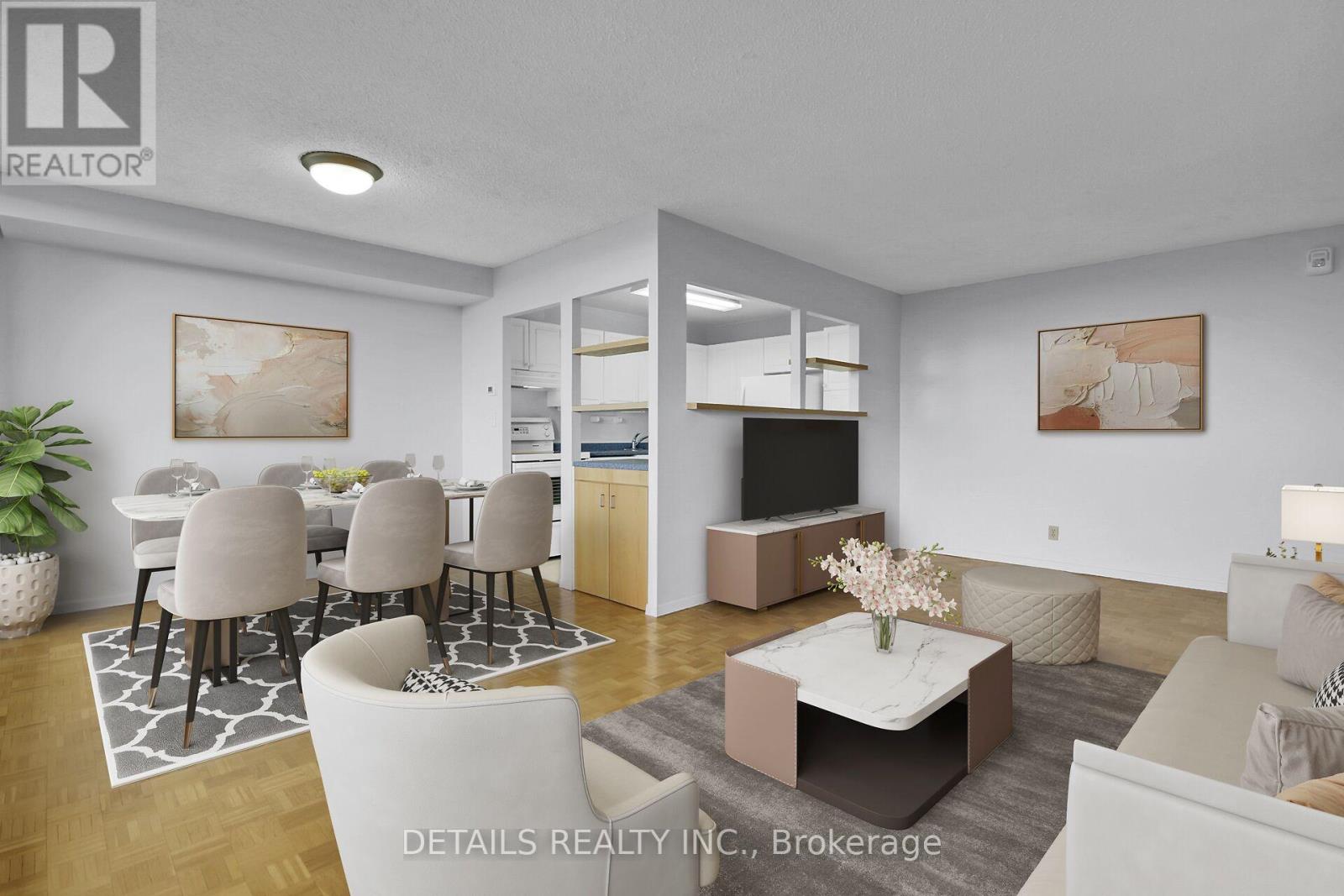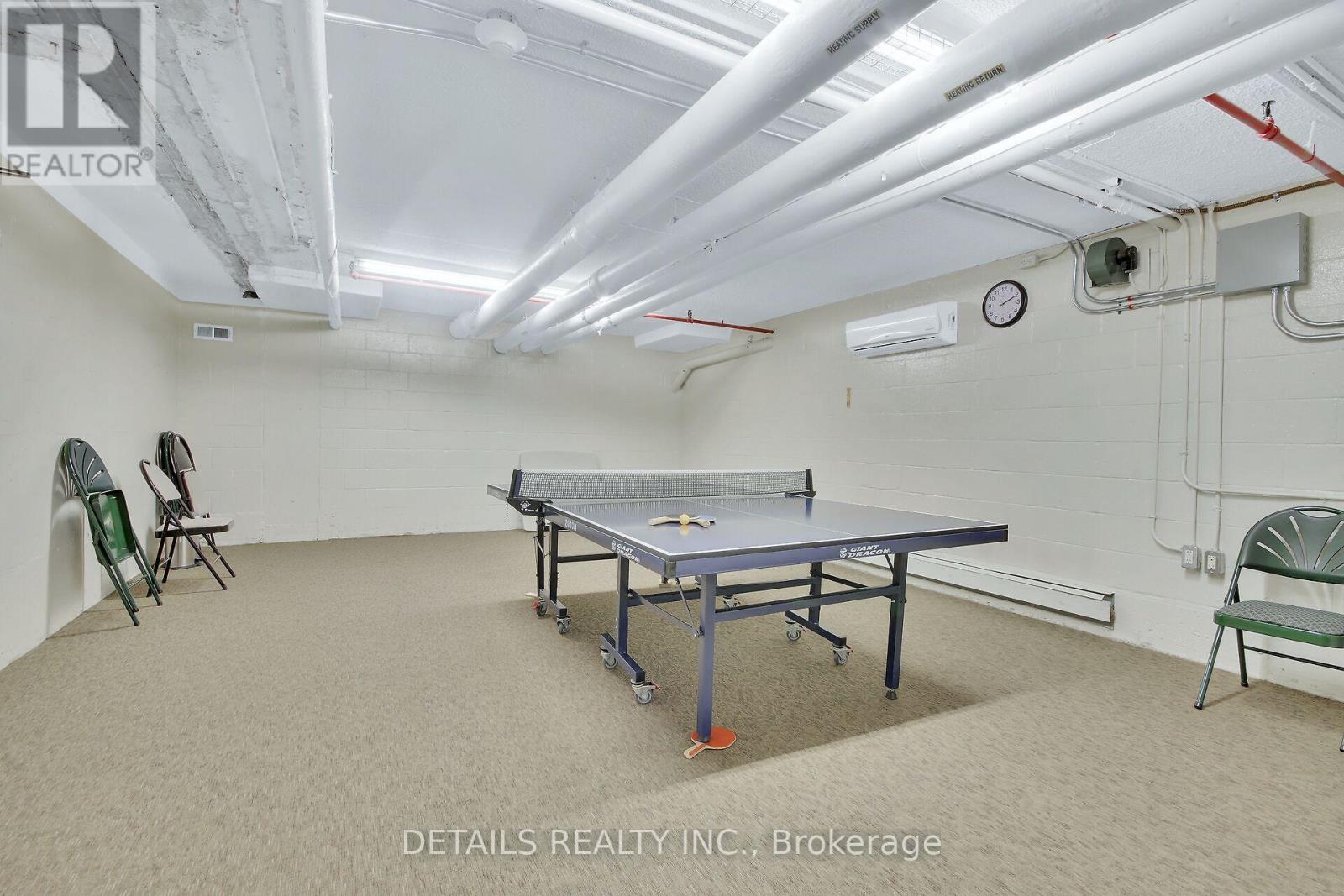711 - 265 Poulin Avenue Ottawa, Ontario K2B 7Y8
$349,000Maintenance, Water, Insurance
$821 Monthly
Maintenance, Water, Insurance
$821 MonthlyLovely 2 bed/2 bath condo ideally situated on the 7th floor for picture perfect view of the Ottawa River, lush wooded paths and sunset views. The 7th floor is sought after in this building for the idyllic floor height that captures the serene exterior landscape extending outside your living space with extended balcony. Kitchen has been partially upgraded with an semi-open concept design. 2 good size bedrooms, with primary bedroom offering 2 closets and private 2-pce ensuite. Freshly Painted 2025. Walking paths along the river are steps outside the building doors, along with Mud Lake Conservation Area, Britannia Beach, Farm Boy and many amenities around the corner. Well situated on a bus route for easy transit. Many wonderful amenities at your disposal ... Sauna, Large year-round Salt Water Pool, Party Room, Exercise Room, Billiards Room, Ping Pong, Workshop, Guest Suites, Outdoor Shuffleboard, Bike Storage, Underground Heated Parking. Northwest One offers a welcoming and engaging social community with events and activities for your enjoyment. Some pictures virtually staged. 24hrs irrevocable requested on offers. (id:35885)
Property Details
| MLS® Number | X12171903 |
| Property Type | Single Family |
| Community Name | 6102 - Britannia |
| Community Features | Pet Restrictions |
| Features | Balcony, Carpet Free, Sauna |
| Parking Space Total | 1 |
Building
| Bathroom Total | 2 |
| Bedrooms Above Ground | 2 |
| Bedrooms Total | 2 |
| Appliances | Garage Door Opener Remote(s), Blinds, Dishwasher, Hood Fan, Stove, Refrigerator |
| Cooling Type | Central Air Conditioning |
| Exterior Finish | Concrete |
| Half Bath Total | 1 |
| Heating Fuel | Electric |
| Heating Type | Forced Air |
| Type | Apartment |
Parking
| Underground | |
| Garage |
Land
| Acreage | No |
| Zoning Description | R6a |
Rooms
| Level | Type | Length | Width | Dimensions |
|---|---|---|---|---|
| Main Level | Living Room | 3.3 m | 6.07 m | 3.3 m x 6.07 m |
| Main Level | Dining Room | 2.51 m | 2.87 m | 2.51 m x 2.87 m |
| Main Level | Kitchen | 2.51 m | 3.2 m | 2.51 m x 3.2 m |
| Main Level | Primary Bedroom | 3.25 m | 6.04 m | 3.25 m x 6.04 m |
| Main Level | Bedroom 2 | 2.89 m | 3.73 m | 2.89 m x 3.73 m |
https://www.realtor.ca/real-estate/28363772/711-265-poulin-avenue-ottawa-6102-britannia
Contact Us
Contact us for more information











































