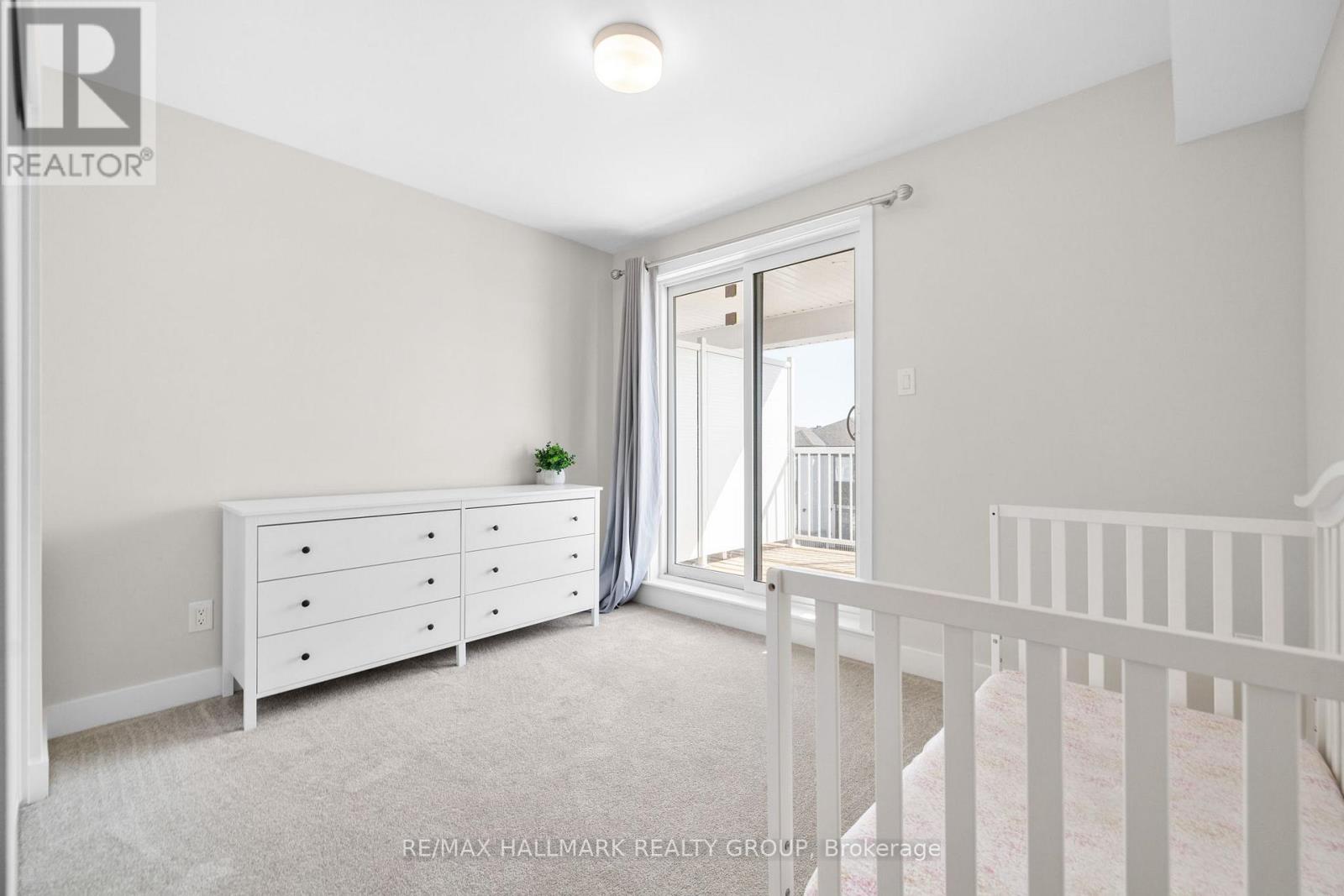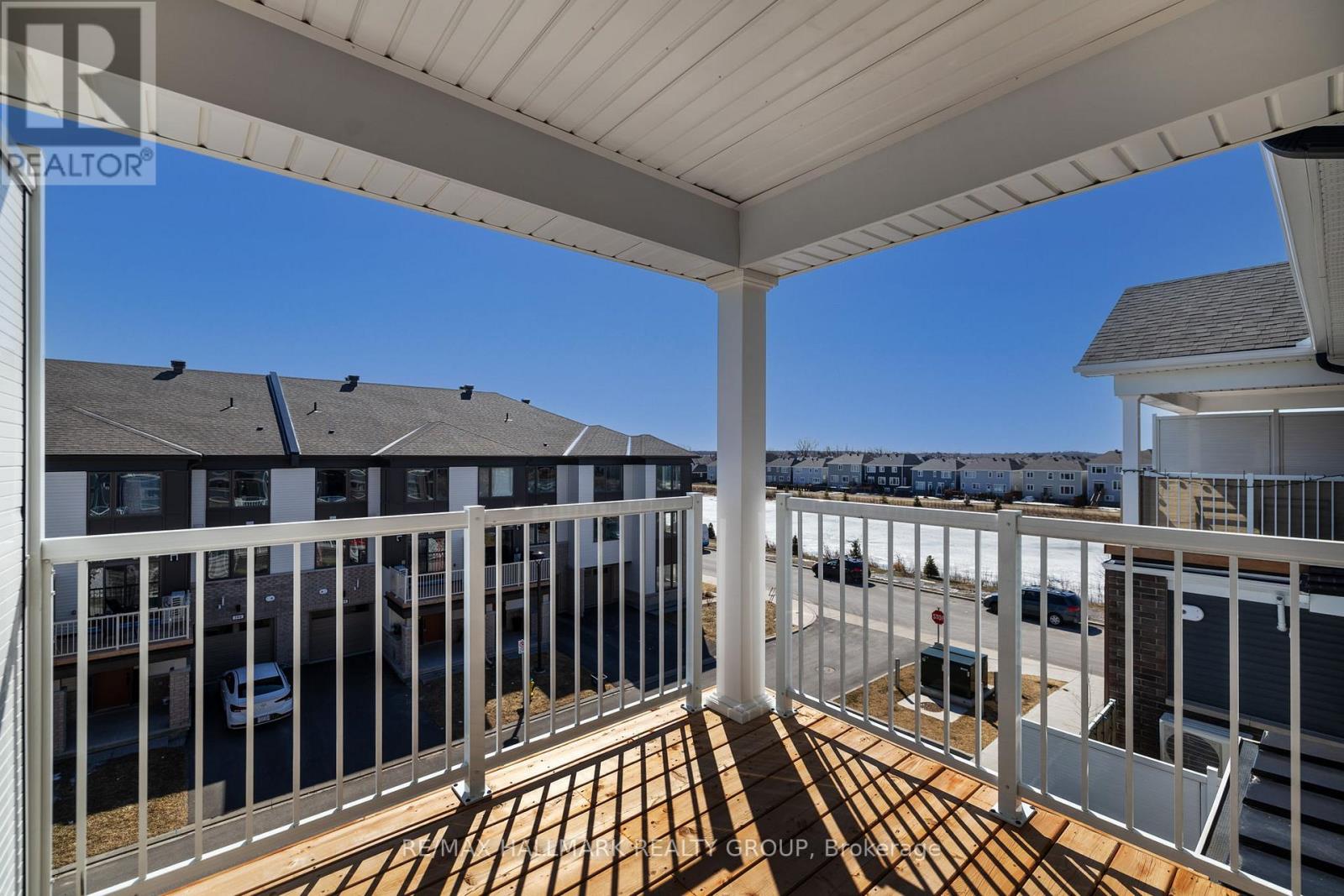711 Chromite Ottawa, Ontario K2J 7J2
$447,000Maintenance, Insurance
$274.48 Monthly
Maintenance, Insurance
$274.48 MonthlyDiscover modern living in this stunning 2023-built Mattamy townhome, featuring 2 bedrooms, 2.5 bathrooms, and high-end upgrades throughout. Enjoy picturesque views of Mika's Pond from two separate balconies, offering a serene and tranquil setting. No expense was spared in upgrading this home, boasting 5 plank oak hardwood floors and a fully upgraded kitchen with HanStone quartz countertops, a Virtuo granite sink, stainless steel appliances, stylish pendant lighting, and a classic subway tile backsplash. The spacious, sunlit living area is enhanced by large south-facing windows and direct balcony access, ensuring an abundance of natural light. This home is designed for convenience, offering a dedicated storage room and additional under-stair storage. Upstairs, both bedrooms feature private ensuite bathrooms, while the hallway includes a stacked laundry area and upgraded Riverside-style interior doors. Buyers can enjoy peace of mind with a valid Tarion warranty until June 10, 2030. Plus, with one of the lower condo fees in the area, this home delivers unbeatable value! Parking spot #7 is conveniently located right in front of the unit. Don't miss your chance to own this beautifully upgraded home in a fantastic location schedule your viewing today! (id:35885)
Property Details
| MLS® Number | X12039048 |
| Property Type | Single Family |
| Community Name | 7704 - Barrhaven - Heritage Park |
| CommunityFeatures | Pet Restrictions |
| Features | Balcony |
| ParkingSpaceTotal | 1 |
Building
| BathroomTotal | 3 |
| BedroomsAboveGround | 2 |
| BedroomsTotal | 2 |
| Appliances | Water Heater - Tankless, Dishwasher, Dryer, Stove, Washer, Refrigerator |
| CoolingType | Central Air Conditioning |
| ExteriorFinish | Brick, Vinyl Siding |
| HalfBathTotal | 1 |
| HeatingFuel | Natural Gas |
| HeatingType | Forced Air |
| StoriesTotal | 2 |
| SizeInterior | 1000 - 1199 Sqft |
| Type | Apartment |
Parking
| No Garage |
Land
| Acreage | No |
Rooms
| Level | Type | Length | Width | Dimensions |
|---|---|---|---|---|
| Second Level | Kitchen | 3.15 m | 1.18 m | 3.15 m x 1.18 m |
| Second Level | Living Room | 5.1 m | 4.76 m | 5.1 m x 4.76 m |
| Third Level | Bedroom | 3.27 m | 2.66 m | 3.27 m x 2.66 m |
| Third Level | Bathroom | 1.68 m | 0.98 m | 1.68 m x 0.98 m |
| Third Level | Primary Bedroom | 4.07 m | 2.85 m | 4.07 m x 2.85 m |
| Third Level | Bathroom | 1.81 m | 0.99 m | 1.81 m x 0.99 m |
https://www.realtor.ca/real-estate/28067972/711-chromite-ottawa-7704-barrhaven-heritage-park
Interested?
Contact us for more information

































