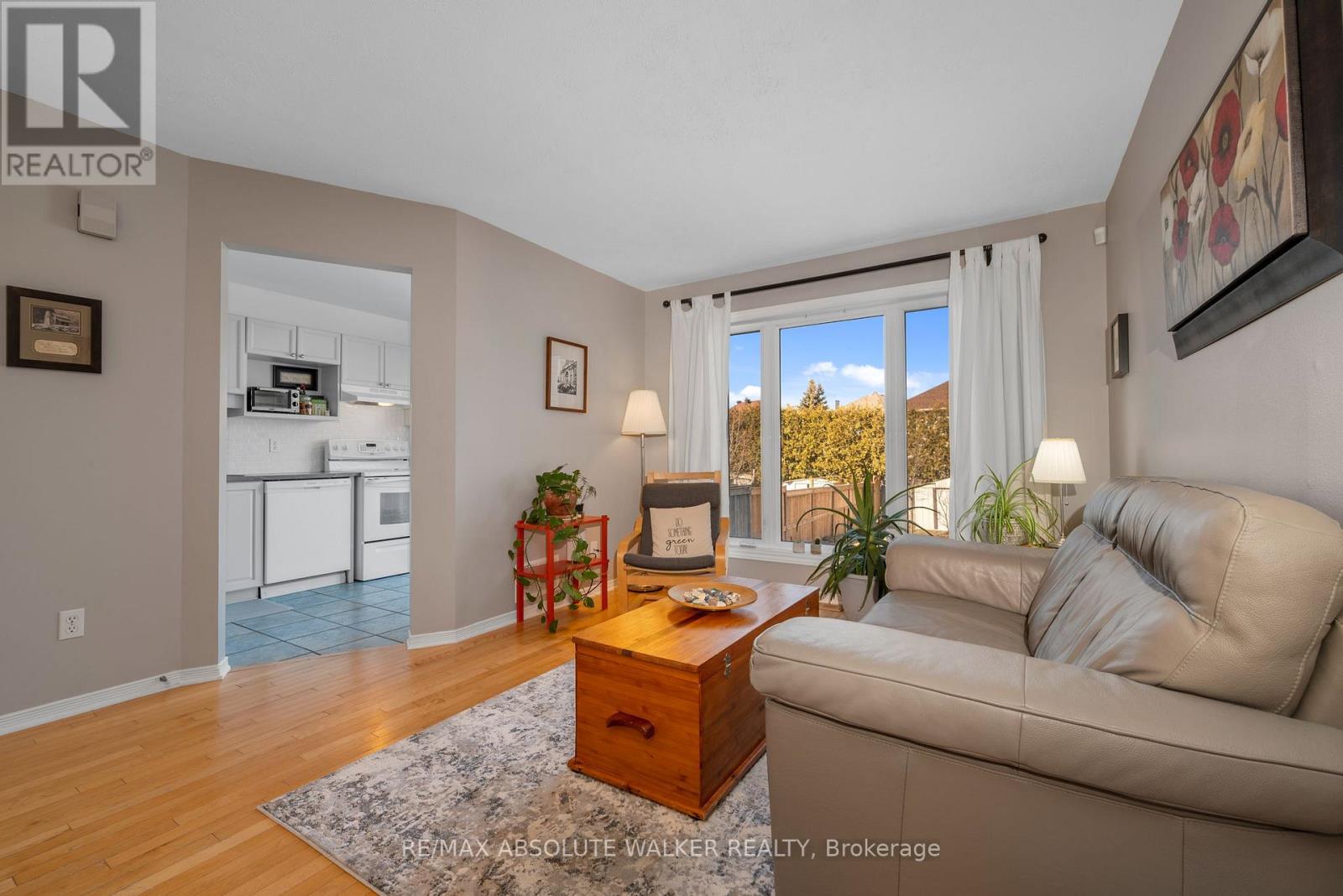3 Bedroom
2 Bathroom
700 - 1100 sqft
Central Air Conditioning
Forced Air
Landscaped
$534,900
Welcome to this well-maintained 3-bedroom townhouse in the heart of Orleans! Filled with ample natural light, this home offers a functional layout perfect for first-time buyers or those looking to downsize.The main floor features a bright and spacious living and dining area, seamlessly flowing into the white kitchen, which overlooks the fully fenced backyard complete with a shed for extra storage. Upstairs, you'll find a large primary bedroom with a cheater ensuite, along with two additional well-sized bedrooms.The finished basement provides even more living space with a generous rec room, ideal for a home office, playroom, or entertainment area. Located in a family-friendly community close to parks, schools, and amenities, this home is move-in ready and waiting for its next owners! (id:35885)
Property Details
|
MLS® Number
|
X12043125 |
|
Property Type
|
Single Family |
|
Community Name
|
1103 - Fallingbrook/Ridgemount |
|
Features
|
Lane |
|
ParkingSpaceTotal
|
3 |
|
Structure
|
Deck |
Building
|
BathroomTotal
|
2 |
|
BedroomsAboveGround
|
3 |
|
BedroomsTotal
|
3 |
|
Appliances
|
Garage Door Opener Remote(s), Blinds, Dishwasher, Dryer, Garage Door Opener, Water Heater, Alarm System, Storage Shed, Stove, Washer, Window Coverings, Refrigerator |
|
BasementDevelopment
|
Finished |
|
BasementType
|
N/a (finished) |
|
ConstructionStyleAttachment
|
Attached |
|
CoolingType
|
Central Air Conditioning |
|
ExteriorFinish
|
Brick Facing, Vinyl Siding |
|
FoundationType
|
Poured Concrete |
|
HalfBathTotal
|
1 |
|
HeatingFuel
|
Natural Gas |
|
HeatingType
|
Forced Air |
|
StoriesTotal
|
2 |
|
SizeInterior
|
700 - 1100 Sqft |
|
Type
|
Row / Townhouse |
|
UtilityWater
|
Municipal Water |
Parking
Land
|
Acreage
|
No |
|
LandscapeFeatures
|
Landscaped |
|
Sewer
|
Sanitary Sewer |
|
SizeDepth
|
138 Ft ,8 In |
|
SizeFrontage
|
19 Ft ,8 In |
|
SizeIrregular
|
19.7 X 138.7 Ft |
|
SizeTotalText
|
19.7 X 138.7 Ft |
https://www.realtor.ca/real-estate/28077309/713-hancock-crescent-ottawa-1103-fallingbrookridgemount




























