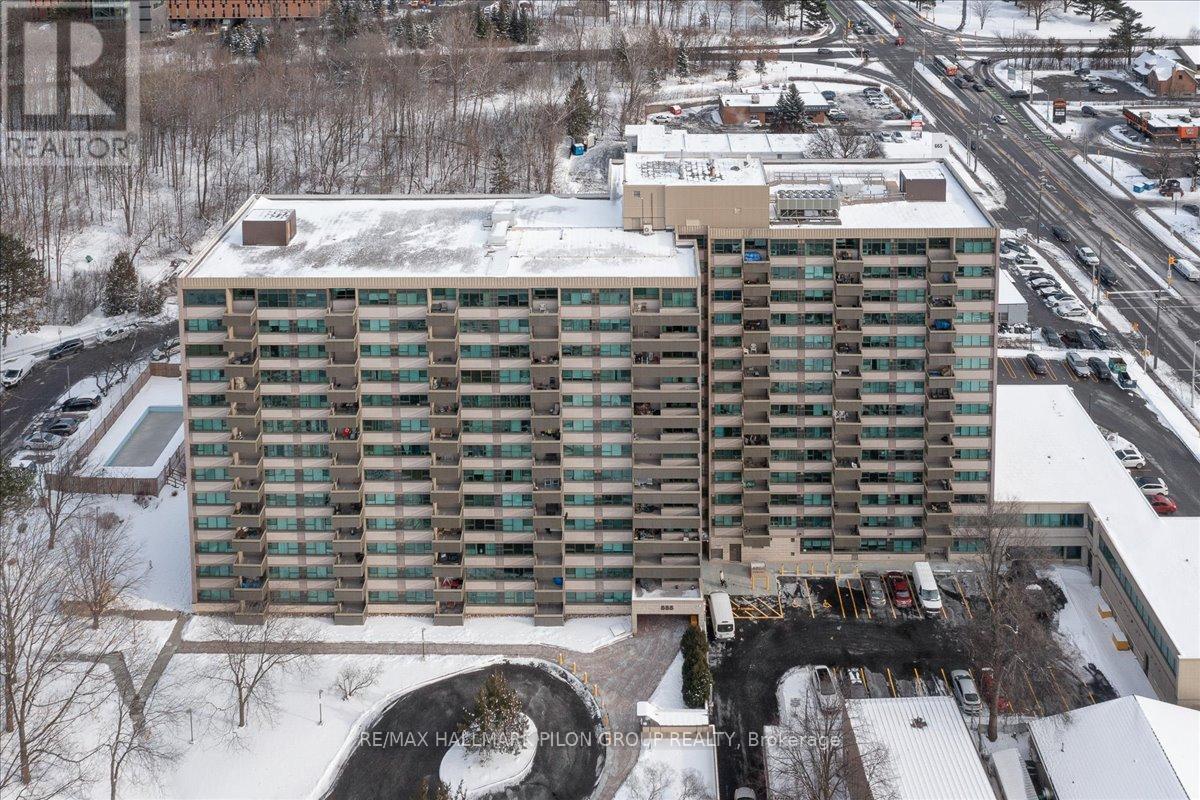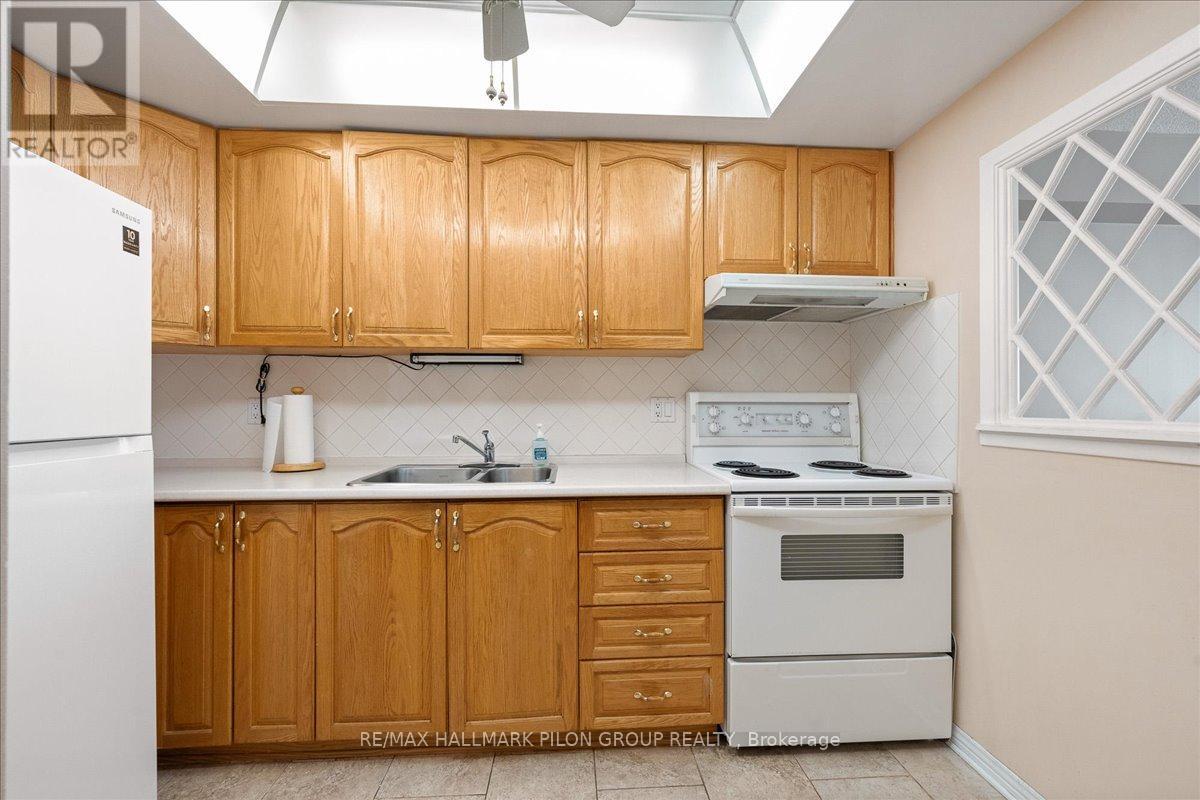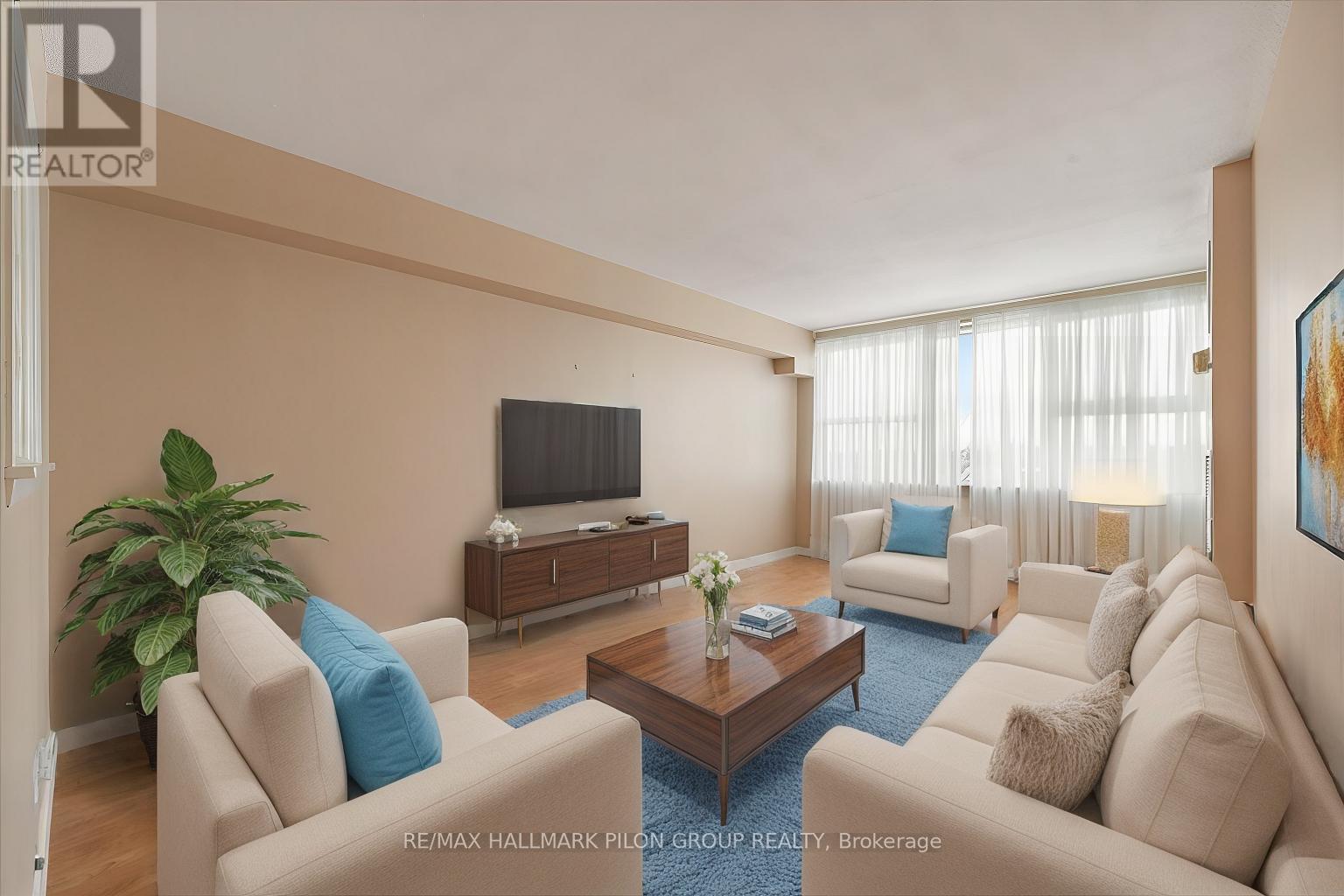715 - 555 Brittany Drive Ottawa, Ontario K1K 4C5
$265,900Maintenance, Parking, Insurance, Heat, Electricity
$707.34 Monthly
Maintenance, Parking, Insurance, Heat, Electricity
$707.34 MonthlyNestled in the heart of vibrant Manor Park, this stunning 2-bedroom, 2-bathroom condo offers the perfect blend of comfort, convenience, and luxury. Designed with modern living in mind, the unit features spacious bedrooms, well-appointed bathrooms, and a layout that seamlessly combines the living and dining areas. The kitchen is equipped with sleek appliances, ample cabinetry, and a functional design that makes both meal prep and entertaining a delight. Step outside to enjoy the building's premium amenities, including an inviting outdoor pool, a well-equipped exercise room to help you stay active year-round, and a relaxing sauna to unwind after a long day. The underground parking adds unparalleled convenience, ensuring your vehicle is secure and accessible no matter the weather. Located within walking distance to a plethora of amenities, this condo puts you just steps away from shopping, dining, parks, and public transportation, making it an ideal home for professionals, down-sizers, or anyone seeking a lifestyle of ease and accessibility. Don't miss the chance to make this exceptional condo your next home! Some photos virtually staged. **EXTRAS** Condo Fee Includes: Air Conditioning, Amenities, Building Insurance, Caretaker, Common Area Hydro, General Maintenance and Repair, Heat, Hydro, Recreation Facilities, and Snow Removal. (id:35885)
Property Details
| MLS® Number | X11918160 |
| Property Type | Single Family |
| Community Name | 3103 - Viscount Alexander Park |
| Amenities Near By | Public Transit |
| Community Features | Pet Restrictions |
| Features | Balcony |
| Parking Space Total | 1 |
Building
| Bathroom Total | 2 |
| Bedrooms Above Ground | 2 |
| Bedrooms Total | 2 |
| Age | 51 To 99 Years |
| Amenities | Sauna, Party Room, Exercise Centre |
| Appliances | Hood Fan, Stove, Refrigerator |
| Cooling Type | Central Air Conditioning |
| Exterior Finish | Brick, Concrete |
| Foundation Type | Poured Concrete |
| Heating Fuel | Natural Gas |
| Heating Type | Forced Air |
| Size Interior | 800 - 899 Ft2 |
| Type | Apartment |
Land
| Acreage | No |
| Land Amenities | Public Transit |
| Zoning Description | Cd F2 |
Rooms
| Level | Type | Length | Width | Dimensions |
|---|---|---|---|---|
| Main Level | Kitchen | 2.46 m | 3.17 m | 2.46 m x 3.17 m |
| Main Level | Living Room | 3.32 m | 5.53 m | 3.32 m x 5.53 m |
| Main Level | Dining Room | 3.45 m | 3.37 m | 3.45 m x 3.37 m |
| Main Level | Primary Bedroom | 3.37 m | 4.11 m | 3.37 m x 4.11 m |
| Main Level | Bedroom | 2.74 m | 4.41 m | 2.74 m x 4.41 m |
Contact Us
Contact us for more information



























