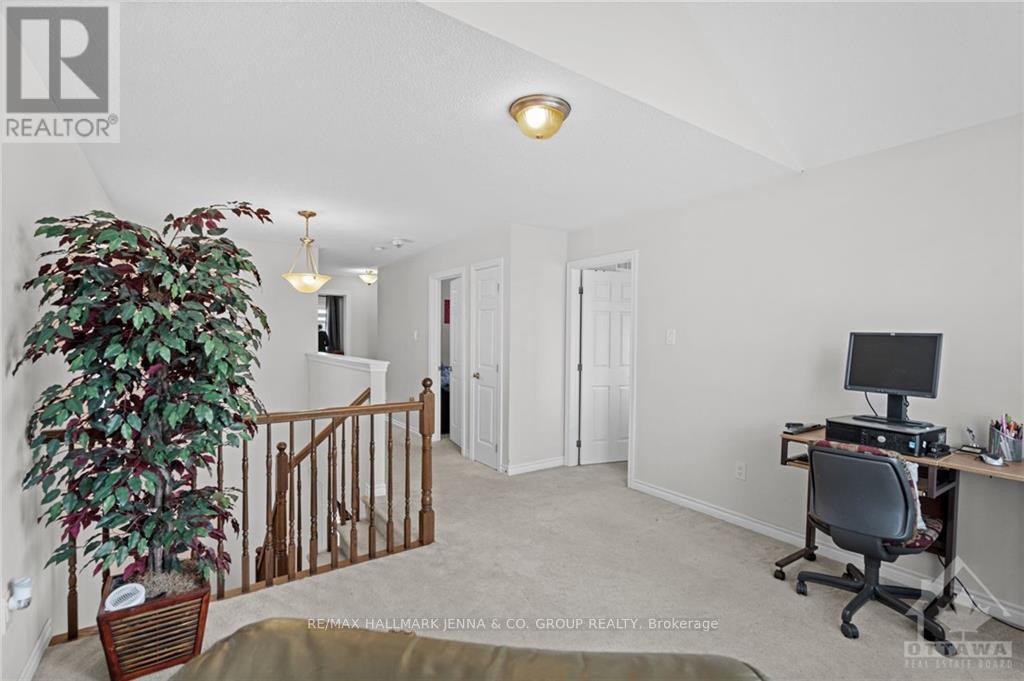4 Bedroom
4 Bathroom
Fireplace
Central Air Conditioning
Forced Air
$725,000
Open House Sun. Nov 24, 2 to 4 pm. Discover your perfect home in one of Kanata’s most desirable neighbourhoods! This thoughtfully designed property offers 3+1 bedrooms, 4 bathrooms, and a layout perfect for modern family living. The spacious kitchen is a chef’s dream, complete with a large pantry, ample counter space, and a bright eating area. Host formal dinners in the elegant dining room, then relax in the oversized great room, ideal for family time or entertaining. Upstairs, a versatile loft space offers endless possibilities—a home office, playroom, or cozy retreat. The partially finished basement adds even more functionality, featuring a fourth bedroom and full bathroom, perfect for guests, in-laws, or teens, with room to customize the remaining space. Outside, the backyard is ready for your personal touch, whether it’s a garden, patio, or play area. Close to schools, parks, shopping, and transit, this home is a rare find. Don’t miss out—book your private showing today!, Flooring: Hardwood (id:35885)
Property Details
|
MLS® Number
|
X10441448 |
|
Property Type
|
Single Family |
|
Neigbourhood
|
Emerald Meadows |
|
Community Name
|
9010 - Kanata - Emerald Meadows/Trailwest |
|
AmenitiesNearBy
|
Public Transit, Park |
|
ParkingSpaceTotal
|
2 |
Building
|
BathroomTotal
|
4 |
|
BedroomsAboveGround
|
3 |
|
BedroomsBelowGround
|
1 |
|
BedroomsTotal
|
4 |
|
Amenities
|
Fireplace(s) |
|
Appliances
|
Water Heater |
|
BasementDevelopment
|
Partially Finished |
|
BasementType
|
Full (partially Finished) |
|
ConstructionStyleAttachment
|
Detached |
|
CoolingType
|
Central Air Conditioning |
|
FireplacePresent
|
Yes |
|
FireplaceTotal
|
1 |
|
FoundationType
|
Concrete |
|
HeatingFuel
|
Natural Gas |
|
HeatingType
|
Forced Air |
|
StoriesTotal
|
2 |
|
Type
|
House |
|
UtilityWater
|
Municipal Water |
Parking
Land
|
Acreage
|
No |
|
FenceType
|
Fenced Yard |
|
LandAmenities
|
Public Transit, Park |
|
Sewer
|
Sanitary Sewer |
|
SizeDepth
|
82 Ft |
|
SizeFrontage
|
29 Ft ,11 In |
|
SizeIrregular
|
29.99 X 82.02 Ft ; 0 |
|
SizeTotalText
|
29.99 X 82.02 Ft ; 0 |
|
ZoningDescription
|
R3yy[1909] |
Rooms
| Level |
Type |
Length |
Width |
Dimensions |
|
Second Level |
Primary Bedroom |
3.96 m |
4.31 m |
3.96 m x 4.31 m |
|
Second Level |
Bedroom |
3.04 m |
3.14 m |
3.04 m x 3.14 m |
|
Second Level |
Bedroom |
3.14 m |
2.74 m |
3.14 m x 2.74 m |
|
Second Level |
Loft |
3.75 m |
2.99 m |
3.75 m x 2.99 m |
|
Main Level |
Dining Room |
3.14 m |
3.96 m |
3.14 m x 3.96 m |
|
Main Level |
Great Room |
4.26 m |
4.57 m |
4.26 m x 4.57 m |
|
Main Level |
Kitchen |
2.99 m |
3.58 m |
2.99 m x 3.58 m |
|
Main Level |
Dining Room |
2.64 m |
2.74 m |
2.64 m x 2.74 m |
https://www.realtor.ca/real-estate/27675548/716-summergaze-street-kanata-9010-kanata-emerald-meadowstrailwest-9010-kanata-emerald-meadowstrailwest



































