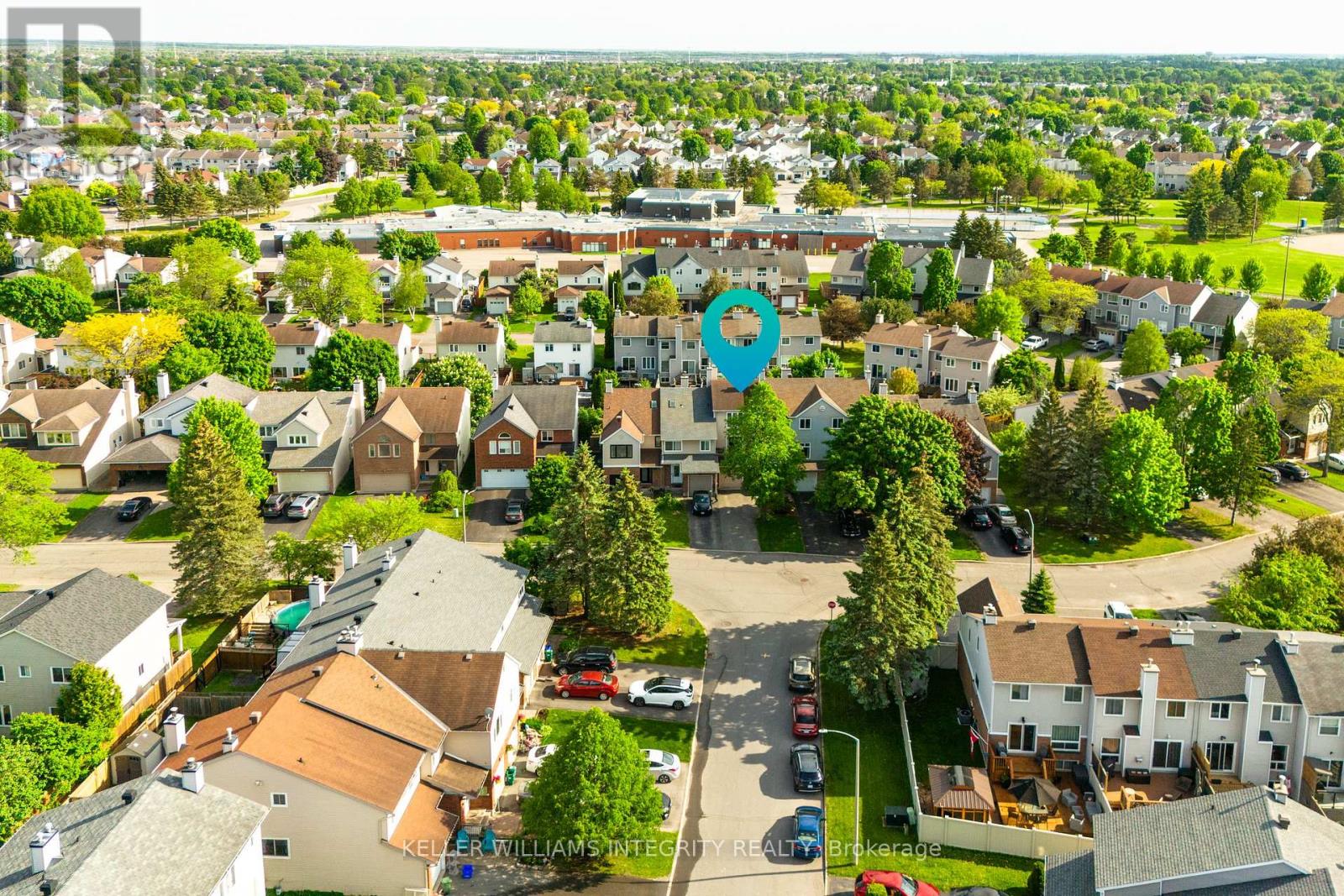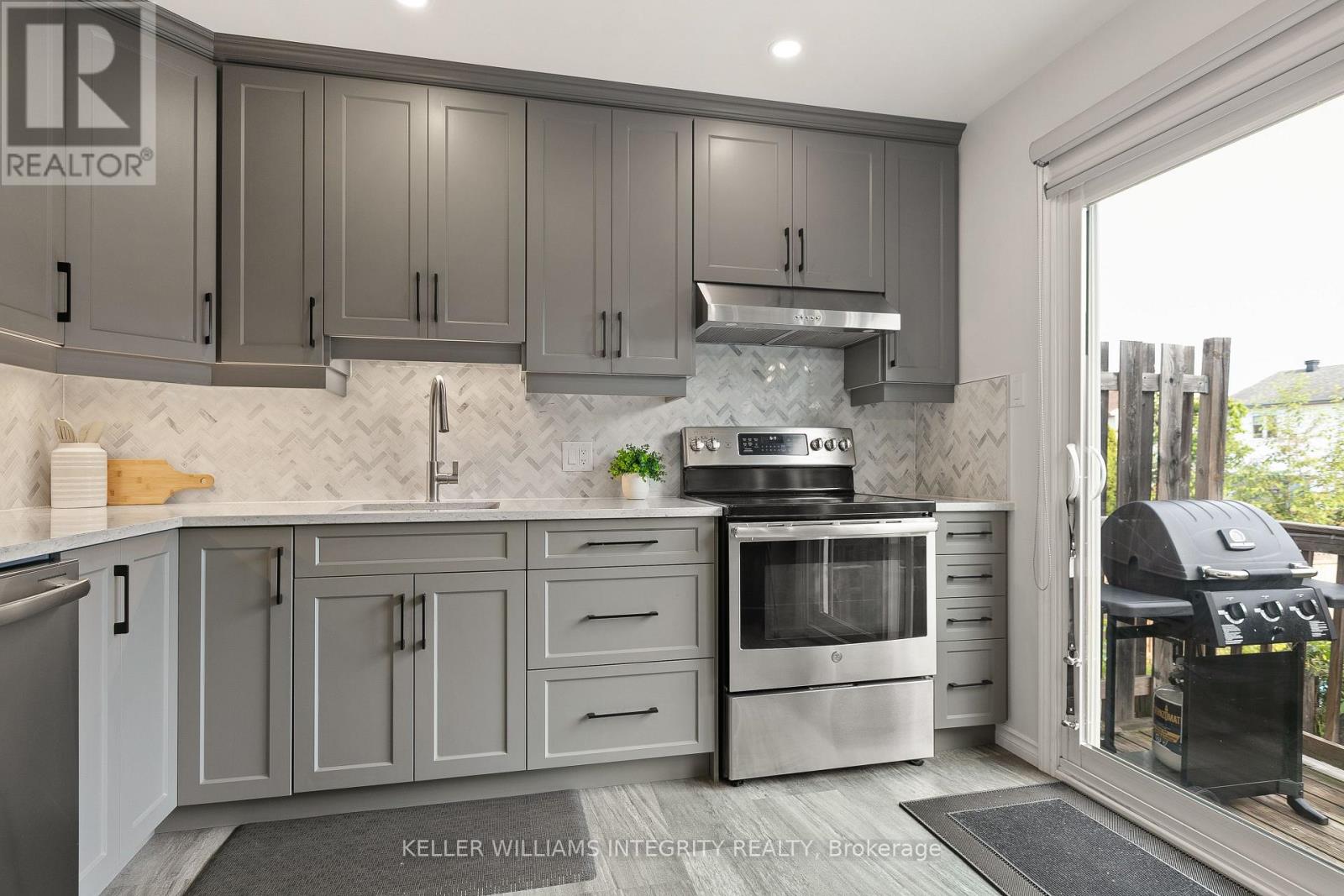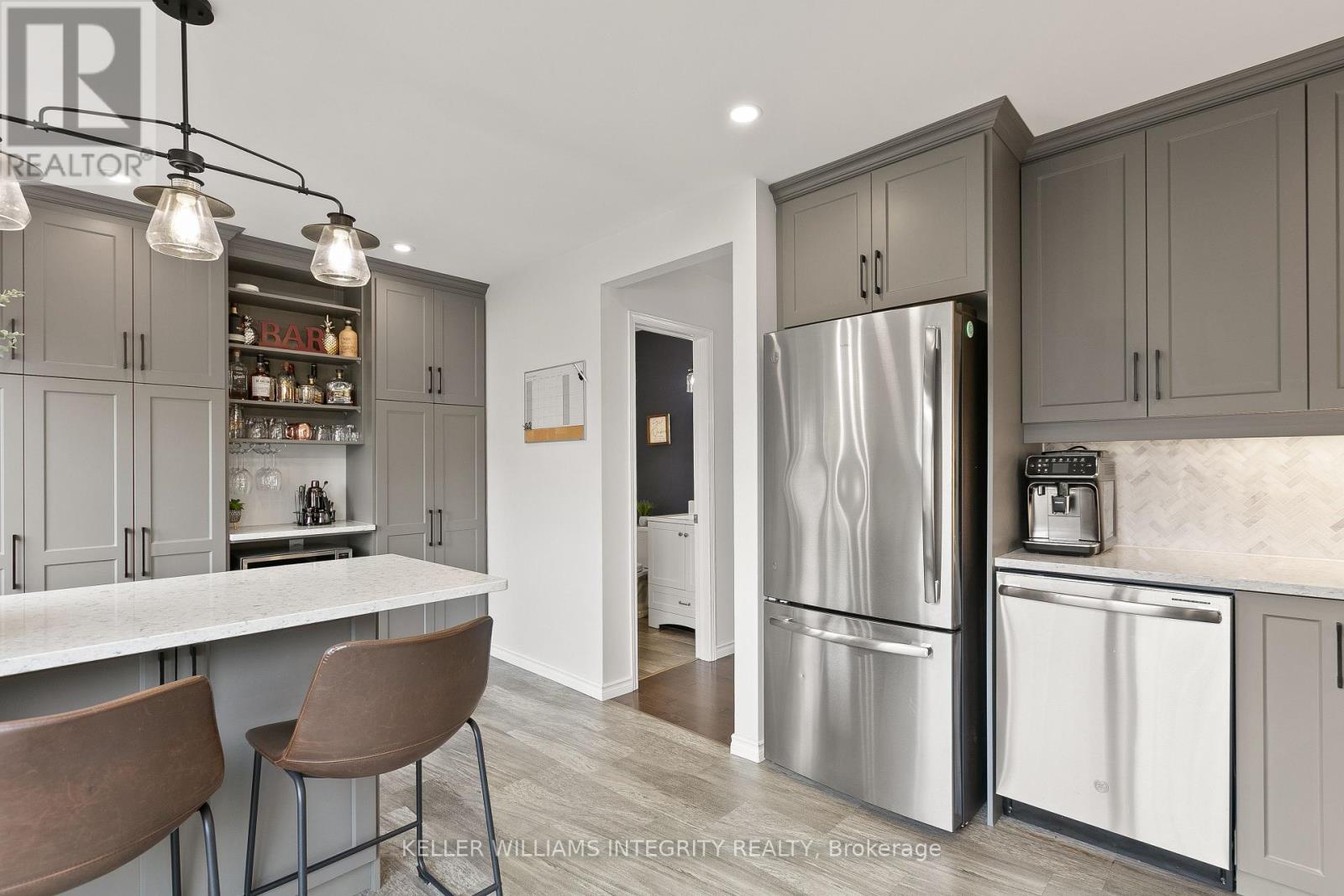717 Brome Crescent Ottawa, Ontario K4A 3G8
$559,000
Welcome to this exceptionally maintained home, originally built in 1990, and thoughtfully updated. From the moment you step inside, you'll appreciate the warm and inviting atmosphere, stylish finishes, and functional layout designed for comfortable living. The main level offers den/office/family room space. The 2nd level offers elegant hardwood flooring (installed in 2018), a spacious living room with a cozy wood-burning fireplace, patio doors that lead to a charming front-facing upper deck, ideal for relaxing or entertaining, a powder room which was tastefully renovated in 2021, and a bright, modern kitchen which was updated in 2020. The kitchen features a cozy breakfast nook that opens directly onto the backyard deck, ideal for morning coffee or evening meals. The 3rd floor offers the private primary suite offers a walk-in closet and a beautifully renovated ensuite bathroom in 2023. A few steps down, you'll find two generously sized bedrooms and a renovated third-floor bathroom done in 2025, offering modern style and convenience. This home combines charm, comfort, and thoughtful upgrades in a prime location. Whether you're starting a new chapter or looking for a forever home, this property is truly move-in ready, don't miss the chance to make it yours! (id:35885)
Open House
This property has open houses!
2:00 pm
Ends at:4:00 pm
Property Details
| MLS® Number | X12182871 |
| Property Type | Single Family |
| Community Name | 1103 - Fallingbrook/Ridgemount |
| Parking Space Total | 3 |
Building
| Bathroom Total | 3 |
| Bedrooms Above Ground | 3 |
| Bedrooms Total | 3 |
| Amenities | Fireplace(s) |
| Appliances | Dishwasher, Dryer, Stove, Washer, Refrigerator |
| Construction Style Attachment | Attached |
| Cooling Type | Central Air Conditioning |
| Exterior Finish | Brick |
| Fireplace Present | Yes |
| Foundation Type | Concrete |
| Half Bath Total | 1 |
| Heating Fuel | Natural Gas |
| Heating Type | Forced Air |
| Stories Total | 3 |
| Size Interior | 1,100 - 1,500 Ft2 |
| Type | Row / Townhouse |
| Utility Water | Municipal Water |
Parking
| Attached Garage | |
| Garage |
Land
| Acreage | No |
| Sewer | Sanitary Sewer |
| Size Depth | 120 Ft |
| Size Frontage | 18 Ft ,2 In |
| Size Irregular | 18.2 X 120 Ft |
| Size Total Text | 18.2 X 120 Ft |
Rooms
| Level | Type | Length | Width | Dimensions |
|---|---|---|---|---|
| Second Level | Living Room | 5.2 m | 3.37 m | 5.2 m x 3.37 m |
| Second Level | Dining Room | 3.25 m | 2.89 m | 3.25 m x 2.89 m |
| Second Level | Kitchen | 3.32 m | 2.66 m | 3.32 m x 2.66 m |
| Second Level | Dining Room | 2.61 m | 2.46 m | 2.61 m x 2.46 m |
| Third Level | Primary Bedroom | 4.19 m | 3.88 m | 4.19 m x 3.88 m |
| Third Level | Bedroom | 3.35 m | 2.74 m | 3.35 m x 2.74 m |
| Third Level | Bedroom | 3.65 m | 2.43 m | 3.65 m x 2.43 m |
| Lower Level | Family Room | 5.18 m | 3.35 m | 5.18 m x 3.35 m |
| Lower Level | Laundry Room | 1.82 m | 1.82 m | 1.82 m x 1.82 m |
https://www.realtor.ca/real-estate/28387492/717-brome-crescent-ottawa-1103-fallingbrookridgemount
Contact Us
Contact us for more information














































