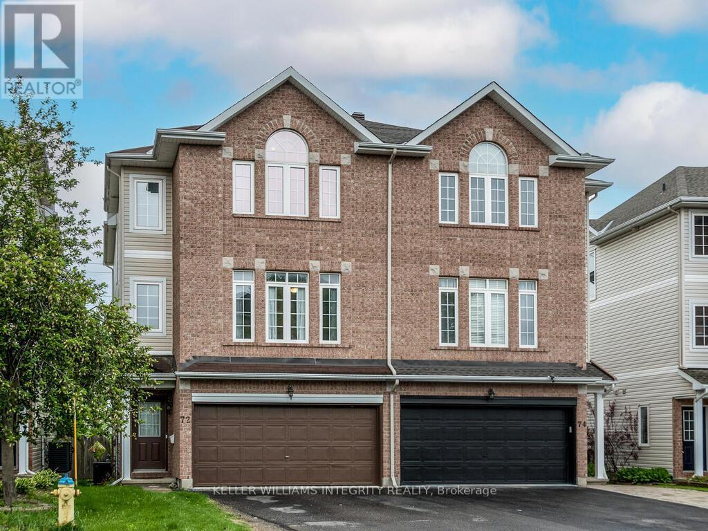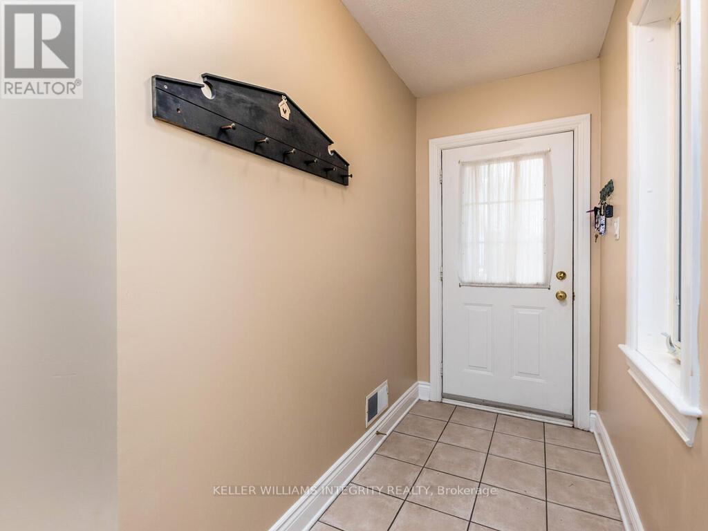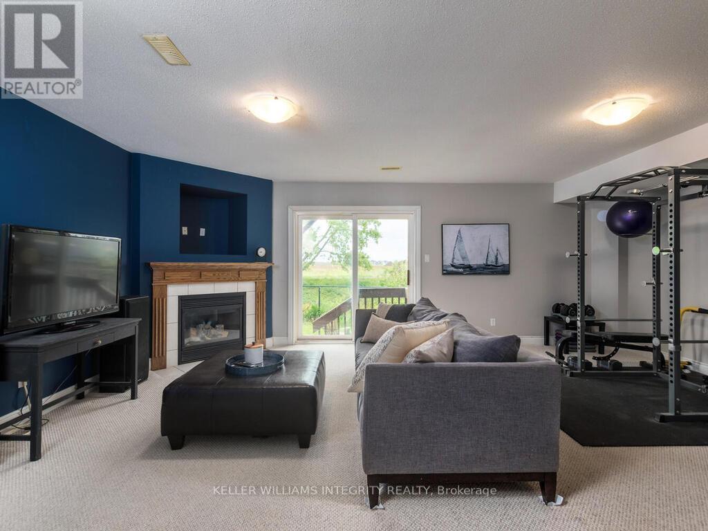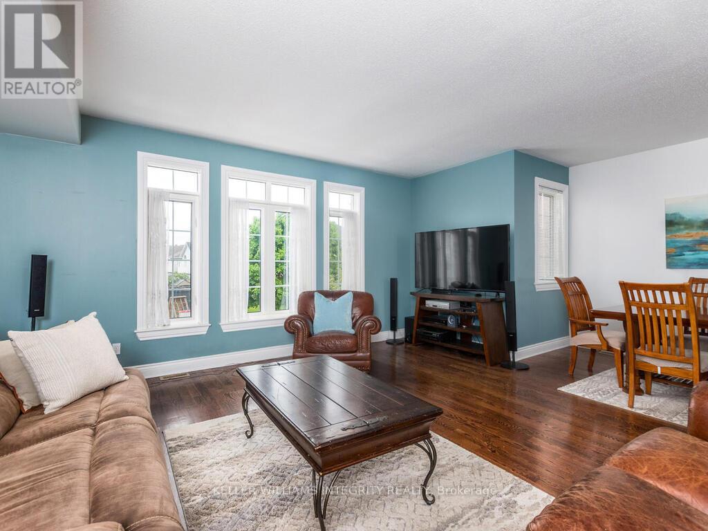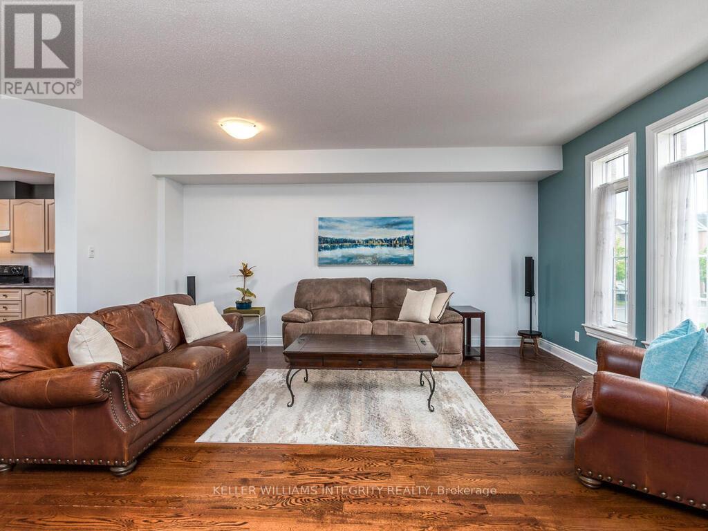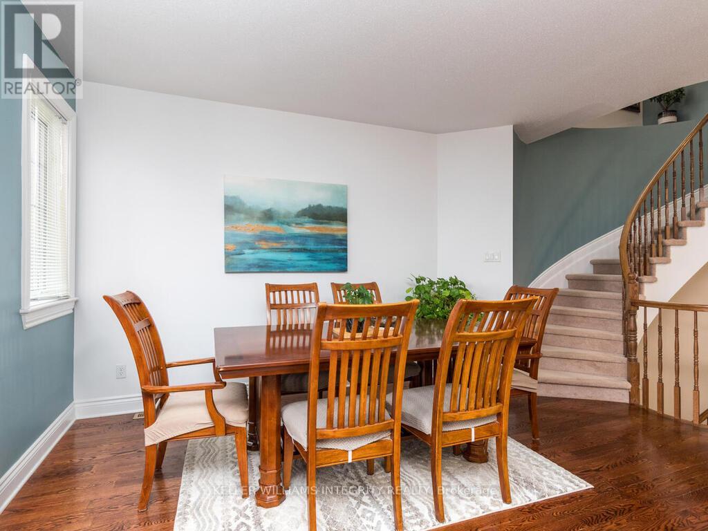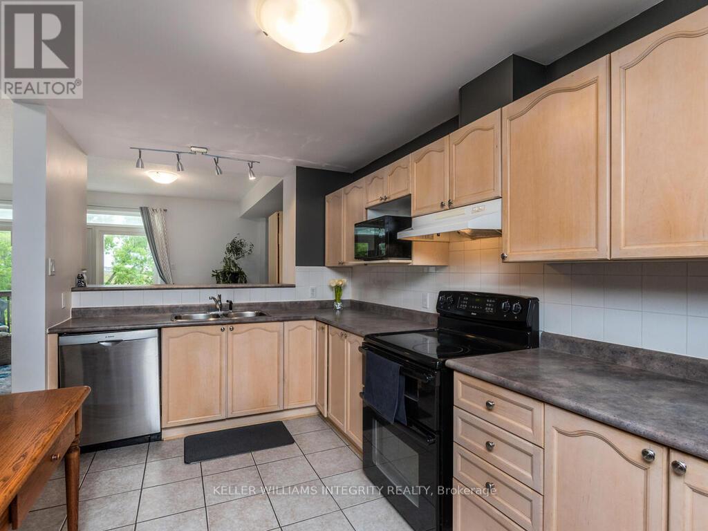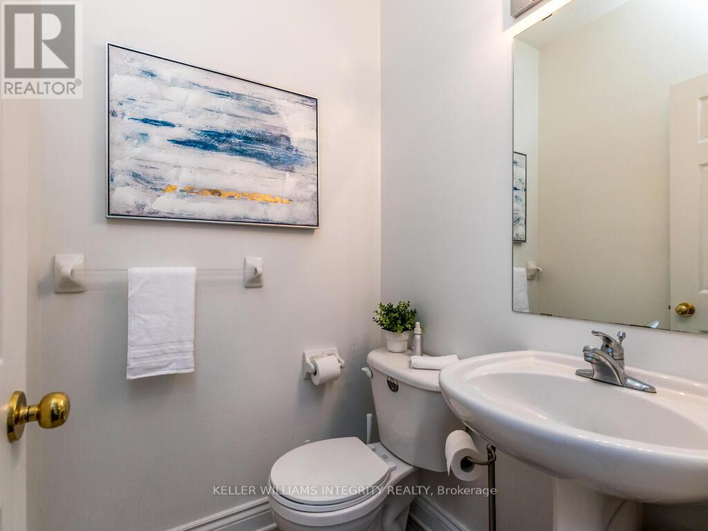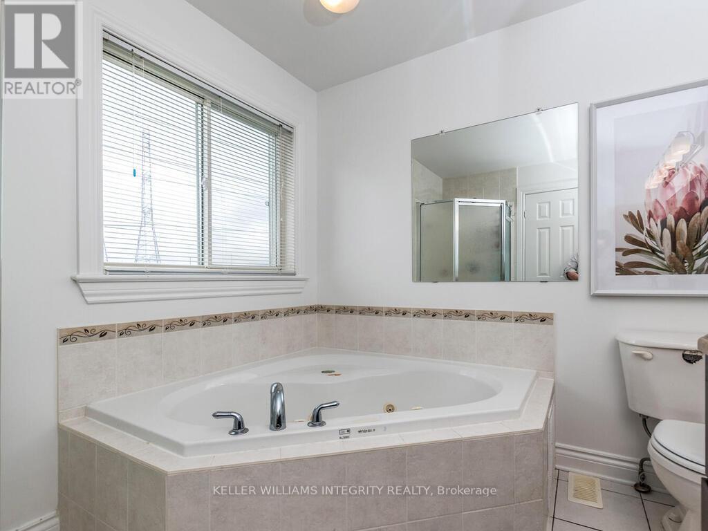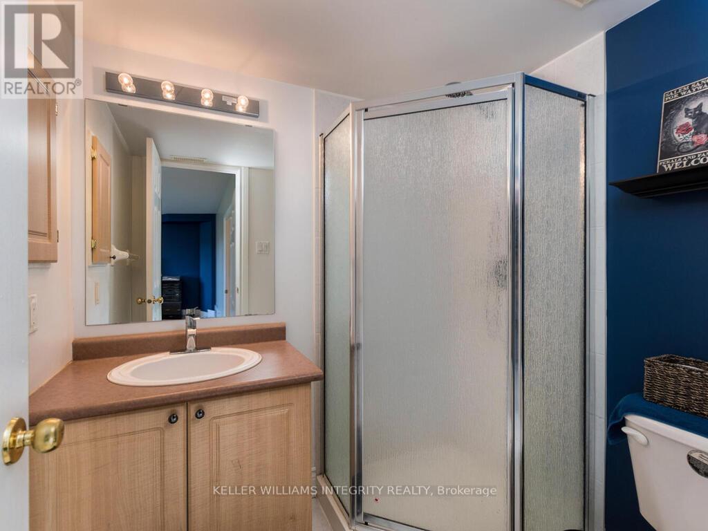4 Bedroom
4 Bathroom
2,000 - 2,500 ft2
Fireplace
Central Air Conditioning
Forced Air
$649,000
Come out and see this rarely offered 3-storey semi-detached home backing onto the Trans Canada Trail with 3 bedrooms and den and 4 bathrooms, perfectly designed for modern living. The main floor features a cozy family room with a gas fireplace, and a full bath, with access to the oversized double garage and walk out to the backyard. The second level features an open-concept layout with hardwood floors throughout the living and dining areas, an additional family room and breakfast area with a gas fireplace and a small BBQ deck. The kitchen is the hub of the home featuring a breakfast bar, and lots of storage and open to the entire second floor. The third level offers a well-sized primary suite with a large walk-in closet and 5-piece ensuite. Two additional bedrooms, a versatile office/den, 4-piece bath, and a convenient laundry area complete this level. Step outside to the south-facing fenced yard where you'll find scenic views of the Trans Canada Trail with lots of privacy and no rear Neighbours. Great family home in a convenient location close to shopping, restaurants, and easy access to 417 and all the amenities Kanata has to offer. (id:35885)
Property Details
|
MLS® Number
|
X12168040 |
|
Property Type
|
Single Family |
|
Community Name
|
9003 - Kanata - Glencairn/Hazeldean |
|
Parking Space Total
|
6 |
Building
|
Bathroom Total
|
4 |
|
Bedrooms Above Ground
|
4 |
|
Bedrooms Total
|
4 |
|
Appliances
|
Garage Door Opener Remote(s), Dishwasher, Dryer, Garage Door Opener, Stove, Washer, Refrigerator |
|
Basement Development
|
Finished |
|
Basement Features
|
Walk Out |
|
Basement Type
|
N/a (finished) |
|
Construction Style Attachment
|
Semi-detached |
|
Cooling Type
|
Central Air Conditioning |
|
Exterior Finish
|
Brick, Vinyl Siding |
|
Fireplace Present
|
Yes |
|
Fireplace Total
|
2 |
|
Foundation Type
|
Poured Concrete |
|
Half Bath Total
|
1 |
|
Heating Fuel
|
Natural Gas |
|
Heating Type
|
Forced Air |
|
Stories Total
|
3 |
|
Size Interior
|
2,000 - 2,500 Ft2 |
|
Type
|
House |
|
Utility Water
|
Municipal Water |
Parking
Land
|
Acreage
|
No |
|
Sewer
|
Sanitary Sewer |
|
Size Depth
|
95 Ft ,1 In |
|
Size Frontage
|
26 Ft ,4 In |
|
Size Irregular
|
26.4 X 95.1 Ft |
|
Size Total Text
|
26.4 X 95.1 Ft |
https://www.realtor.ca/real-estate/28355532/72-castle-glen-crescent-ottawa-9003-kanata-glencairnhazeldean
