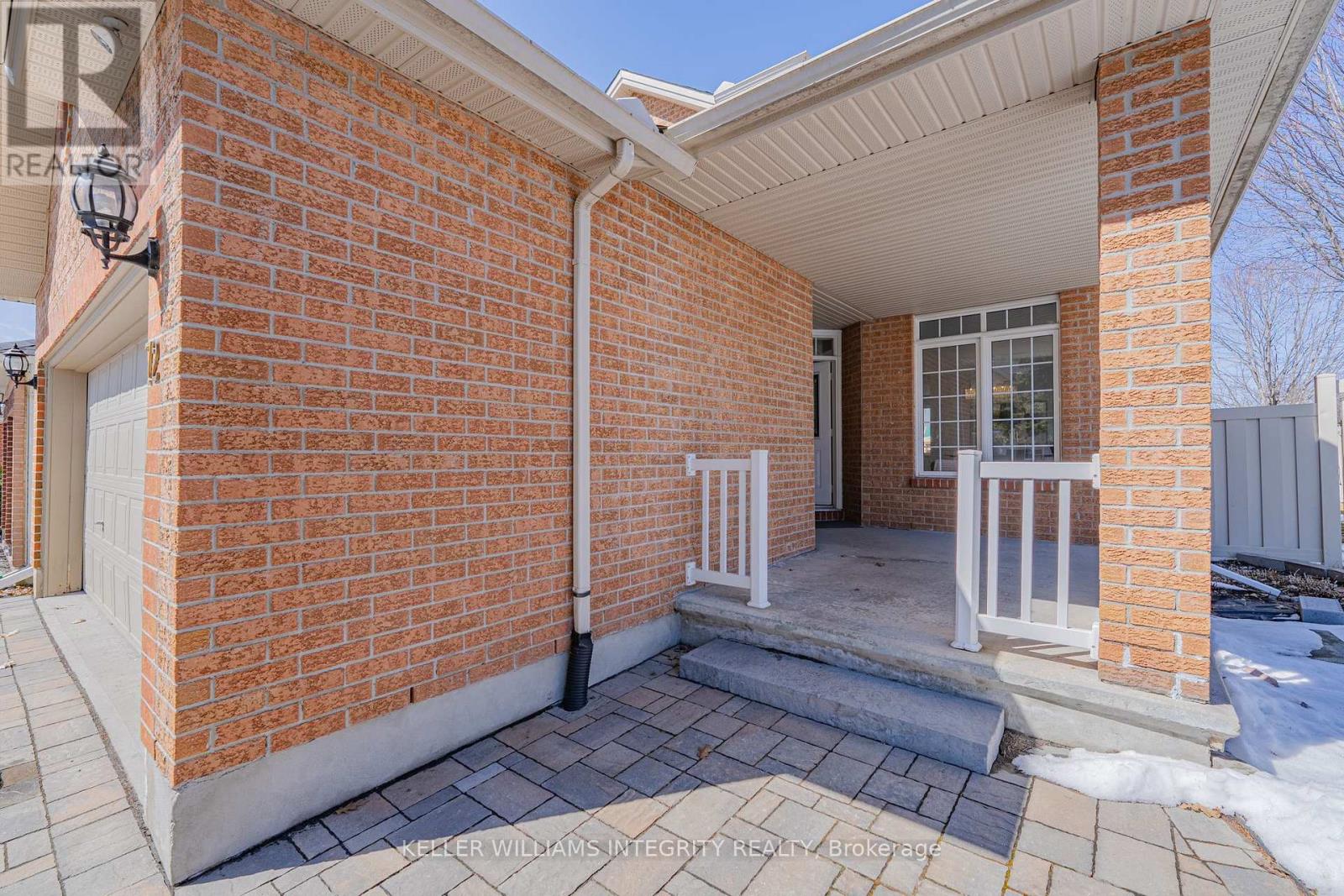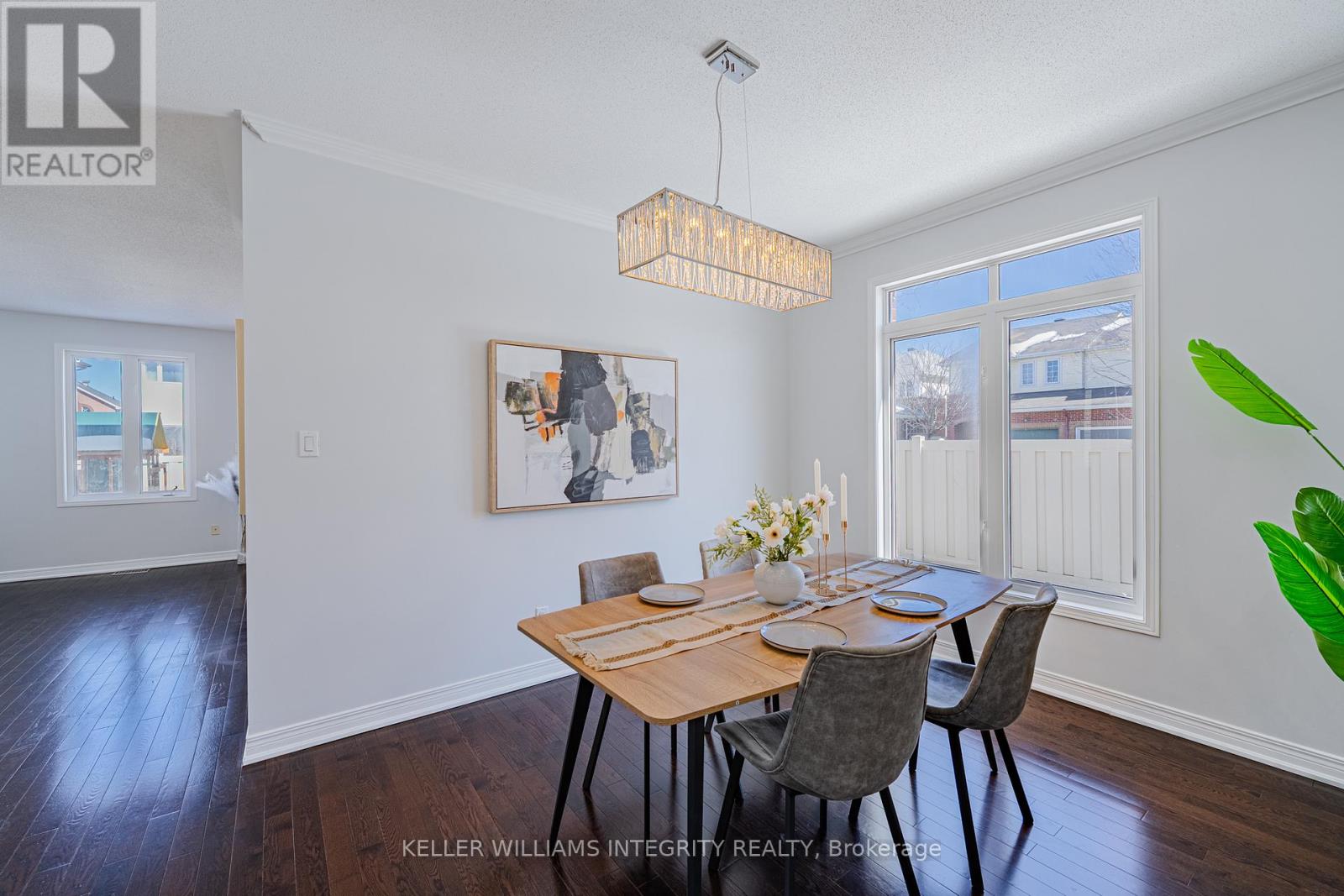72 Upney Drive Ottawa, Ontario K2J 5G6
$849,900
Welcome to Your Dream Home in the Heart of Barrhaven! Nestled on a spacious corner lot, this stunning 4-bedroom, 4-bathroom single-family home offers the perfect blend of luxury, comfort, and modern upgrades. Freshly painted and featuring rich hardwood floors throughout the main and second levels, this home is move-in ready. A bright den provides an ideal work-from-home space, while the sunlit living and dining areas create the perfect setting for gatherings. At the heart of the home, the gourmet kitchen boasts brand-new appliances, ample cabinetry, and a sunny breakfast area overlooking the inviting family room with a cozy gas fireplace. Patio doors open to a beautifully landscaped backyard, complete with interlock, a charming gazebo, and a play structureideal for summer barbecues and relaxing evenings. Upstairs, the primary suite offers a walk-in closet and a luxurious 4-piece ensuite. Three additional generously sized bedrooms and a full bathroom complete this level. The fully finished basement provides incredible versatility, with space for a recreation room, guest suite, kids' play area, or home gymplus an additional full bathroom! Located in a fantastic family-friendly neighborhood, just minutes from top-rated schools, parks, and all essential amenities. This vacant home is move-in ready and easy to show. Dont miss outschedule your private tour today! (id:35885)
Open House
This property has open houses!
2:00 pm
Ends at:4:00 pm
Property Details
| MLS® Number | X12060243 |
| Property Type | Single Family |
| Community Name | 7706 - Barrhaven - Longfields |
| ParkingSpaceTotal | 4 |
| Structure | Porch |
Building
| BathroomTotal | 4 |
| BedroomsAboveGround | 4 |
| BedroomsTotal | 4 |
| Age | 16 To 30 Years |
| Amenities | Fireplace(s) |
| Appliances | Water Heater, Dishwasher, Dryer, Garage Door Opener Remote(s), Hood Fan, Microwave, Play Structure, Storage Shed, Stove, Washer, Refrigerator |
| BasementDevelopment | Finished |
| BasementType | Full (finished) |
| ConstructionStyleAttachment | Detached |
| CoolingType | Central Air Conditioning |
| ExteriorFinish | Vinyl Siding, Brick |
| FireplacePresent | Yes |
| FoundationType | Poured Concrete |
| HalfBathTotal | 1 |
| HeatingFuel | Natural Gas |
| HeatingType | Forced Air |
| StoriesTotal | 2 |
| SizeInterior | 1999.983 - 2499.9795 Sqft |
| Type | House |
| UtilityWater | Municipal Water |
Parking
| Attached Garage | |
| Garage |
Land
| Acreage | No |
| LandscapeFeatures | Landscaped |
| Sewer | Sanitary Sewer |
| SizeDepth | 99 Ft ,8 In |
| SizeFrontage | 51 Ft ,2 In |
| SizeIrregular | 51.2 X 99.7 Ft |
| SizeTotalText | 51.2 X 99.7 Ft |
| ZoningDescription | Residential |
Rooms
| Level | Type | Length | Width | Dimensions |
|---|---|---|---|---|
| Second Level | Bedroom 2 | 4.446 m | 3.242 m | 4.446 m x 3.242 m |
| Second Level | Bedroom 3 | 3.842 m | 3.38 m | 3.842 m x 3.38 m |
| Second Level | Bedroom 4 | 3.843 m | 2.965 m | 3.843 m x 2.965 m |
| Second Level | Primary Bedroom | 5.31 m | 4.249 m | 5.31 m x 4.249 m |
| Second Level | Bathroom | 2.526 m | 2.587 m | 2.526 m x 2.587 m |
| Second Level | Bathroom | 2.186 m | 2.634 m | 2.186 m x 2.634 m |
| Basement | Recreational, Games Room | 10.212 m | 4.806 m | 10.212 m x 4.806 m |
| Basement | Bathroom | 2.432 m | 1.12 m | 2.432 m x 1.12 m |
| Main Level | Foyer | 3.254 m | 3.156 m | 3.254 m x 3.156 m |
| Main Level | Laundry Room | 1.579 m | 1.748 m | 1.579 m x 1.748 m |
| Main Level | Living Room | 6.583 m | 3.837 m | 6.583 m x 3.837 m |
| Main Level | Family Room | 4.592 m | 3.945 m | 4.592 m x 3.945 m |
| Main Level | Kitchen | 3.31 m | 5.226 m | 3.31 m x 5.226 m |
| Main Level | Office | 2.993 m | 2.818 m | 2.993 m x 2.818 m |
| Main Level | Bathroom | 1.582 m | 1.378 m | 1.582 m x 1.378 m |
https://www.realtor.ca/real-estate/28116543/72-upney-drive-ottawa-7706-barrhaven-longfields
Interested?
Contact us for more information
























































