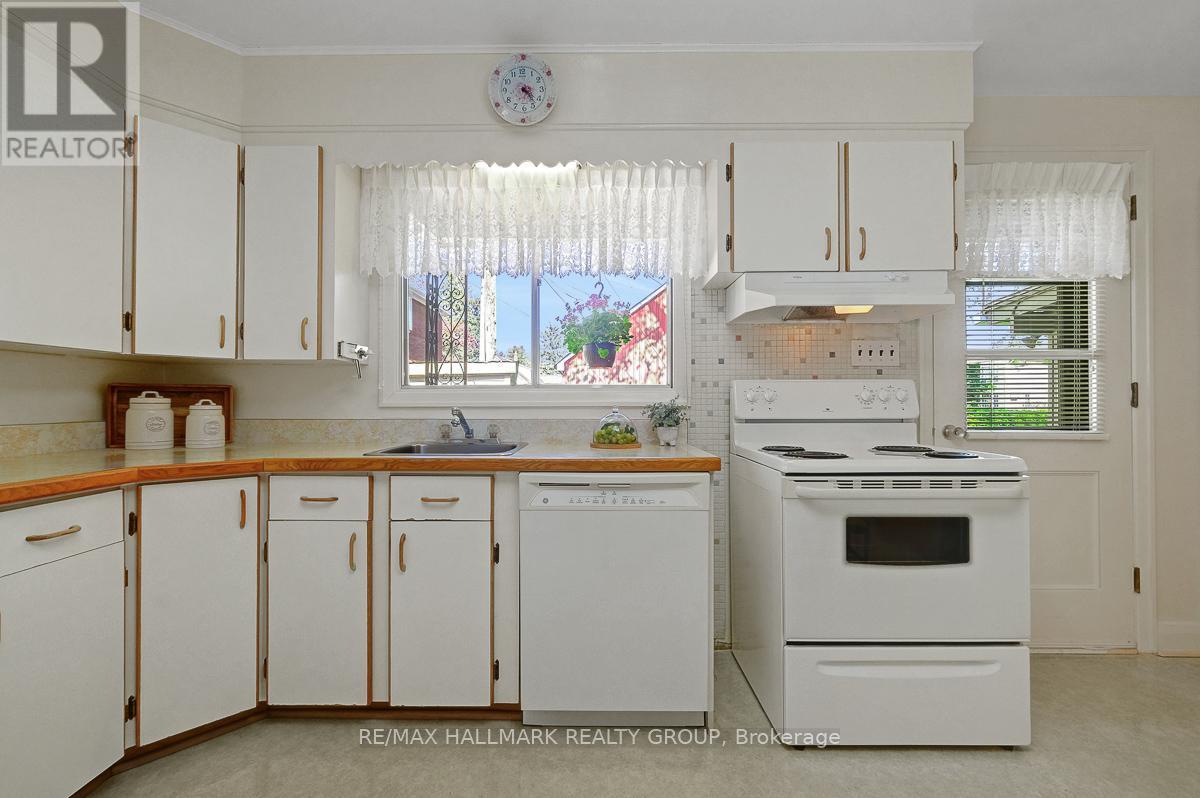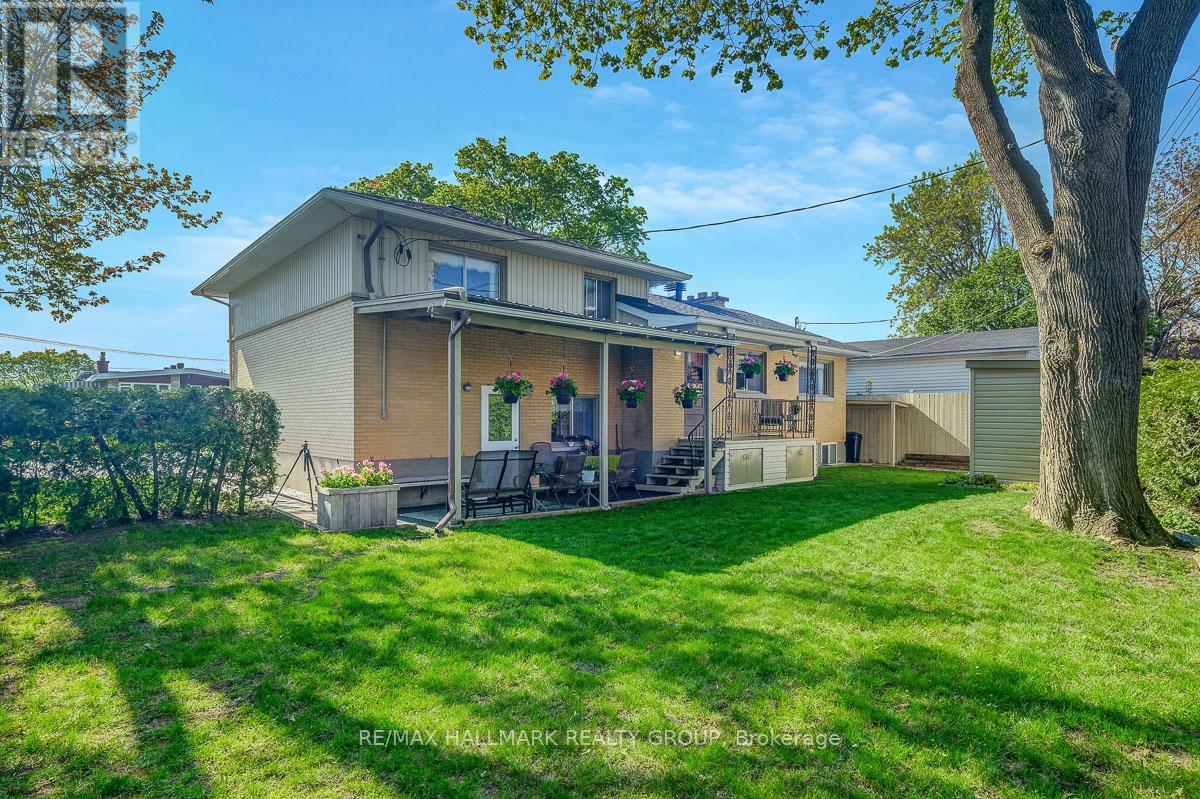4 Bedroom
3 Bathroom
1,500 - 2,000 ft2
Fireplace
Other
Landscaped
$749,900
Pride of ownership is evident throughout this well-maintained 3+1 bedroom side split home nestled on a corner lot in the heart of Vanier. This spacious property is full of potential and ideal for a variety of buyers - whether you're upsizing, seeking multi-generational living options, or looking to invest in a solid, long-term property. Step into a traditional layout that offers fantastic separation of space. The main level features a large formal living room with oversized windows and a classic wood-burning fireplace, creating a warm and welcoming setting. A dedicated dining area offers plenty of space for entertaining, and the large kitchen includes an eat-in area and access to the backyard and covered rear porch - ideal for enjoying morning coffee or warm summer evenings. Upstairs you'll find three comfortable bedrooms, including a primary suite with a 2-piece ensuite bathroom. The homes split-level design means you'll benefit from added privacy and functional space throughout. On the lower level, a fourth bedroom or flex space adds options for a home office, guest room, or rec room. There's also a large unfinished area with storage and laundry. Don't forget the cold storage! Outside, the backyard is a rare find: private, well-sized, and featuring two garden sheds, green space, and a covered sitting area. The wide corner lot allows for a double driveway with room for four or more vehicles. While much of the home retains its original charm, key updates include the roof (2021) and hot water boiler system (2012), giving peace of mind for years to come. Located in a mature and transitioning neighborhood, close to St. Laurent Shopping Centre, transit, the downtown core, and access to the Ottawa River pathway system. This is a special opportunity to secure a lovingly cared-for home you can move into now and personalize over time. (id:35885)
Property Details
|
MLS® Number
|
X12144021 |
|
Property Type
|
Single Family |
|
Community Name
|
3404 - Vanier |
|
Amenities Near By
|
Public Transit |
|
Community Features
|
Community Centre |
|
Features
|
Irregular Lot Size |
|
Parking Space Total
|
4 |
|
Structure
|
Deck, Patio(s), Shed |
Building
|
Bathroom Total
|
3 |
|
Bedrooms Above Ground
|
3 |
|
Bedrooms Below Ground
|
1 |
|
Bedrooms Total
|
4 |
|
Age
|
51 To 99 Years |
|
Amenities
|
Fireplace(s) |
|
Appliances
|
Blinds, Dishwasher, Dryer, Hood Fan, Water Heater, Stove, Washer, Refrigerator |
|
Basement Development
|
Finished |
|
Basement Type
|
Full (finished) |
|
Construction Style Attachment
|
Detached |
|
Construction Style Split Level
|
Sidesplit |
|
Exterior Finish
|
Brick |
|
Fireplace Present
|
Yes |
|
Fireplace Total
|
1 |
|
Flooring Type
|
Tile, Linoleum |
|
Foundation Type
|
Poured Concrete |
|
Half Bath Total
|
1 |
|
Heating Fuel
|
Natural Gas |
|
Heating Type
|
Other |
|
Size Interior
|
1,500 - 2,000 Ft2 |
|
Type
|
House |
|
Utility Water
|
Municipal Water |
Parking
Land
|
Acreage
|
No |
|
Fence Type
|
Fenced Yard |
|
Land Amenities
|
Public Transit |
|
Landscape Features
|
Landscaped |
|
Sewer
|
Sanitary Sewer |
|
Size Depth
|
87 Ft |
|
Size Frontage
|
69 Ft ,1 In |
|
Size Irregular
|
69.1 X 87 Ft |
|
Size Total Text
|
69.1 X 87 Ft |
|
Zoning Description
|
Residential |
Rooms
| Level |
Type |
Length |
Width |
Dimensions |
|
Basement |
Recreational, Games Room |
7.06 m |
4.73 m |
7.06 m x 4.73 m |
|
Basement |
Bedroom 4 |
3.33 m |
2.6 m |
3.33 m x 2.6 m |
|
Basement |
Utility Room |
|
|
Measurements not available |
|
Lower Level |
Other |
4.25 m |
3.22 m |
4.25 m x 3.22 m |
|
Lower Level |
Bathroom |
|
|
Measurements not available |
|
Lower Level |
Office |
2.82 m |
2.78 m |
2.82 m x 2.78 m |
|
Main Level |
Foyer |
2.3 m |
1.17 m |
2.3 m x 1.17 m |
|
Main Level |
Living Room |
5.21 m |
3.78 m |
5.21 m x 3.78 m |
|
Main Level |
Dining Room |
2.91 m |
1.46 m |
2.91 m x 1.46 m |
|
Main Level |
Kitchen |
4.6 m |
3.44 m |
4.6 m x 3.44 m |
|
Upper Level |
Primary Bedroom |
3.58 m |
2.92 m |
3.58 m x 2.92 m |
|
Upper Level |
Bedroom 2 |
4.05 m |
2.76 m |
4.05 m x 2.76 m |
|
Upper Level |
Bedroom 3 |
3 m |
2.71 m |
3 m x 2.71 m |
|
Upper Level |
Bathroom |
|
|
Measurements not available |
https://www.realtor.ca/real-estate/28302747/723-luc-street-ottawa-3404-vanier



















































