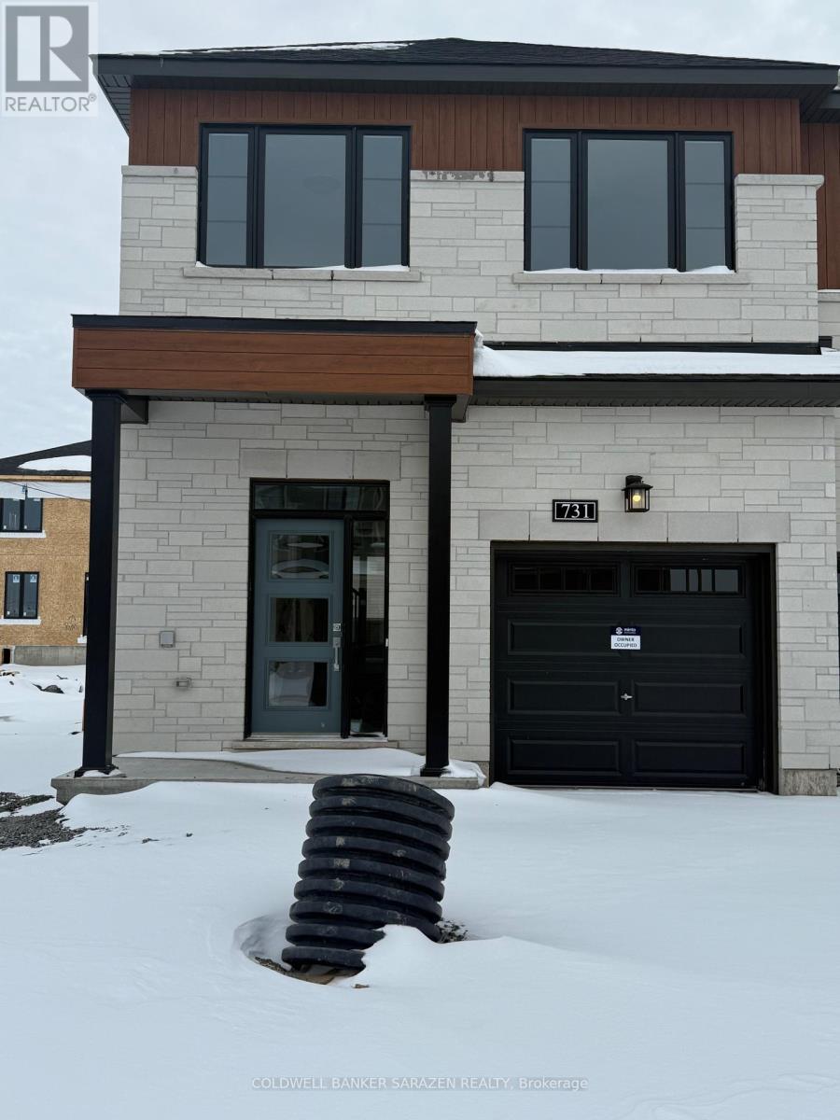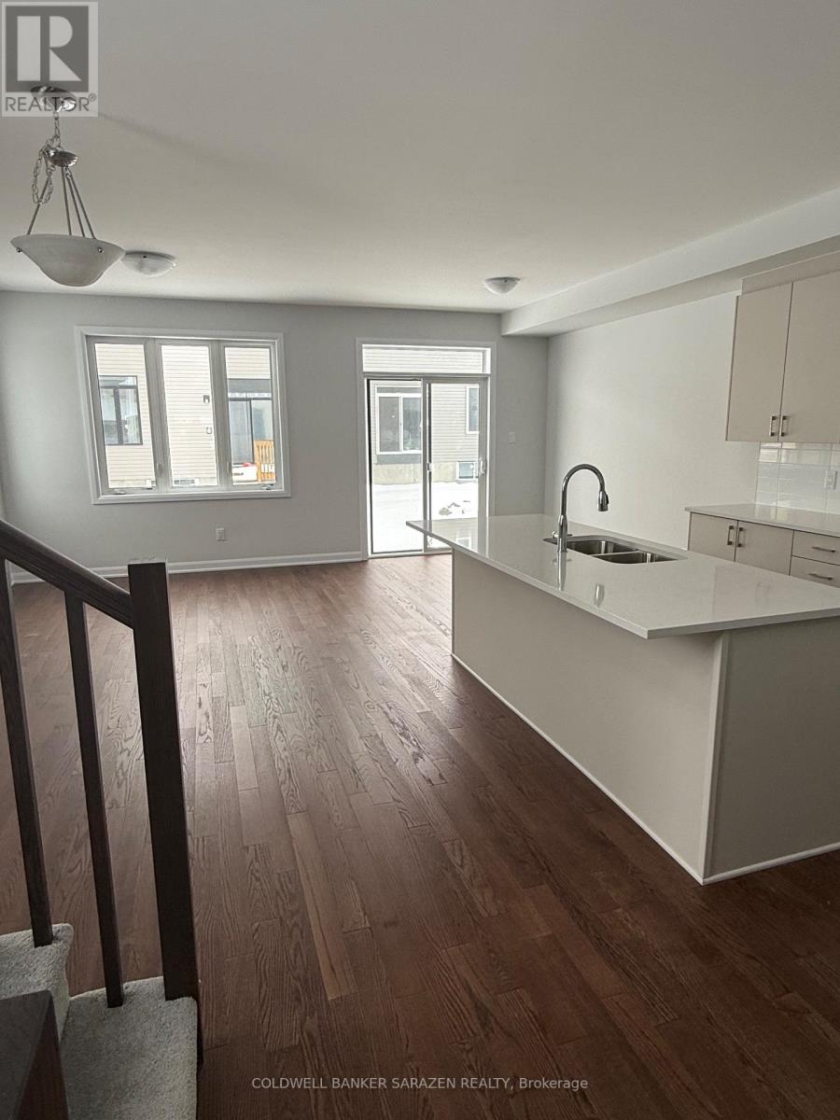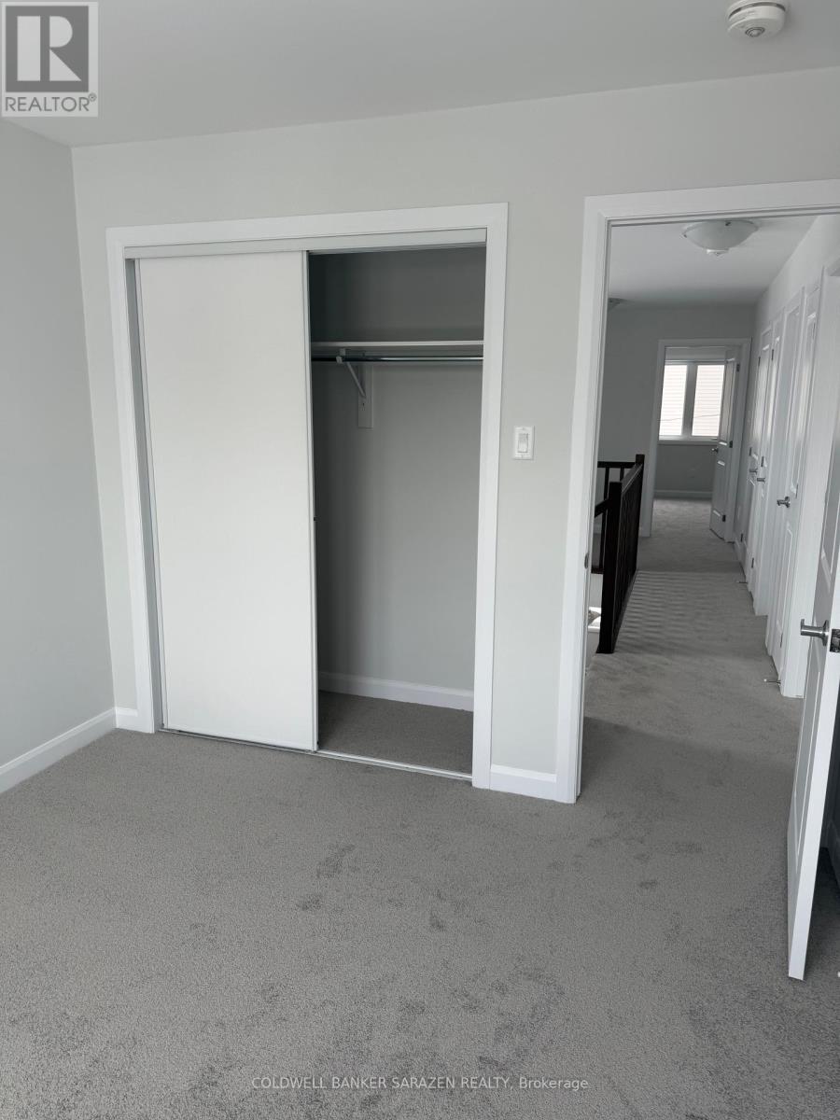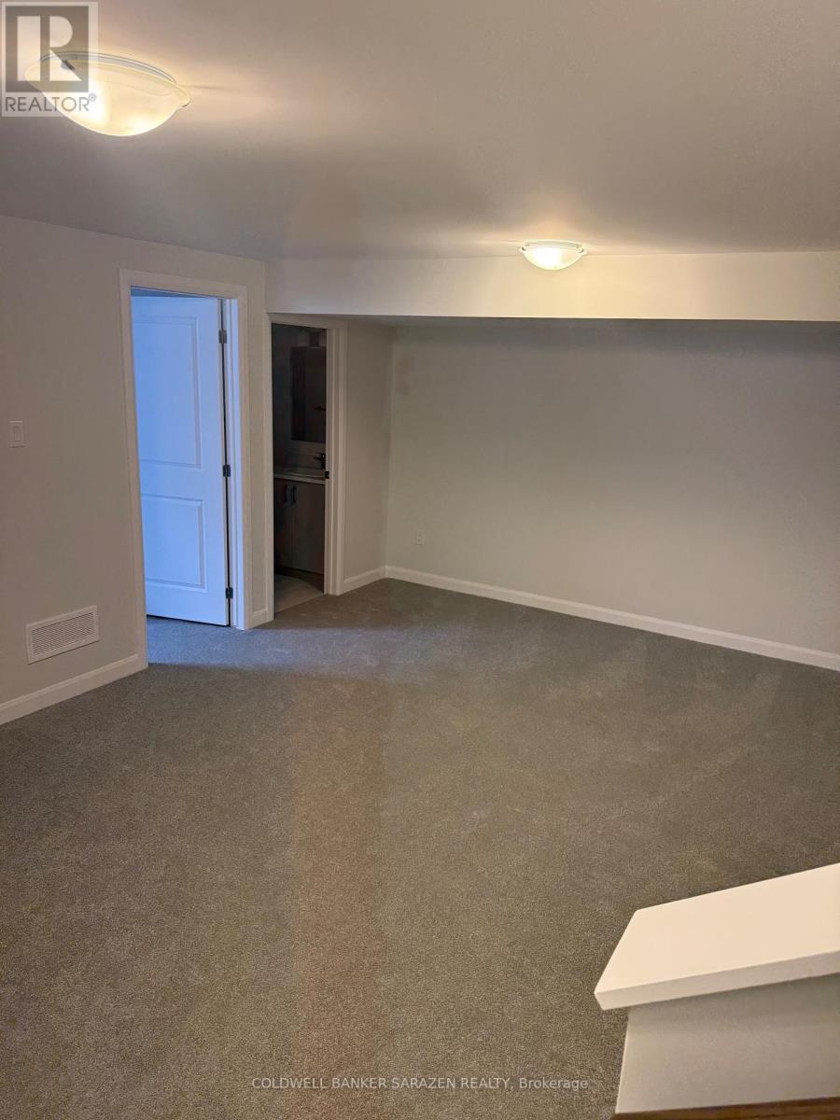4 Bedroom
4 Bathroom
2,000 - 2,500 ft2
Fireplace
Forced Air
$2,900 Monthly
Brand new 4 bedroom End Unit townhome with attached garage in Kanata South. Inviting open concept main floor has distinct living & dining room areas with gorgeous hardwood floors and a modern style kitchen showcasing a natural look with Quartz counter tops, central island w/ undermount double sink, dishwasher and space for seating. The adjacent patio doors let in a ton of light & lead out into your backyard. Upstairs offers a primary bedroom with a walk-in closet & private ensuite w/ large shower upgrade, 2 additional bedrooms, a family bathroom PLUS a convenient 2nd flr laundry room Loft is additional advantage. Downstairs has an extra-large finished rec room providing plenty of space & versatility for all your family activities, A large sized Bed room and full bathroom. Tenant to pay all utilities & rentals. Contact Lakshmipathi Kuppala @6473932570 for bookings (id:35885)
Property Details
|
MLS® Number
|
X12050436 |
|
Property Type
|
Single Family |
|
Community Name
|
9010 - Kanata - Emerald Meadows/Trailwest |
|
Parking Space Total
|
3 |
Building
|
Bathroom Total
|
4 |
|
Bedrooms Above Ground
|
3 |
|
Bedrooms Below Ground
|
1 |
|
Bedrooms Total
|
4 |
|
Age
|
New Building |
|
Appliances
|
Dishwasher, Dryer, Stove, Washer, Refrigerator |
|
Basement Development
|
Finished |
|
Basement Type
|
Full (finished) |
|
Construction Style Attachment
|
Attached |
|
Exterior Finish
|
Brick Facing, Vinyl Siding |
|
Fireplace Present
|
Yes |
|
Foundation Type
|
Poured Concrete |
|
Half Bath Total
|
1 |
|
Heating Fuel
|
Natural Gas |
|
Heating Type
|
Forced Air |
|
Stories Total
|
2 |
|
Size Interior
|
2,000 - 2,500 Ft2 |
|
Type
|
Row / Townhouse |
|
Utility Water
|
Municipal Water |
Parking
Land
|
Acreage
|
No |
|
Sewer
|
Sanitary Sewer |
Rooms
| Level |
Type |
Length |
Width |
Dimensions |
|
Second Level |
Primary Bedroom |
4.064 m |
3.91 m |
4.064 m x 3.91 m |
|
Second Level |
Bedroom 2 |
2.978 m |
3.378 m |
2.978 m x 3.378 m |
|
Second Level |
Bedroom 3 |
2.94 m |
4.27 m |
2.94 m x 4.27 m |
|
Second Level |
Loft |
2.98 m |
1.88 m |
2.98 m x 1.88 m |
|
Basement |
Bedroom 4 |
2.94 m |
3.6 m |
2.94 m x 3.6 m |
|
Basement |
Recreational, Games Room |
5.7 m |
7.5 m |
5.7 m x 7.5 m |
|
Ground Level |
Kitchen |
2.74 m |
3.66 m |
2.74 m x 3.66 m |
|
Ground Level |
Living Room |
5.78 m |
3.35 m |
5.78 m x 3.35 m |
|
Ground Level |
Dining Room |
3.1 m |
2.56 m |
3.1 m x 2.56 m |
Utilities
|
Electricity
|
Installed |
|
Sewer
|
Installed |
https://www.realtor.ca/real-estate/28094326/731-fairline-row-n-ottawa-9010-kanata-emerald-meadowstrailwest







































