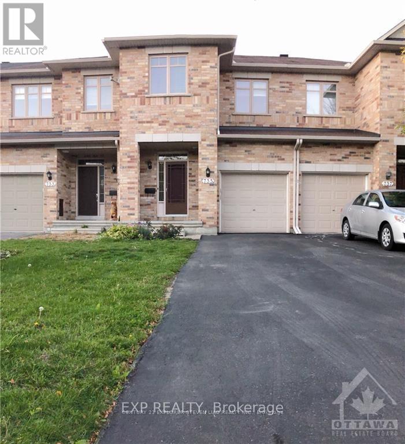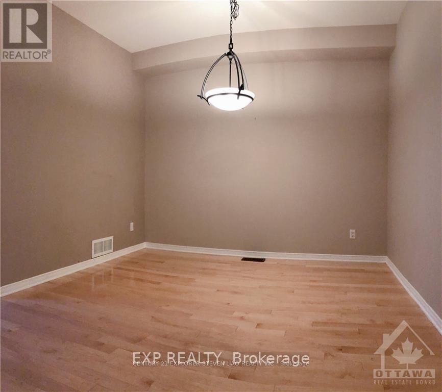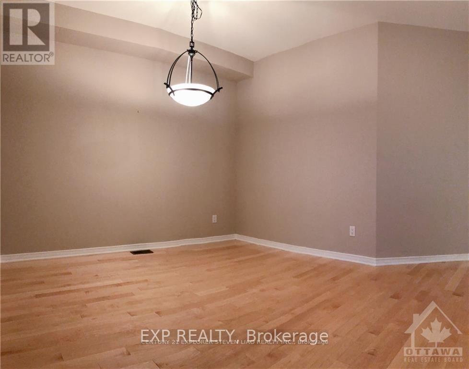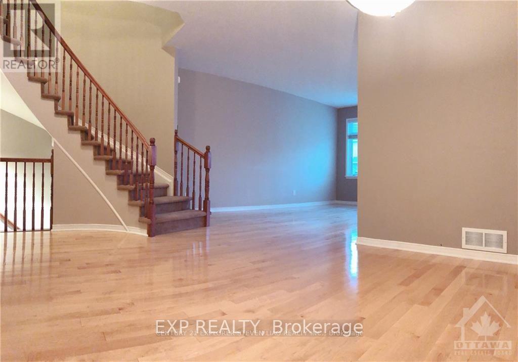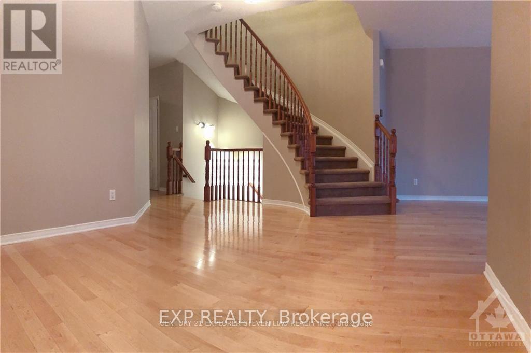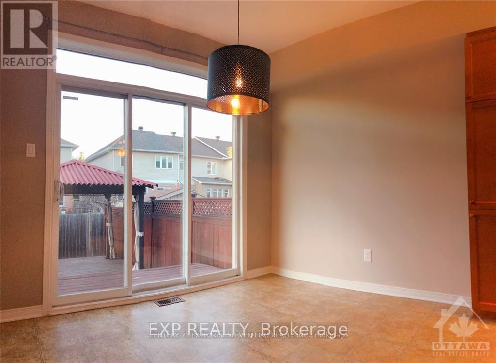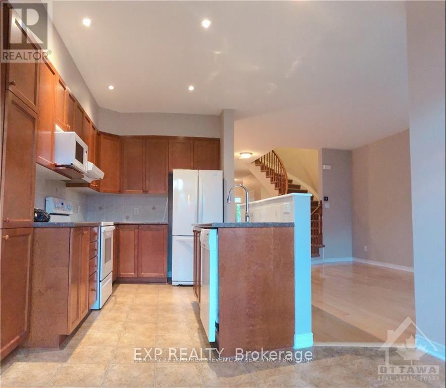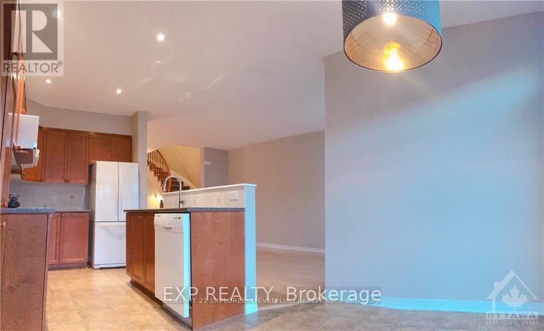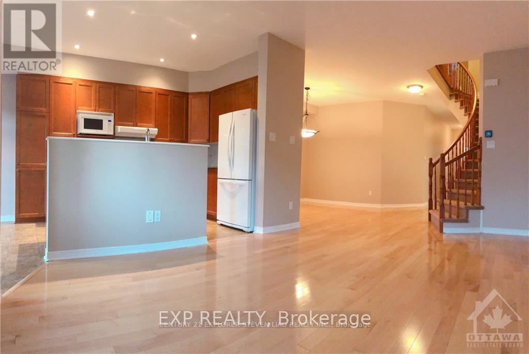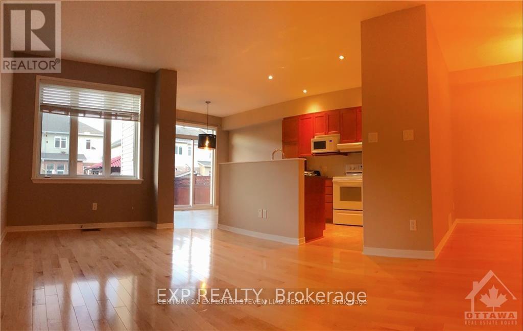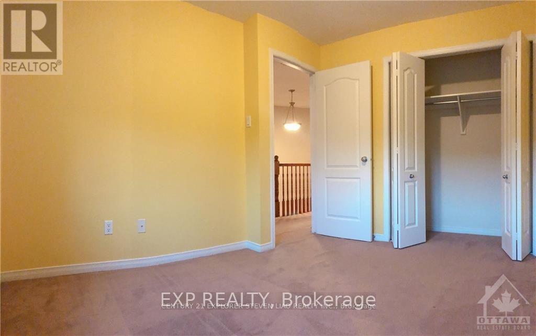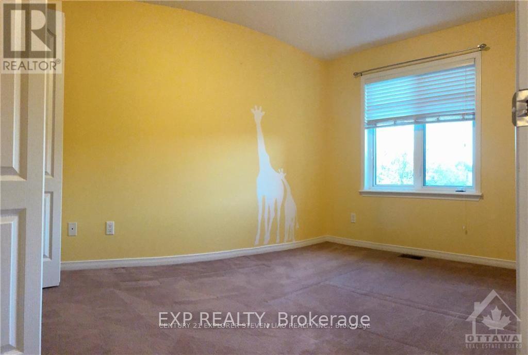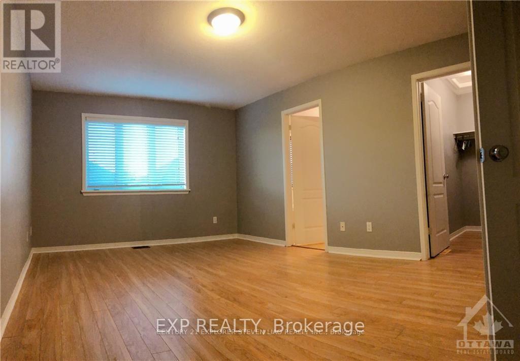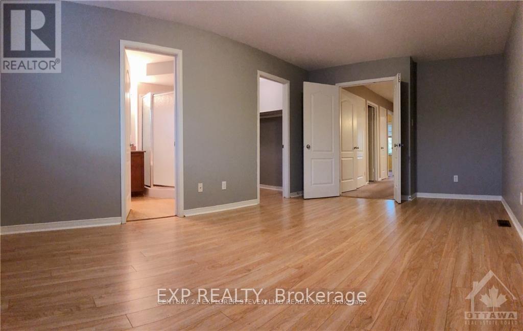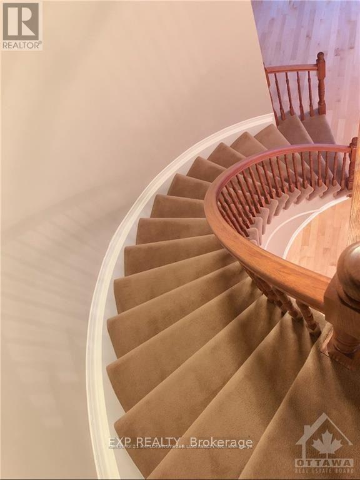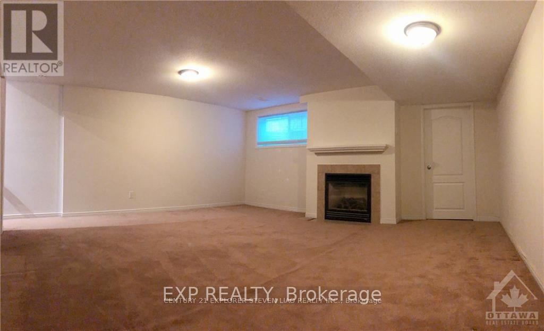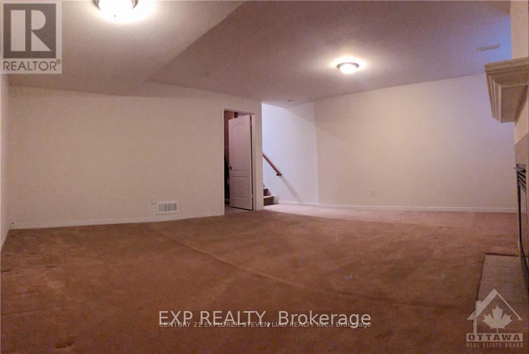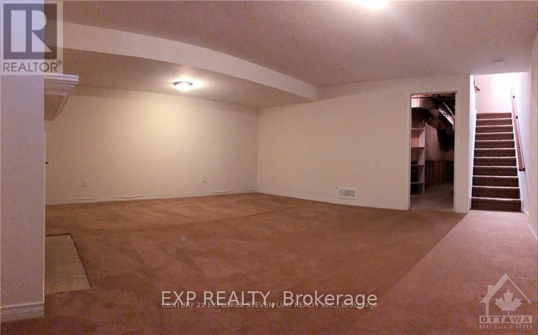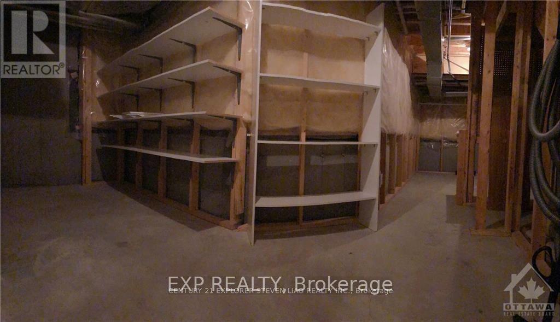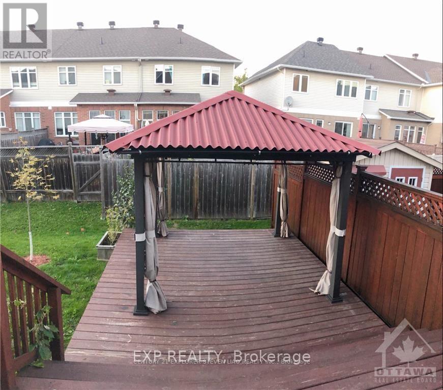3 Bedroom
3 Bathroom
1,100 - 1,500 ft2
Fireplace
Central Air Conditioning
Forced Air
$2,600 Monthly
Welcome home! This well-maintained Richcraft Caledonia model town home has everything you need to become your future residence. Gleaming hardwood throughout the first floor. The main floor also features a dining room and a living room, both are extremely spacious. A breakfast area sitting along with the open-concept kitchen, provides a beautiful view of the beautifully landscaped backyard with a Gazebo which you can enjoy everyday, while having breakfast. Second floor offers a Master with hardwood floor, En-suite and walk-in closet. Two other bedrooms also have decent sizes and bright sunlight, in addition another full bath will be shared by the two rooms. Basement finished, a spacious recreation room with a cozy fire place. Don't miss the warm cozy winter movie time in the basement. (id:35885)
Property Details
|
MLS® Number
|
X12170410 |
|
Property Type
|
Single Family |
|
Community Name
|
2602 - Riverside South/Gloucester Glen |
|
Parking Space Total
|
3 |
Building
|
Bathroom Total
|
3 |
|
Bedrooms Above Ground
|
3 |
|
Bedrooms Total
|
3 |
|
Appliances
|
Water Heater, Dishwasher, Dryer, Stove, Washer, Refrigerator |
|
Basement Development
|
Finished |
|
Basement Type
|
Full (finished) |
|
Construction Style Attachment
|
Attached |
|
Cooling Type
|
Central Air Conditioning |
|
Exterior Finish
|
Brick |
|
Fireplace Present
|
Yes |
|
Foundation Type
|
Concrete |
|
Half Bath Total
|
1 |
|
Heating Fuel
|
Natural Gas |
|
Heating Type
|
Forced Air |
|
Stories Total
|
2 |
|
Size Interior
|
1,100 - 1,500 Ft2 |
|
Type
|
Row / Townhouse |
|
Utility Water
|
Municipal Water |
Parking
Land
|
Acreage
|
No |
|
Sewer
|
Sanitary Sewer |
|
Size Depth
|
108 Ft ,3 In |
|
Size Frontage
|
19 Ft ,8 In |
|
Size Irregular
|
19.7 X 108.3 Ft |
|
Size Total Text
|
19.7 X 108.3 Ft |
Rooms
| Level |
Type |
Length |
Width |
Dimensions |
|
Second Level |
Primary Bedroom |
5.28 m |
3.53 m |
5.28 m x 3.53 m |
|
Second Level |
Bedroom |
2.87 m |
2.76 m |
2.87 m x 2.76 m |
|
Second Level |
Bedroom |
2.87 m |
3.35 m |
2.87 m x 3.35 m |
|
Basement |
Recreational, Games Room |
5.48 m |
5.1 m |
5.48 m x 5.1 m |
|
Main Level |
Living Room |
5.15 m |
3.32 m |
5.15 m x 3.32 m |
|
Main Level |
Kitchen |
6.04 m |
2.26 m |
6.04 m x 2.26 m |
|
Main Level |
Dining Room |
3.3 m |
2.79 m |
3.3 m x 2.79 m |
https://www.realtor.ca/real-estate/28360220/735-nakina-way-ottawa-2602-riverside-southgloucester-glen
