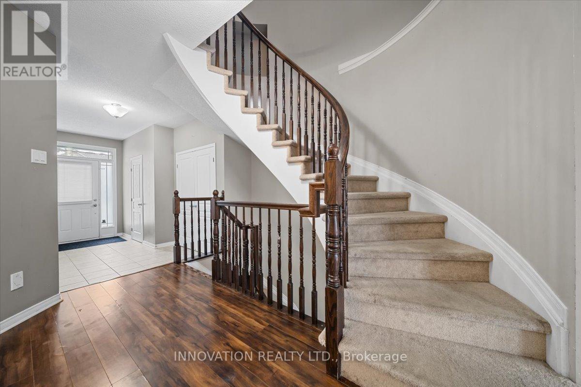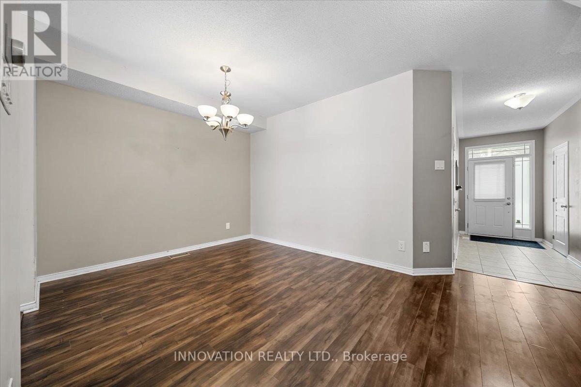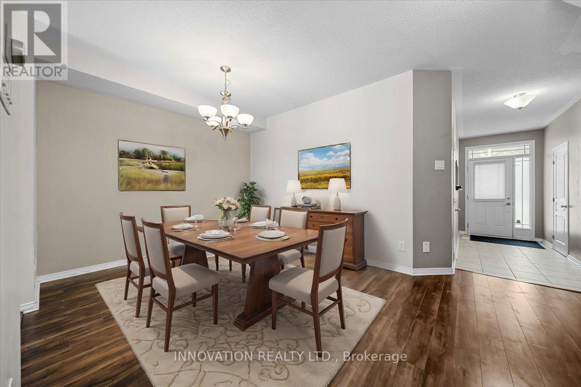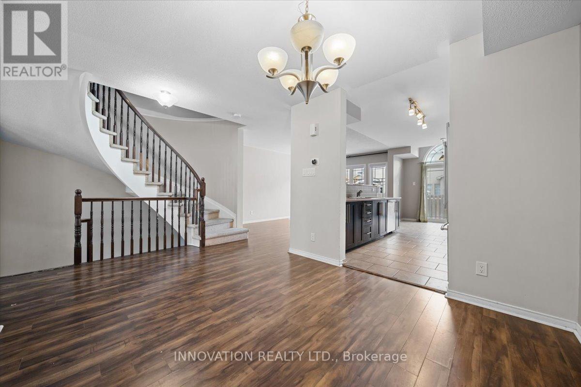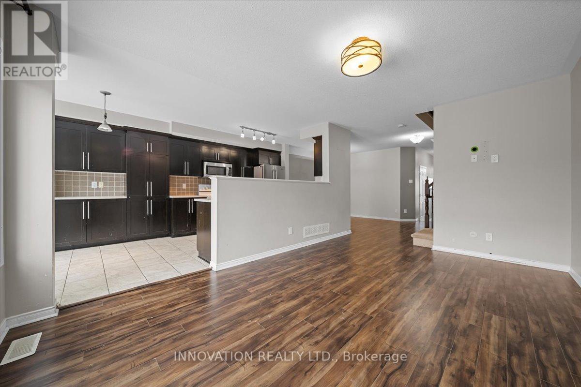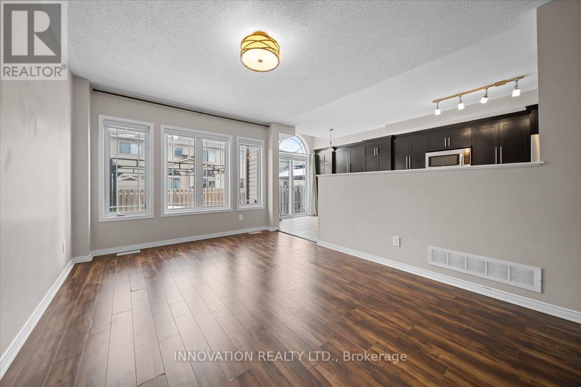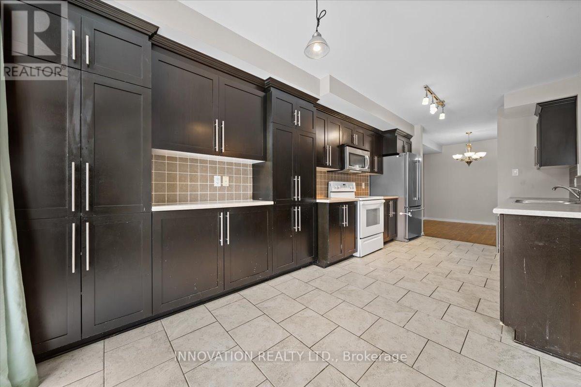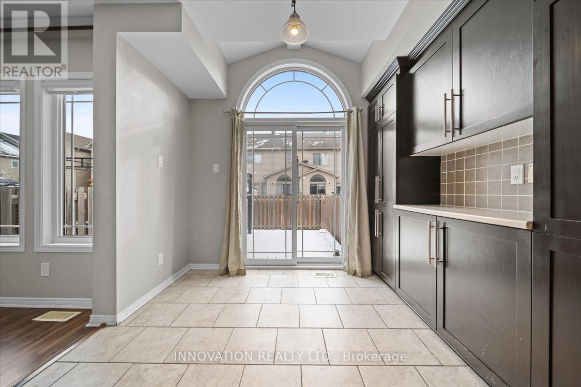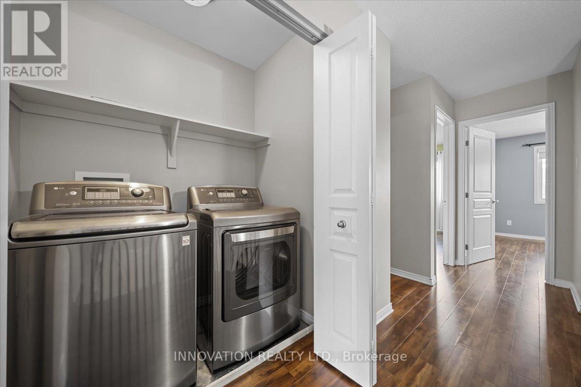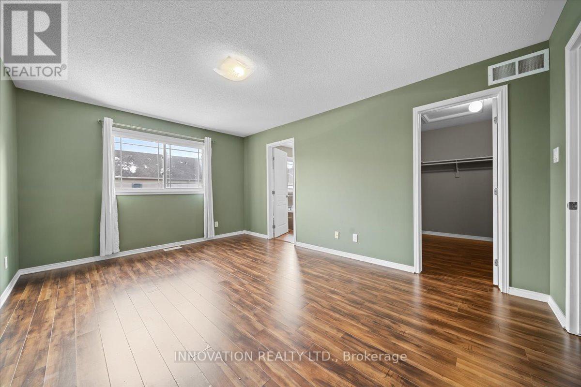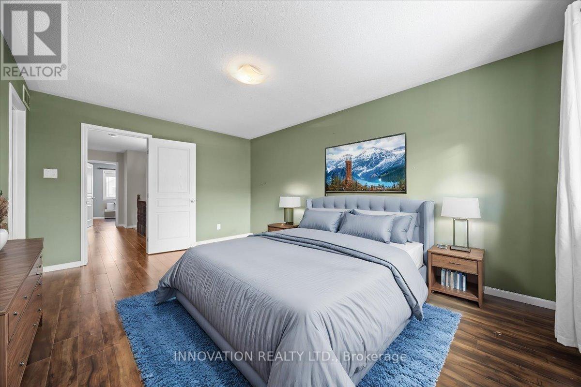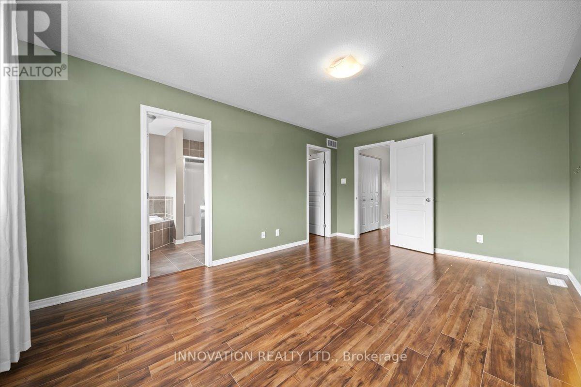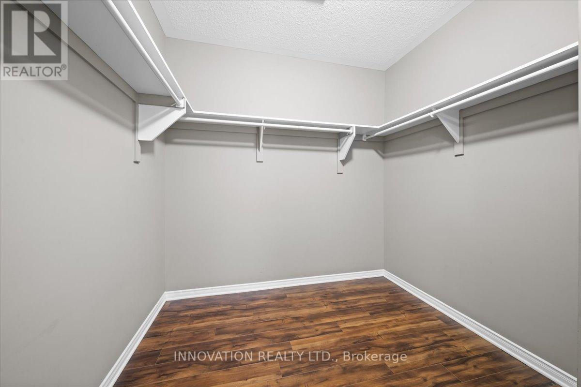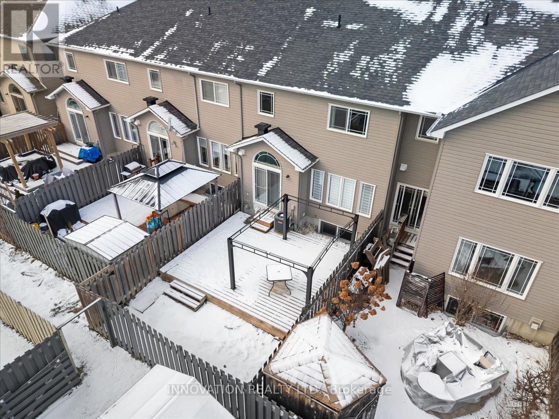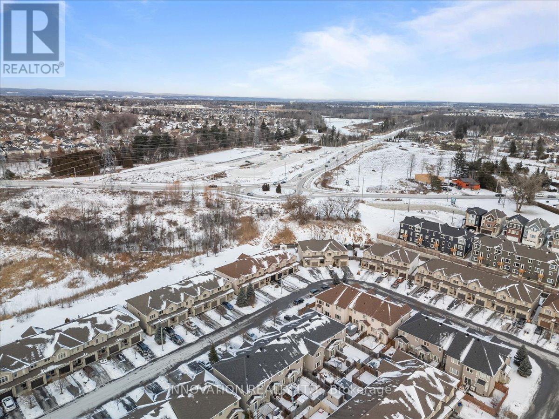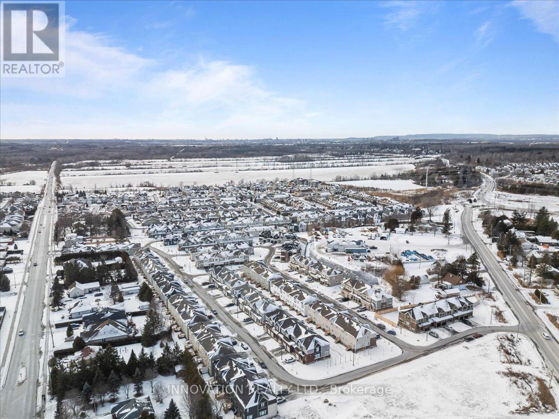3 Bedroom
4 Bathroom
1,500 - 2,000 ft2
Fireplace
Central Air Conditioning
Forced Air
$629,900
Fantastic home in a fantastic neighbourhood, this 3 bed freehold townhome is located on a quiet street, close to a variety of amenities. With 2,096 sq ft total living space, it has room for everyone. A large kitchen provides generous working space for the home-chef who likes to stretch out while they work. The kitchen is open to the living & dining rooms so they don't miss the interaction with friends & family! The spacious primary bedroom upstairs features a large walk-in closet and private ensuite. Two more generous bedrooms feature the option for a variety of furniture layouts and share the main bathroom. The finished lower level features a family room with cozy gas fireplace and bonus washroom! Lots and lots of storage space is available as well! This is a great home for first time buyers, downsizers, growing families and investors! A quick closing is available! (id:35885)
Property Details
|
MLS® Number
|
X12061472 |
|
Property Type
|
Single Family |
|
Community Name
|
2013 - Mer Bleue/Bradley Estates/Anderson Park |
|
Features
|
Flat Site |
|
Parking Space Total
|
3 |
|
Structure
|
Deck, Porch |
Building
|
Bathroom Total
|
4 |
|
Bedrooms Above Ground
|
3 |
|
Bedrooms Total
|
3 |
|
Age
|
6 To 15 Years |
|
Amenities
|
Fireplace(s) |
|
Appliances
|
Garage Door Opener Remote(s), Water Meter, Dishwasher, Dryer, Stove, Washer, Refrigerator |
|
Basement Development
|
Finished |
|
Basement Type
|
N/a (finished) |
|
Construction Style Attachment
|
Attached |
|
Cooling Type
|
Central Air Conditioning |
|
Exterior Finish
|
Vinyl Siding, Brick |
|
Fireplace Present
|
Yes |
|
Fireplace Total
|
1 |
|
Foundation Type
|
Poured Concrete |
|
Half Bath Total
|
2 |
|
Heating Fuel
|
Natural Gas |
|
Heating Type
|
Forced Air |
|
Stories Total
|
2 |
|
Size Interior
|
1,500 - 2,000 Ft2 |
|
Type
|
Row / Townhouse |
|
Utility Water
|
Municipal Water |
Parking
Land
|
Acreage
|
No |
|
Sewer
|
Sanitary Sewer |
|
Size Depth
|
98 Ft ,4 In |
|
Size Frontage
|
21 Ft |
|
Size Irregular
|
21 X 98.4 Ft |
|
Size Total Text
|
21 X 98.4 Ft |
|
Zoning Description
|
R3vv[1048]- Residential Third Density Z |
Rooms
| Level |
Type |
Length |
Width |
Dimensions |
|
Second Level |
Bedroom 2 |
2.84 m |
3.36 m |
2.84 m x 3.36 m |
|
Second Level |
Bedroom 2 |
3.6 m |
4.05 m |
3.6 m x 4.05 m |
|
Second Level |
Primary Bedroom |
3.22 m |
4.62 m |
3.22 m x 4.62 m |
|
Second Level |
Bathroom |
1.72 m |
2.8 m |
1.72 m x 2.8 m |
|
Second Level |
Bathroom |
2.66 m |
2.9 m |
2.66 m x 2.9 m |
|
Basement |
Bathroom |
2.5 m |
1.73 m |
2.5 m x 1.73 m |
|
Basement |
Family Room |
6 m |
7.3 m |
6 m x 7.3 m |
|
Main Level |
Living Room |
4.72 m |
3.15 m |
4.72 m x 3.15 m |
|
Main Level |
Dining Room |
5.07 m |
3.65 m |
5.07 m x 3.65 m |
|
Main Level |
Kitchen |
5.63 m |
2.85 m |
5.63 m x 2.85 m |
|
Main Level |
Bathroom |
0.8 m |
2.41 m |
0.8 m x 2.41 m |
https://www.realtor.ca/real-estate/28119697/737-percifor-way-ottawa-2013-mer-bleuebradley-estatesanderson-park




