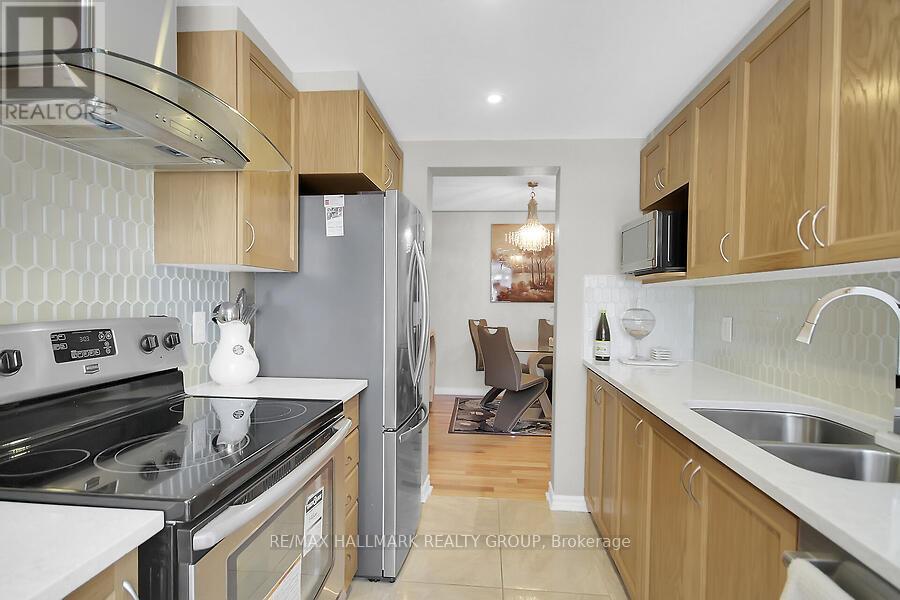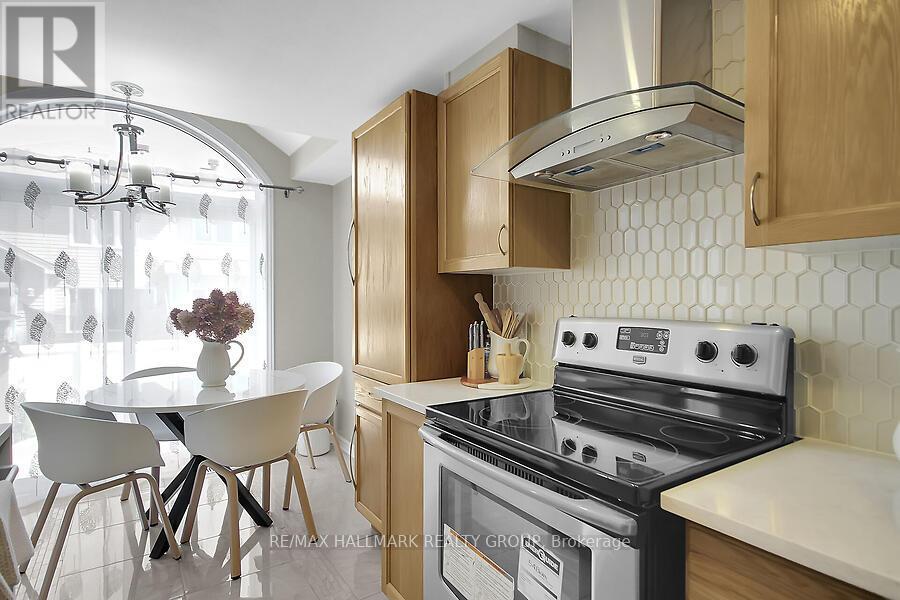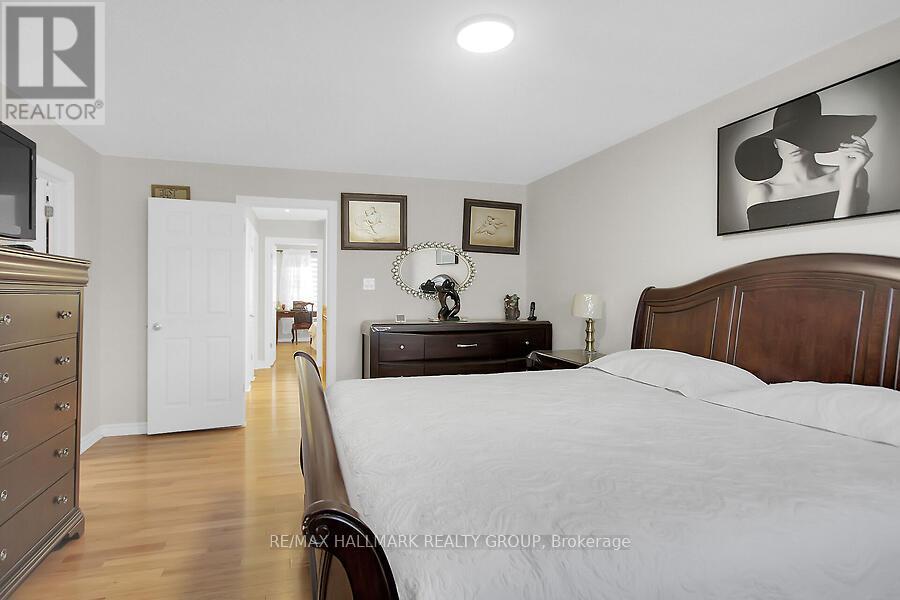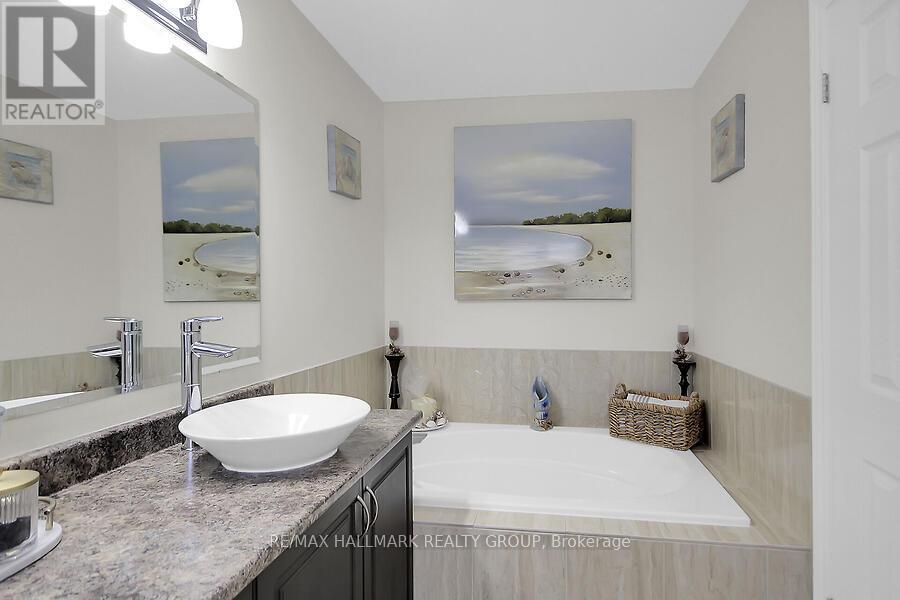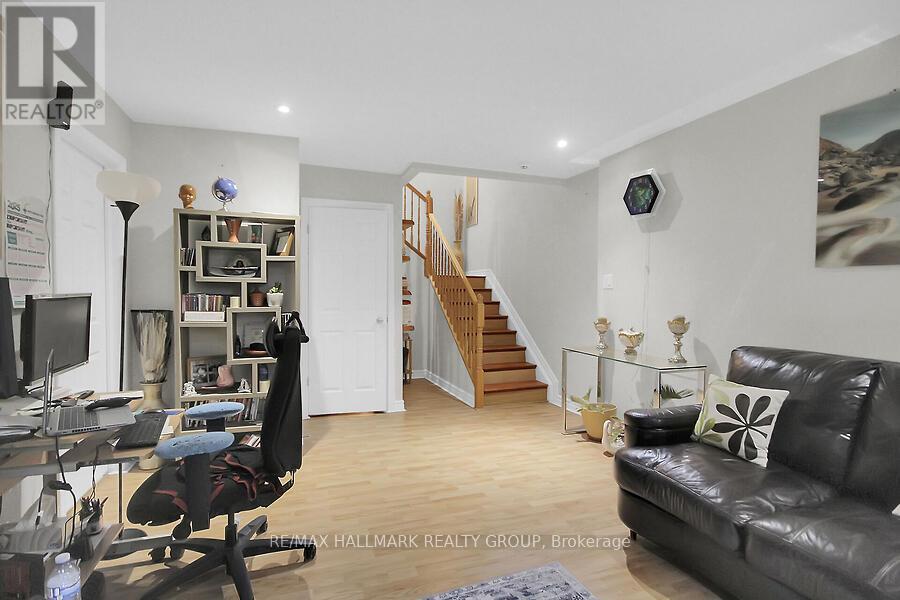3 Bedroom
3 Bathroom
Fireplace
Central Air Conditioning
Forced Air
Landscaped
$639,900
This exceptional home, presented by the original owner, is located within a highly desirable community, proximate to walking trails, parks, and schools. The interior showcases continuous hardwood flooring throughout all levels. Separate dining and living areas provide flexible living spaces, enhanced by a large window and a sophisticated stone accent wall. The kitchen features quartz countertops, modern appliances, and a comfortable eating area. The primary bedroom includes a walk-in closet and private en-suite bathroom. Spacious secondary bedrooms offer ample accommodation. The lower level provides a substantial family room with a gas fireplace and abundant natural light, as well as dedicated laundry facilities. Professionally landscaped yards, both front and rear, feature a patio and gazebo, offering low-maintenance outdoor living with no grass. (id:35885)
Property Details
|
MLS® Number
|
X12059088 |
|
Property Type
|
Single Family |
|
Community Name
|
2013 - Mer Bleue/Bradley Estates/Anderson Park |
|
AmenitiesNearBy
|
Public Transit |
|
Features
|
Flat Site, Carpet Free, Gazebo |
|
ParkingSpaceTotal
|
3 |
|
Structure
|
Patio(s) |
Building
|
BathroomTotal
|
3 |
|
BedroomsAboveGround
|
3 |
|
BedroomsTotal
|
3 |
|
Age
|
6 To 15 Years |
|
Amenities
|
Fireplace(s) |
|
Appliances
|
Water Meter, Blinds, Dishwasher, Dryer, Hood Fan, Stove, Washer |
|
BasementDevelopment
|
Finished |
|
BasementType
|
N/a (finished) |
|
ConstructionStyleAttachment
|
Attached |
|
CoolingType
|
Central Air Conditioning |
|
ExteriorFinish
|
Brick Facing, Vinyl Siding |
|
FireplacePresent
|
Yes |
|
FireplaceTotal
|
1 |
|
FoundationType
|
Poured Concrete |
|
HalfBathTotal
|
1 |
|
HeatingFuel
|
Natural Gas |
|
HeatingType
|
Forced Air |
|
StoriesTotal
|
2 |
|
Type
|
Row / Townhouse |
|
UtilityWater
|
Municipal Water |
Parking
Land
|
Acreage
|
No |
|
LandAmenities
|
Public Transit |
|
LandscapeFeatures
|
Landscaped |
|
Sewer
|
Sanitary Sewer |
|
SizeDepth
|
94 Ft ,1 In |
|
SizeFrontage
|
20 Ft ,4 In |
|
SizeIrregular
|
20.34 X 94.09 Ft |
|
SizeTotalText
|
20.34 X 94.09 Ft |
|
ZoningDescription
|
Residential |
Rooms
| Level |
Type |
Length |
Width |
Dimensions |
|
Second Level |
Primary Bedroom |
5.402 m |
4.027 m |
5.402 m x 4.027 m |
|
Second Level |
Bedroom 2 |
4.656 m |
3.968 m |
4.656 m x 3.968 m |
|
Second Level |
Bedroom 3 |
5.605 m |
3.748 m |
5.605 m x 3.748 m |
|
Ground Level |
Living Room |
4.79 m |
3.503 m |
4.79 m x 3.503 m |
|
Ground Level |
Dining Room |
3.165 m |
3.02 m |
3.165 m x 3.02 m |
|
Ground Level |
Kitchen |
3.738 m |
2.446 m |
3.738 m x 2.446 m |
|
Ground Level |
Eating Area |
2.983 m |
2.156 m |
2.983 m x 2.156 m |
Utilities
|
Cable
|
Available |
|
Sewer
|
Installed |
https://www.realtor.ca/real-estate/28113814/740-morningstar-way-n-ottawa-2013-mer-bleuebradley-estatesanderson-park



















