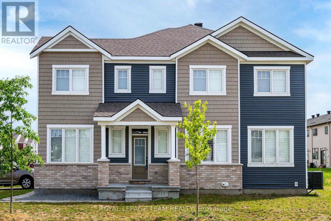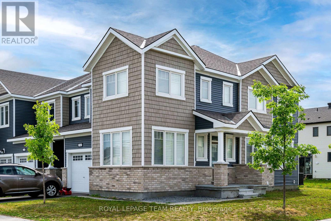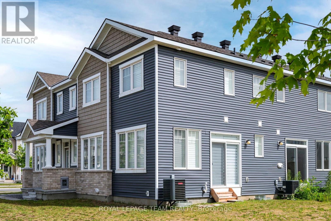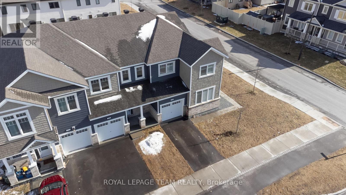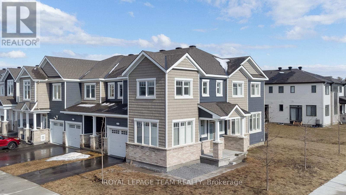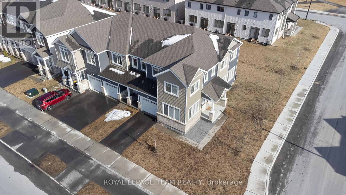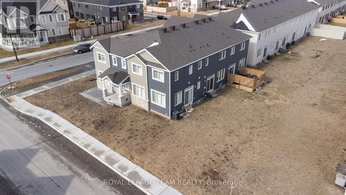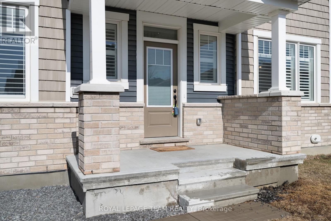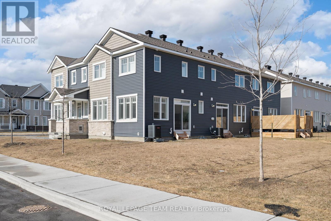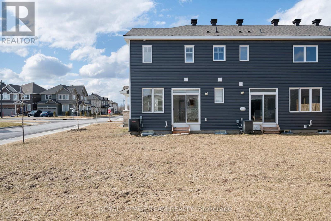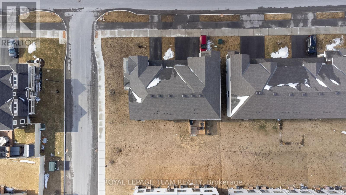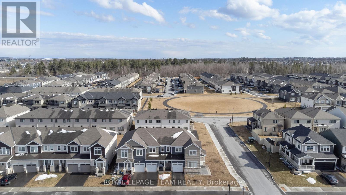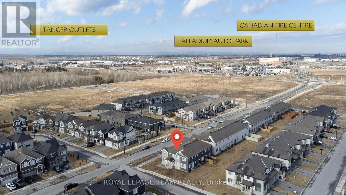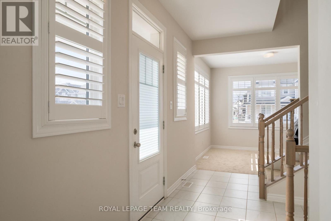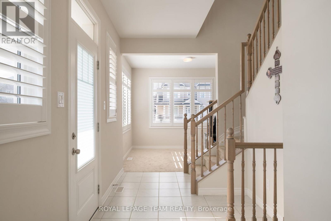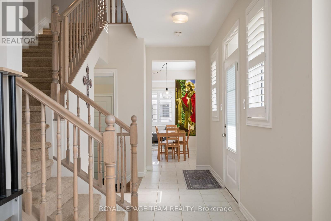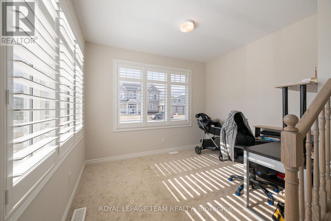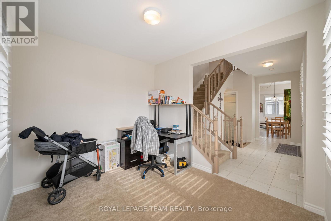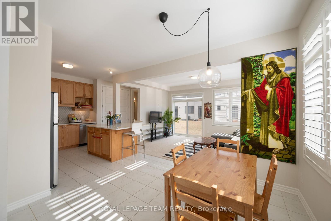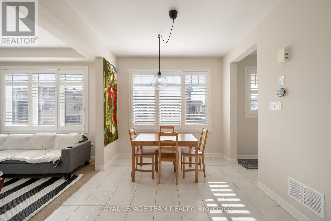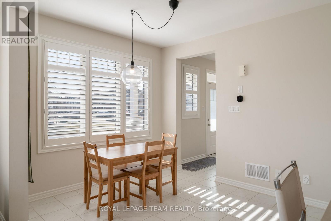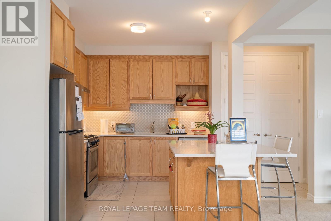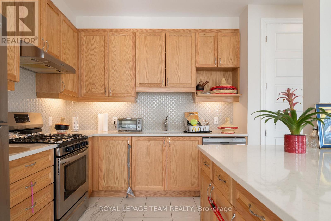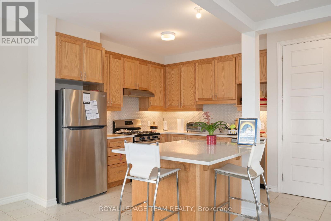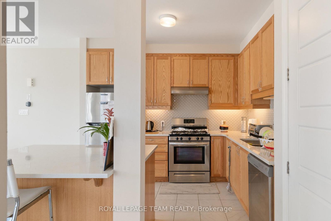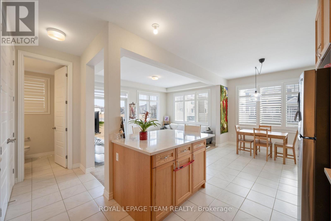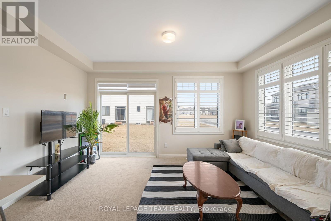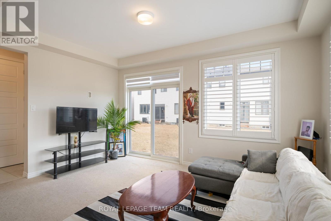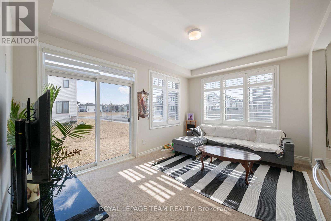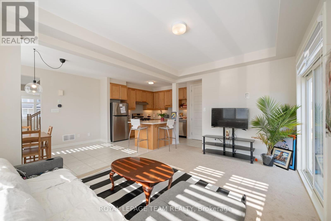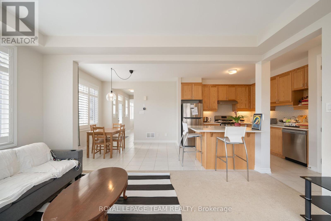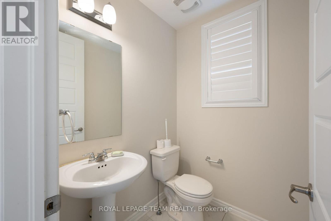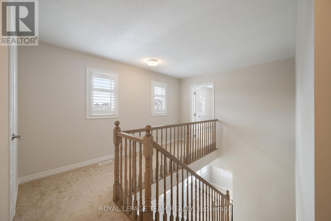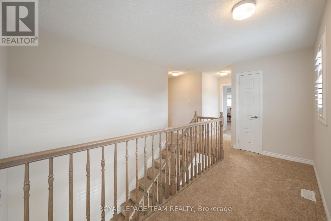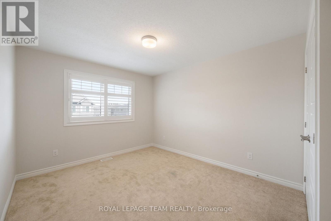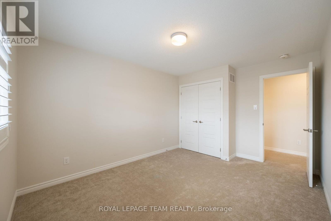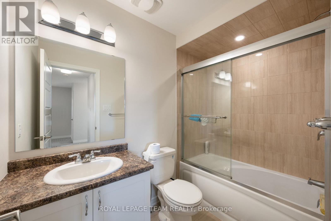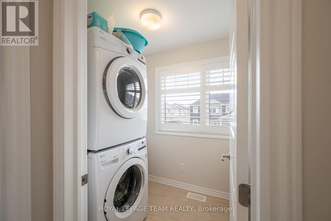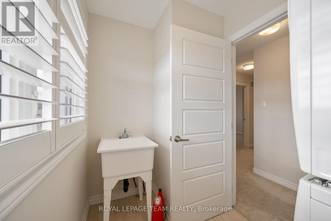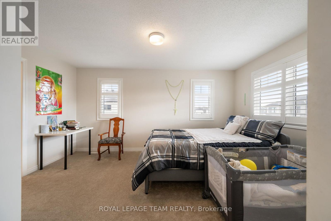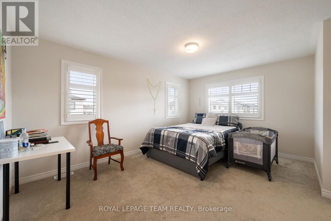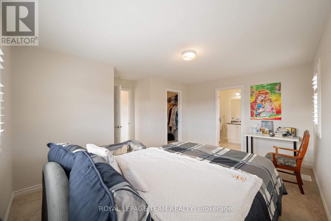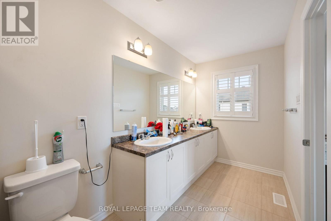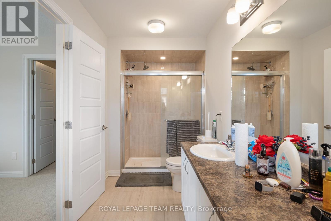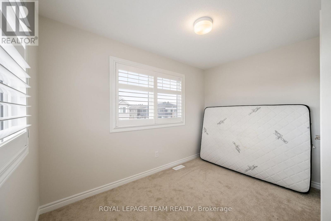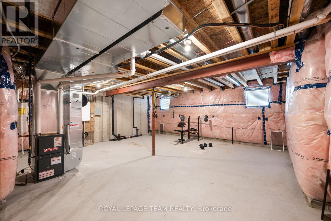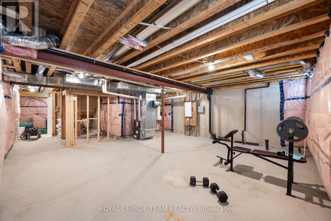3 Bedroom
3 Bathroom
1,500 - 2,000 ft2
Central Air Conditioning, Ventilation System, Air Exchanger
Forced Air
$729,900
Stunning End Unit on an XL Lot. Prime Corner Location! Welcome to 741 Derreen Ave., a rare 3-bedroom end-unit townhome on an extra-large lot in a coveted corner setting with windows all around! Nestled near scenic parks, tranquil water features, and nature trails, this neighbourhood offers the perfect blend of space, privacy, and natural beauty - with convenient access to the highway and CTC to boot! Step inside to discover a thoughtfully designed layout featuring a private main-floor corner office, a spacious living area, and an open-concept kitchen ideal for entertaining. Upstairs, you'll find three generously sized bedrooms, a convenient laundry room, and a serene primary bedroom with 4-piece ensuite. The unfinished basement includes rough-ins for a fourth bathroom, offering lots of potential for a custom lower suite. Enjoy all-day sunlight in the south-facing backyard, perfect for relaxation or entertaining. With parks and trails just steps away, this home is the perfect place for nature enthusiasts and families. Don't miss this incredible opportunity - book your showing today! (id:35885)
Property Details
|
MLS® Number
|
X12058828 |
|
Property Type
|
Single Family |
|
Community Name
|
8211 - Stittsville (North) |
|
Features
|
Flat Site |
|
Parking Space Total
|
3 |
Building
|
Bathroom Total
|
3 |
|
Bedrooms Above Ground
|
3 |
|
Bedrooms Total
|
3 |
|
Age
|
0 To 5 Years |
|
Appliances
|
Water Heater, Water Meter |
|
Basement Development
|
Unfinished |
|
Basement Type
|
N/a (unfinished) |
|
Construction Style Attachment
|
Attached |
|
Cooling Type
|
Central Air Conditioning, Ventilation System, Air Exchanger |
|
Exterior Finish
|
Brick Veneer, Vinyl Siding |
|
Foundation Type
|
Poured Concrete |
|
Heating Fuel
|
Natural Gas |
|
Heating Type
|
Forced Air |
|
Stories Total
|
2 |
|
Size Interior
|
1,500 - 2,000 Ft2 |
|
Type
|
Row / Townhouse |
|
Utility Water
|
Municipal Water |
Parking
Land
|
Acreage
|
No |
|
Sewer
|
Sanitary Sewer |
|
Size Depth
|
88 Ft ,6 In |
|
Size Frontage
|
33 Ft ,2 In |
|
Size Irregular
|
33.2 X 88.5 Ft |
|
Size Total Text
|
33.2 X 88.5 Ft |
|
Zoning Description
|
R3yy[2655] |
Rooms
| Level |
Type |
Length |
Width |
Dimensions |
|
Second Level |
Primary Bedroom |
4.39 m |
4.72 m |
4.39 m x 4.72 m |
|
Second Level |
Laundry Room |
2.52 m |
1.63 m |
2.52 m x 1.63 m |
|
Second Level |
Bedroom 2 |
4.19 m |
3.2 m |
4.19 m x 3.2 m |
|
Second Level |
Bedroom 3 |
2.9 m |
3.43 m |
2.9 m x 3.43 m |
|
Main Level |
Foyer |
4.12 m |
2.11 m |
4.12 m x 2.11 m |
|
Main Level |
Dining Room |
2.87 m |
3.35 m |
2.87 m x 3.35 m |
|
Main Level |
Kitchen |
2.87 m |
3.38 m |
2.87 m x 3.38 m |
|
Main Level |
Living Room |
3.35 m |
4.72 m |
3.35 m x 4.72 m |
|
Main Level |
Bathroom |
1.65 m |
1.5 m |
1.65 m x 1.5 m |
|
Main Level |
Office |
2.9 m |
3.43 m |
2.9 m x 3.43 m |
Utilities
|
Cable
|
Available |
|
Electricity
|
Installed |
|
Sewer
|
Installed |
https://www.realtor.ca/real-estate/28113514/741-derreen-avenue-ottawa-8211-stittsville-north
