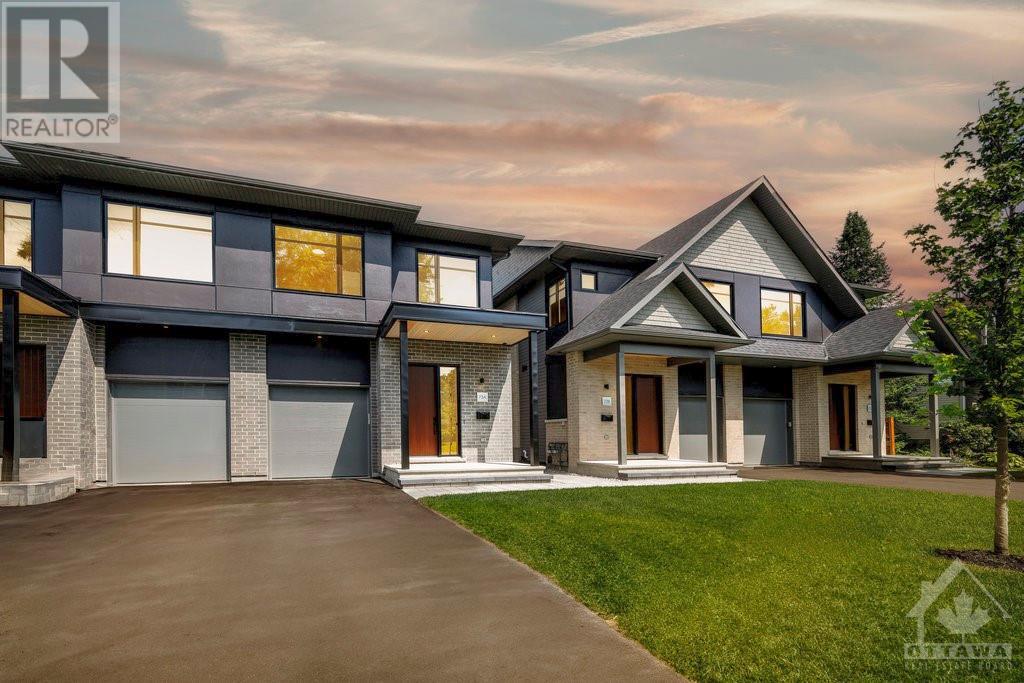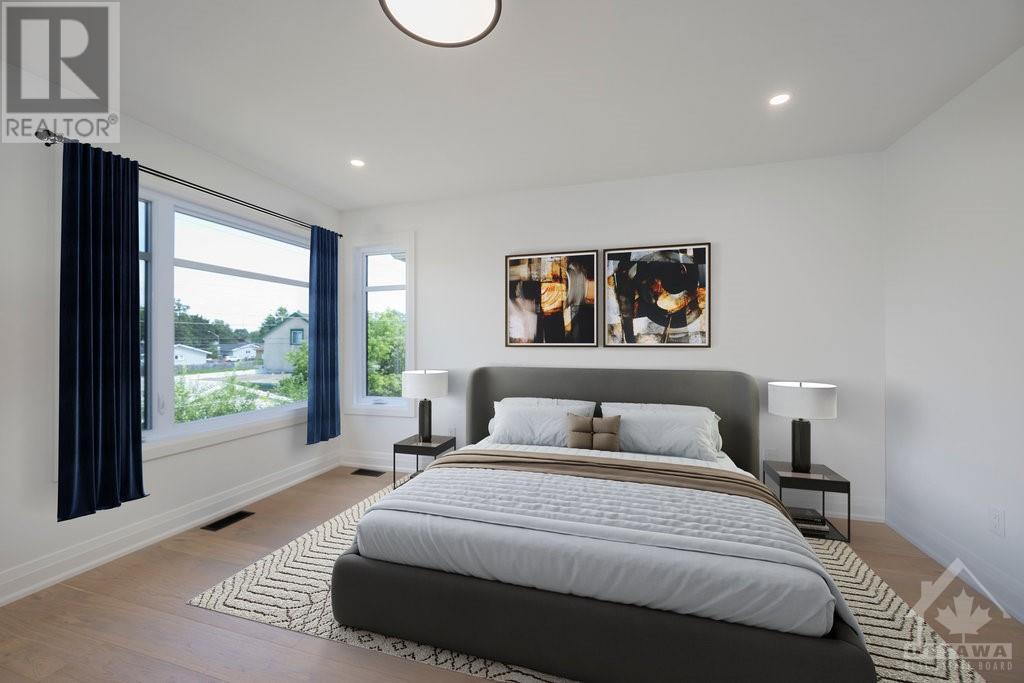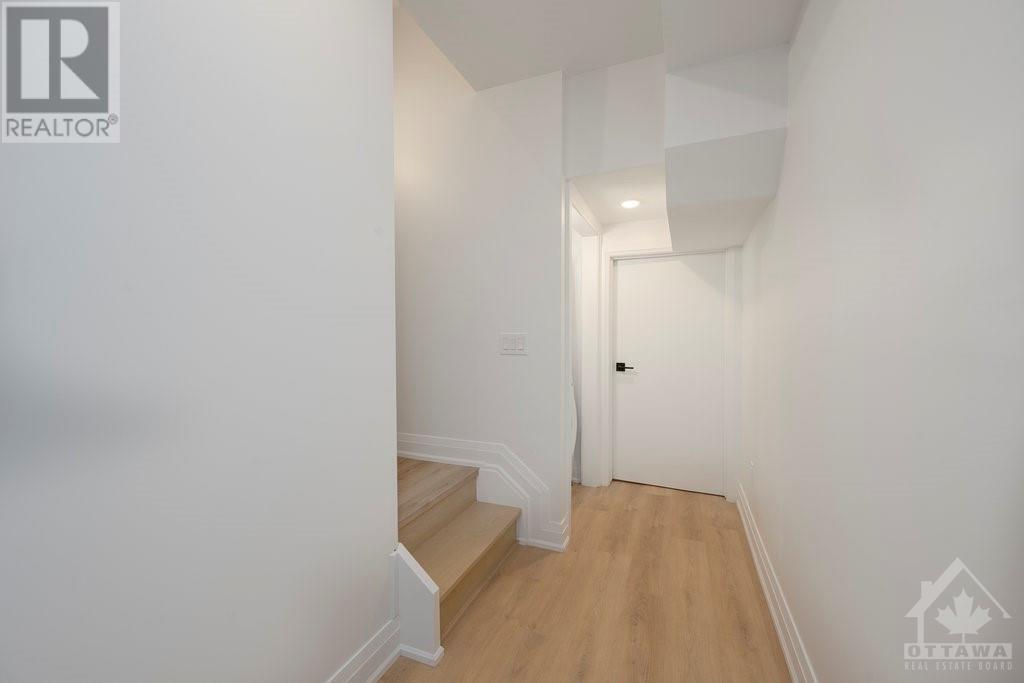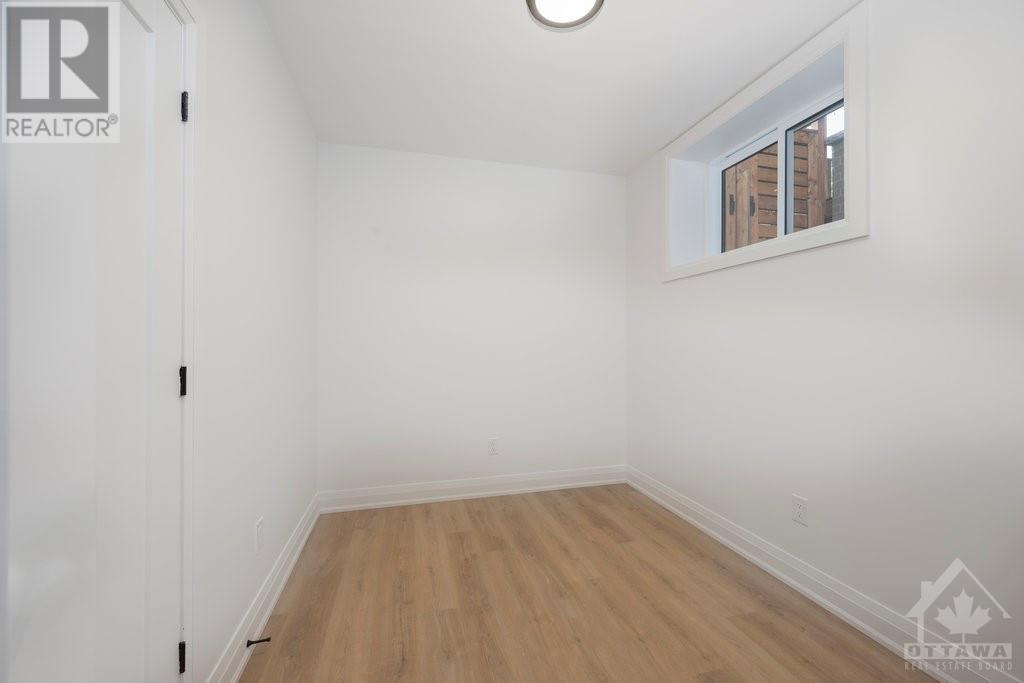3 Bedroom
3 Bathroom
Central Air Conditioning
Forced Air
$1,349,999
New semi detached home built by award winning Roca Homes! With tasteful designer finishes, this family home boasts 3 bedrooms, 3 1/2 baths and office/loft. Quartz countertops, custom designed kitchen, wide plank flooring and large format porcelain tile. Larger room sizes and consistent natural light make this home feel spacious and grand. A unique opportunity to own the first custom built semis in St Claire Gardens! Alternatively, this intelligent ‘flex’ layout allows for the home to be separated in two units with a Secondary Dwelling Unit (SDU) occupying the lower level. Estimated rent for similar SDUs is $2,000/month. Great feature to help with mortgage qualification and generate additional income! SDU has separate entrance and is complete with living room, 2 bedrooms, kitchen/dining, full bathroom, large windows, laundry, radiant in-floor heating, & dedicated HVAC and storage. (id:35885)
Property Details
|
MLS® Number
|
1419270 |
|
Property Type
|
Single Family |
|
Neigbourhood
|
St. Claire Gardens |
|
AmenitiesNearBy
|
Public Transit, Recreation Nearby |
|
CommunicationType
|
Internet Access |
|
CommunityFeatures
|
Family Oriented |
|
ParkingSpaceTotal
|
2 |
Building
|
BathroomTotal
|
3 |
|
BedroomsAboveGround
|
3 |
|
BedroomsTotal
|
3 |
|
Appliances
|
Refrigerator, Dishwasher, Dryer, Stove, Washer |
|
BasementDevelopment
|
Partially Finished |
|
BasementType
|
Full (partially Finished) |
|
ConstructedDate
|
2024 |
|
ConstructionStyleAttachment
|
Semi-detached |
|
CoolingType
|
Central Air Conditioning |
|
ExteriorFinish
|
Brick |
|
FlooringType
|
Hardwood, Ceramic |
|
FoundationType
|
Poured Concrete |
|
HalfBathTotal
|
1 |
|
HeatingFuel
|
Natural Gas |
|
HeatingType
|
Forced Air |
|
StoriesTotal
|
2 |
|
Type
|
House |
|
UtilityWater
|
Municipal Water |
Parking
Land
|
Acreage
|
No |
|
LandAmenities
|
Public Transit, Recreation Nearby |
|
Sewer
|
Municipal Sewage System |
|
SizeDepth
|
94 Ft |
|
SizeFrontage
|
24 Ft ,11 In |
|
SizeIrregular
|
24.94 Ft X 94 Ft |
|
SizeTotalText
|
24.94 Ft X 94 Ft |
|
ZoningDescription
|
Residential |
Rooms
| Level |
Type |
Length |
Width |
Dimensions |
|
Second Level |
Primary Bedroom |
|
|
14'0" x 12'9" |
|
Second Level |
Other |
|
|
10'5" x 7'0" |
|
Second Level |
4pc Ensuite Bath |
|
|
14'0" x 6'4" |
|
Second Level |
Bedroom |
|
|
15'7" x 9'11" |
|
Second Level |
Bedroom |
|
|
13'10" x 9'2" |
|
Second Level |
4pc Bathroom |
|
|
10'5" x 5'3" |
|
Second Level |
Loft |
|
|
8'9" x 7'10" |
|
Second Level |
Laundry Room |
|
|
5'0" x 6'0" |
|
Second Level |
Storage |
|
|
5'0" x 6'0" |
|
Basement |
Recreation Room |
|
|
Measurements not available |
|
Basement |
Bedroom |
|
|
11'5" x 8'11" |
|
Basement |
4pc Bathroom |
|
|
Measurements not available |
|
Basement |
Gym |
|
|
Measurements not available |
|
Basement |
Storage |
|
|
Measurements not available |
|
Main Level |
Foyer |
|
|
11'1" x 9'0" |
|
Main Level |
Living Room/fireplace |
|
|
19'6" x 11'10" |
|
Main Level |
Dining Room |
|
|
10'4" x 9'4" |
|
Main Level |
Kitchen |
|
|
10'4" x 10'2" |
|
Main Level |
Pantry |
|
|
4'3" x 3'9" |
|
Main Level |
Partial Bathroom |
|
|
6'11" x 3'1" |
|
Main Level |
Other |
|
|
5'10" x 4'3" |
https://www.realtor.ca/real-estate/27619920/75-granton-avenue-unita-ottawa-st-claire-gardens






































