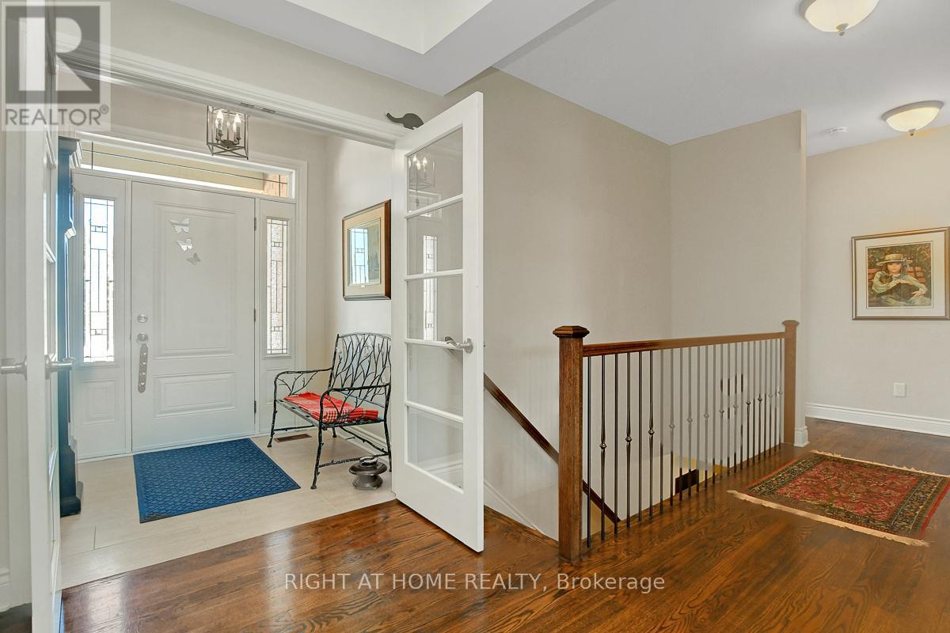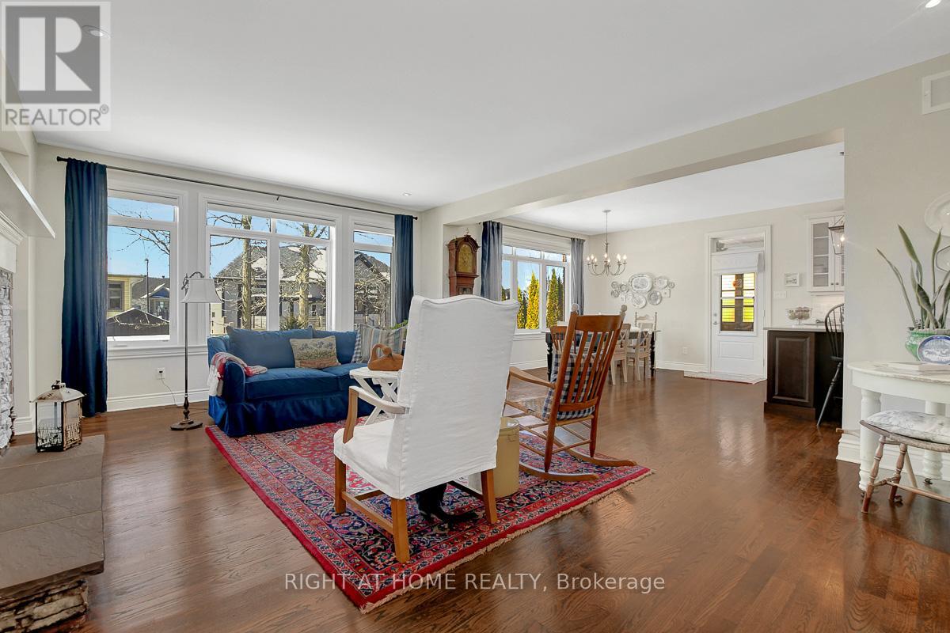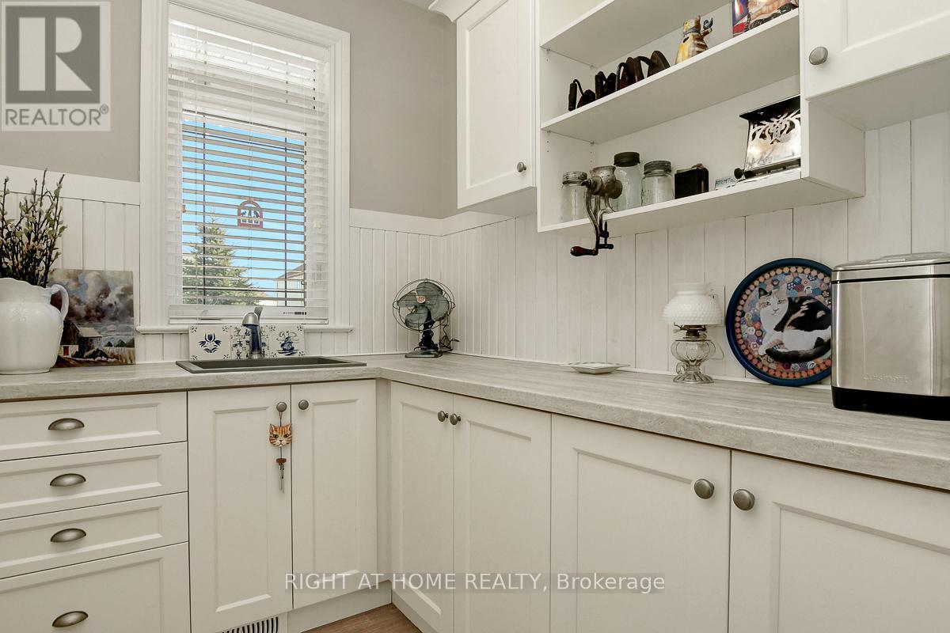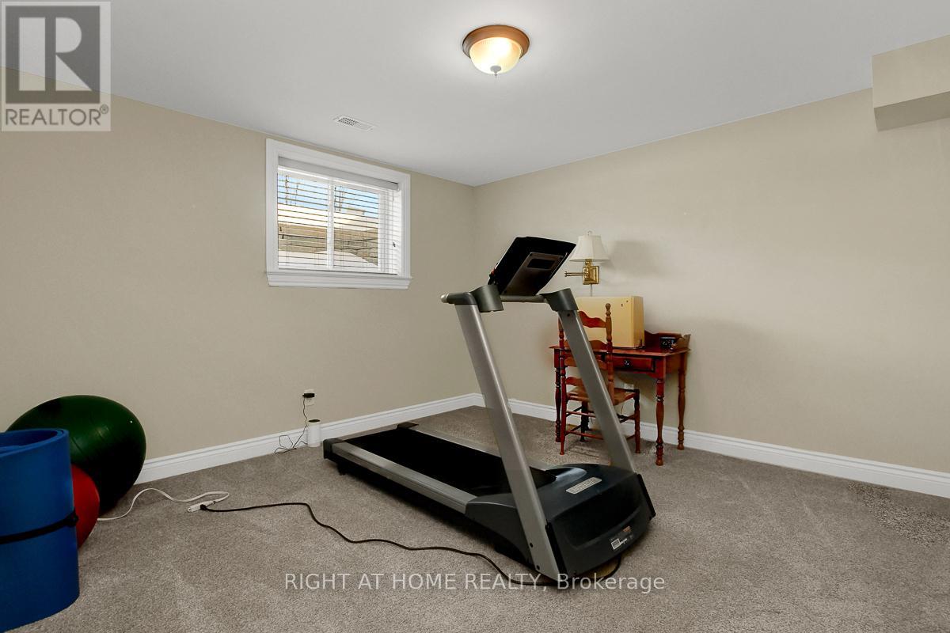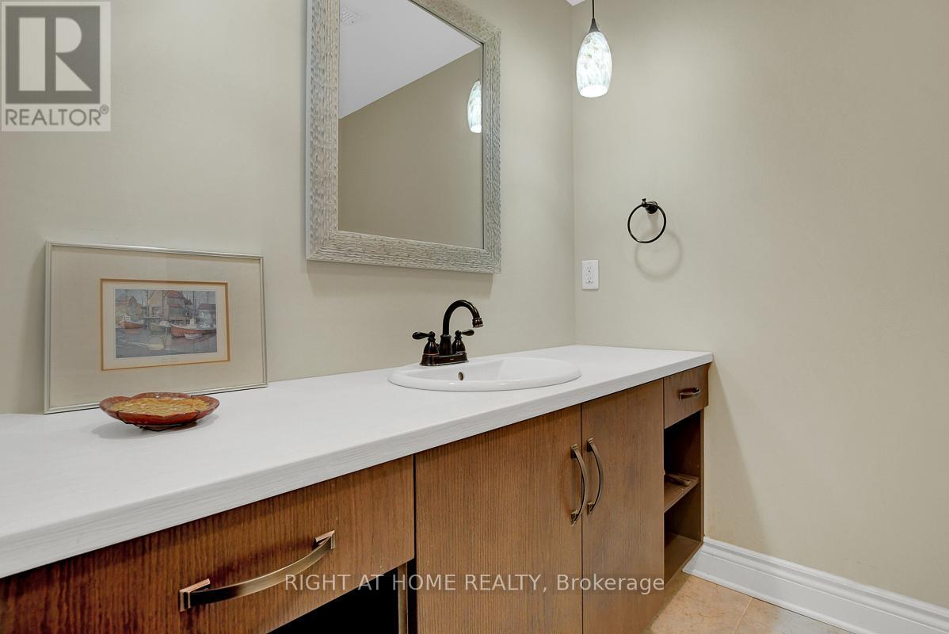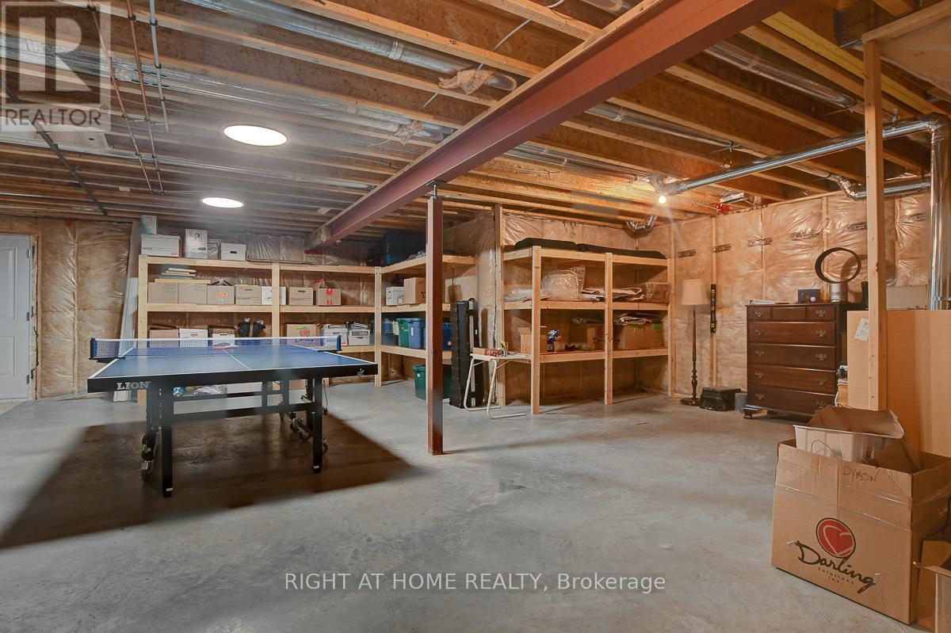75 Rochelle Drive Ottawa, Ontario K0A 2Z0
$1,199,900
Open House Sunday April 6th 2-4pm. Beautifully upgraded 3+2 bedroom brick bungalow located on a quiet Drive in sought after Richmond! Features open concept design, designer decor, lots of natural light, foyer with double glass doors, living room with stoned gas fireplace, open dining room with access to charming 3 season screened in porch, chef's kitchen with large breakfast island and separate pantry area with additional sink, primary bedroom with 5pce ensuite & walk-in closet, basement offers large windows, finished family room, 2 additional bedrooms, 3pce bath & plenty of storage, Oversized 2+ attached garage with access to basement (great potential for inlaw suite), professionally landscaped fenced backyard with trees for added privacy & Much More! Just Move In!!! (id:35885)
Open House
This property has open houses!
2:00 pm
Ends at:4:00 pm
Property Details
| MLS® Number | X12009441 |
| Property Type | Single Family |
| Community Name | 8204 - Richmond |
| ParkingSpaceTotal | 6 |
| Structure | Porch |
Building
| BathroomTotal | 3 |
| BedroomsAboveGround | 3 |
| BedroomsBelowGround | 2 |
| BedroomsTotal | 5 |
| Amenities | Fireplace(s) |
| Appliances | Garage Door Opener Remote(s), Water Treatment, Dishwasher, Dryer, Garage Door Opener, Water Heater, Microwave, Stove, Washer, Window Coverings, Refrigerator |
| ArchitecturalStyle | Bungalow |
| BasementDevelopment | Partially Finished |
| BasementType | N/a (partially Finished) |
| ConstructionStyleAttachment | Detached |
| CoolingType | Central Air Conditioning |
| ExteriorFinish | Brick |
| FireplacePresent | Yes |
| FireplaceTotal | 1 |
| FlooringType | Hardwood |
| FoundationType | Poured Concrete |
| HeatingFuel | Natural Gas |
| HeatingType | Forced Air |
| StoriesTotal | 1 |
| SizeInterior | 1499.9875 - 1999.983 Sqft |
| Type | House |
Parking
| Attached Garage | |
| Garage |
Land
| Acreage | No |
| LandscapeFeatures | Landscaped |
| Sewer | Sanitary Sewer |
| SizeDepth | 114 Ft ,9 In |
| SizeFrontage | 68 Ft ,10 In |
| SizeIrregular | 68.9 X 114.8 Ft |
| SizeTotalText | 68.9 X 114.8 Ft |
Rooms
| Level | Type | Length | Width | Dimensions |
|---|---|---|---|---|
| Basement | Laundry Room | 4.52 m | 2.43 m | 4.52 m x 2.43 m |
| Basement | Bedroom | 3.5052 m | 4.2367 m | 3.5052 m x 4.2367 m |
| Basement | Bedroom | 3.6911 m | 3.749 m | 3.6911 m x 3.749 m |
| Basement | Other | Measurements not available | ||
| Basement | Family Room | 9.24 m | 4.29 m | 9.24 m x 4.29 m |
| Main Level | Foyer | Measurements not available | ||
| Main Level | Living Room | 6.68 m | 4.52 m | 6.68 m x 4.52 m |
| Main Level | Dining Room | 4.08 m | 3.63 m | 4.08 m x 3.63 m |
| Main Level | Kitchen | 4.21 m | 3.63 m | 4.21 m x 3.63 m |
| Main Level | Pantry | Measurements not available | ||
| Main Level | Sunroom | 4.03 m | 3.07 m | 4.03 m x 3.07 m |
| Main Level | Primary Bedroom | 4.72 m | 4.34 m | 4.72 m x 4.34 m |
| Main Level | Bedroom 2 | 4.62 m | 3.32 m | 4.62 m x 3.32 m |
| Main Level | Bedroom 3 | 3.91 m | 3.04 m | 3.91 m x 3.04 m |
https://www.realtor.ca/real-estate/28001060/75-rochelle-drive-ottawa-8204-richmond
Interested?
Contact us for more information




