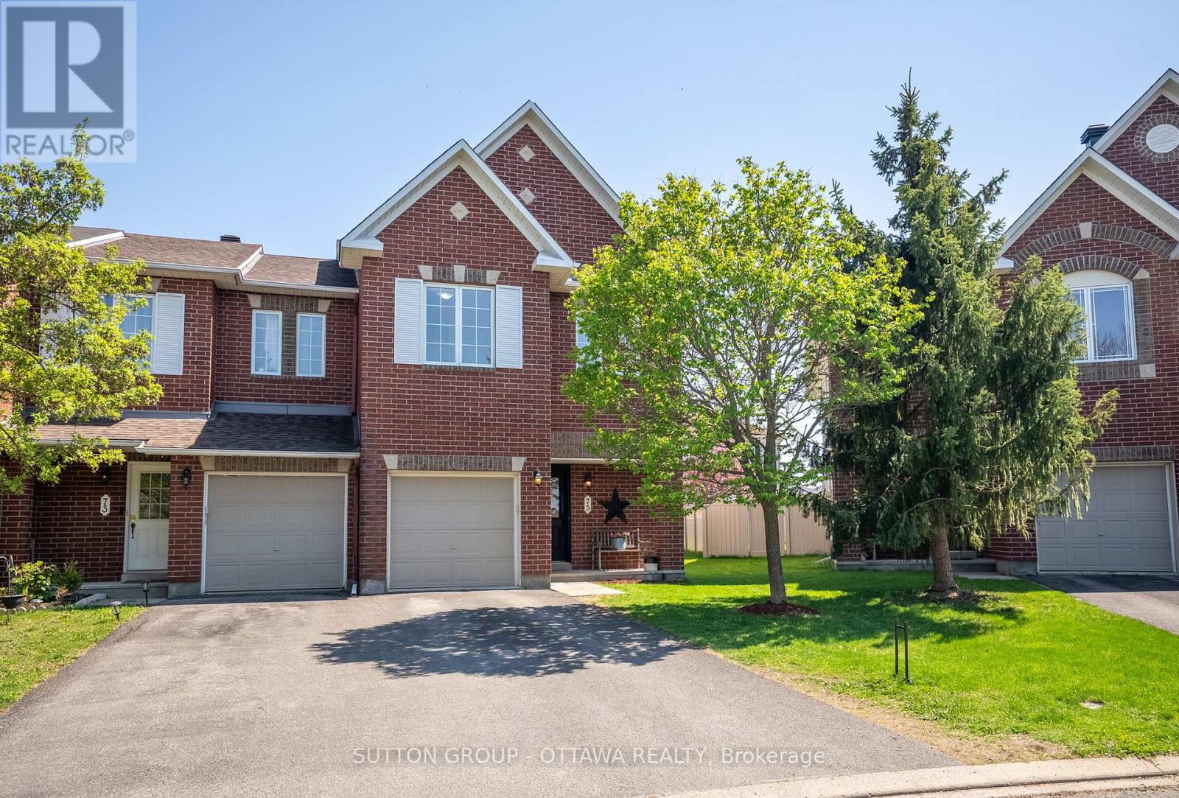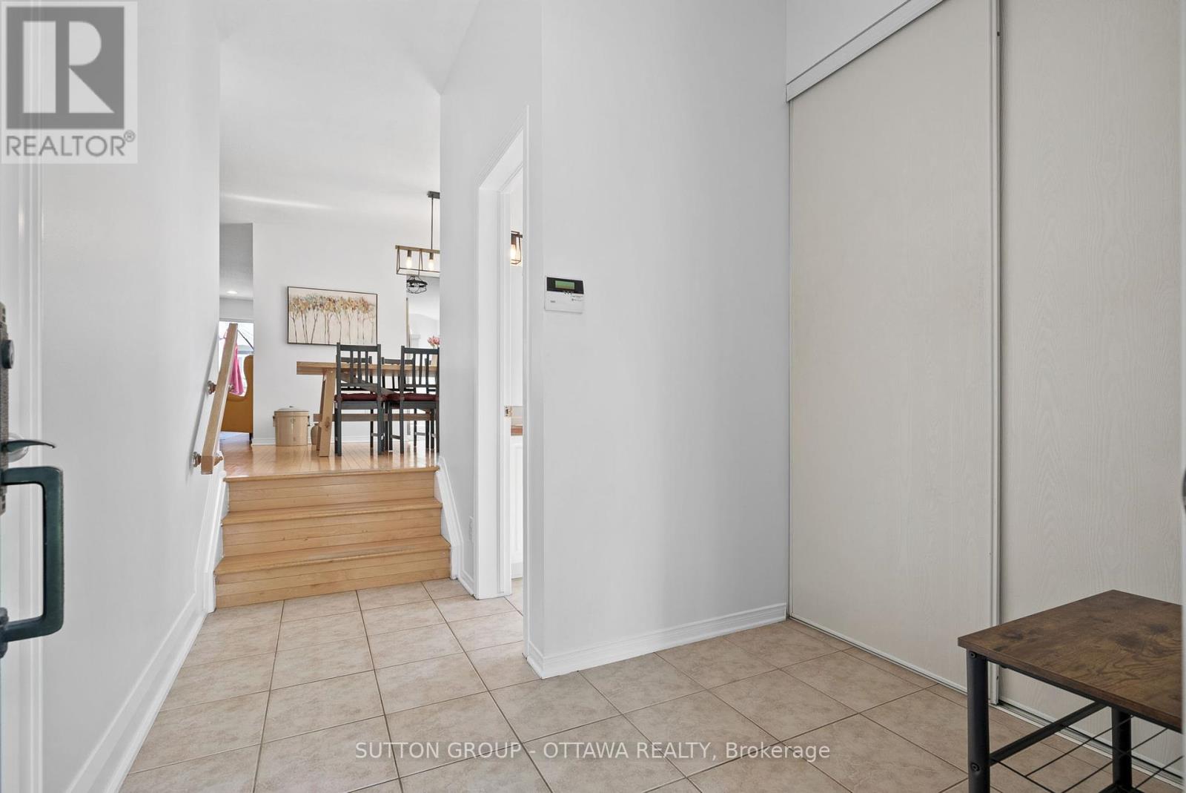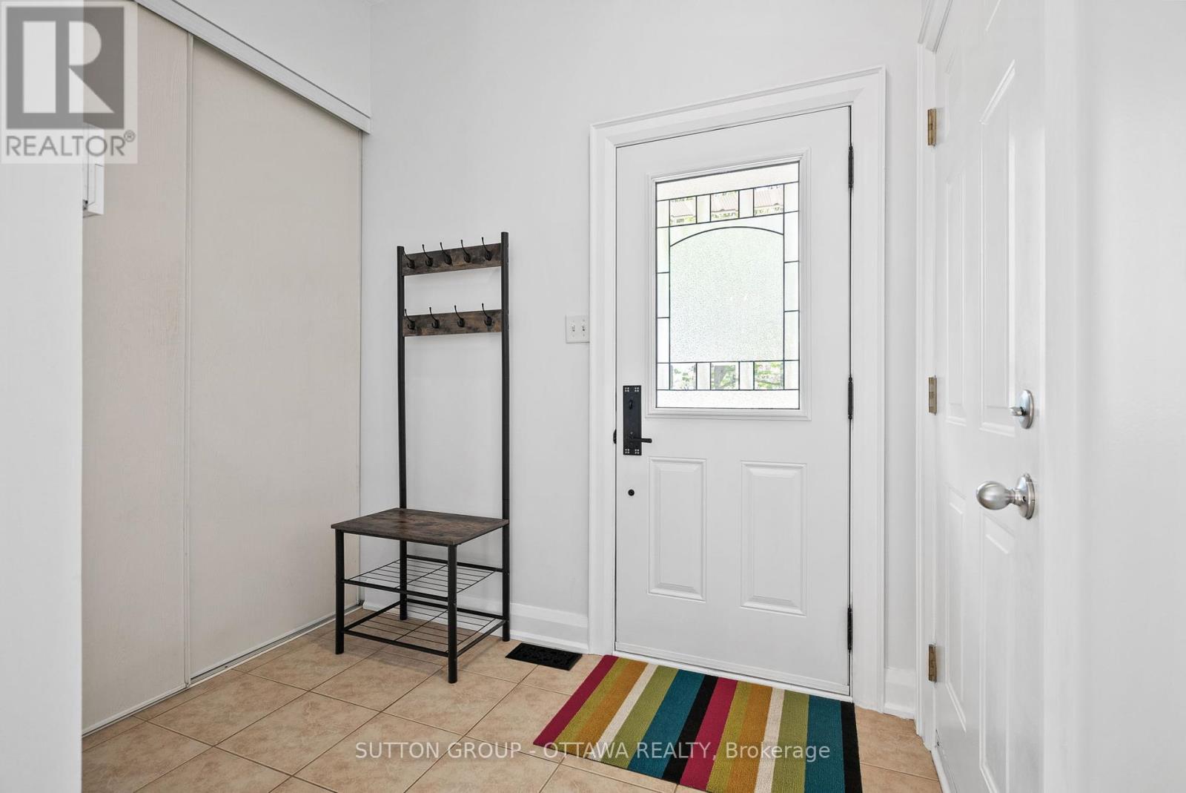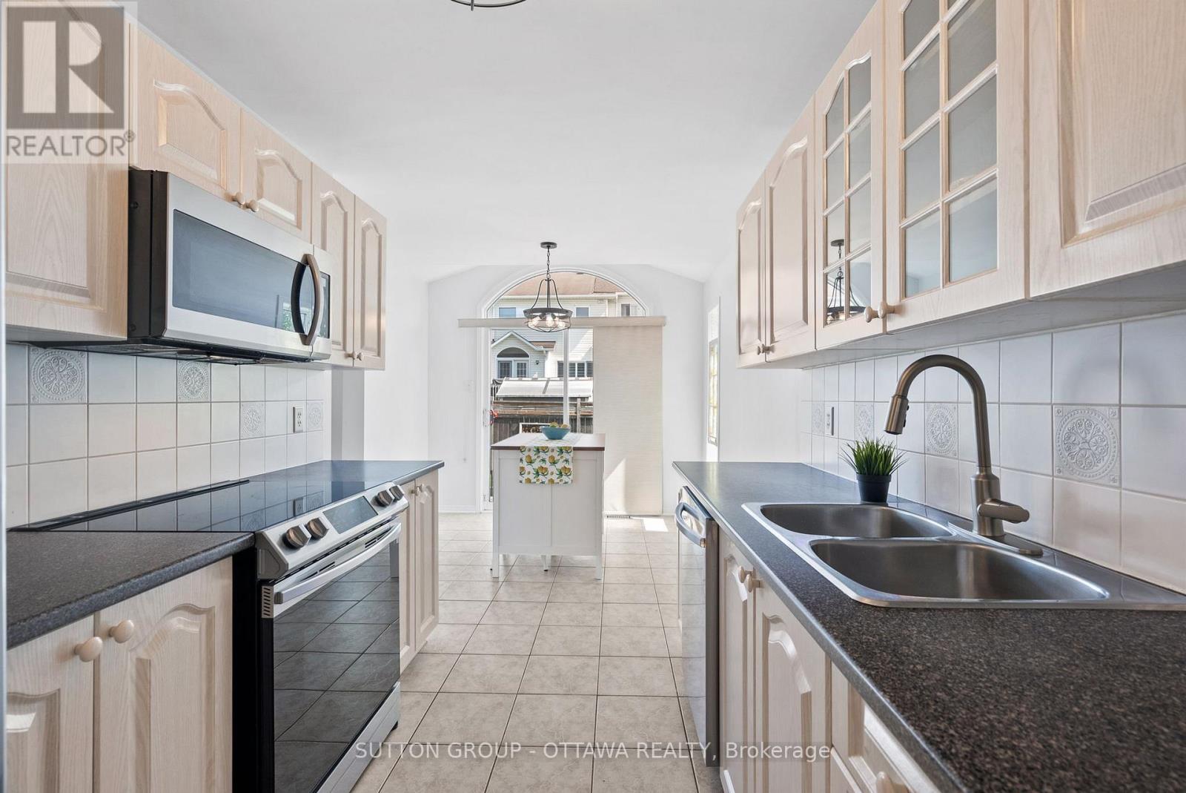4 Bedroom
2 Bathroom
1,500 - 2,000 ft2
Fireplace
Central Air Conditioning
Forced Air
$677,000
Welcome to this rarely offered executive townhome, a true gem in the real estate market. This property has it all, a lovely large foyer, powder room, an open concept living and dining floor plan. And from the minute you walk in you are wowed by the beautiful windows and all of the natural light!! In the basement you can cozy up in front of the gas fireplace and watch a movie or on lovely nights you can entertain loved ones in the backyard. As an end unit, it offers a lovely large yard and private back yard. What sets this townhome apart is its spacious layout featuring four bedrooms upstairs a rarity that provides ample space for families or those who love to entertain. Families will appreciate the proximity to top schools, ensuring that your children receive an excellent education without long commutes. For those who enjoy shopping or dining out, you'll find an array of options nearby that cater to every taste and preference. Commuting is a breeze with easy access to public transit and major routes. Whether you're heading into the city for work or exploring other parts of town on weekends, you'll love how effortlessly you can get around. Plus, tech professionals will find themselves conveniently close to the tech parka hub of innovation and opportunity. Don't miss out on this exceptional opportunity to own a home that truly has it all: comfort, convenience, and community. Morgan's Grant is more than just a place to live!! It is a place to take in nature and a place to create your home. 24hrs irrevocable on all offers. (id:35885)
Property Details
|
MLS® Number
|
X12147030 |
|
Property Type
|
Single Family |
|
Community Name
|
9008 - Kanata - Morgan's Grant/South March |
|
Amenities Near By
|
Public Transit, Park |
|
Parking Space Total
|
3 |
|
Structure
|
Deck |
Building
|
Bathroom Total
|
2 |
|
Bedrooms Above Ground
|
4 |
|
Bedrooms Total
|
4 |
|
Amenities
|
Fireplace(s) |
|
Basement Development
|
Partially Finished |
|
Basement Type
|
Full (partially Finished) |
|
Construction Style Attachment
|
Attached |
|
Cooling Type
|
Central Air Conditioning |
|
Exterior Finish
|
Brick |
|
Fireplace Present
|
Yes |
|
Fireplace Total
|
1 |
|
Foundation Type
|
Concrete |
|
Half Bath Total
|
1 |
|
Heating Fuel
|
Natural Gas |
|
Heating Type
|
Forced Air |
|
Stories Total
|
2 |
|
Size Interior
|
1,500 - 2,000 Ft2 |
|
Type
|
Row / Townhouse |
|
Utility Water
|
Municipal Water |
Parking
Land
|
Acreage
|
No |
|
Fence Type
|
Fenced Yard |
|
Land Amenities
|
Public Transit, Park |
|
Sewer
|
Sanitary Sewer |
|
Size Depth
|
105 Ft ,7 In |
|
Size Frontage
|
20 Ft ,1 In |
|
Size Irregular
|
20.1 X 105.6 Ft ; 0 |
|
Size Total Text
|
20.1 X 105.6 Ft ; 0 |
|
Zoning Description
|
Residential |
Rooms
| Level |
Type |
Length |
Width |
Dimensions |
|
Second Level |
Bathroom |
2 m |
2 m |
2 m x 2 m |
|
Second Level |
Bathroom |
2 m |
2 m |
2 m x 2 m |
|
Second Level |
Primary Bedroom |
4.97 m |
4.31 m |
4.97 m x 4.31 m |
|
Second Level |
Bedroom |
3.2 m |
2.74 m |
3.2 m x 2.74 m |
|
Second Level |
Bedroom |
3.25 m |
3.12 m |
3.25 m x 3.12 m |
|
Second Level |
Bedroom |
3.22 m |
2.76 m |
3.22 m x 2.76 m |
|
Lower Level |
Family Room |
4.97 m |
4.01 m |
4.97 m x 4.01 m |
|
Lower Level |
Laundry Room |
2 m |
2 m |
2 m x 2 m |
|
Main Level |
Dining Room |
2.89 m |
2.89 m |
2.89 m x 2.89 m |
|
Main Level |
Foyer |
2 m |
2 m |
2 m x 2 m |
|
Main Level |
Bathroom |
2 m |
2 m |
2 m x 2 m |
|
Main Level |
Dining Room |
3.98 m |
3.35 m |
3.98 m x 3.35 m |
|
Main Level |
Kitchen |
3.04 m |
2.15 m |
3.04 m x 2.15 m |
|
Main Level |
Living Room |
4.97 m |
3.65 m |
4.97 m x 3.65 m |
https://www.realtor.ca/real-estate/28309429/75-scampton-drive-ottawa-9008-kanata-morgans-grantsouth-march






























