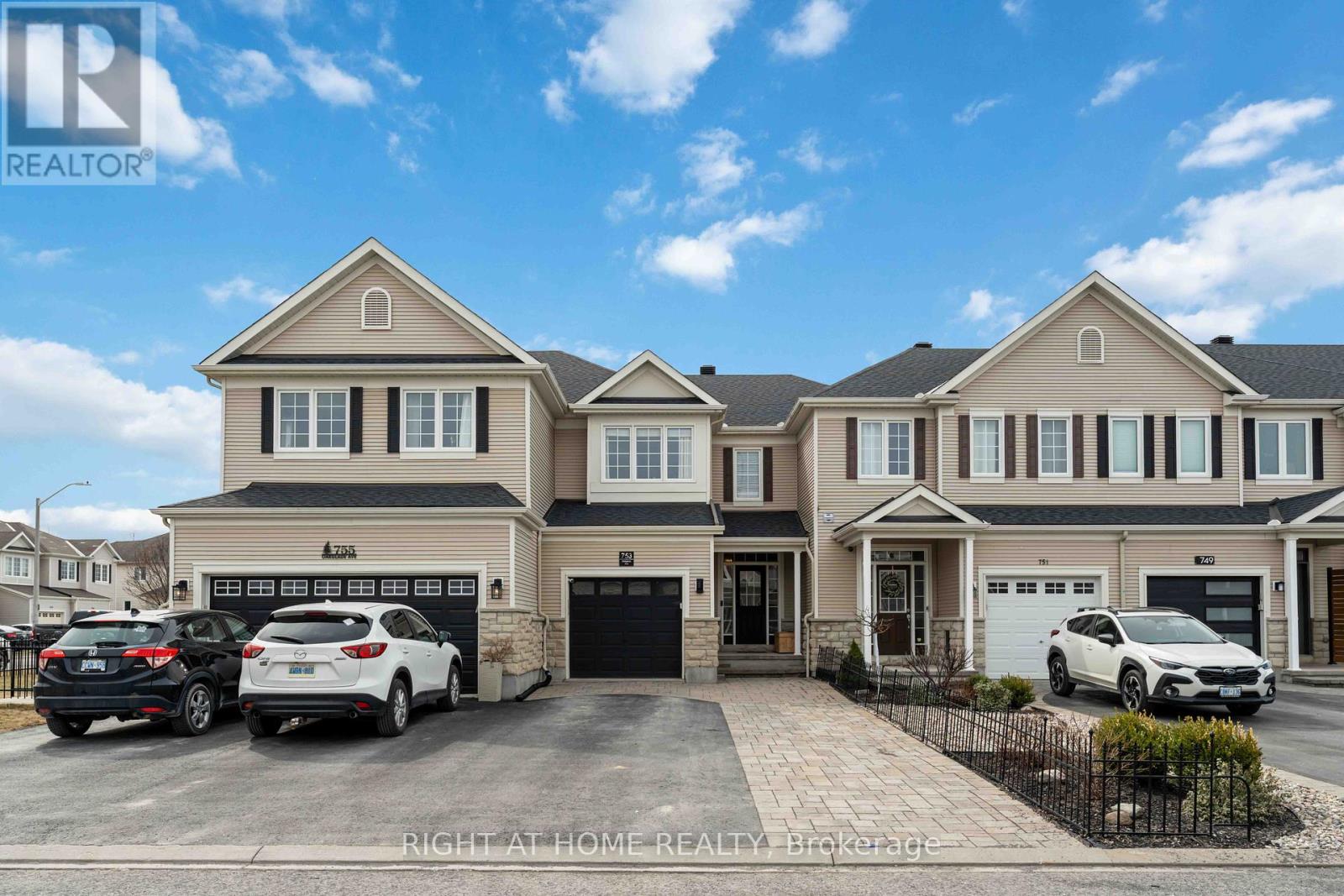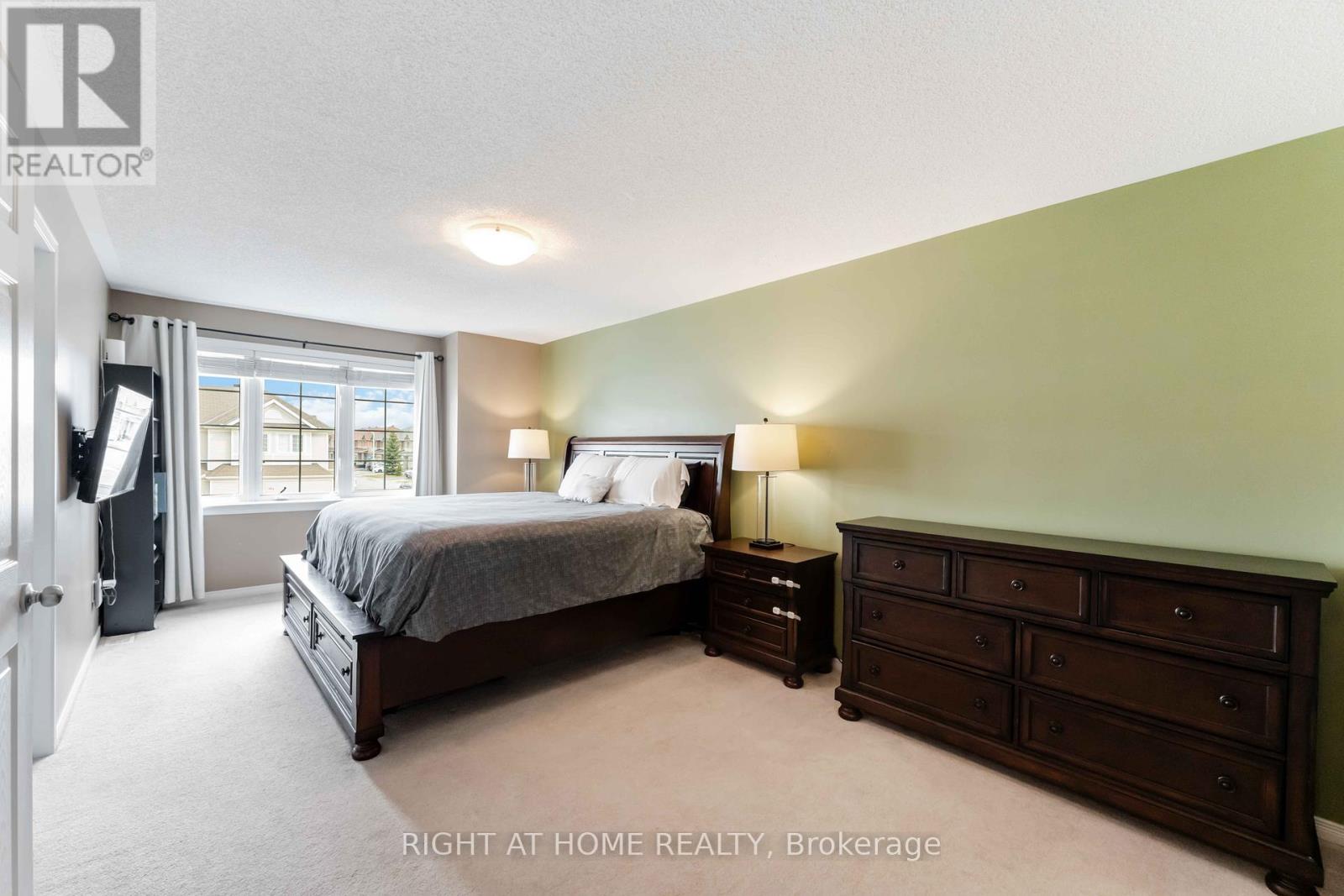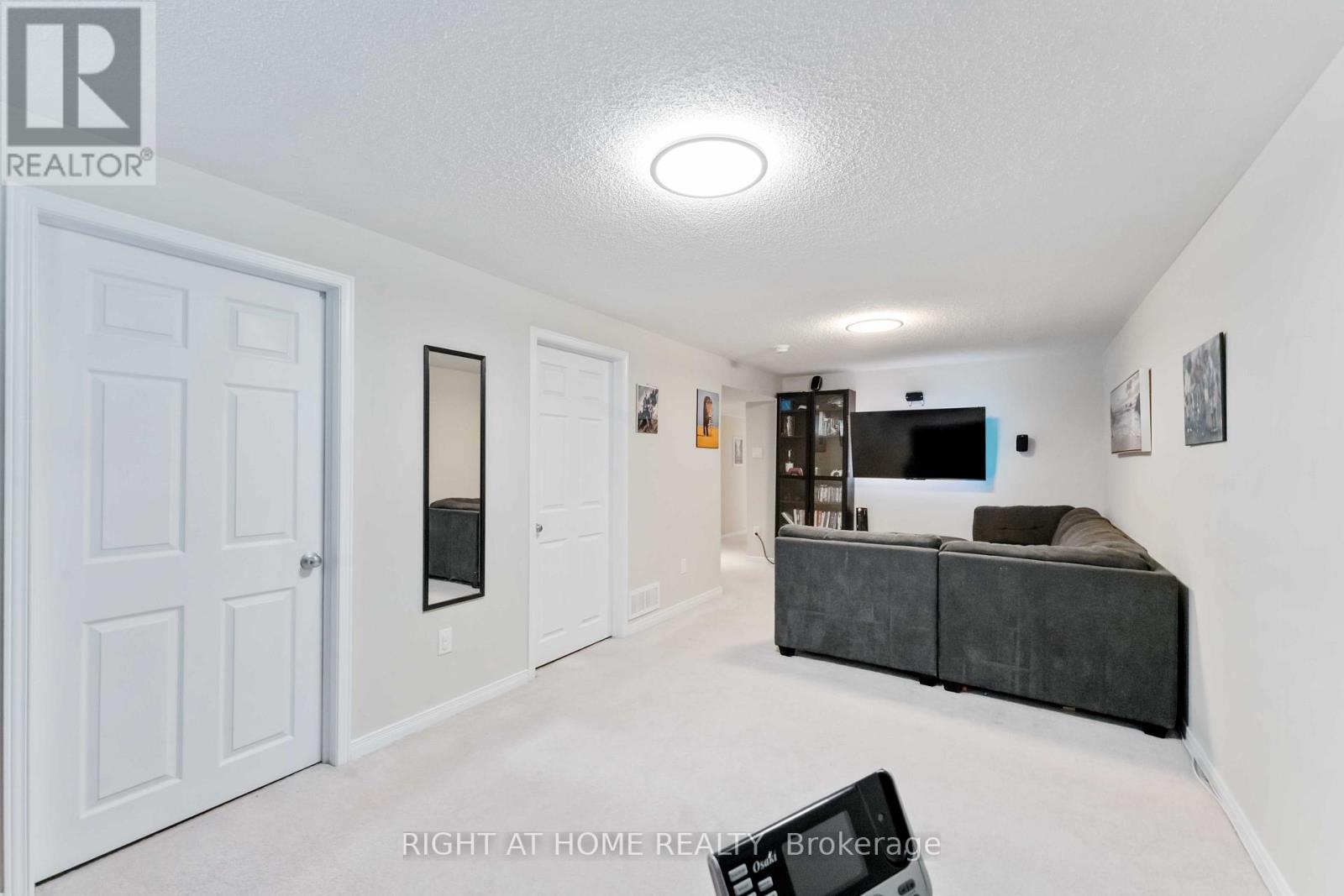3 Bedroom
3 Bathroom
1,500 - 2,000 ft2
Fireplace
Central Air Conditioning
Forced Air
$614,900
Meticulously Maintained & Move-In Ready 3 Bed, 3 Bath Family Home in popular Trailwest community in Kanata. From the moment you arrive, you'll be impressed by the stunning interlock driveway and walkway. Step into a bright, spacious main level featuring gleaming hardwood floors and ceramic tile throughout. The open-concept layout seamlessly connects the kitchen, dining, and living areas, centered around a cozy gas fireplace. The stylish kitchen boasts quartz countertops, a classic tile backsplash, stainless steel appliances, ample cabinetry, and a separate eating area. Upstairs, three generous bedrooms and a full bathroom. The primary suite with double doors, a walk-in closet, and a luxurious 4-piece en-suite featuring a soaker tub and separate glass shower. The fully finished basement offers family room ideal for movie nights or playroom. Step outside to your private, maintenance-free fenced backyard oasis, complete with a stone patio. Don't miss your chance to make it yours! (id:35885)
Property Details
|
MLS® Number
|
X12093842 |
|
Property Type
|
Single Family |
|
Community Name
|
9010 - Kanata - Emerald Meadows/Trailwest |
|
Parking Space Total
|
4 |
Building
|
Bathroom Total
|
3 |
|
Bedrooms Above Ground
|
3 |
|
Bedrooms Total
|
3 |
|
Amenities
|
Fireplace(s) |
|
Appliances
|
Water Heater, Blinds, Dishwasher, Dryer, Hood Fan, Stove, Washer, Refrigerator |
|
Basement Development
|
Finished |
|
Basement Type
|
Full (finished) |
|
Construction Style Attachment
|
Attached |
|
Cooling Type
|
Central Air Conditioning |
|
Exterior Finish
|
Vinyl Siding, Brick |
|
Fireplace Present
|
Yes |
|
Foundation Type
|
Poured Concrete |
|
Half Bath Total
|
1 |
|
Heating Fuel
|
Natural Gas |
|
Heating Type
|
Forced Air |
|
Stories Total
|
2 |
|
Size Interior
|
1,500 - 2,000 Ft2 |
|
Type
|
Row / Townhouse |
|
Utility Water
|
Municipal Water |
Parking
Land
|
Acreage
|
No |
|
Sewer
|
Sanitary Sewer |
|
Size Depth
|
100 Ft |
|
Size Frontage
|
19 Ft ,8 In |
|
Size Irregular
|
19.7 X 100 Ft |
|
Size Total Text
|
19.7 X 100 Ft |
Rooms
| Level |
Type |
Length |
Width |
Dimensions |
|
Second Level |
Primary Bedroom |
5.48 m |
3.4 m |
5.48 m x 3.4 m |
|
Second Level |
Bedroom 2 |
3.35 m |
2.89 m |
3.35 m x 2.89 m |
|
Second Level |
Bedroom 3 |
3.7 m |
2.79 m |
3.7 m x 2.79 m |
|
Lower Level |
Family Room |
6.75 m |
3.17 m |
6.75 m x 3.17 m |
|
Main Level |
Living Room |
6.73 m |
3.2 m |
6.73 m x 3.2 m |
|
Main Level |
Kitchen |
3.45 m |
2.48 m |
3.45 m x 2.48 m |
|
Main Level |
Dining Room |
2.74 m |
2.43 m |
2.74 m x 2.43 m |
https://www.realtor.ca/real-estate/28192814/753-oakglade-avenue-ottawa-9010-kanata-emerald-meadowstrailwest
































