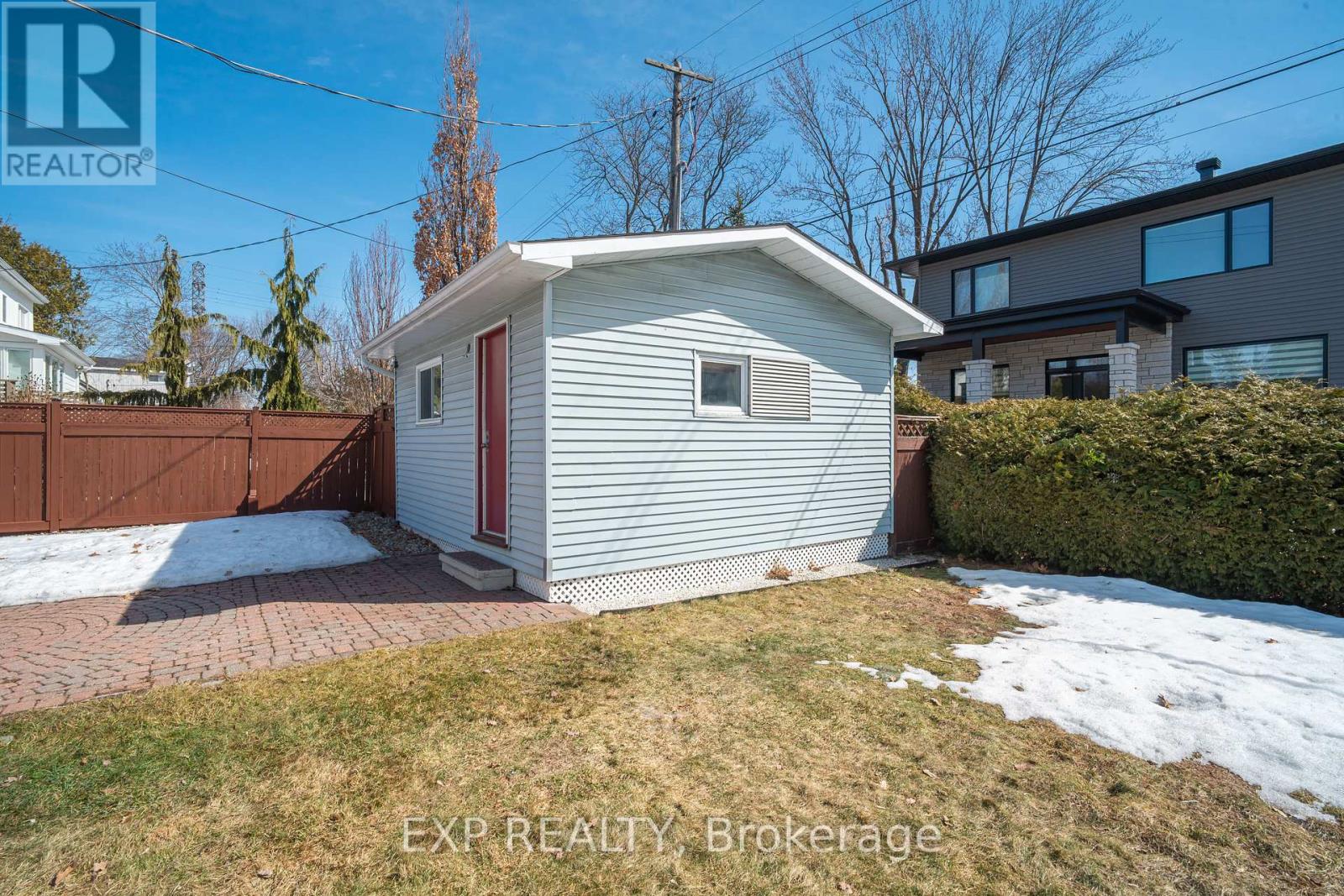2 Bedroom
2 Bathroom
999.992 - 1198.9898 sqft
Bungalow
Fireplace
Central Air Conditioning
Forced Air
$879,000
Build your dream home or explore redevelopment possibilities on this exceptional property. This well-maintained 2-bedroom bungalow features an addition at the rear, a finished basement with a 3-piece bathroom and office, plus a separate accessory dwelling in the backyard. The detached unit includes a kitchen, bathroom, and living space ideal for rental income or an in-law suite. Situated on a premium 100' x 90' lot in a mature neighbourhood undergoing exciting transformations with custom infill homes. Just minutes from Merivale Roads many amenities, College Square, and downtown. Convenient access to Hwy 417, top-rated schools, hospitals, parks, shopping, grocery stores, and public transit including Phase 2 LRT Baseline Station. A rare opportunity for developers, investors, and buyers looking for a spacious building lot with severance potential. Don't miss out on this prime location! (id:35885)
Property Details
|
MLS® Number
|
X12034431 |
|
Property Type
|
Single Family |
|
Community Name
|
7301 - Meadowlands/St. Claire Gardens |
|
ParkingSpaceTotal
|
4 |
Building
|
BathroomTotal
|
2 |
|
BedroomsAboveGround
|
2 |
|
BedroomsTotal
|
2 |
|
ArchitecturalStyle
|
Bungalow |
|
BasementDevelopment
|
Finished |
|
BasementType
|
Full (finished) |
|
ConstructionStyleAttachment
|
Detached |
|
CoolingType
|
Central Air Conditioning |
|
ExteriorFinish
|
Stucco |
|
FireplacePresent
|
Yes |
|
FoundationType
|
Concrete |
|
HeatingFuel
|
Natural Gas |
|
HeatingType
|
Forced Air |
|
StoriesTotal
|
1 |
|
SizeInterior
|
999.992 - 1198.9898 Sqft |
|
Type
|
House |
|
UtilityPower
|
Generator |
|
UtilityWater
|
Municipal Water |
Parking
Land
|
Acreage
|
No |
|
Sewer
|
Sanitary Sewer |
|
SizeDepth
|
90 Ft |
|
SizeFrontage
|
100 Ft |
|
SizeIrregular
|
100 X 90 Ft |
|
SizeTotalText
|
100 X 90 Ft |
Rooms
| Level |
Type |
Length |
Width |
Dimensions |
|
Basement |
Utility Room |
3.35 m |
6.32 m |
3.35 m x 6.32 m |
|
Basement |
Bathroom |
1.93 m |
2.59 m |
1.93 m x 2.59 m |
|
Basement |
Office |
3.35 m |
2.87 m |
3.35 m x 2.87 m |
|
Basement |
Recreational, Games Room |
6.83 m |
3.51 m |
6.83 m x 3.51 m |
|
Main Level |
Living Room |
3.43 m |
4.09 m |
3.43 m x 4.09 m |
|
Main Level |
Dining Room |
3.43 m |
2.06 m |
3.43 m x 2.06 m |
|
Main Level |
Kitchen |
3.51 m |
3.63 m |
3.51 m x 3.63 m |
|
Main Level |
Family Room |
4.24 m |
6.15 m |
4.24 m x 6.15 m |
|
Main Level |
Primary Bedroom |
3.23 m |
3.66 m |
3.23 m x 3.66 m |
|
Main Level |
Bedroom 2 |
2.51 m |
4.67 m |
2.51 m x 4.67 m |
|
Main Level |
Bathroom |
2.51 m |
1.4 m |
2.51 m x 1.4 m |
https://www.realtor.ca/real-estate/28057785/76-cote-des-neiges-road-ottawa-7301-meadowlandsst-claire-gardens


































