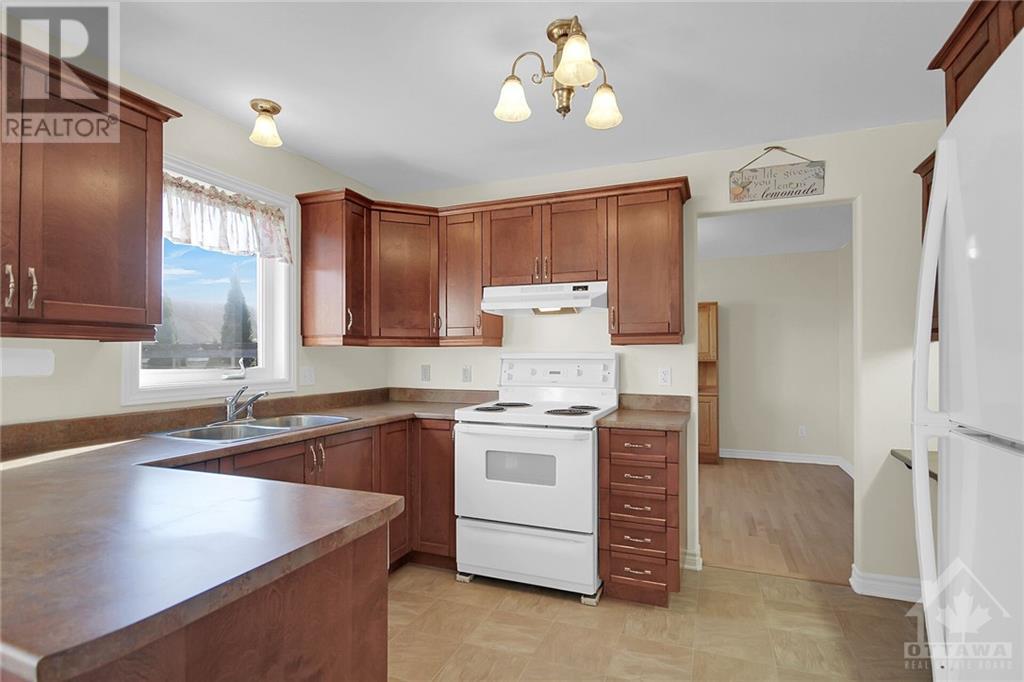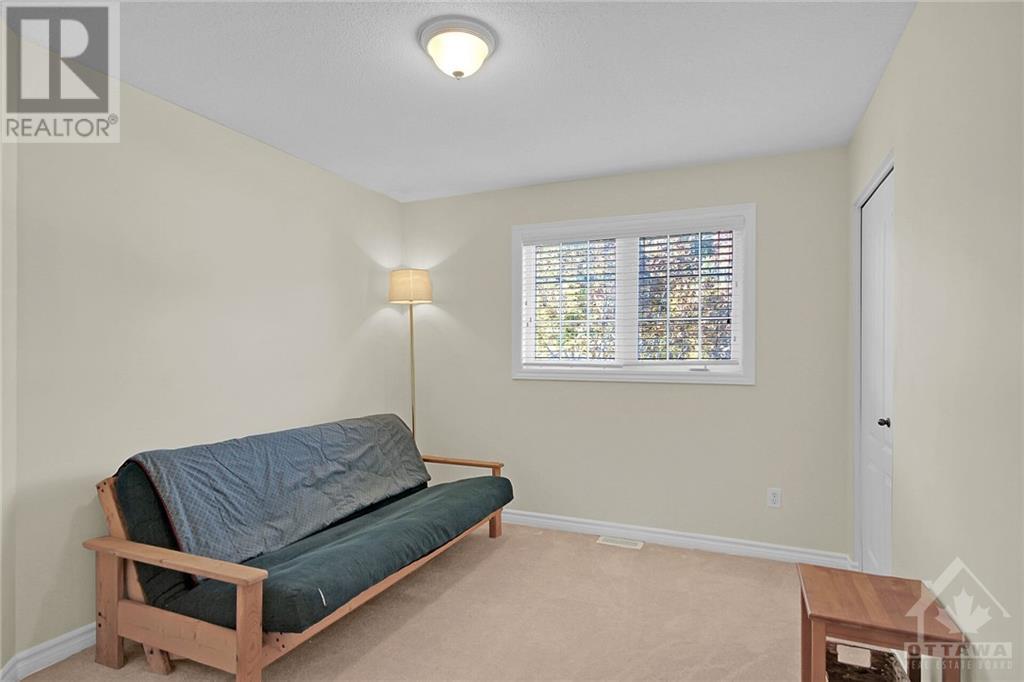3 Bedroom
3 Bathroom
Fireplace
Central Air Conditioning
Forced Air
$599,000
Welcome to this well-maintained 3-bedroom, 2.5-bathroom home situated in a vibrant, family-friendly community! Step inside to find a bright and spacious living area, perfect for entertaining and family gatherings. The well-appointed kitchen has ample storage, with a cozy breakfast area for morning meals. Each bedroom offers plenty of space and closet storage, ensuring comfort for everyone. The primary bedroom has a 4-pc ensuite and a walk-in closet. The home offers the convenience of main floor laundry. The over-sized garage leaves plenty of space for a car and storage The basement is yours to finish as you wish. Enjoy outdoor living in your large private backyard, ideal for summer barbecues and playtime. Conveniently located near parks, schools, and shopping, this home provides easy access to everything you need. Don’t miss the opportunity to create lasting memories in this wonderful neighborhood! Schedule your viewing today! (id:35885)
Property Details
|
MLS® Number
|
1417205 |
|
Property Type
|
Single Family |
|
Neigbourhood
|
Embrun |
|
AmenitiesNearBy
|
Recreation Nearby, Shopping |
|
CommunityFeatures
|
Family Oriented |
|
Features
|
Automatic Garage Door Opener |
|
ParkingSpaceTotal
|
5 |
Building
|
BathroomTotal
|
3 |
|
BedroomsAboveGround
|
3 |
|
BedroomsTotal
|
3 |
|
Appliances
|
Refrigerator, Dishwasher, Dryer, Hood Fan, Stove, Washer |
|
BasementDevelopment
|
Unfinished |
|
BasementType
|
Full (unfinished) |
|
ConstructedDate
|
2006 |
|
ConstructionMaterial
|
Poured Concrete |
|
ConstructionStyleAttachment
|
Detached |
|
CoolingType
|
Central Air Conditioning |
|
ExteriorFinish
|
Brick, Siding |
|
FireplacePresent
|
Yes |
|
FireplaceTotal
|
1 |
|
FlooringType
|
Wall-to-wall Carpet, Hardwood, Ceramic |
|
FoundationType
|
Poured Concrete |
|
HalfBathTotal
|
1 |
|
HeatingFuel
|
Natural Gas |
|
HeatingType
|
Forced Air |
|
StoriesTotal
|
2 |
|
Type
|
House |
|
UtilityWater
|
Municipal Water |
Parking
|
Attached Garage
|
|
|
Inside Entry
|
|
Land
|
Acreage
|
No |
|
FenceType
|
Fenced Yard |
|
LandAmenities
|
Recreation Nearby, Shopping |
|
Sewer
|
Municipal Sewage System |
|
SizeDepth
|
109 Ft ,10 In |
|
SizeFrontage
|
53 Ft ,3 In |
|
SizeIrregular
|
53.26 Ft X 109.8 Ft |
|
SizeTotalText
|
53.26 Ft X 109.8 Ft |
|
ZoningDescription
|
Residential |
Rooms
| Level |
Type |
Length |
Width |
Dimensions |
|
Second Level |
3pc Ensuite Bath |
|
|
9'1" x 5'1" |
|
Second Level |
Bedroom |
|
|
11'9" x 10'1" |
|
Second Level |
Bedroom |
|
|
12'8" x 11'11" |
|
Second Level |
Primary Bedroom |
|
|
14'9" x 12'5" |
|
Second Level |
4pc Ensuite Bath |
|
|
12'3" x 9'1" |
|
Second Level |
Other |
|
|
7'2" x 5'3" |
|
Main Level |
Living Room/fireplace |
|
|
16'0" x 12'6" |
|
Main Level |
Dining Room |
|
|
11'9" x 10'11" |
|
Main Level |
Kitchen |
|
|
11'9" x 10'0" |
|
Main Level |
Eating Area |
|
|
13'10" x 9'2" |
|
Main Level |
2pc Bathroom |
|
|
8'1" x 5'0" |
https://www.realtor.ca/real-estate/27561972/76-rembrandt-drive-embrun-embrun






































