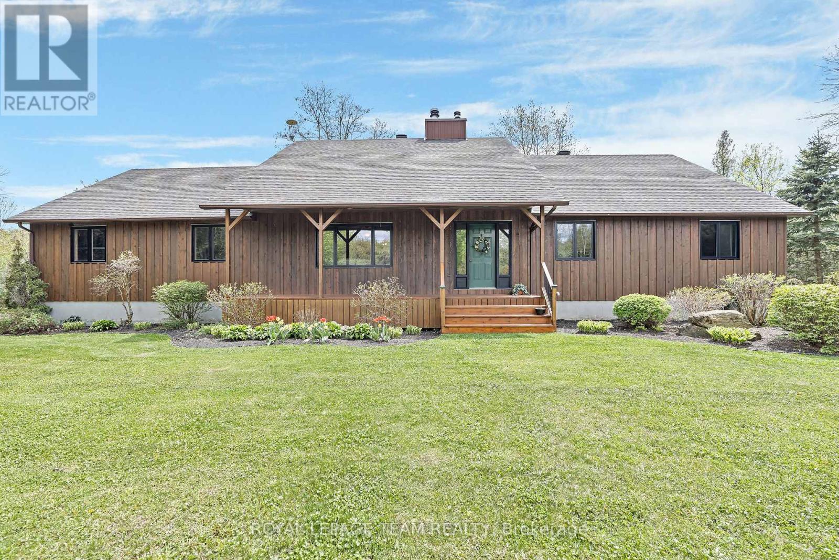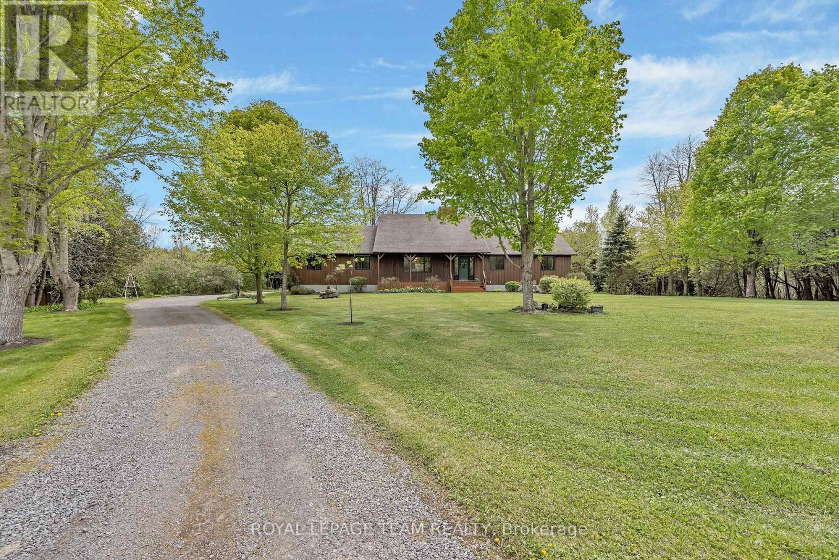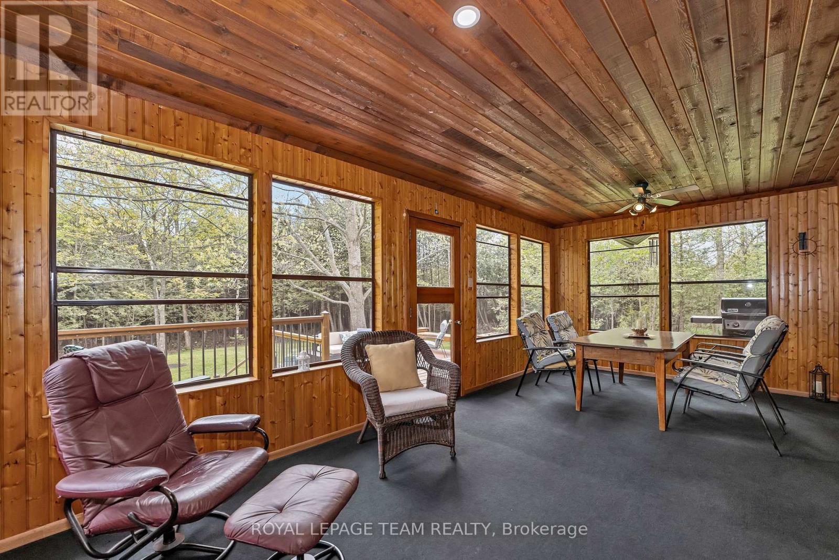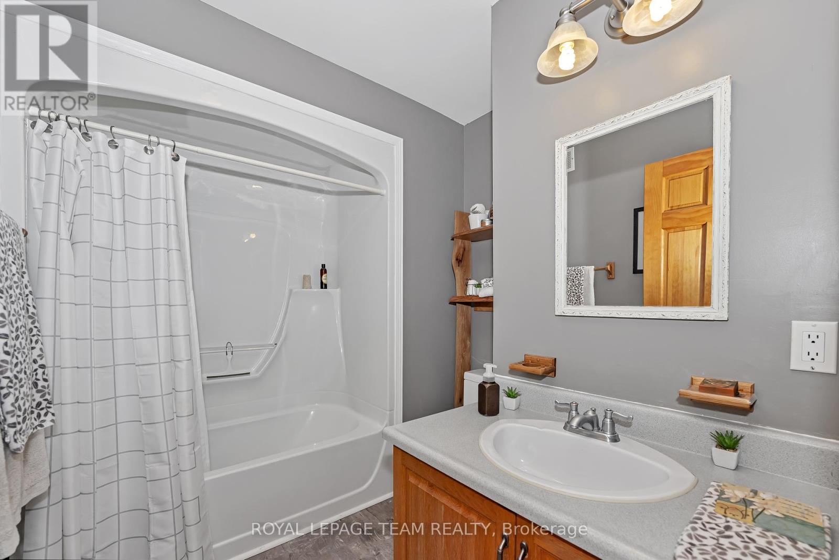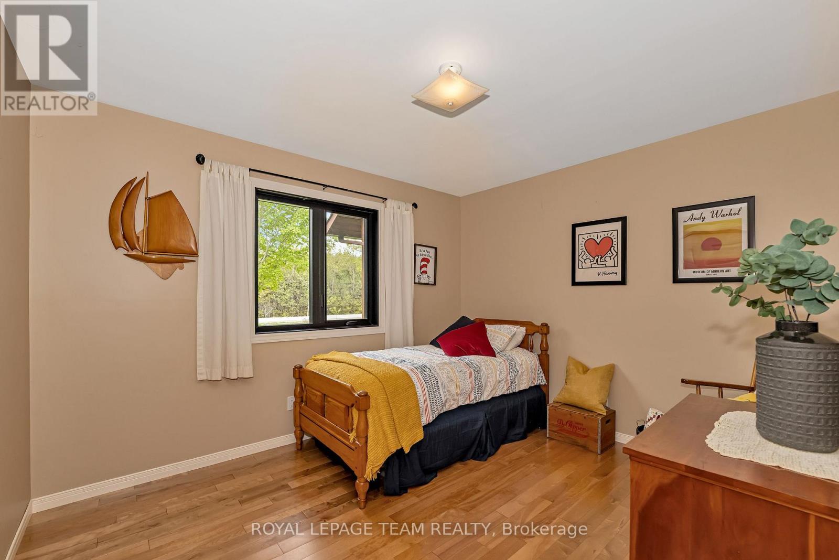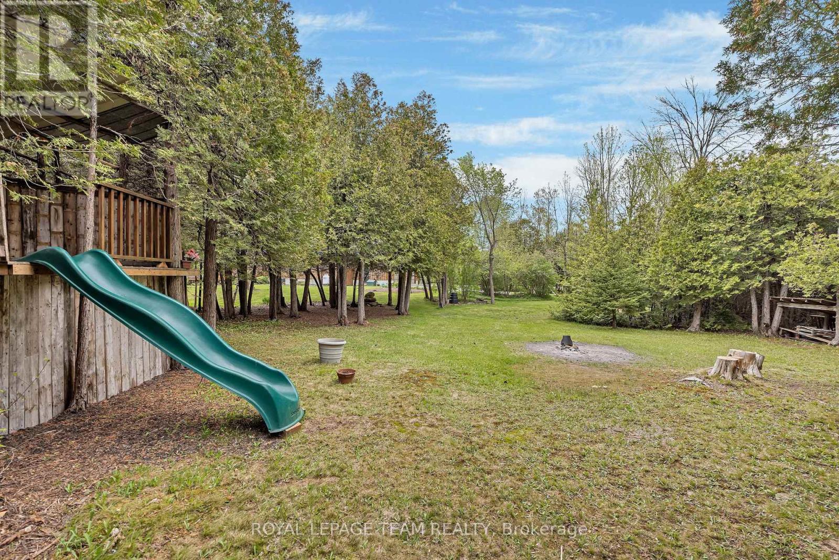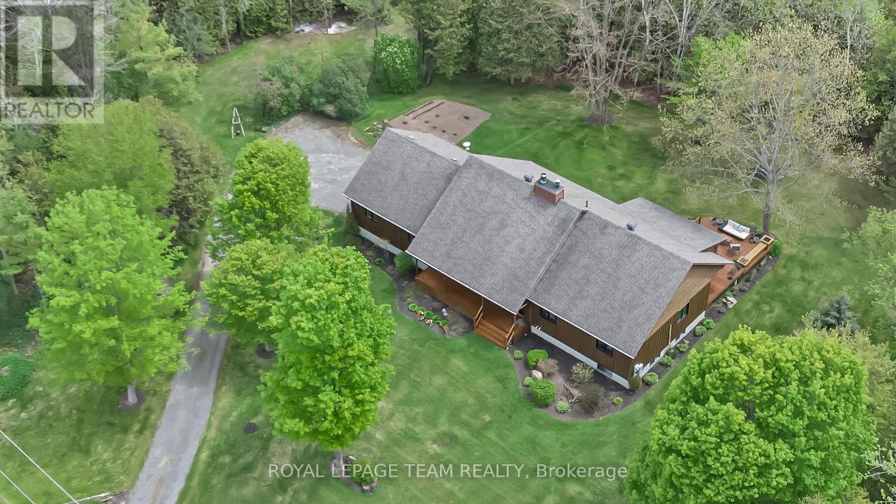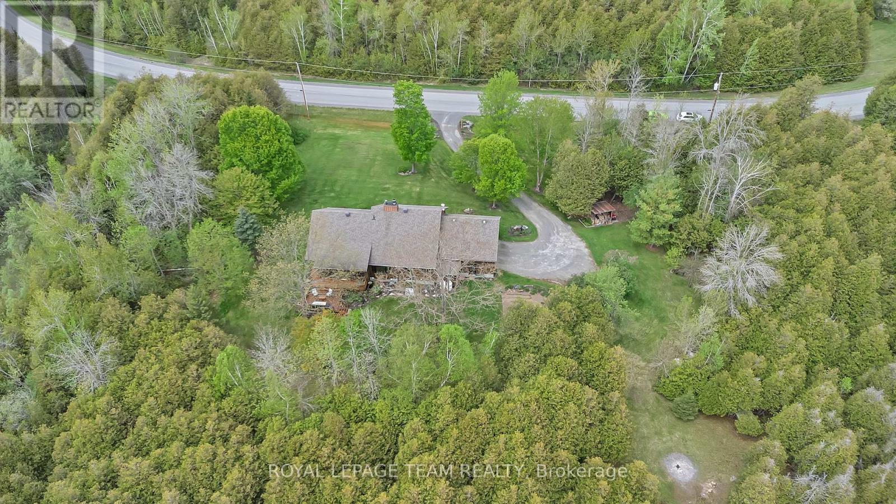3 Bedroom
2 Bathroom
1,500 - 2,000 ft2
Bungalow
Fireplace
Central Air Conditioning
Forced Air
Landscaped
$869,900
Welcome home to 7645 Settlers Way in Rideau Country Estates. This beautiful bungalow offers approx. 1,720 sq. ft. of luxurious above ground living space & is situated on a premium 2+ acre lot with mature trees! NO REAR NEIGHBORS only a forest with numerous trails! Walk to the horse farm or the pond. This home is also R2000 Code Compliant & is very energy efficient! The large, covered front porch is so inviting & so peaceful. A mature forest in front of the home as well offers total peace and tranquility. The main floor living room is large & bright with a picture window & a cozy wood burning stove! Gleaming hardwood & ceramic throughout the home - no carpeting! Solid oak hardwood in all the principle rooms and beautiful birch wood in the bedrooms! The eat-in kitchen offers solid wood cabinetry, a large breakfast island, tons of counter space, a fabulous pantry & a sink overlooking your backyard oasis! The primary suite includes a generously sized bedroom with walk-in closet and 3 piece ensuite bath! The second and third bedrooms are also generously sized with large windows & closets and there is a main floor 3 pc bathroom. The main floor laundry/ mud room allows for entry from your 2.5 car garage with tons of storage space! The mud room area also has piping installed for an additional 2 pc bathroom. The bonus 3 season sunroom is screened in and ready for your enjoyment! The lower level offers a partially finished full basement measuring approx 1,720 sq. ft. with additional entry from the garage. There is a lovely back deck and a vegetable garden. Dreaming of a country estate but within a family friendly community? Appreciate a paved, municipal road? Looking for acreage and a VERY private setting? Wanting a Park to take the kids or grandkids? Close to all the amenities of Kemptville and Hwy#416 and only 40 minutes to downtown Ottawa! NUMEROUS UPGRADES & original owners offer peace of mind! Wanting a horse or chickens? This may be your dream home:) (id:35885)
Property Details
|
MLS® Number
|
X12156657 |
|
Property Type
|
Single Family |
|
Community Name
|
8008 - Rideau Twp S of Reg Rd 6 W of Mccordick Rd. |
|
Features
|
Wooded Area, Irregular Lot Size, Carpet Free |
|
Parking Space Total
|
6 |
|
Structure
|
Deck, Porch |
Building
|
Bathroom Total
|
2 |
|
Bedrooms Above Ground
|
3 |
|
Bedrooms Total
|
3 |
|
Amenities
|
Fireplace(s) |
|
Appliances
|
Garage Door Opener Remote(s), Water Treatment, Dishwasher, Dryer, Garage Door Opener, Hood Fan, Water Heater, Microwave, Stove, Washer, Refrigerator |
|
Architectural Style
|
Bungalow |
|
Basement Development
|
Partially Finished |
|
Basement Type
|
Full (partially Finished) |
|
Construction Status
|
Insulation Upgraded |
|
Construction Style Attachment
|
Detached |
|
Cooling Type
|
Central Air Conditioning |
|
Exterior Finish
|
Wood, Cedar Siding |
|
Fireplace Present
|
Yes |
|
Fireplace Type
|
Woodstove |
|
Flooring Type
|
Ceramic, Hardwood |
|
Foundation Type
|
Poured Concrete |
|
Heating Fuel
|
Propane |
|
Heating Type
|
Forced Air |
|
Stories Total
|
1 |
|
Size Interior
|
1,500 - 2,000 Ft2 |
|
Type
|
House |
|
Utility Power
|
Generator |
|
Utility Water
|
Drilled Well |
Parking
|
Attached Garage
|
|
|
Garage
|
|
|
Inside Entry
|
|
Land
|
Acreage
|
No |
|
Landscape Features
|
Landscaped |
|
Sewer
|
Septic System |
|
Size Frontage
|
145 Ft ,2 In |
|
Size Irregular
|
145.2 Ft ; Lot Size Irregular |
|
Size Total Text
|
145.2 Ft ; Lot Size Irregular |
Rooms
| Level |
Type |
Length |
Width |
Dimensions |
|
Basement |
Recreational, Games Room |
7.81 m |
7.34 m |
7.81 m x 7.34 m |
|
Basement |
Utility Room |
4.31 m |
3.86 m |
4.31 m x 3.86 m |
|
Basement |
Office |
4.11 m |
3.72 m |
4.11 m x 3.72 m |
|
Basement |
Utility Room |
5.44 m |
3 m |
5.44 m x 3 m |
|
Main Level |
Foyer |
2.71 m |
1.86 m |
2.71 m x 1.86 m |
|
Main Level |
Sunroom |
7.63 m |
3.18 m |
7.63 m x 3.18 m |
|
Main Level |
Living Room |
5.94 m |
4.32 m |
5.94 m x 4.32 m |
|
Main Level |
Kitchen |
5.61 m |
3.4 m |
5.61 m x 3.4 m |
|
Main Level |
Dining Room |
5.94 m |
2.96 m |
5.94 m x 2.96 m |
|
Main Level |
Bathroom |
2.47 m |
2.17 m |
2.47 m x 2.17 m |
|
Main Level |
Bedroom |
3.5 m |
2.76 m |
3.5 m x 2.76 m |
|
Main Level |
Bedroom 2 |
3.8 m |
3.6 m |
3.8 m x 3.6 m |
|
Main Level |
Primary Bedroom |
4.57 m |
3.89 m |
4.57 m x 3.89 m |
|
Main Level |
Bathroom |
3.01 m |
1.32 m |
3.01 m x 1.32 m |
|
Main Level |
Other |
2.47 m |
1.32 m |
2.47 m x 1.32 m |
https://www.realtor.ca/real-estate/28330666/7645-settlers-way-ottawa-8008-rideau-twp-s-of-reg-rd-6-w-of-mccordick-rd
